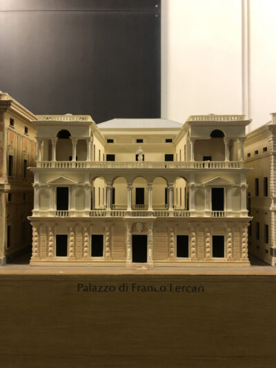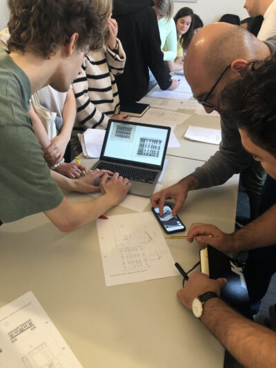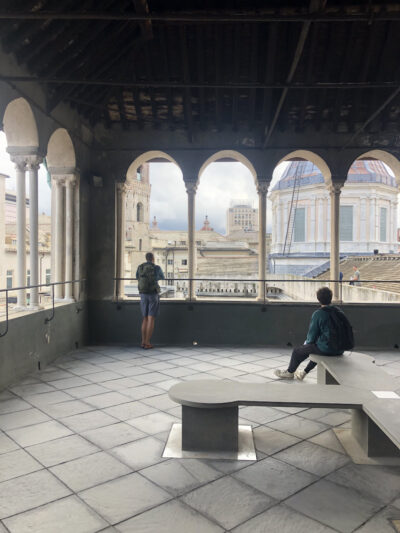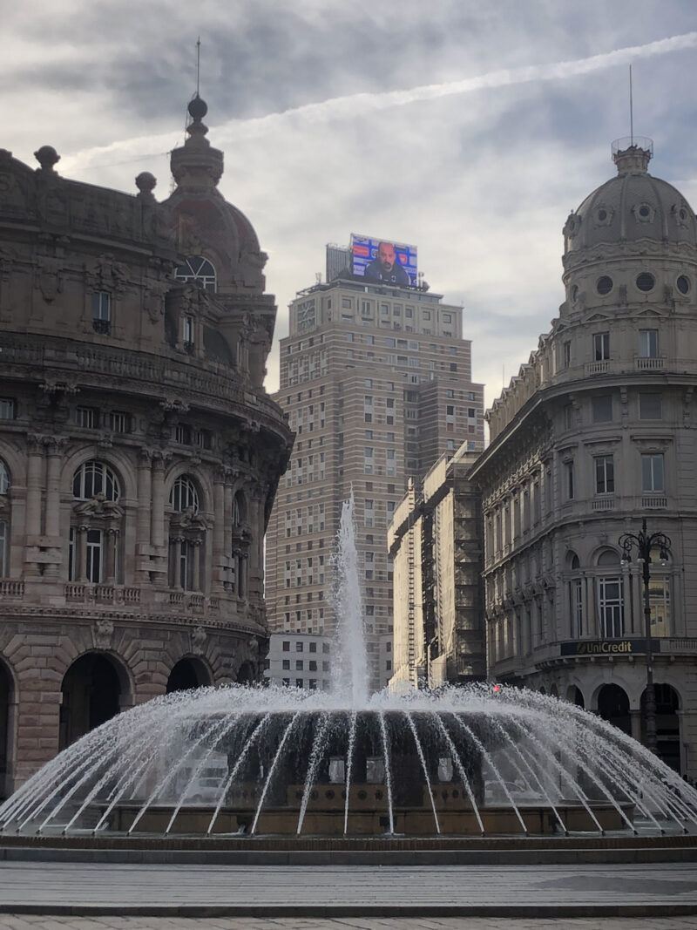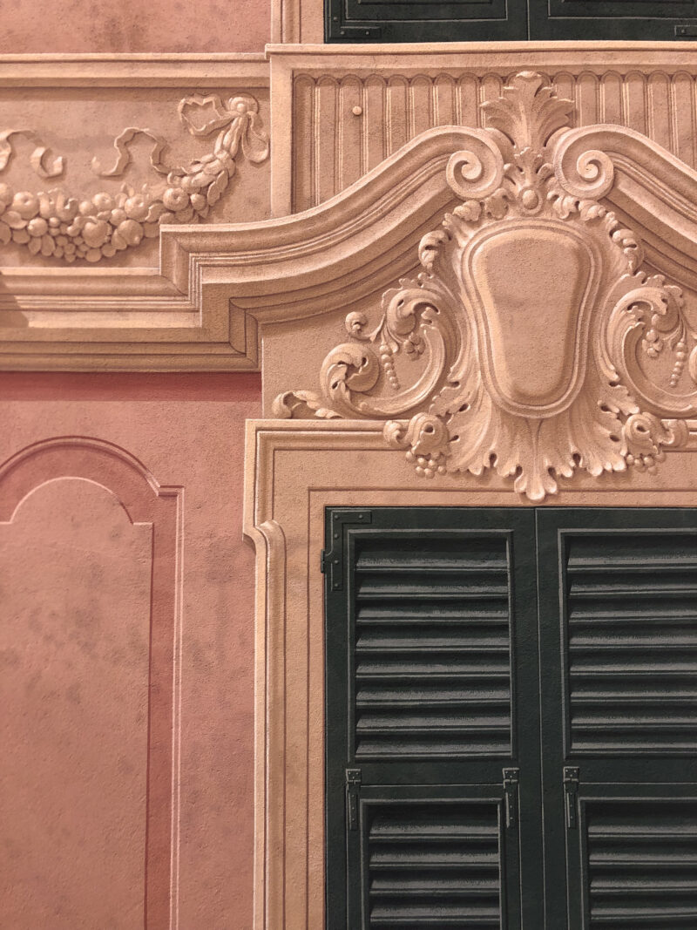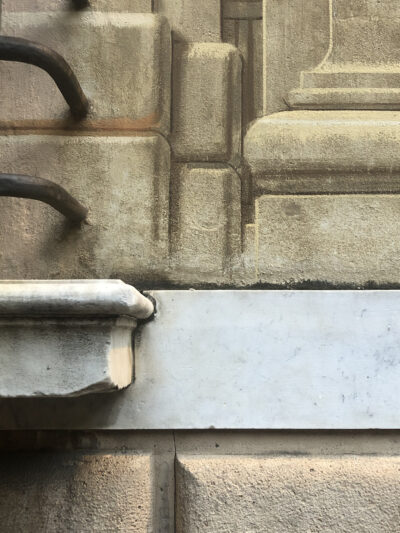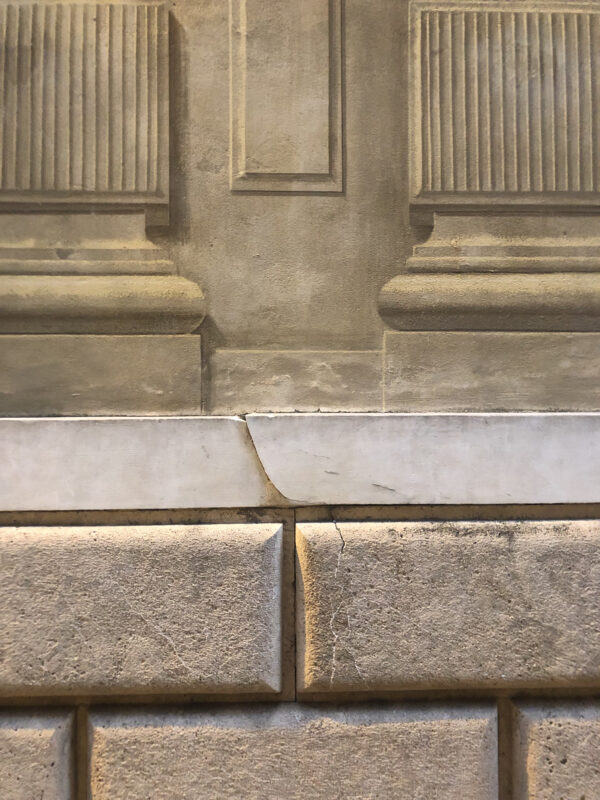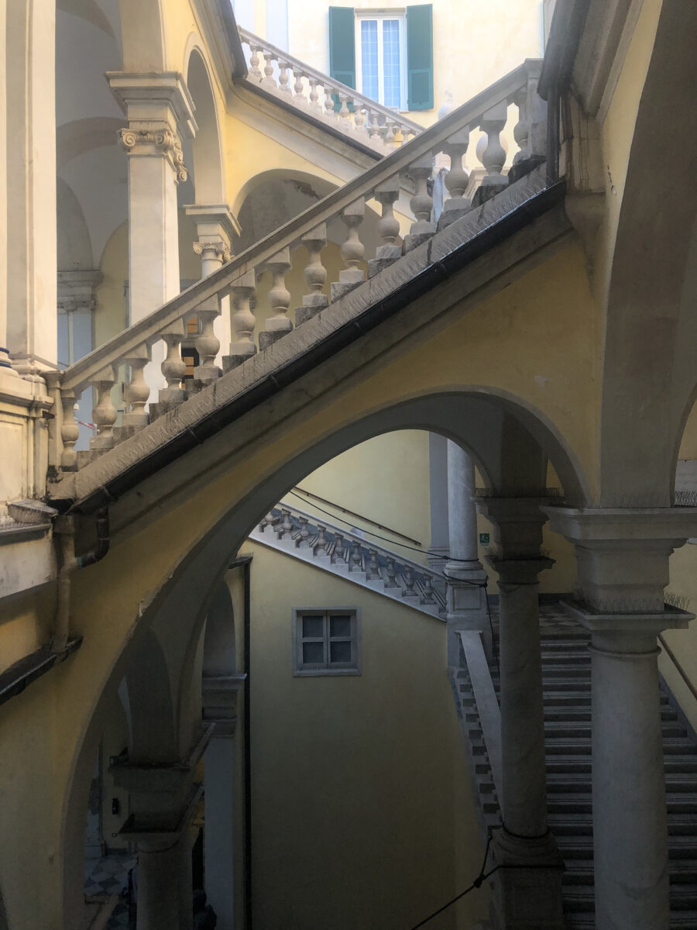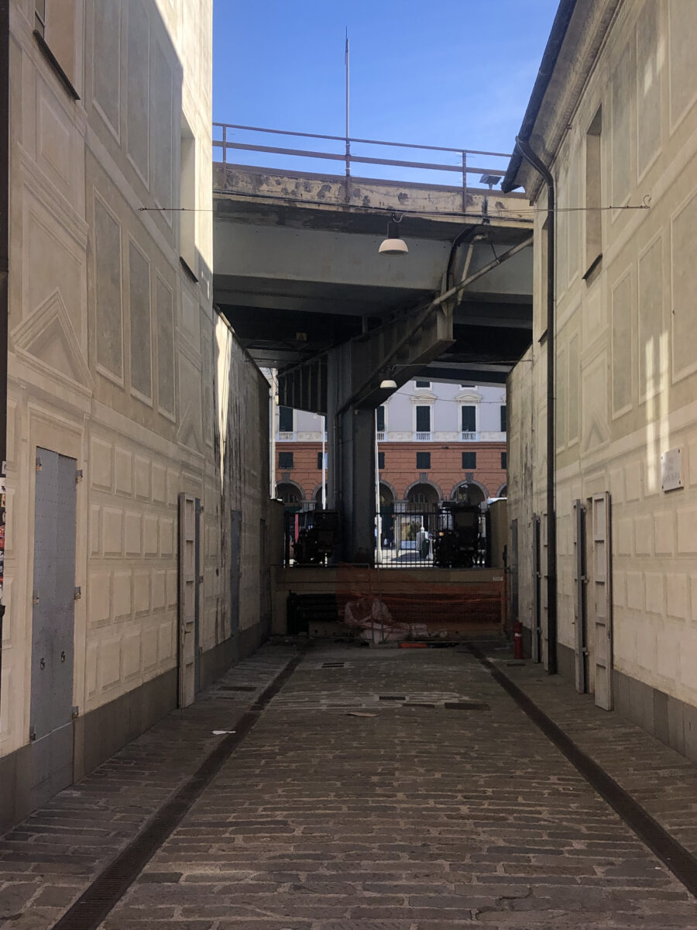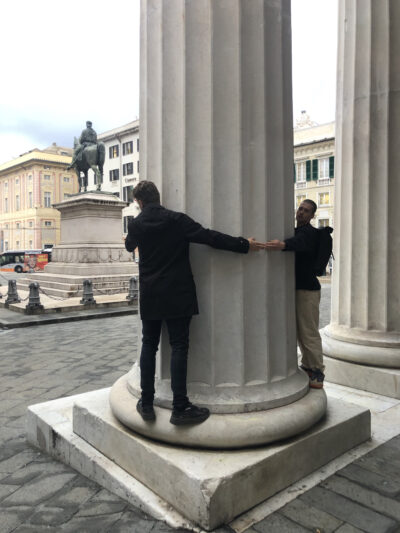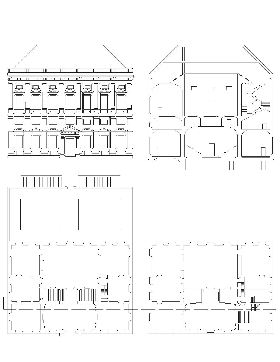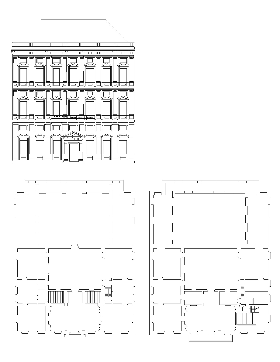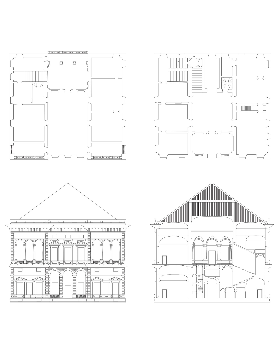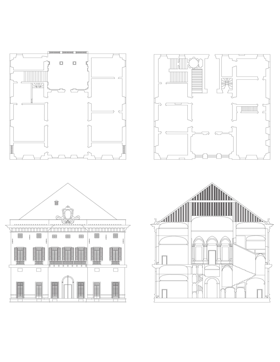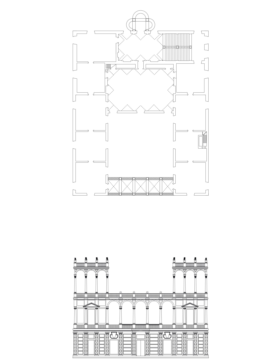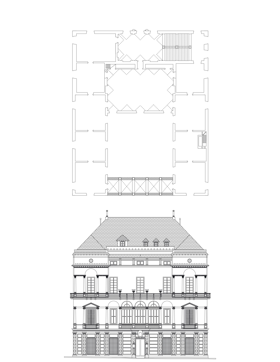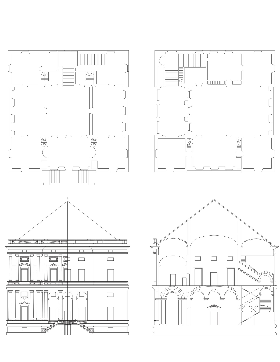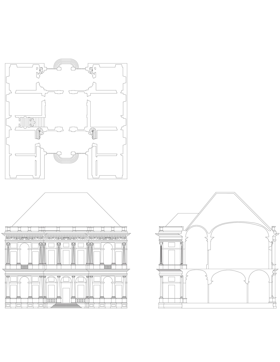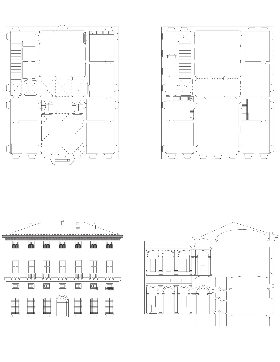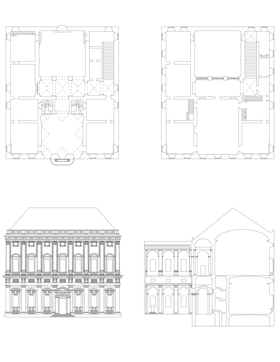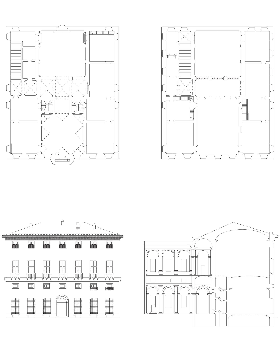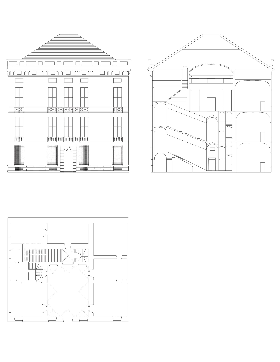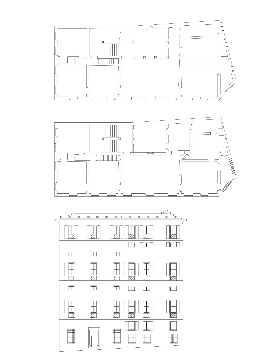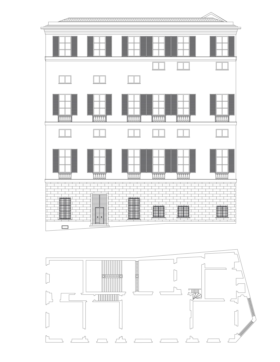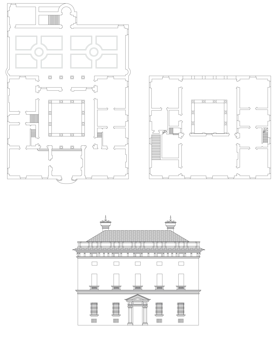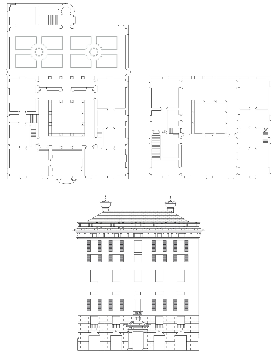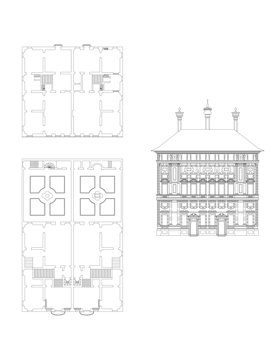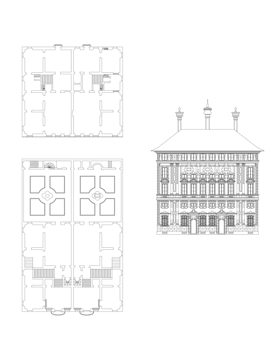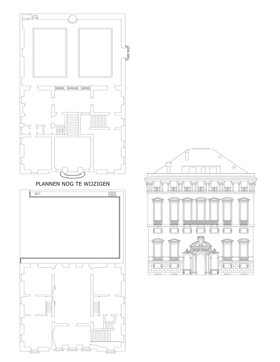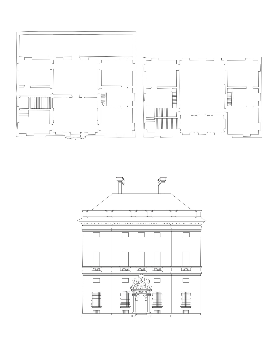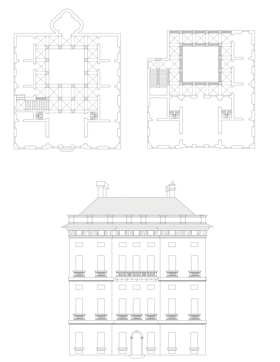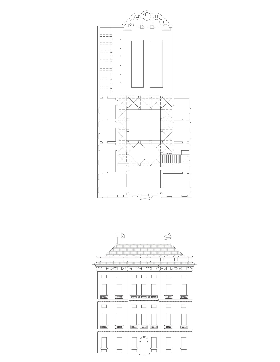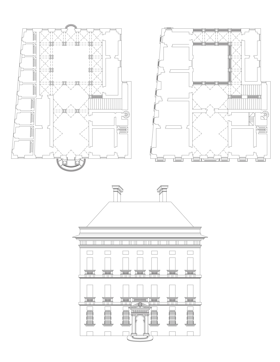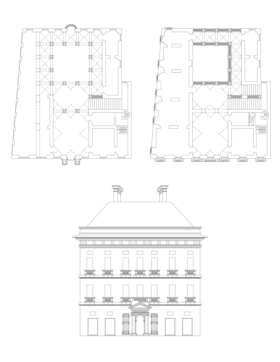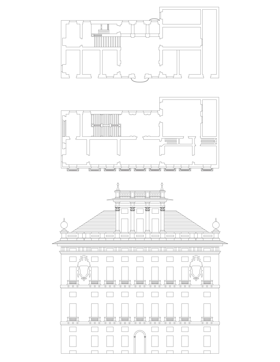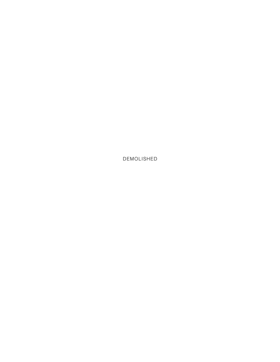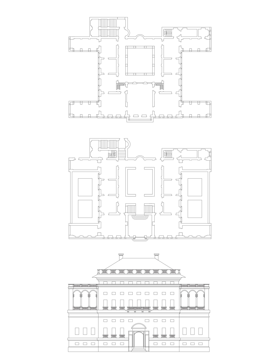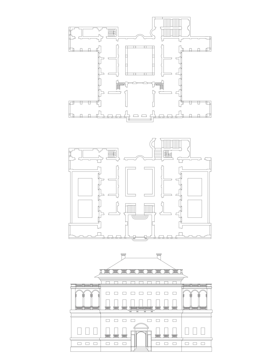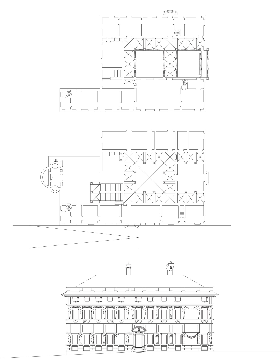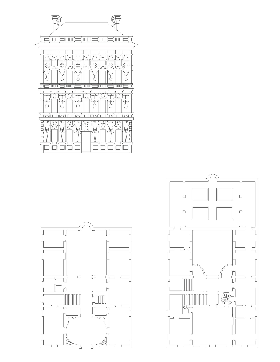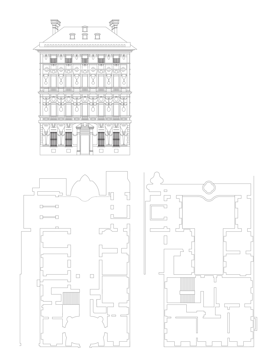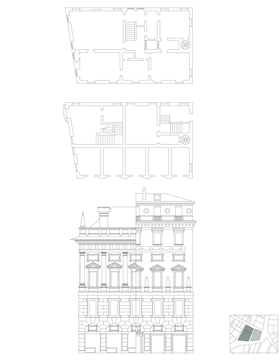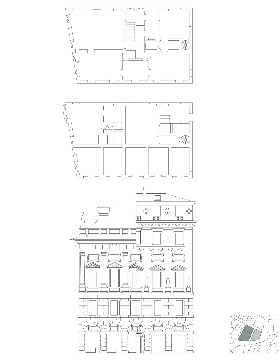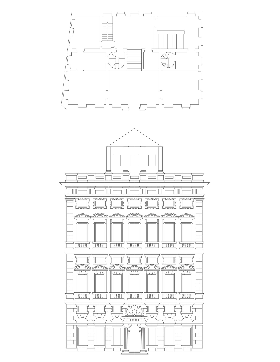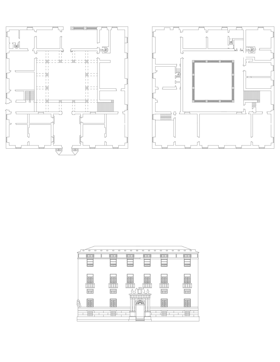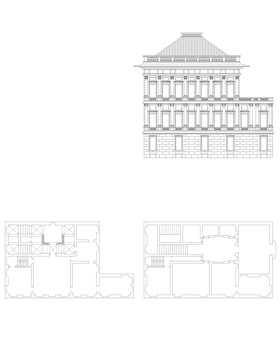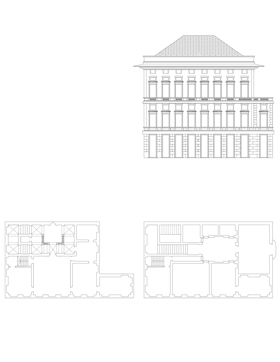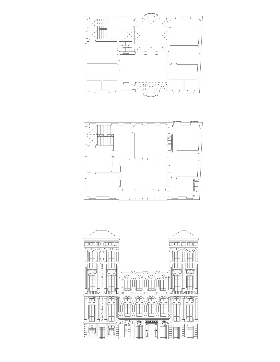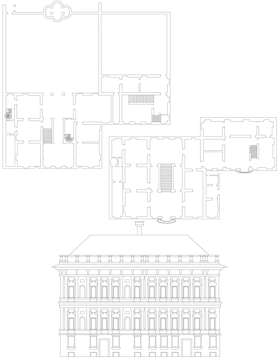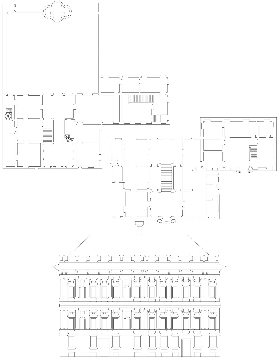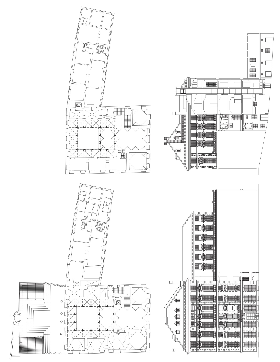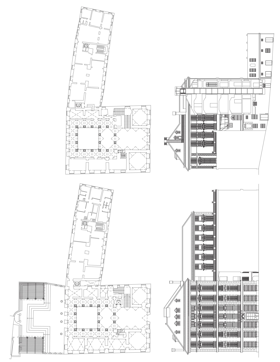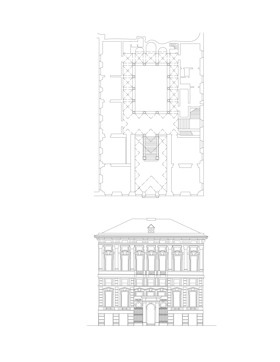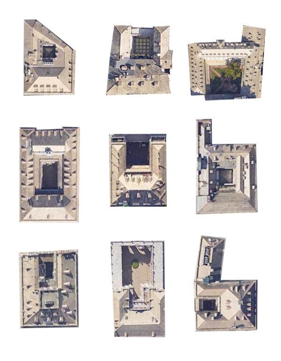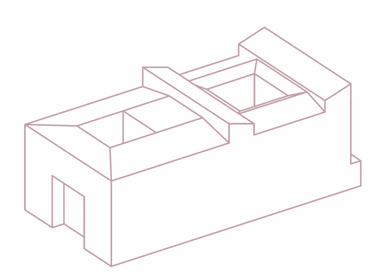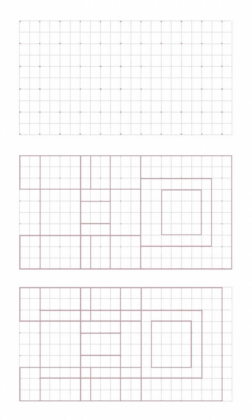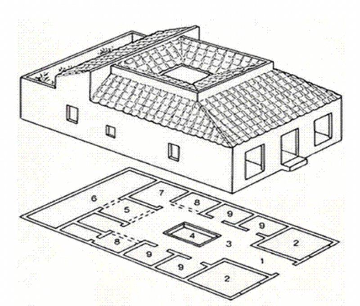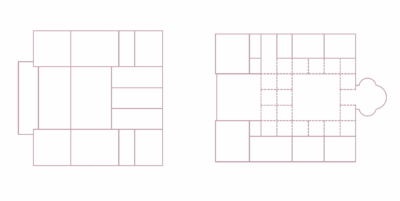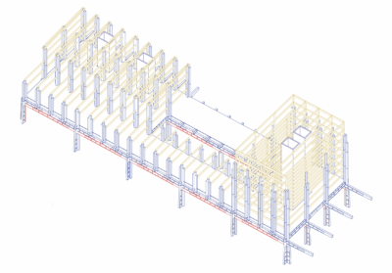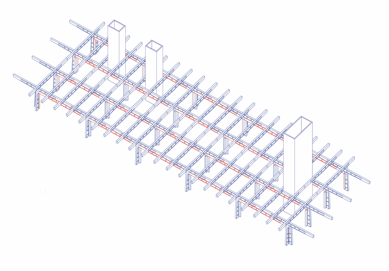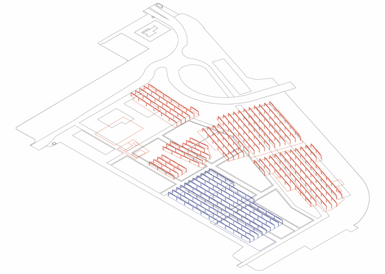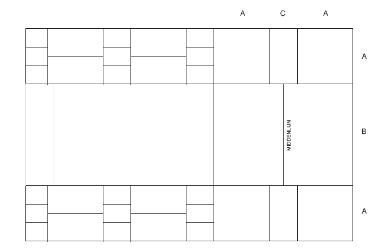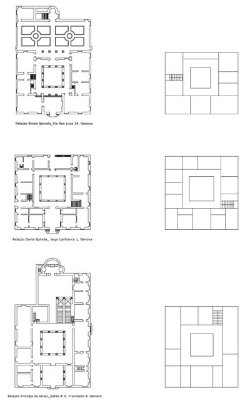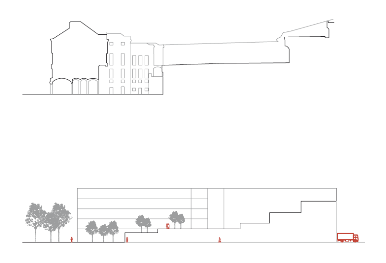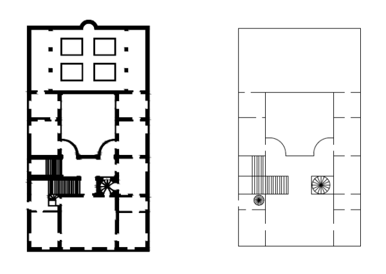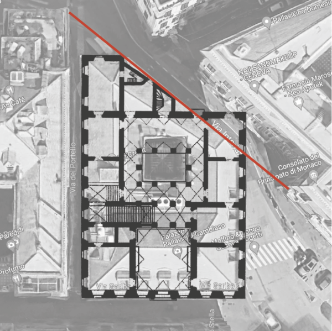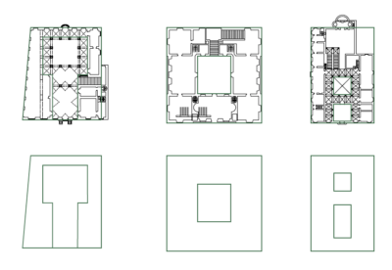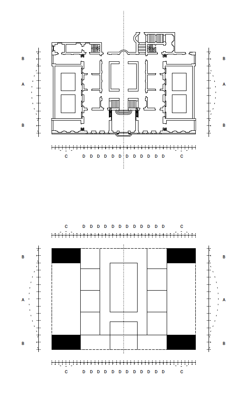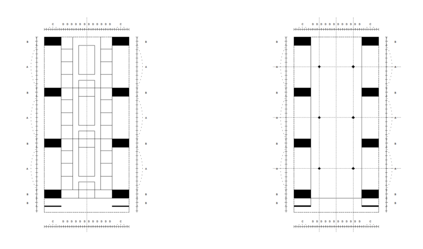Brief
Research
PRIMARY STRUCTURES
ANALYSIS
JURY
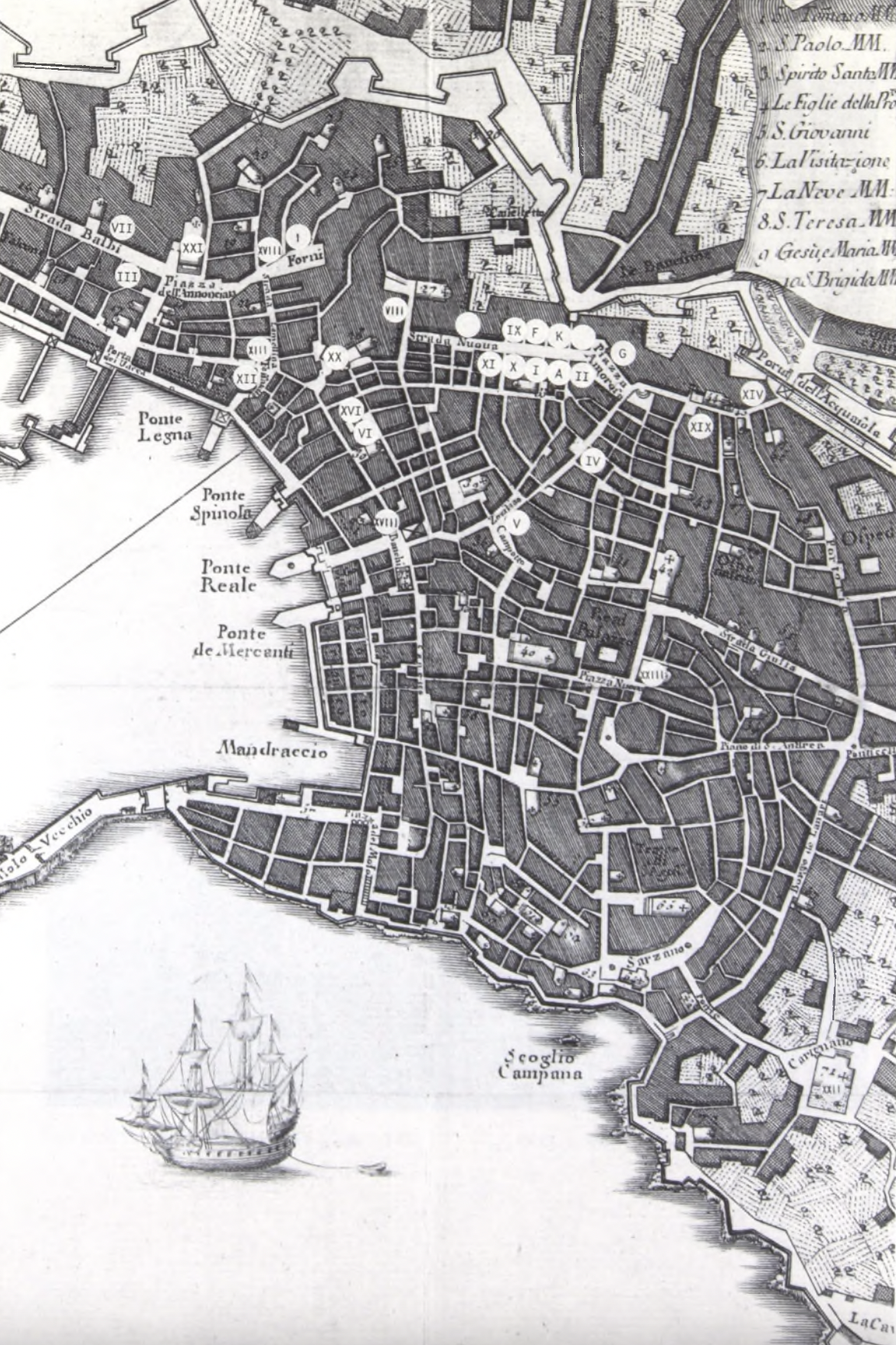 The Mexico-island in the North of Antwerp is the next in line to be developed. Following the successful realization of the Cadix area it has a crucial location and will function as the future North Gate to enter the city. The masterplan for this second phase takes its cues from the urban tissue of the Cadix site and adopts it’s rectangular Manhattan grid. The scale however is larger and mediates between the city and the harbour. The desired program is a mix of industry, living and working. The aim is to keep industrial activities in the vicinity of the city-centre and produce a lively atmosphere in the district.
The Mexico-island in the North of Antwerp is the next in line to be developed. Following the successful realization of the Cadix area it has a crucial location and will function as the future North Gate to enter the city. The masterplan for this second phase takes its cues from the urban tissue of the Cadix site and adopts it’s rectangular Manhattan grid. The scale however is larger and mediates between the city and the harbour. The desired program is a mix of industry, living and working. The aim is to keep industrial activities in the vicinity of the city-centre and produce a lively atmosphere in the district.
In search for a clear identity, we turn to Italy for inspiration. The urban palazzo will be the object of study. The original palazzo was constructed to house a range of offices and trades on the ground and a large family on the upper floors. Typically, these lively activities were centered around a spacious courtyard. They distinguished themselves by a generous system of shared circulation and stairs.
By re-drawing the palazzos, a first step is taken to understand how they functioned and what produces their extraordinary quality. By using the comparative method of Durand, we will define the separate elements and unravel the secrets of this structural typology.
 On the Mexico-island students will be assigned a building block on which to design a contemporary palazzo. We will focus on the adaptation of the found types to accommodate the program within a primary structure developed as an open resilient frame. Students will be challenged to use economic and sustainable building methods to generate the greatest amount of spatial generosity.
On the Mexico-island students will be assigned a building block on which to design a contemporary palazzo. We will focus on the adaptation of the found types to accommodate the program within a primary structure developed as an open resilient frame. Students will be challenged to use economic and sustainable building methods to generate the greatest amount of spatial generosity.
We will consider the palazzo as a structural typology considering its organizational scheme, form, construction as a formal logic that can be deconstructed and recomposed, stretched and scaled to suit the needs of the contemporary program and still keep some of its identity in the final design.
Brief
La Superba – Chasing Rubens
The first step is a trip to Italy to measure and analyze these interesting building types ourselves. The destination is Genua as there is a direct link between the two harbour cities. In the 17th century Rubens himself travelled regularly from Antwerp to Genua. The result is a classic book ‘Genova’ containing detailed drawings of all the Palazzi to be found in the city built by wealthy families. We follow Ruben’s footsteps to find out what is left of them.
‘La Superba’ turns out to be a city of opposites. A mixture of extreme wealth and poverty centered around the harbor activities. A rollercoaster ride from the airport provides us with an interesting cross section of the city. Crossing Pallazi on a raised highway along the coastline trough a multistorey parking jungle we abruptly arrive at the stunning piazza Ferrari with its historical buildings. Like a spatial collage without transition we are dropped off in a street to narrow for taxi’s on the way to the hotel. The taxi driver entertains us with a dark story about a colleague being threatened with a knife by a little girl at night.
Via Garibaldi
Faced with the ‘real’ palazzo’s we find out that Rubens etchings represent a mirrored reality. Literally because of the images are the negative of the printing process but also conceptual. The buildings in the book are ideal models (some designed by Alessi) that were adapted to the needs of the city. Some palazzos correspond the drawings, some diverge and were altered in time, some only exist on paper.
Most of the famous palazzi are lined op alongside the Via Garibaldi, others must be tracked down in the narrow maze of the old city center. Still other were constructed outside the city as a villa, now caught up by the expanding city. Their parks now function as a green archipelago. A charged void in the dense urban tissue.
The most precious item in Renaissance Genua was space. The city was a kind of pressure cooker. Rich families bought land in the medieval city and by not building created a piazza to allow passersby to admire their palazzo. Public space was a direct result of an economic game of boasting the ego and the city became a dens collection of different small piazzas. To pay back their loans or facilitate trading shops were installed on the ground floor of the palazzo.
When no more land was available the Red light district on the north had to move to make way for fancy palaces along the Via Garibaldi. Their backs were cut out from the mountains creating a terraced layout.
The Origin of the pallazo type can be found in the Roman insula. The original type infected by a lack of space is cut in half and stacked on top of each other to allow for multiple storeys. The public parts are to be found in the ground floors facing the street, private cameras in the back. Living was done in the piano nobile.
Palazzi are everywhere in this city. With a seemingly fixed language they allow for infinitely creative variations as a result of the pragmatics of the economic, social and urban context. We found them distorted, extended, curved, cut off, in twins, stacked, asymmetrical, pierced by a public corridor and carved from rocks.
Rubens being excited with what he found published his book and influenced not only his own house in Antwerp but a whole range of new buildings that were in themselves adapted to local conditions.
Of course the city didn’t stop evolving after the Renaissance. The Palace of Justice is built on the remains of an old hospital. As a contemporary palazzo it uses the intelligence of the pallazo type to create a layered presence. On the Piazza Ferrari, Rossi’s pink Carlo Felize theatre recreates an urban piazza in its interior. We visited the rehearsal of an opera 20m underground and measured if the fat columns in the back façade corresponded with the surviving columns in the portico ( exactly 3 students holding hands).
The new rich now have yachts that resemble floating palazzos in the harbour. The last being the hotspot for expansion for tourism facilitated by Renzo piano how dominates the entire bay with several buildings. Not to forget the masterpieces of Albini scattered across the city.
The painted city
As in broadway the façade of the palazzo was the billboard communicating the wealth of the Genovese families. Three layers, starting with heavy rustication on the ground floor and a more refined lighter texture on top floors. Wherever finances lacked, architectural motives were skillfully painted in fresco on the façade. The combination of real elements and painted details is blurred. Simulation and reality become difficult to separate. The choice for a painted instead of sculpted façade is a cheap way to avoid using expensive carved marbles but it was also a solution for the flexibility of the façade. When the Palazzo changed ownerhip a new family could easily repaint their façade with a different motive. After all, master painters were more easily found in Genova than a laborer. As already stated space was the most precious thing in Renaissance Genua. During our stay seeing local contractors with a converted Piaggio renovating in the narrow streets. In their trucks, ten stones, one bag of mortar and 2 pieces of scaffolding, one understands the motivation.

