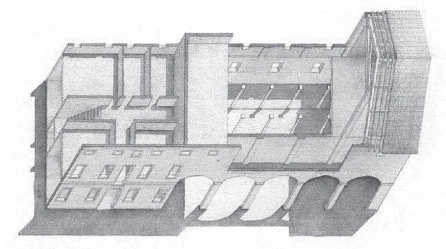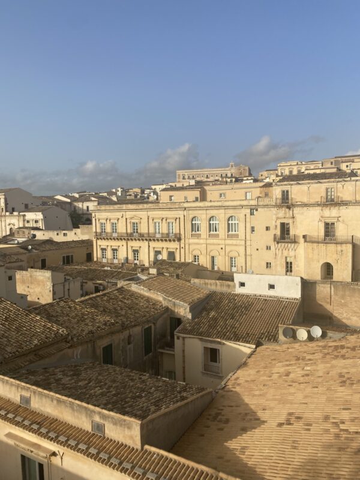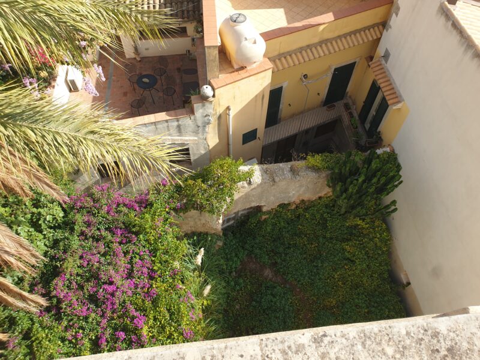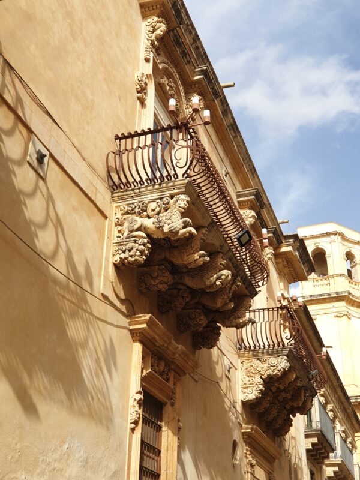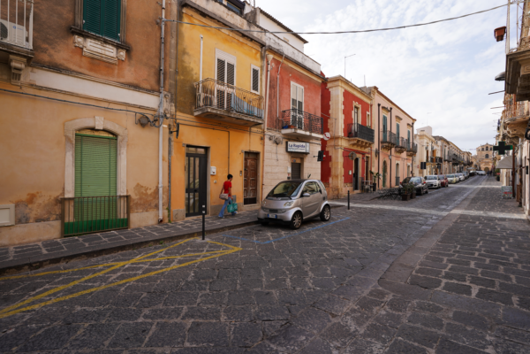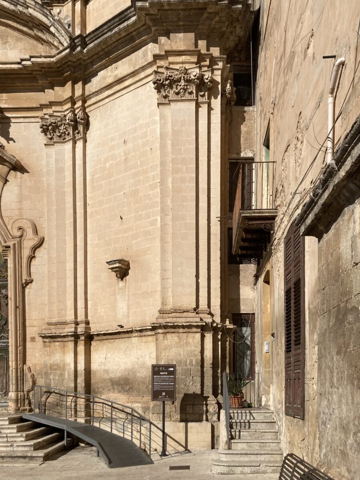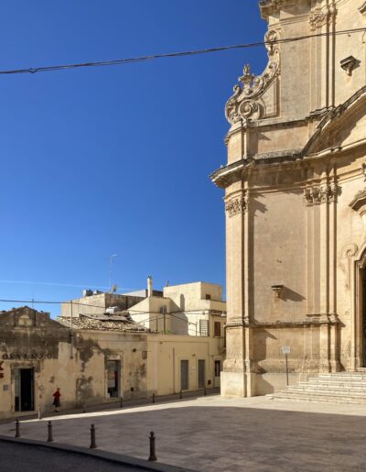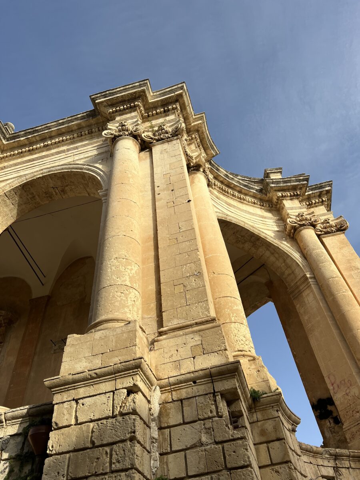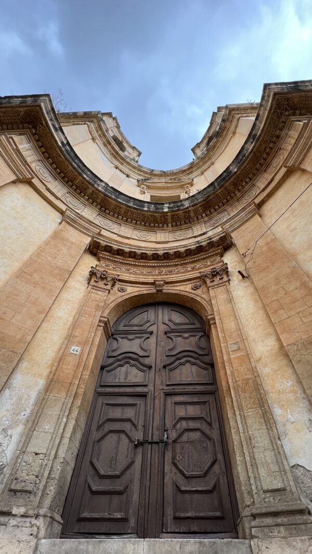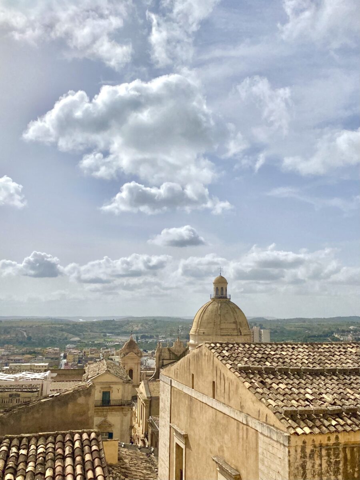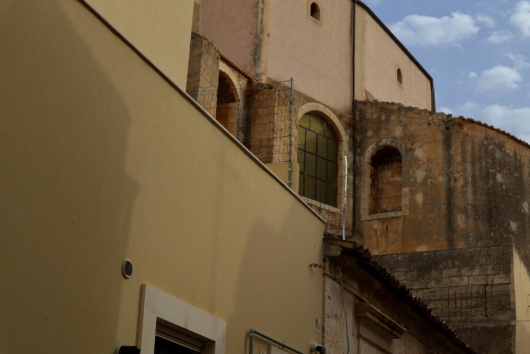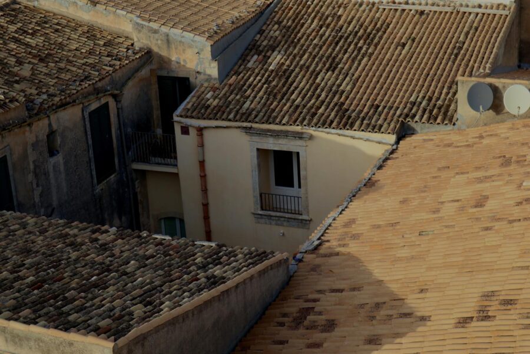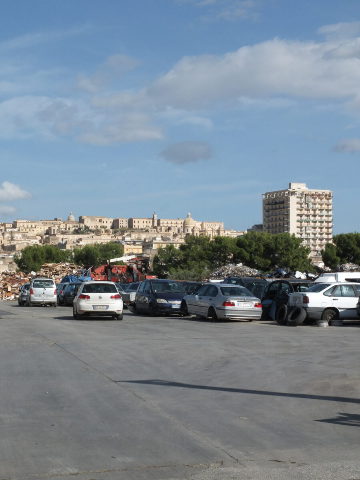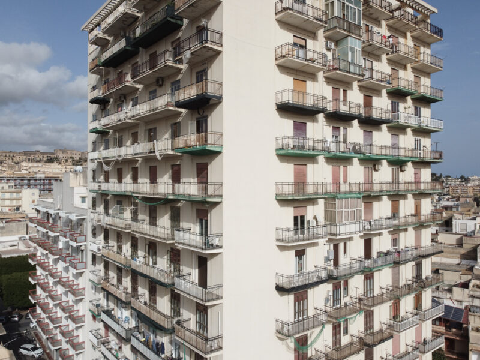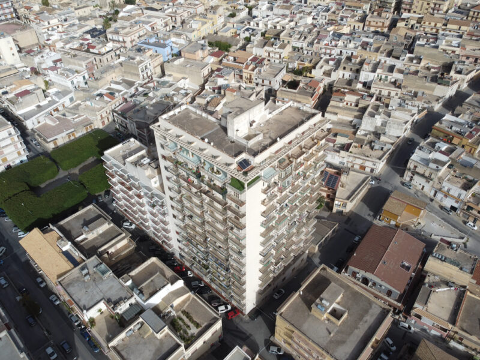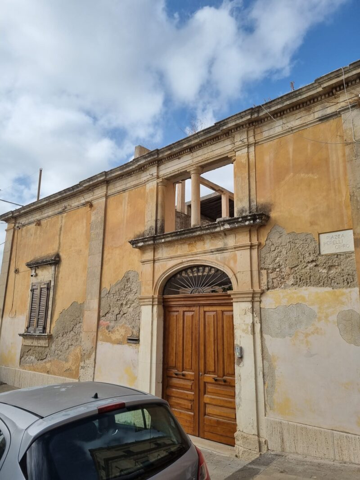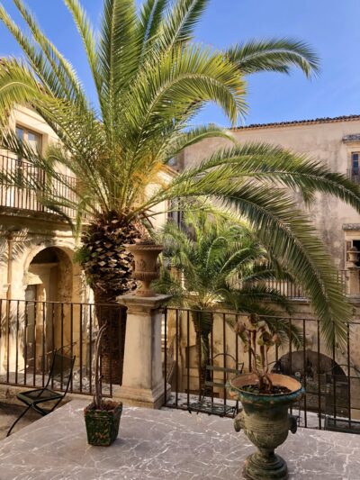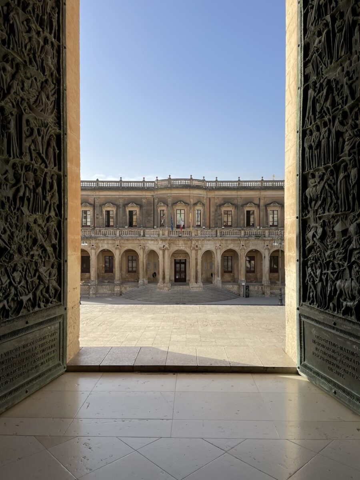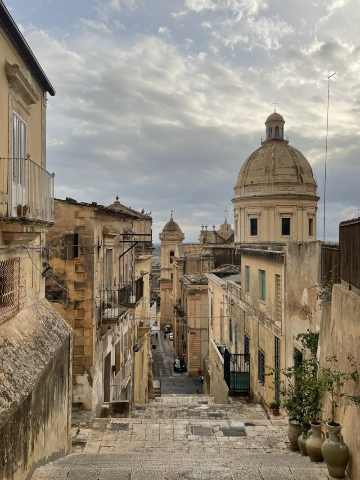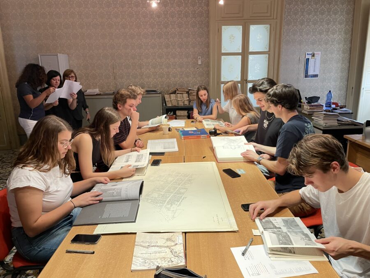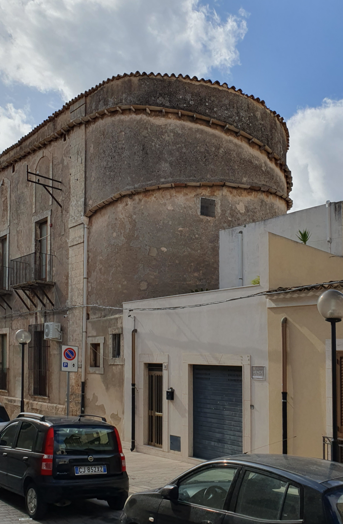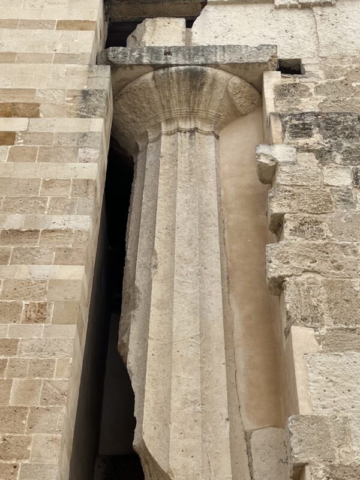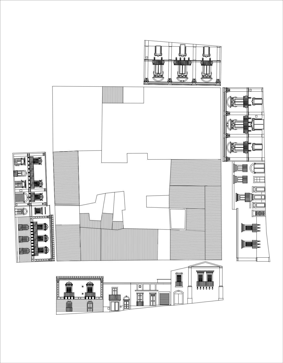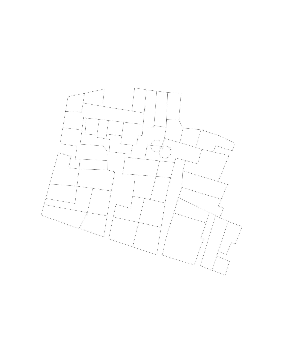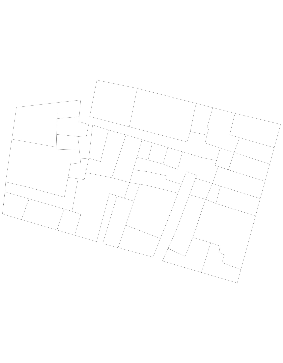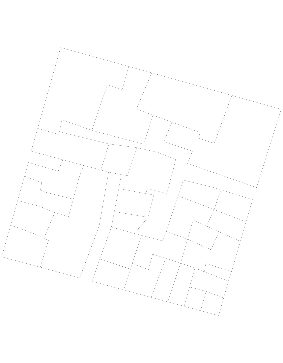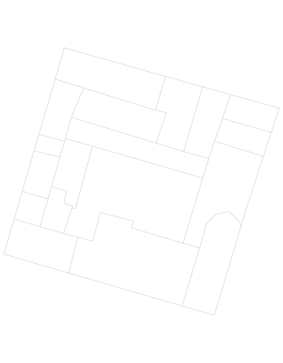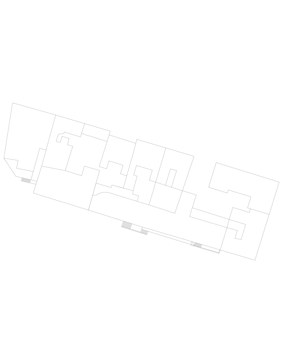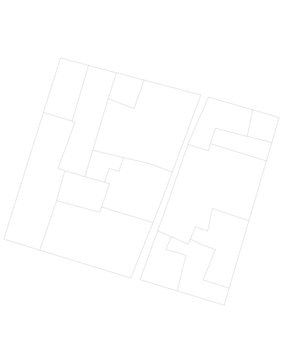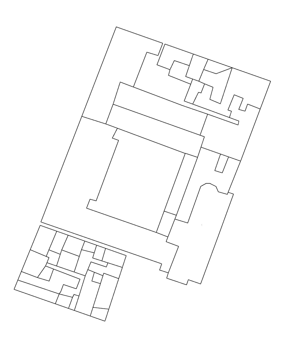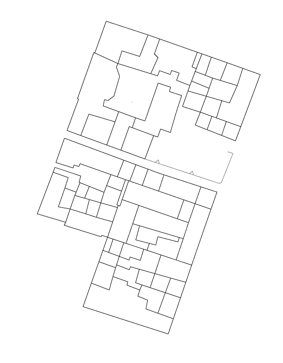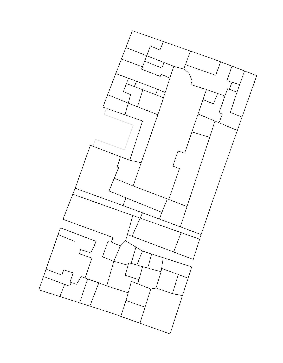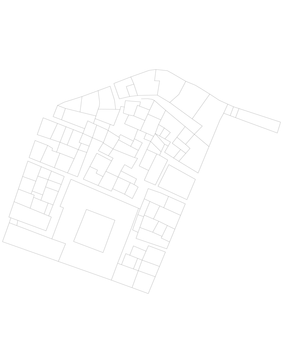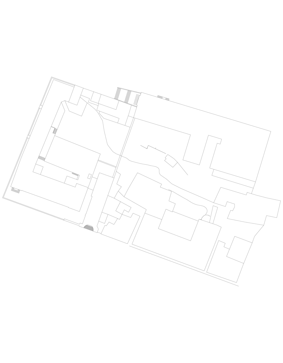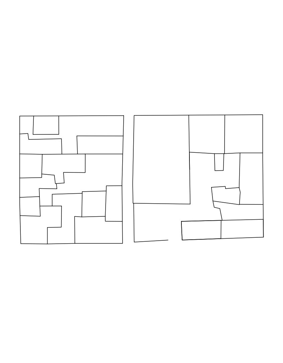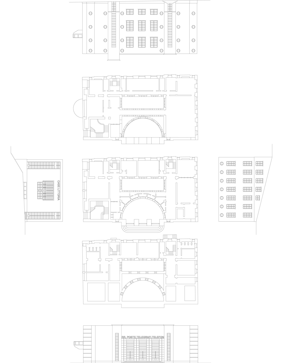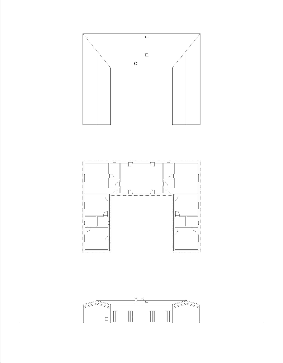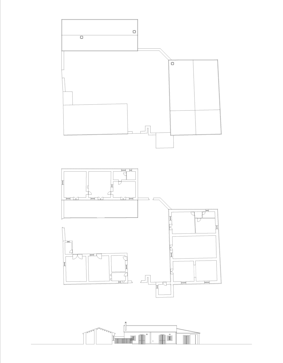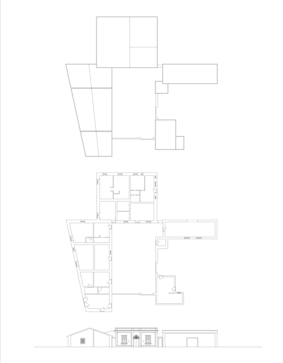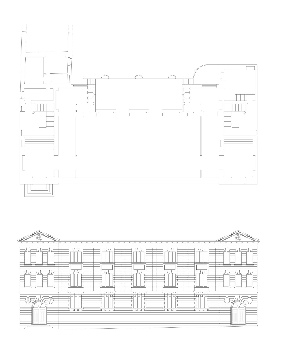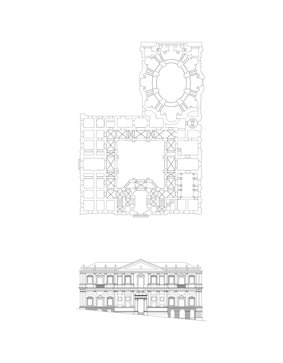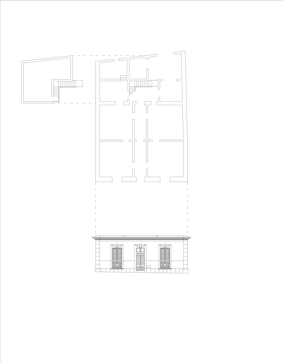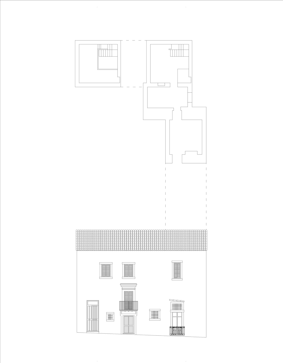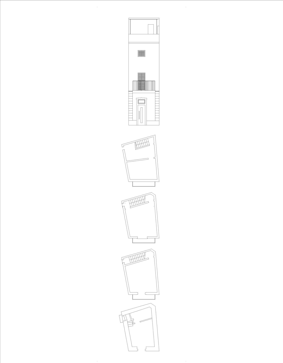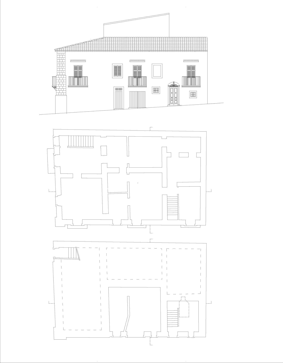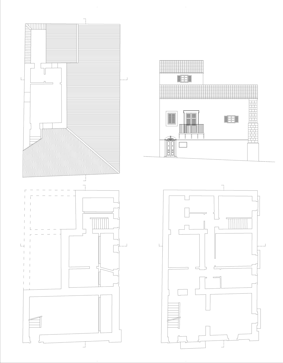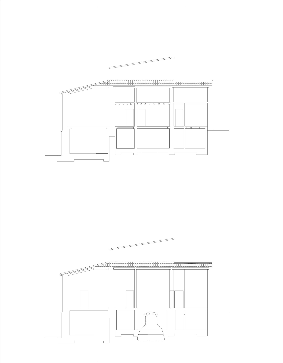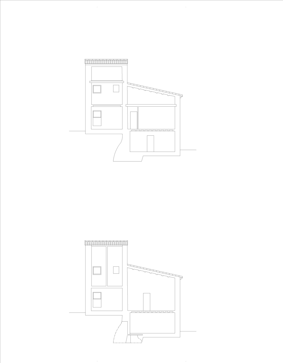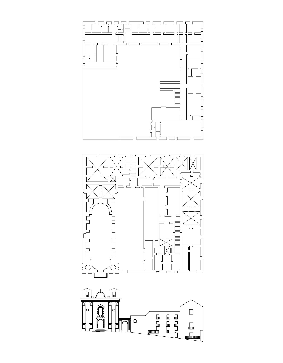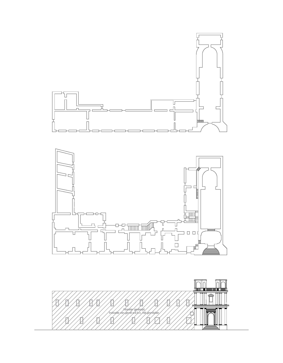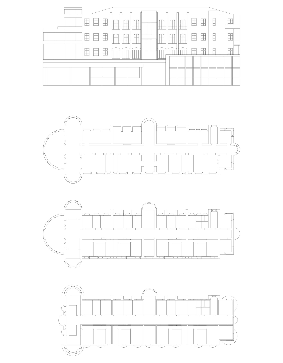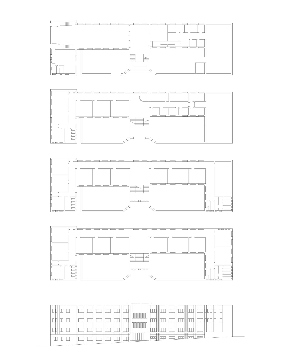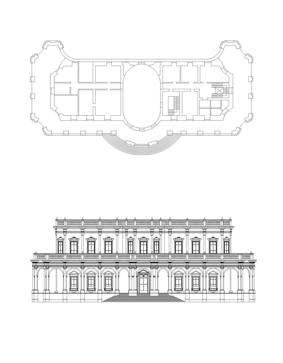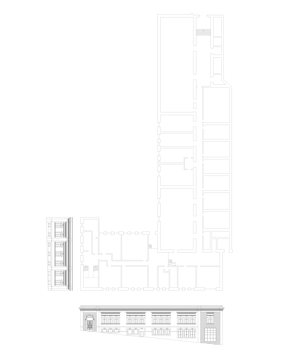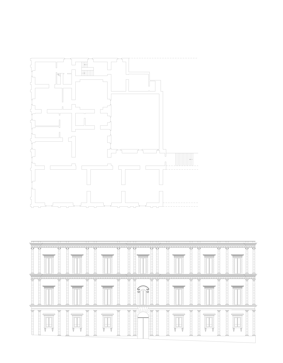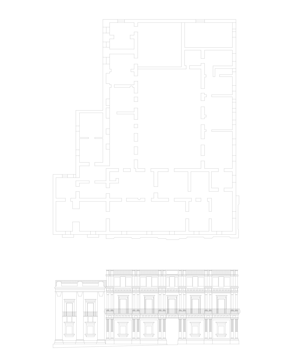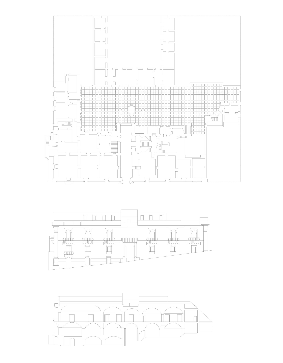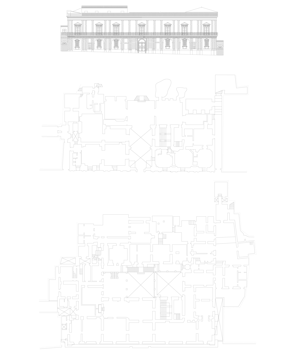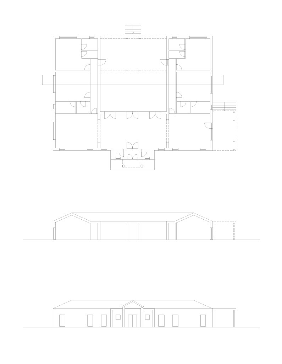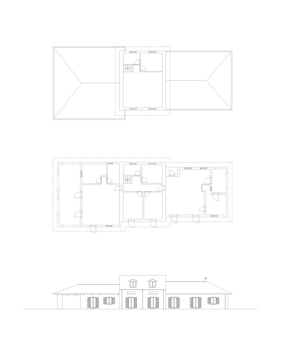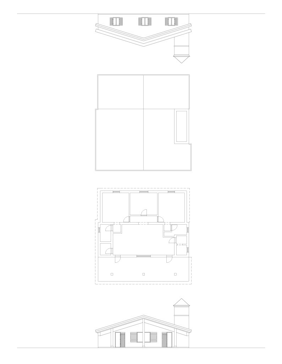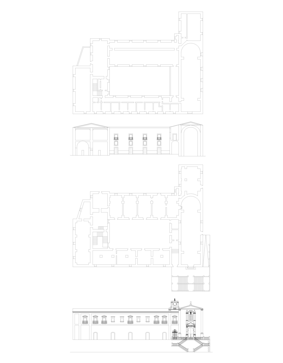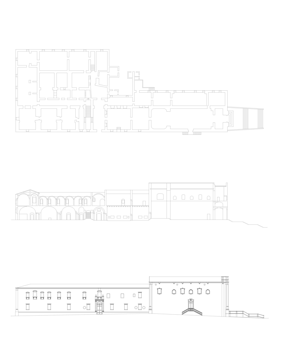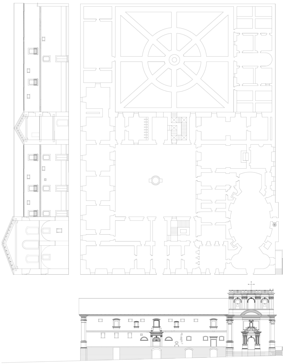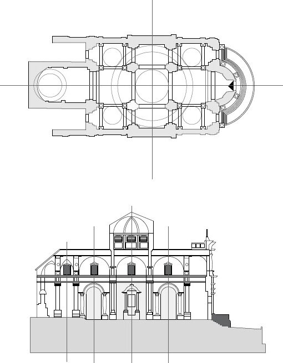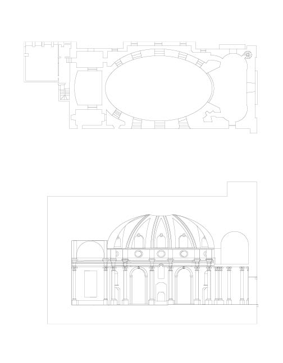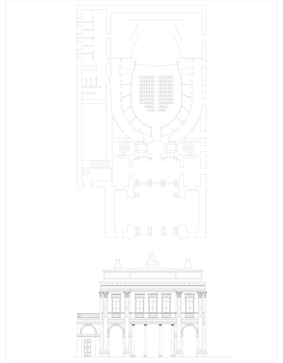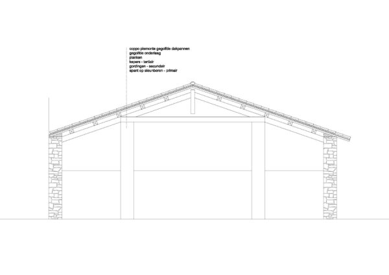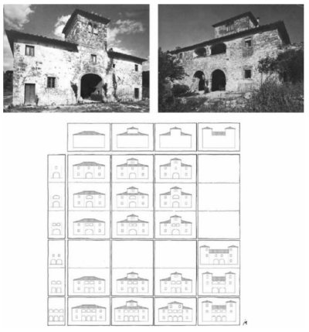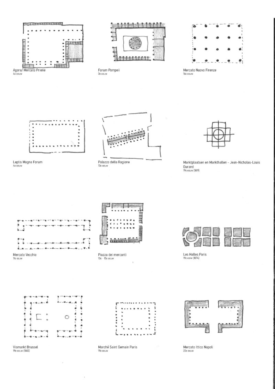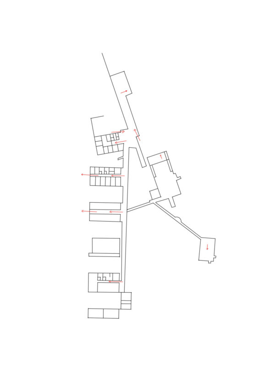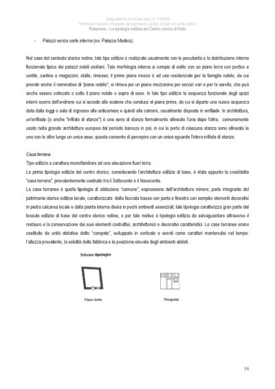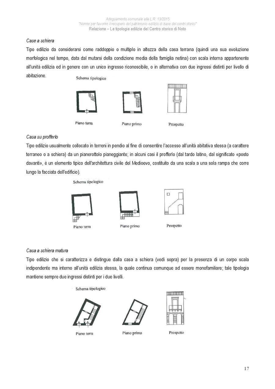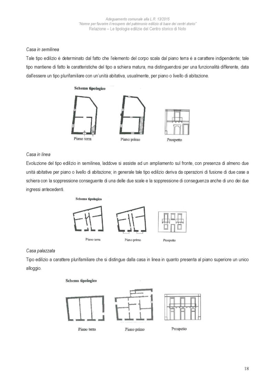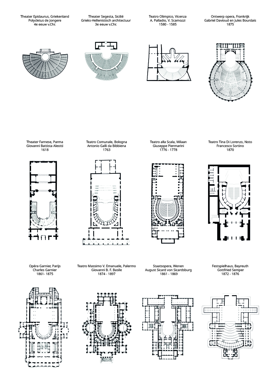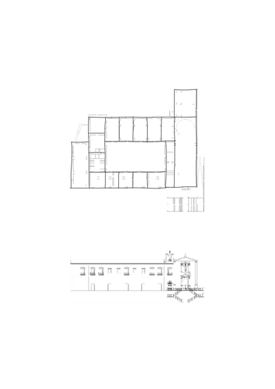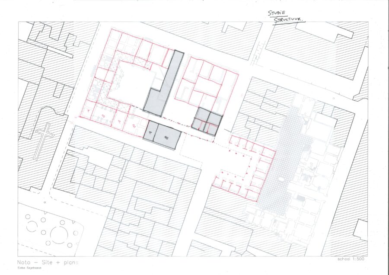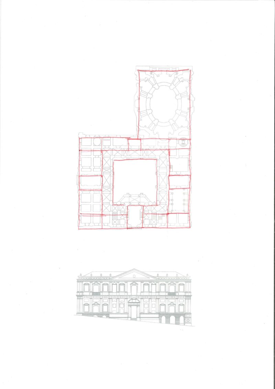Brief
Research
BUILDING BLOCK
BUILDING TYPE
Analysis
Jury
Then came an earthquake so horrible and ghastly that the soil undulated like the waves of a stormy sea, and the mountains danced as if drunk, and the city collapsed in one miserable moment killing more than a thousand people.
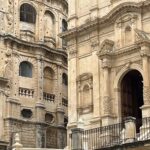 A city is not a tree. This statement by Christopher Alexandre contains multiple layers of meaning. One of them is that unlike a tree, a city cannot be cut from its roots and transplanted. What would happen if you would have to rebuild a town? Would its mental idea be strong enough to hold if moved from its original location? The answer can be found in Noto, a small town at the coast of Sicily. The city was struck by two earthquakes three centuries apart. After the first one in 1693 the city was rebuilt in a version of baroque unique to the region. The second one in 1990 prompted the locals to restore once again the crumbling landscape. The destructive force of nature has been a source of renewal for the island. The urban plan is characterized by two conflicting grids. One grid structures the slope, which houses the historic centre of the town. The second grid guides the part of the city on the summit. A slight misalignment between the two reminds us of the formation of the town.
A city is not a tree. This statement by Christopher Alexandre contains multiple layers of meaning. One of them is that unlike a tree, a city cannot be cut from its roots and transplanted. What would happen if you would have to rebuild a town? Would its mental idea be strong enough to hold if moved from its original location? The answer can be found in Noto, a small town at the coast of Sicily. The city was struck by two earthquakes three centuries apart. After the first one in 1693 the city was rebuilt in a version of baroque unique to the region. The second one in 1990 prompted the locals to restore once again the crumbling landscape. The destructive force of nature has been a source of renewal for the island. The urban plan is characterized by two conflicting grids. One grid structures the slope, which houses the historic centre of the town. The second grid guides the part of the city on the summit. A slight misalignment between the two reminds us of the formation of the town.
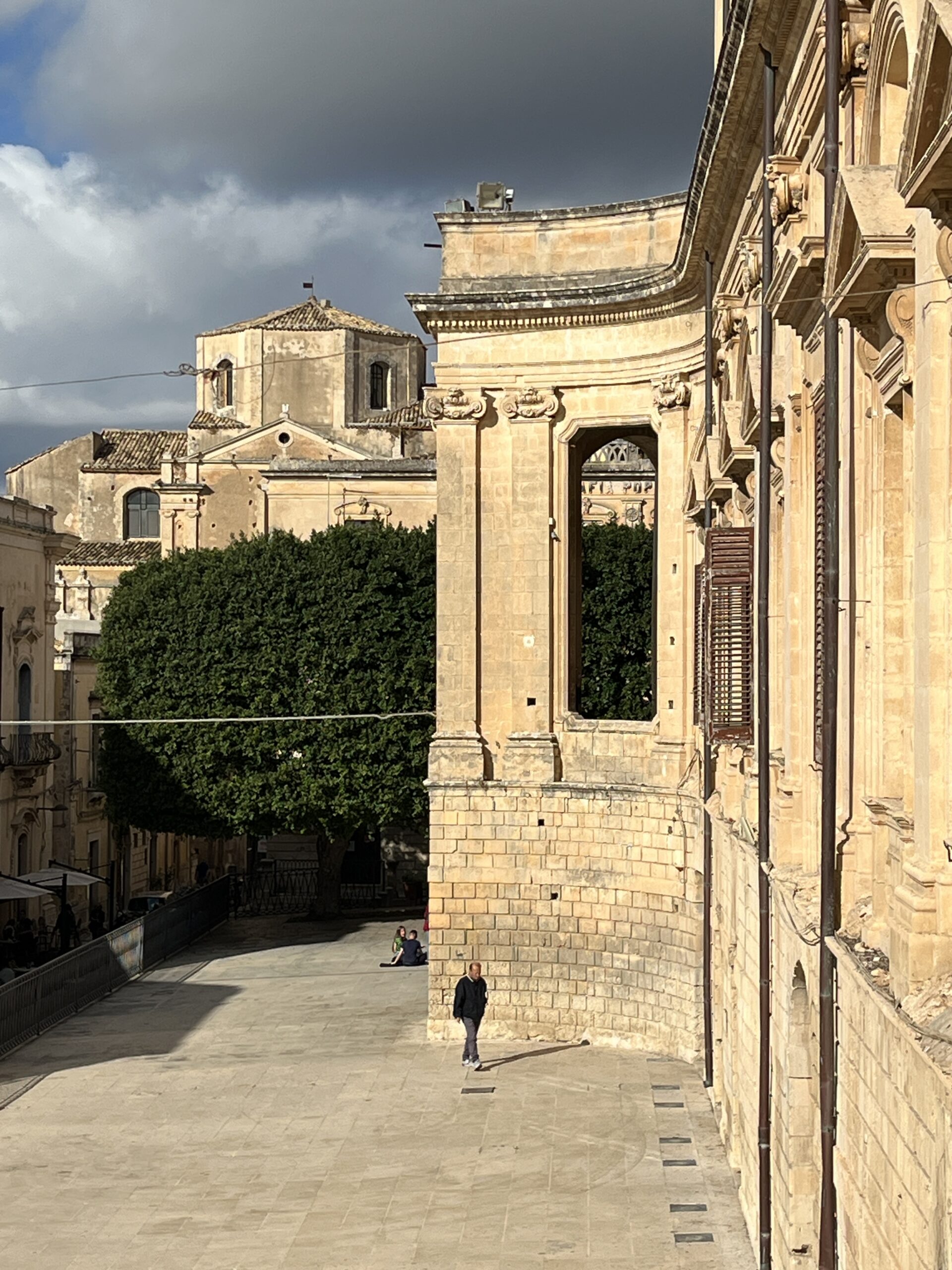 Noto is remarkably fresh and homogenous in its architectural style of the Sicilian Baroque. The reason for this, apart from its tabula rasa condition, is the surprisingly small number of architects that constructed its buildings. Three to be precise. Following in each other’s footsteps. The first is Gagliardi who, cut the earliest religious buildings from the local stone quarry. Everything was constructed from this yellow material inspiring its name. The Golden City. The work of Gagliardi and his two followers, Sinatra and Labisi can be summarized as being Renaissance in spirit with a Baroque enthusiasm. Local influences of the island are fused with antique motives. The curve, one of the favorite compositional tools of Gagliardi, can be found both in the concave facade of his churches as in the elegant solution to solve the rear facade of the city hall in the center of the city.
Noto is remarkably fresh and homogenous in its architectural style of the Sicilian Baroque. The reason for this, apart from its tabula rasa condition, is the surprisingly small number of architects that constructed its buildings. Three to be precise. Following in each other’s footsteps. The first is Gagliardi who, cut the earliest religious buildings from the local stone quarry. Everything was constructed from this yellow material inspiring its name. The Golden City. The work of Gagliardi and his two followers, Sinatra and Labisi can be summarized as being Renaissance in spirit with a Baroque enthusiasm. Local influences of the island are fused with antique motives. The curve, one of the favorite compositional tools of Gagliardi, can be found both in the concave facade of his churches as in the elegant solution to solve the rear facade of the city hall in the center of the city.
As a time capsule the center is intact because of its status as UNESCO heritage. Just outside its perimeter the dream dissolves into the shabby outskirts of town. Because of its stunning beauty of the historical part, there is no middle ground in Noto, no intertwining of old and new. Is a contemporary architecture possible. Are there enough stones remaining in the quarry?
— Christopher Alexandre, ‘A City Is Not a Tree’, 1965.
— Stephen Tobriner, The Genesis of Noto, 1982
Brief
To answer this question, we will study the city and map its built heritage. We will look for existing typologies, analyse and compare them according to their structural similarities. Trough analysis of the ‘deep structure’ of types found in the city we will generate ideas that can be translated into contemporary architecture.
Students are invited to select a site. The plot should allow a public program and consisting of two different scales: a bigger scale of 5.000 to 7.000 m² or a smaller scale of 500 to 1000 m2. The resulting design of the building should form a coherent entity with its surroundings and contribute to the urban fabric of the historical center of the city. The construction is to be built, not in a fictional past, but in the unclear contours of the now.
