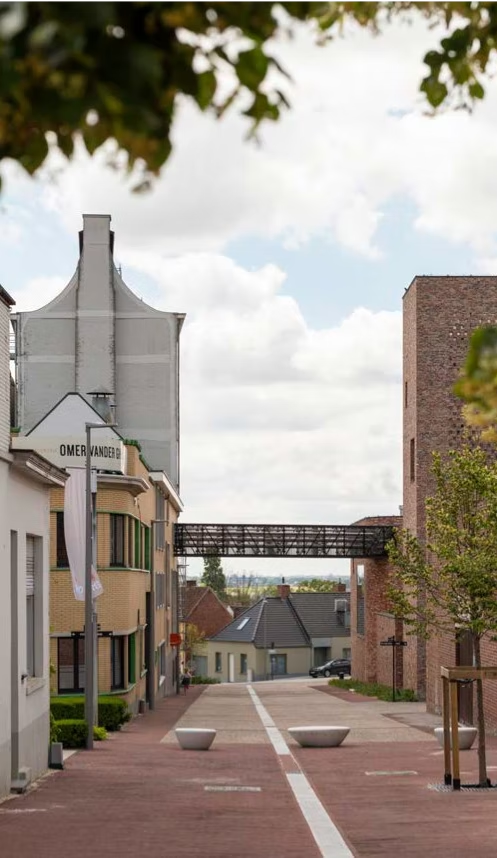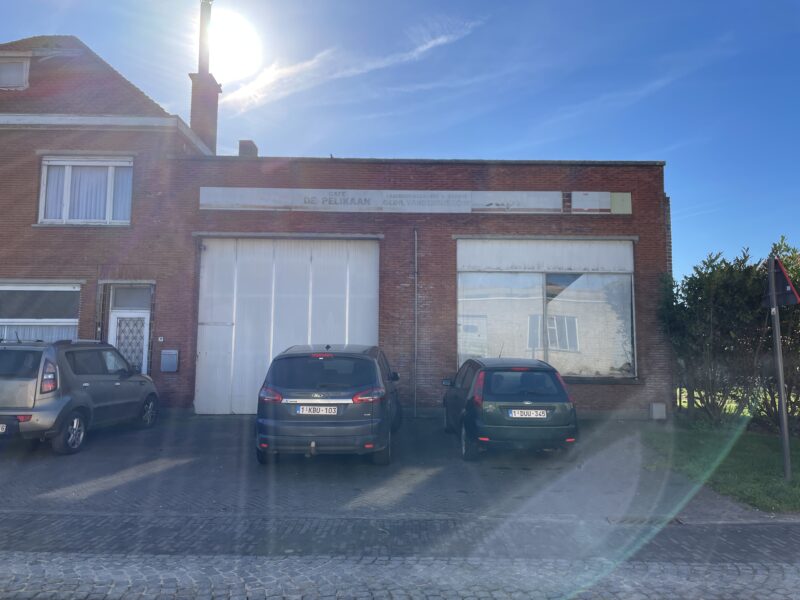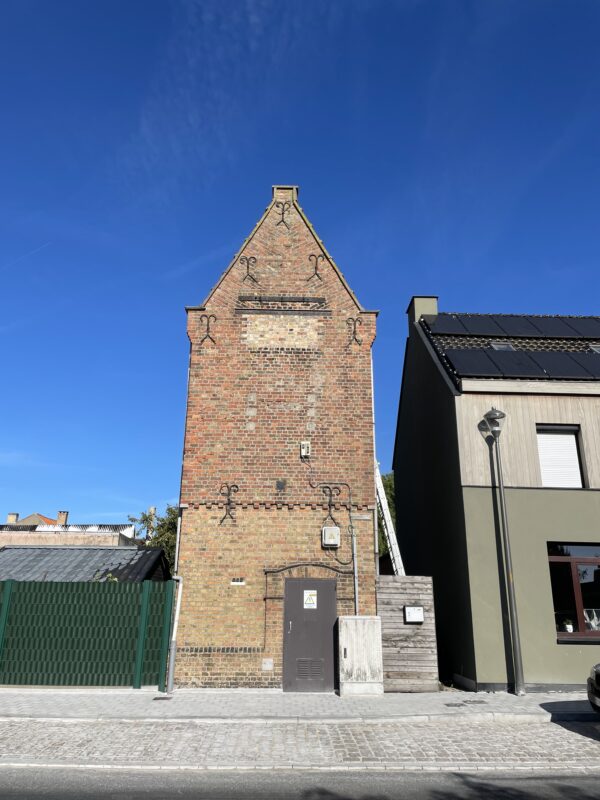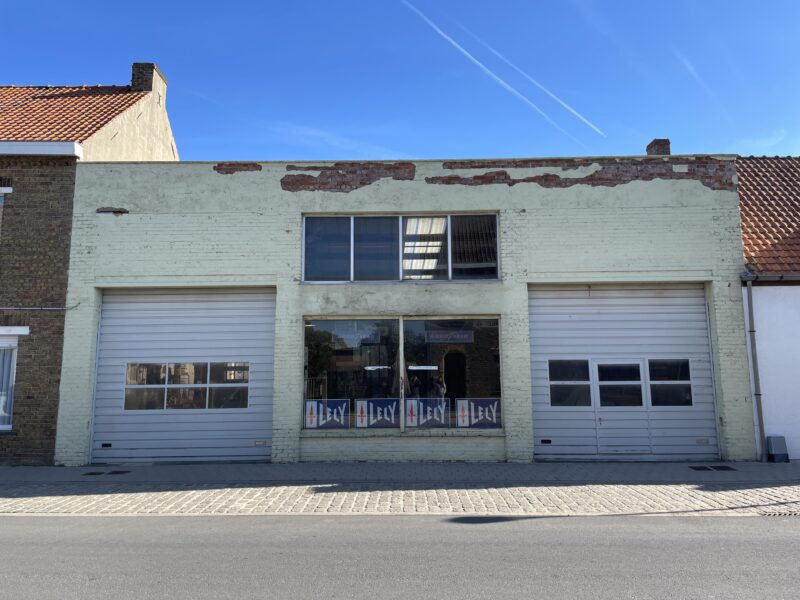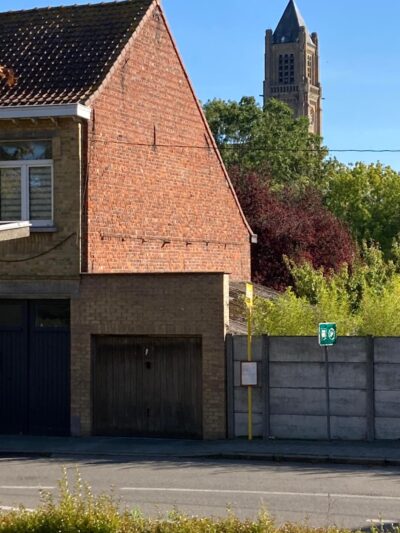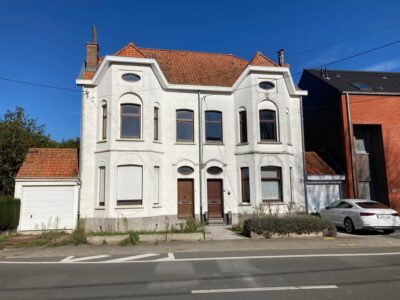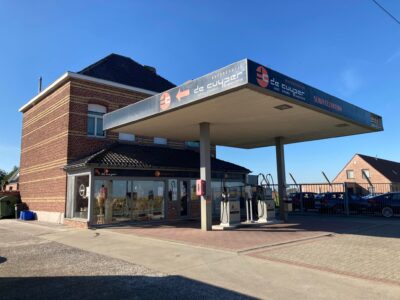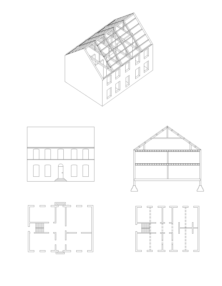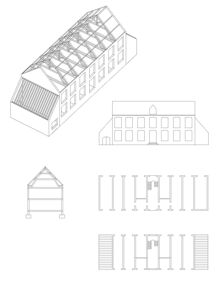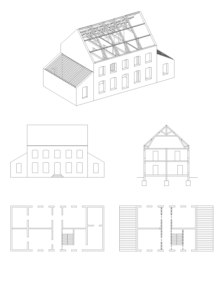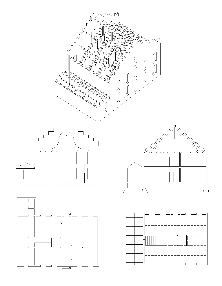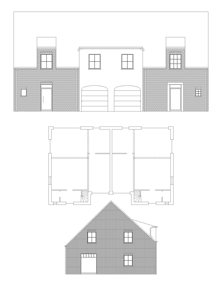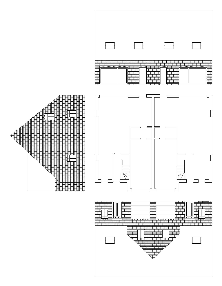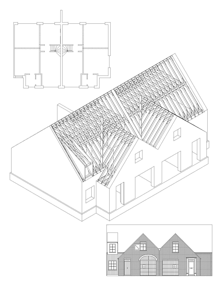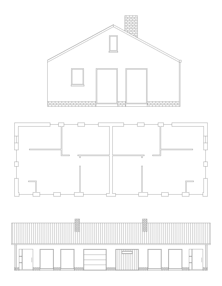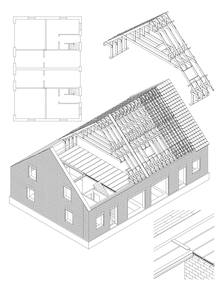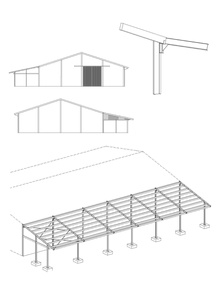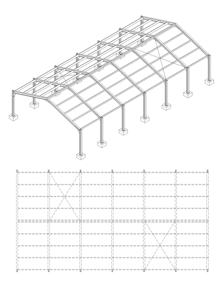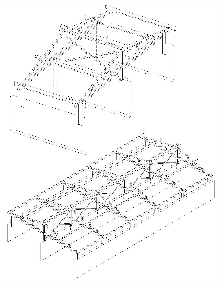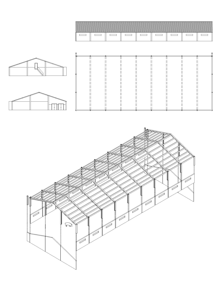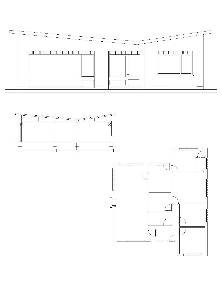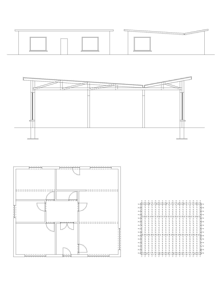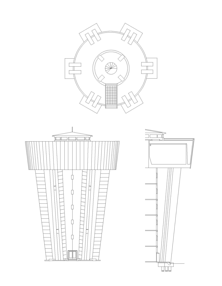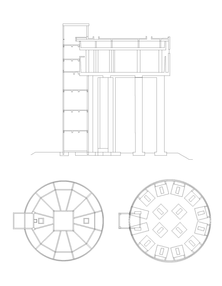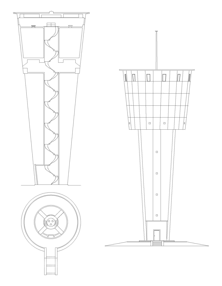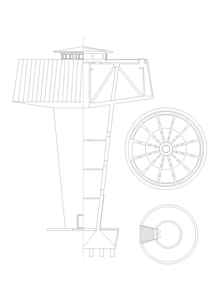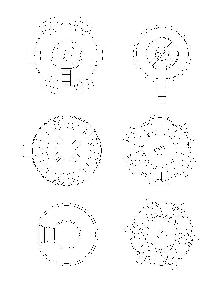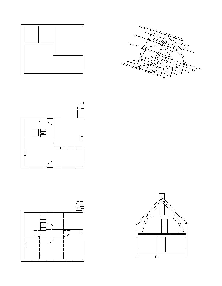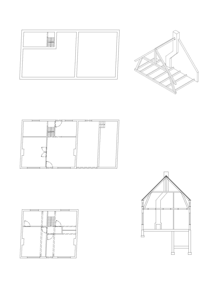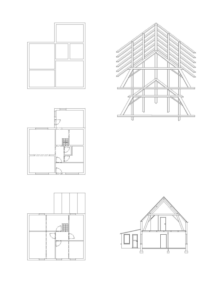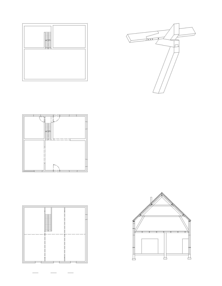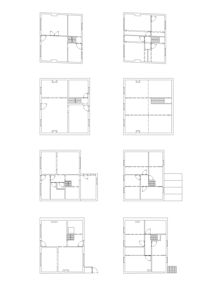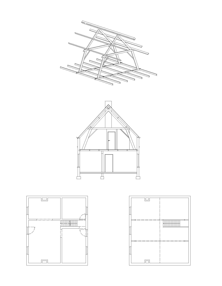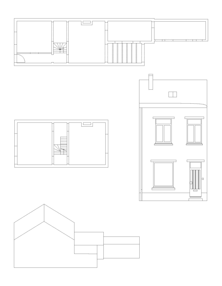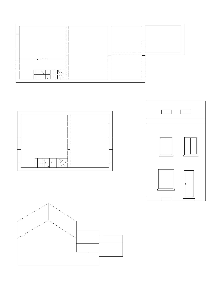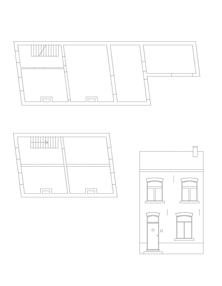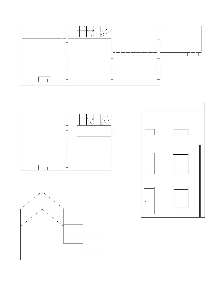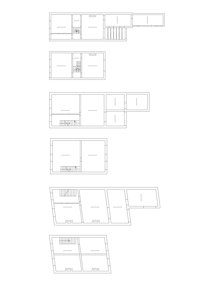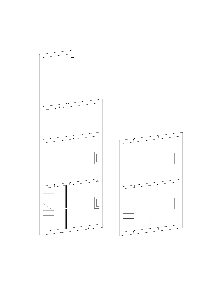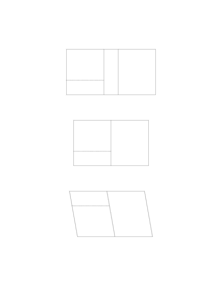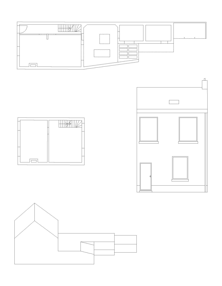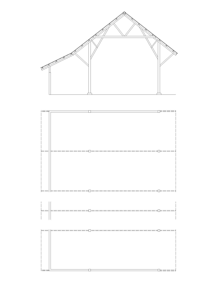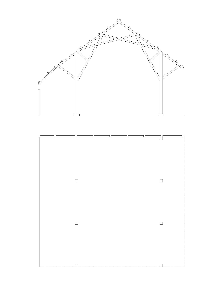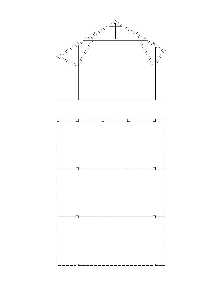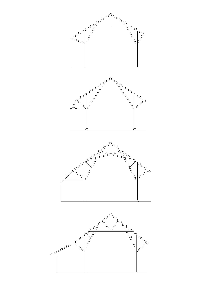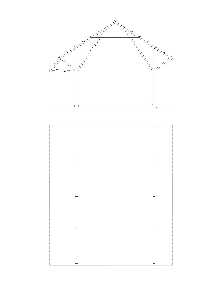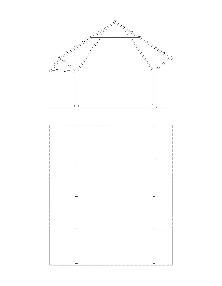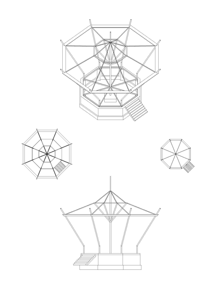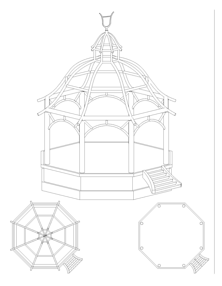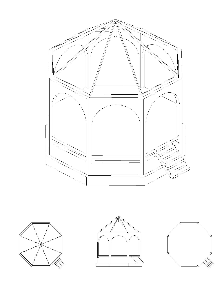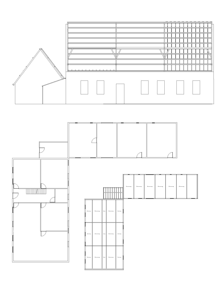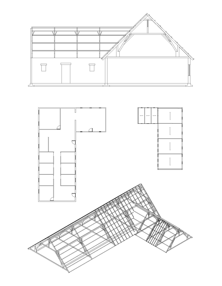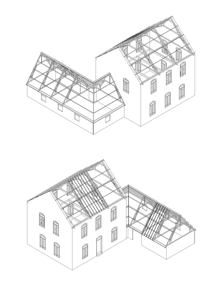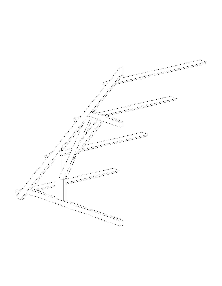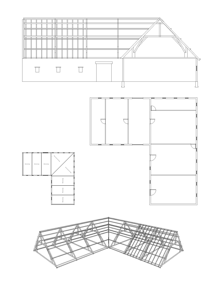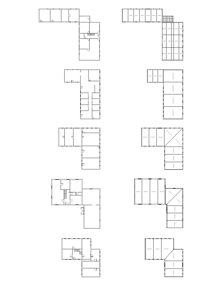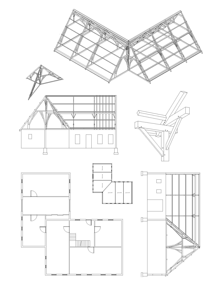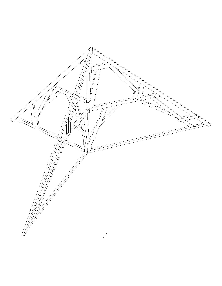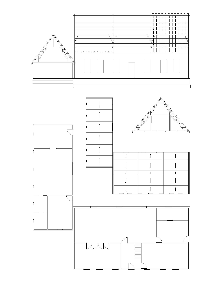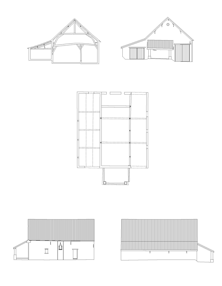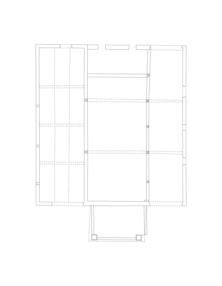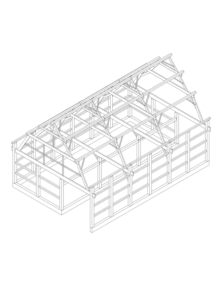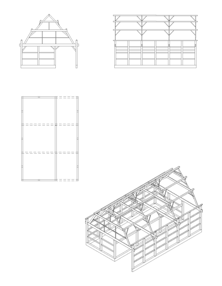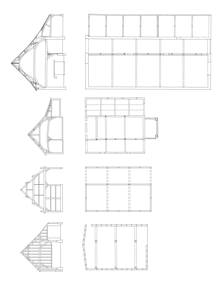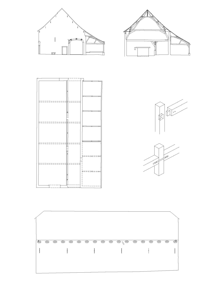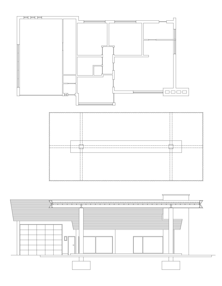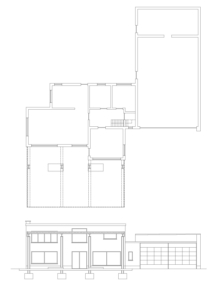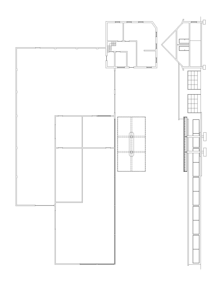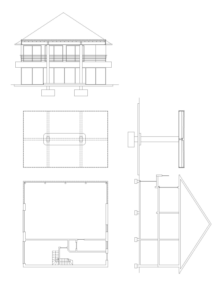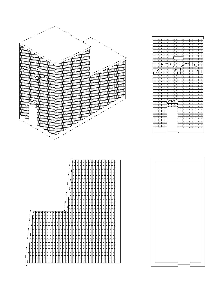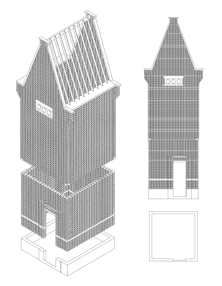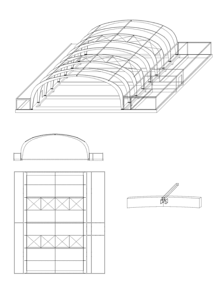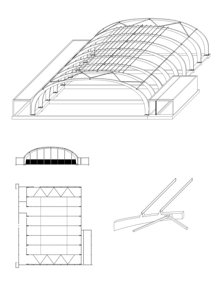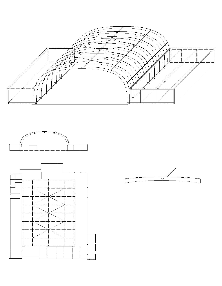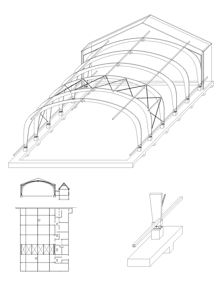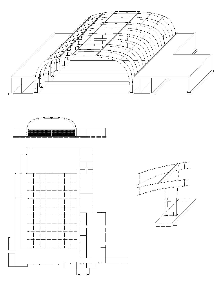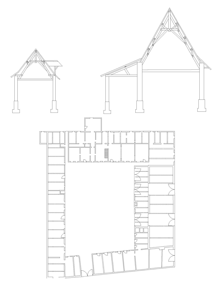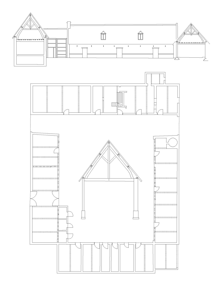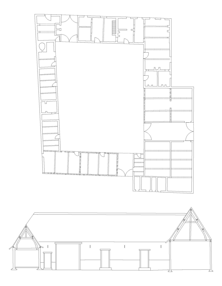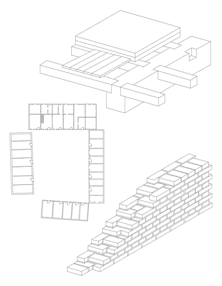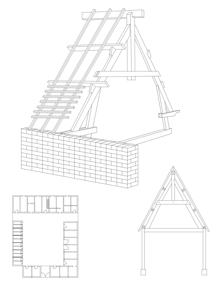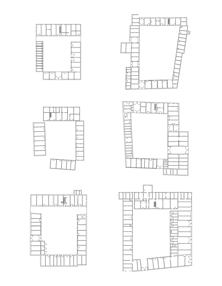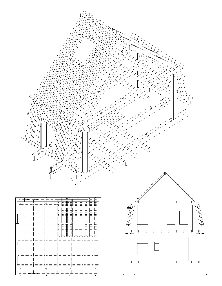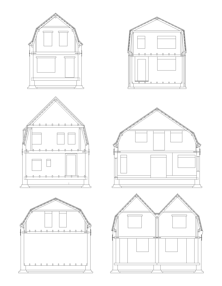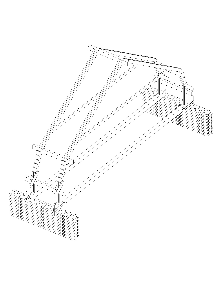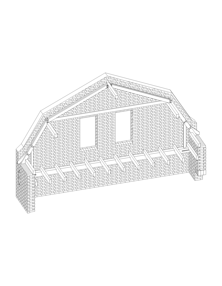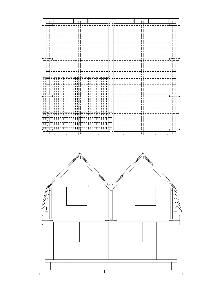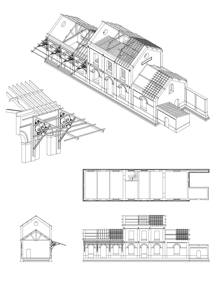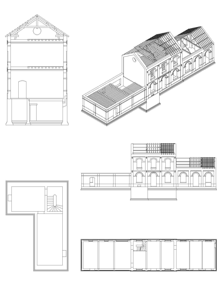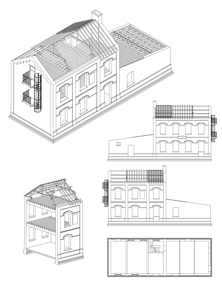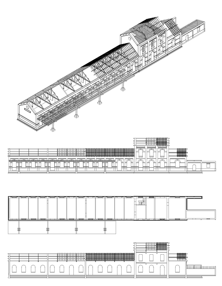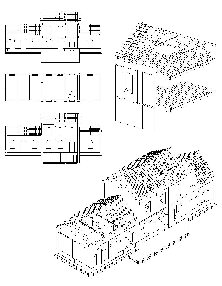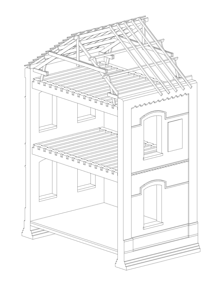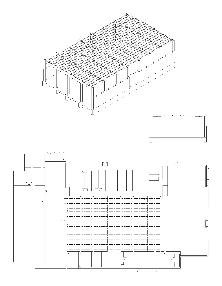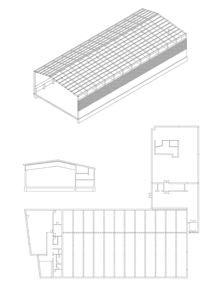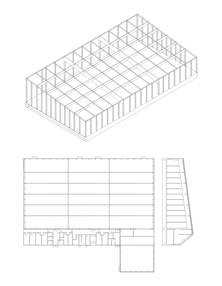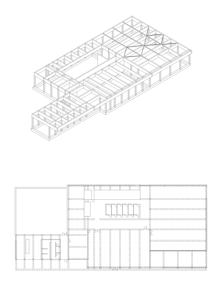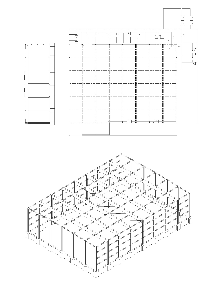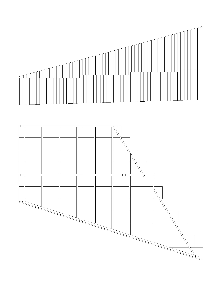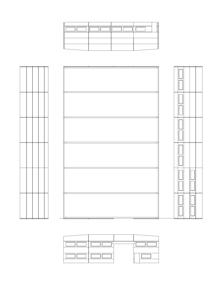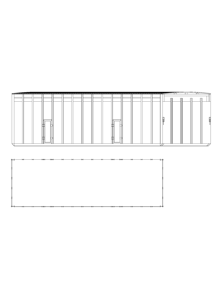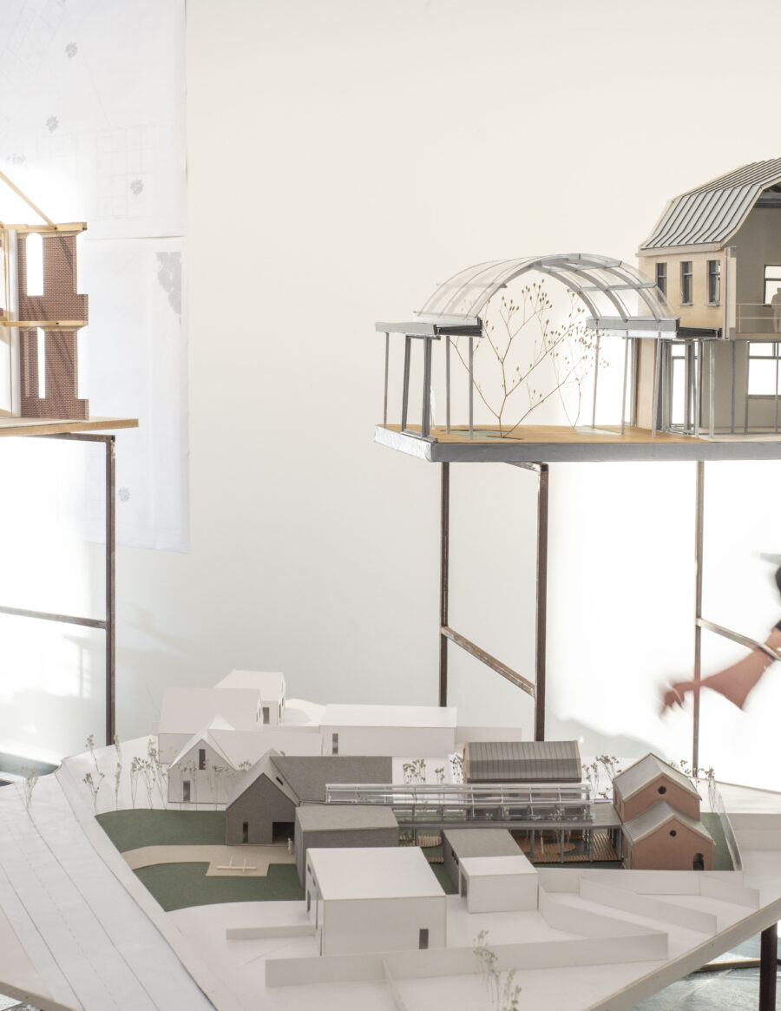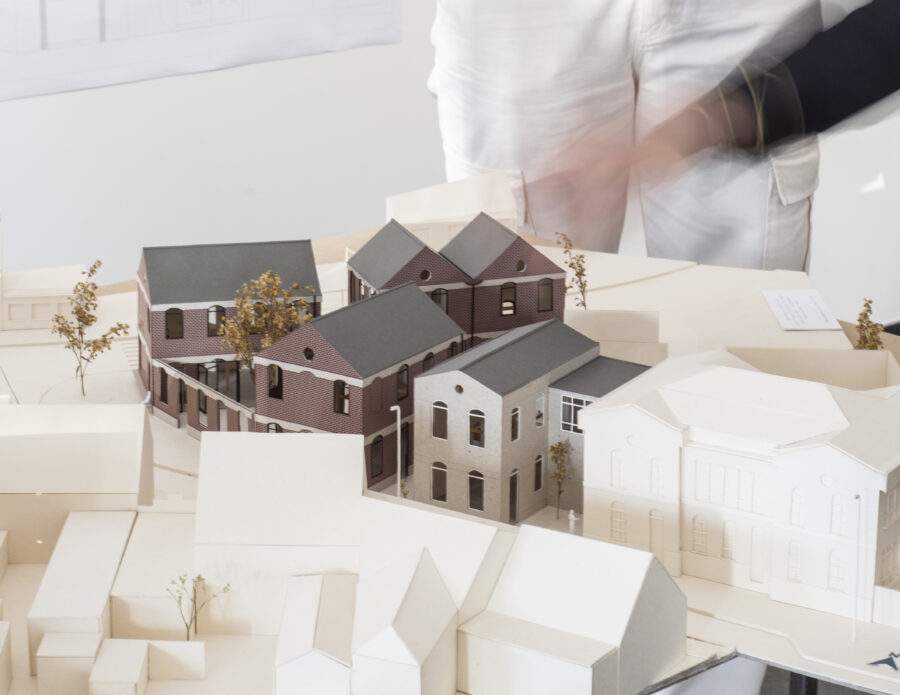introduction
Research
PRIMARY STRUCTURES
Analyse
JURY
In his 1956 book ‘Outrage’ Ian Nairn coined the term Subtopia. In it he attacked the loss of identity he found in generic town planning at the outskirt of towns.
This loss of identity can be associated with the well-known phenomenon of the Flemish urban sprawl. The architectural identity crisis becomes ever more pressing when smaller villages are confronted with the problem of increasing densification. Aside from the problem of adequate town planning there is another issue at stake. Generic urban typologies are implemented ignoring scale and context. Recent studies by Atelier Bouwmeester such as ‘Dorpelijkheid’ shows an increased interest in the topic in the architectural discourse.
Where the 19th century architect could fall back on his collection of models or the farmer who built his typical farm the contemporary postmodern architect, freed from history, struggles to find a connection to what is already there. Eager developers fill up the remaining gaps in these villages with wat could be called a thoughtless form of modernism.
To tackle this problem, we will select a small village and collect the typologies we can find that define its DNA. In the spirit of Nikolaus Pevsner (with whom Nairn collaborated and who made a collection of nearly every building in England), we will arrange and analyze their structural layout. Unlike Pevsner we will not discriminate. Every artefact will be considered from row houses on linear plots, gas stations, barns and supermarkets and examined in it’s potential to re-use it as an architectural open frame.
From this research we will distract new or define existing structural typologies. This collection will be used to make an architectural intervention in the chosen village.
We work within the Craftmanship engagement. Structure and the detail are the driving force of the design. The course will focus on circular building methods within a theoretical framework.
introduction
In his 1956 book ‘Outrage’ Ian Nairn coined the term Subtopia. In it he attacked the loss of identity he found in generic town planning at the outskirt of towns.
This loss of identity can be associated with the well-known phenomenon of the Flemish urban sprawl. The architectural identity crisis becomes ever more pressing when smaller villages are confronted with the problem of increasing densification. Aside from the problem of adequate town planning there is another issue at stake. Generic urban typologies are implemented ignoring scale and context. Recent studies by Atelier Bouwmeester such as ‘Dorpelijkheid’ shows an increased interest in the topic in the architectural discourse.
Where the 19th century architect could fall back on his collection of models or the farmer who built his typical farm the contemporary postmodern architect, freed from history, struggles to find a connection to what is already there. Eager developers fill up the remaining gaps in these villages with wat could be called a thoughtless form of modernism.
To tackle this problem, we will select a small village and collect the typologies we can find that define its DNA. In the spirit of Nikolaus Pevsner (with whom Nairn collaborated and who made a collection of nearly every building in England), we will arrange and analyze their structural layout. Unlike Pevsner we will not discriminate. Every artefact will be considered from row houses on linear plots, gas stations, barns and supermarkets and examined in it’s potential to re-use it as an architectural open frame.
From this research we will distract new or define existing structural typologies. This collection will be used to make an architectural intervention in the chosen village.
We work within the Craftmanship engagement. Structure and the detail are the driving force of the design. The course will focus on circular building methods within a theoretical framework.


