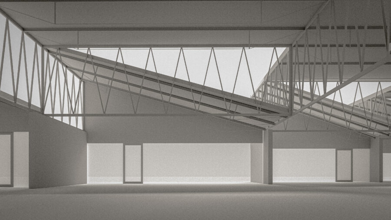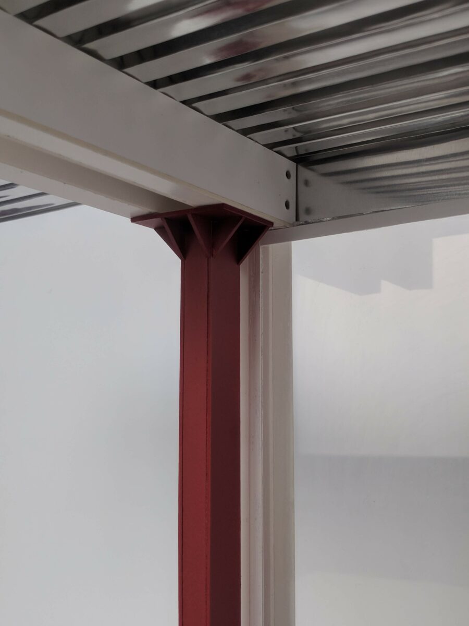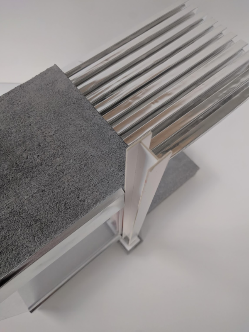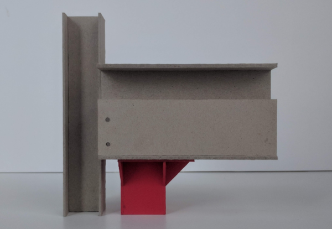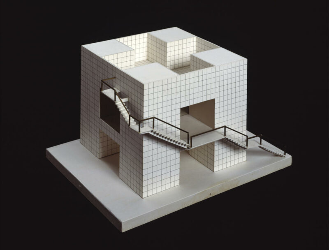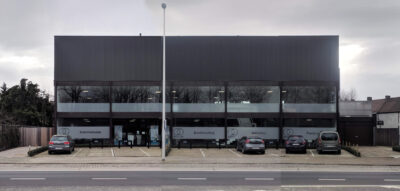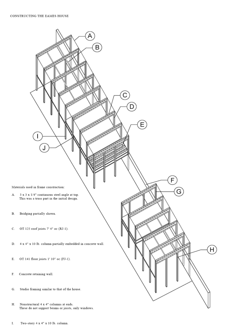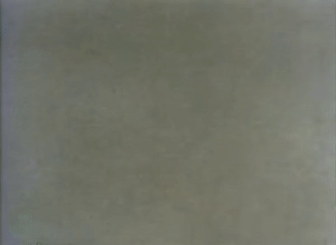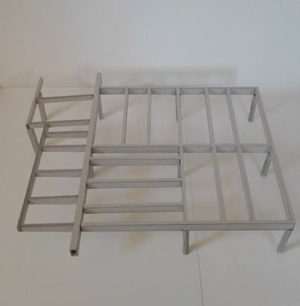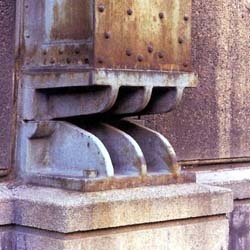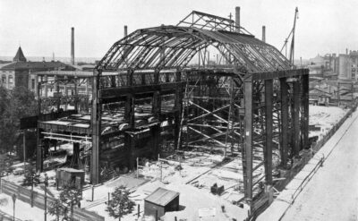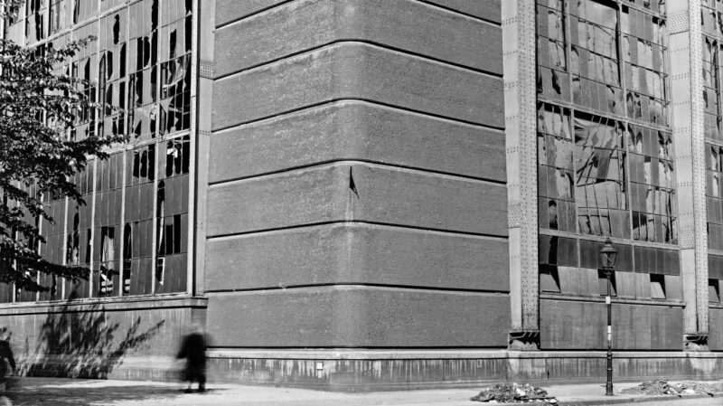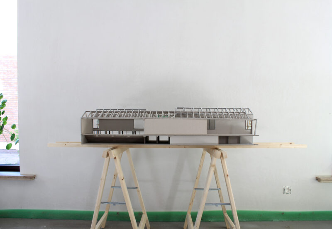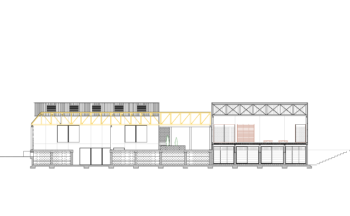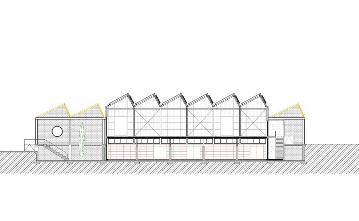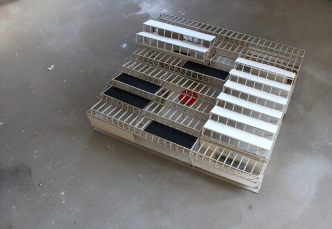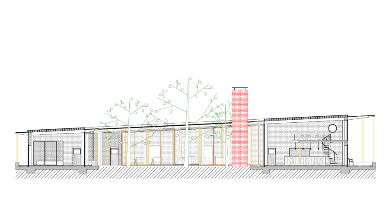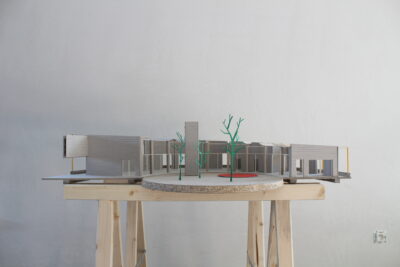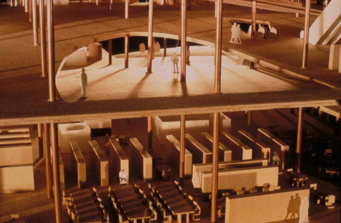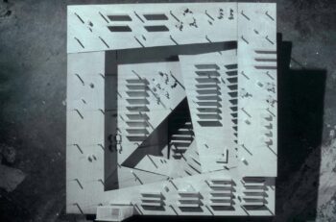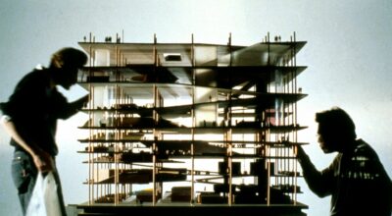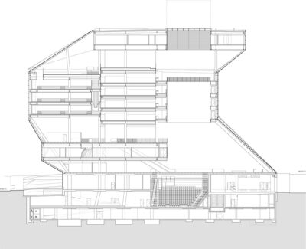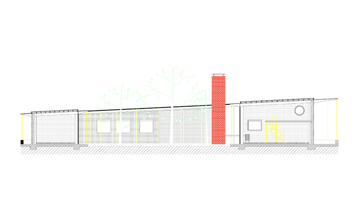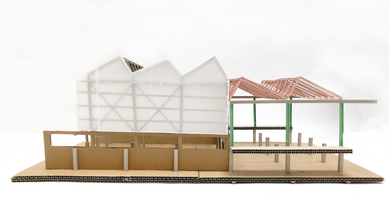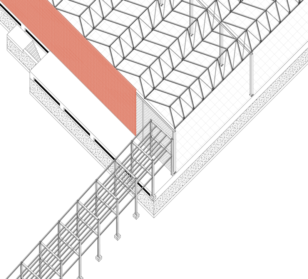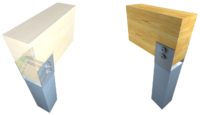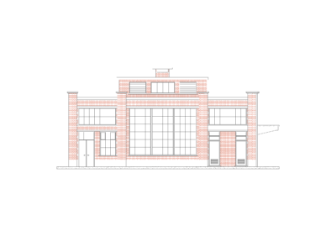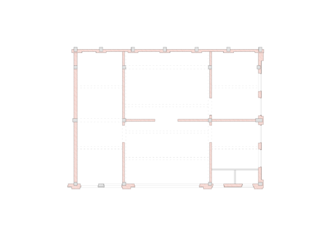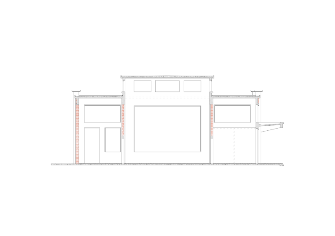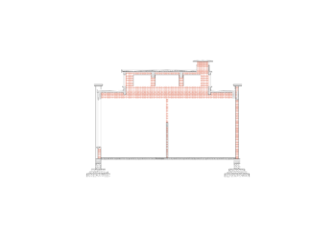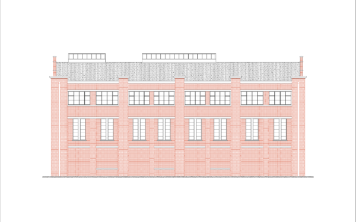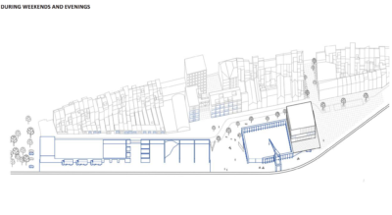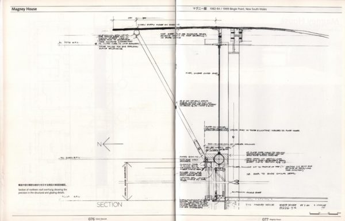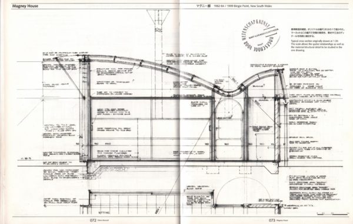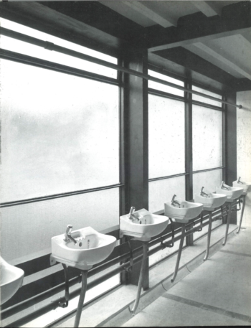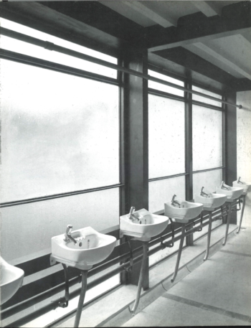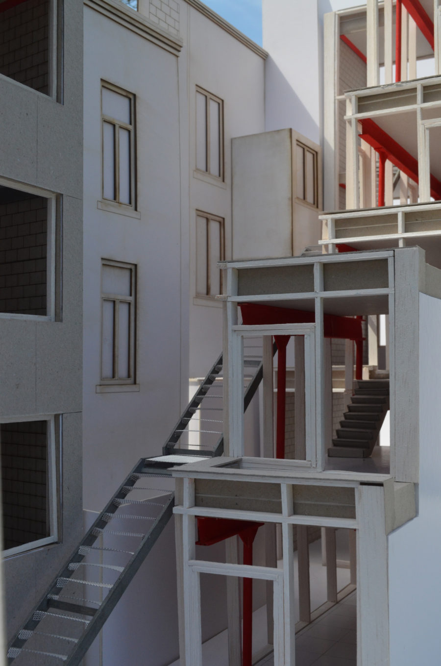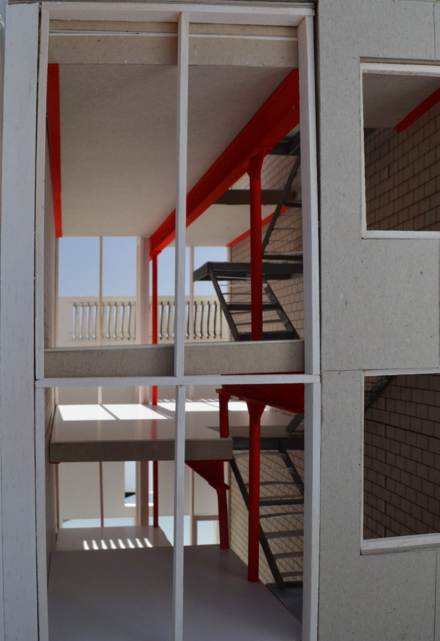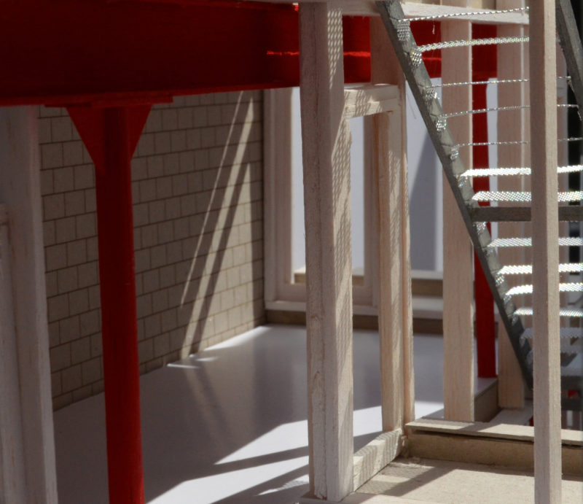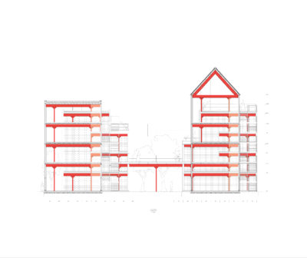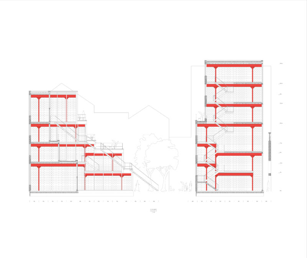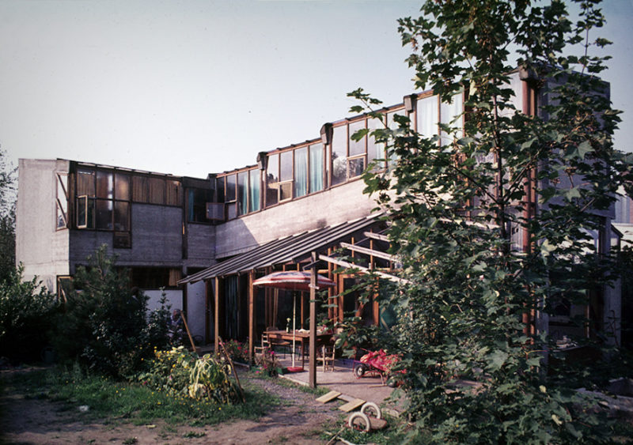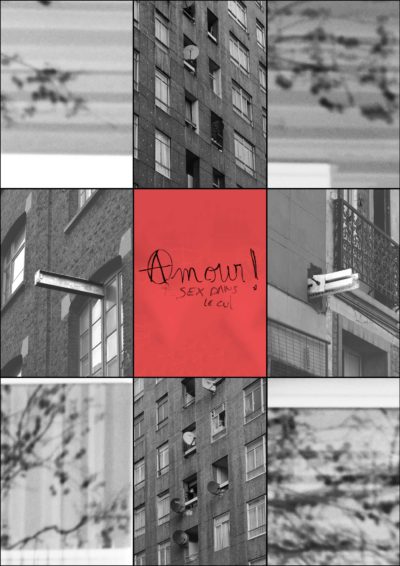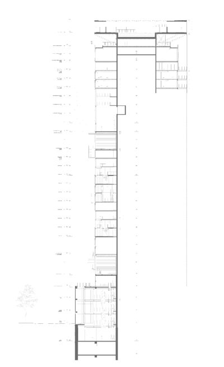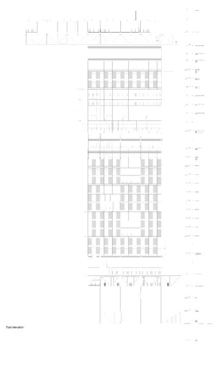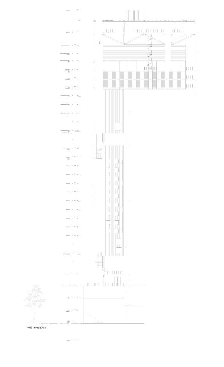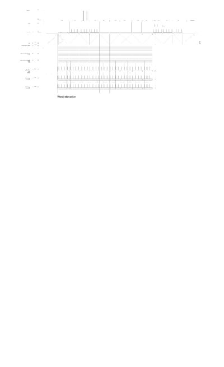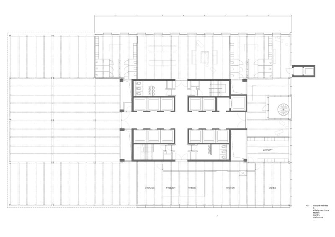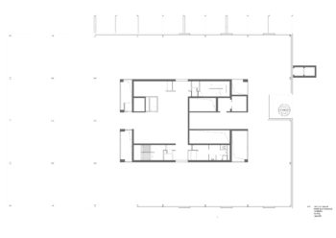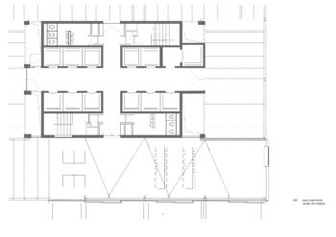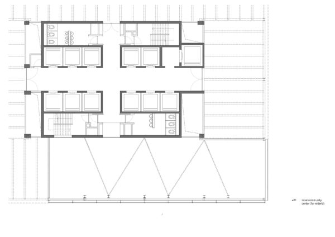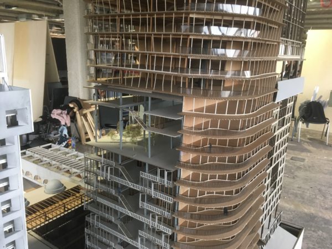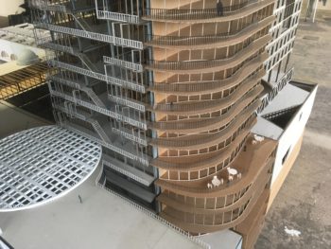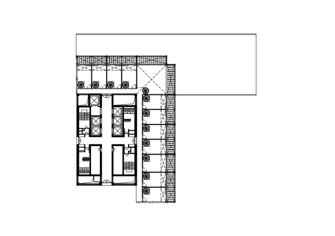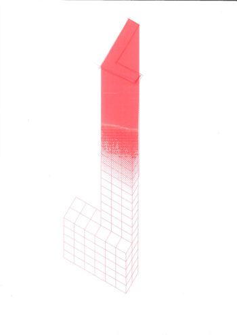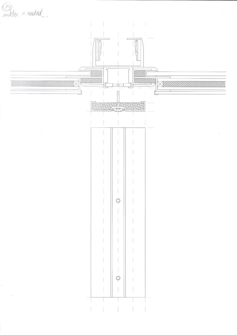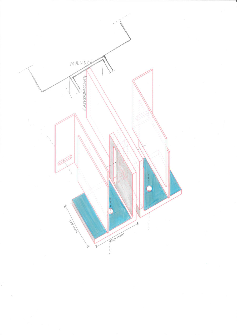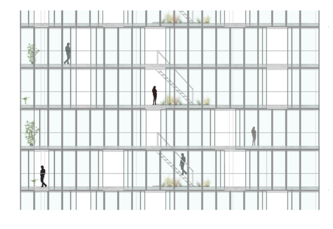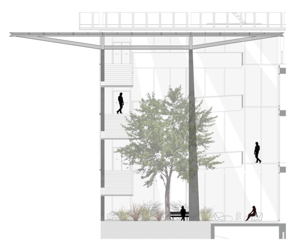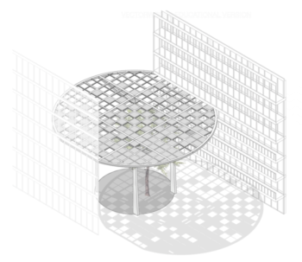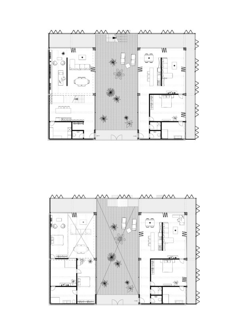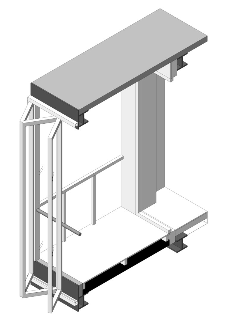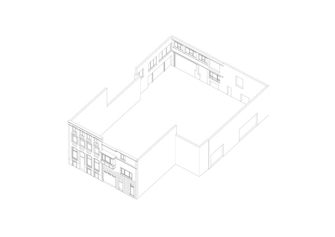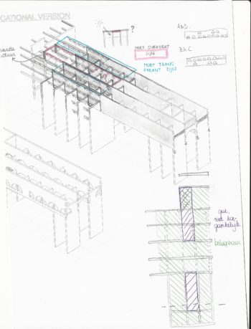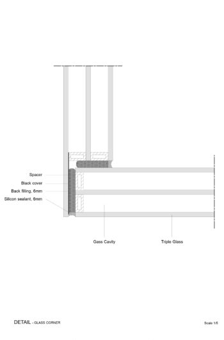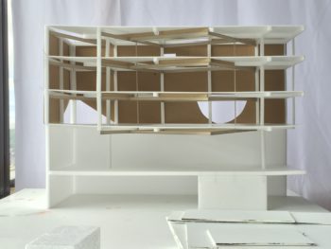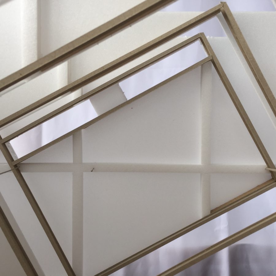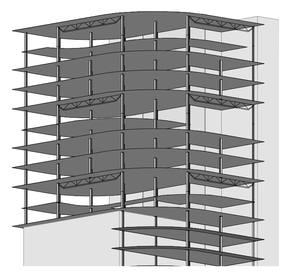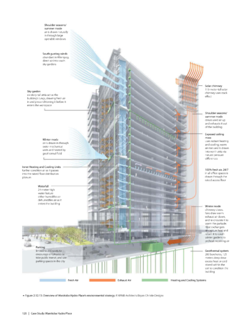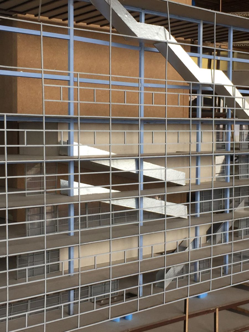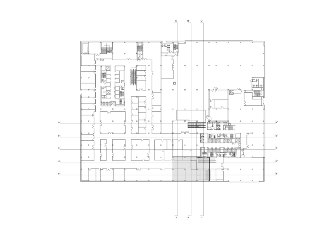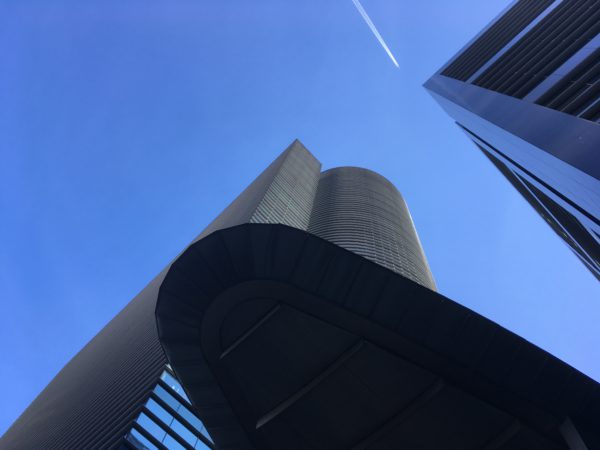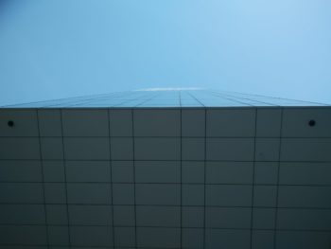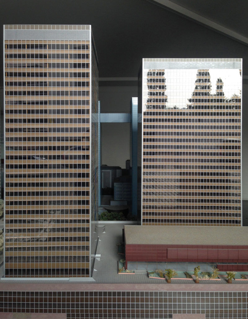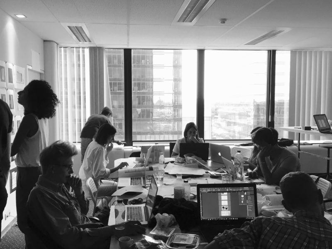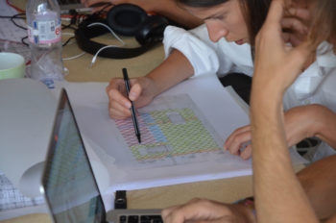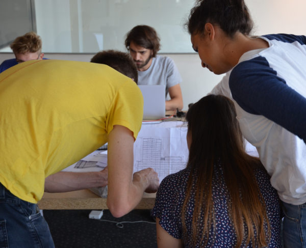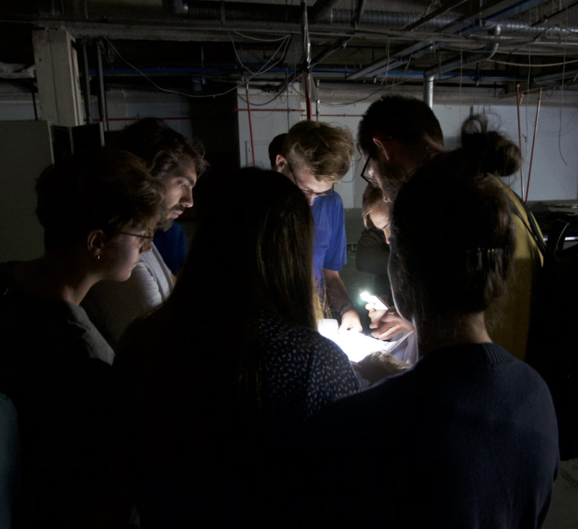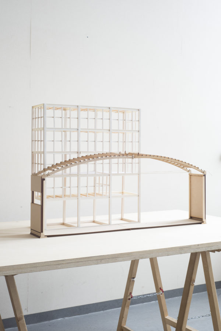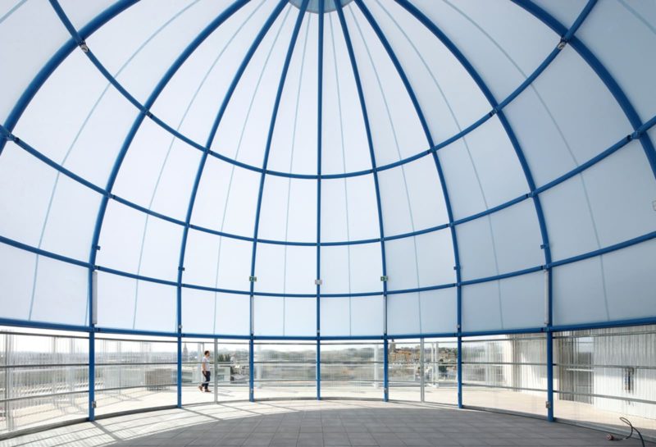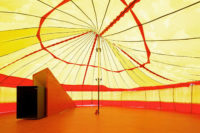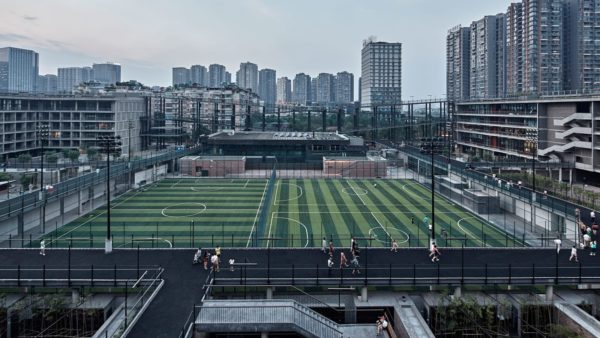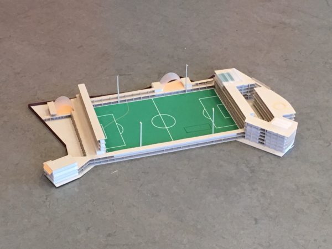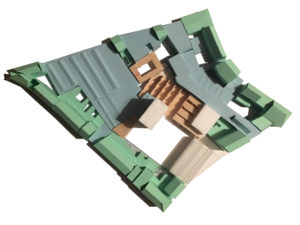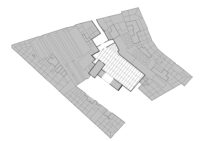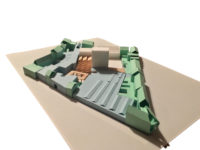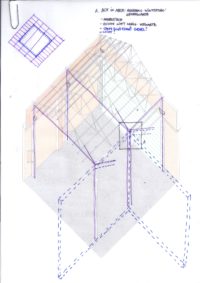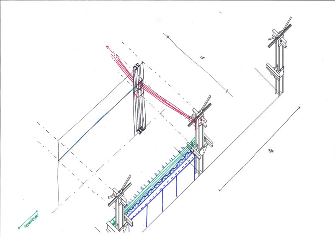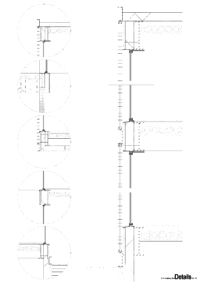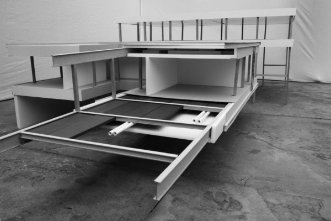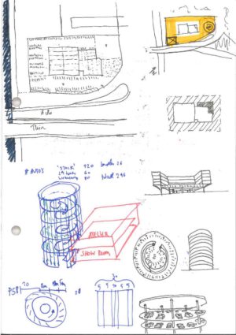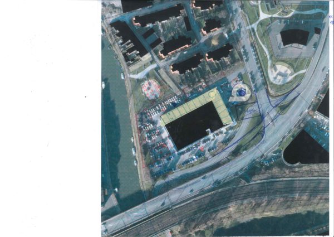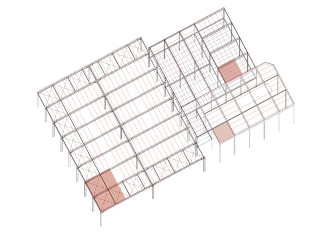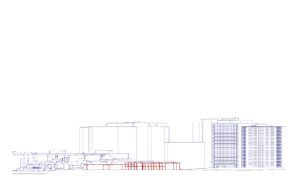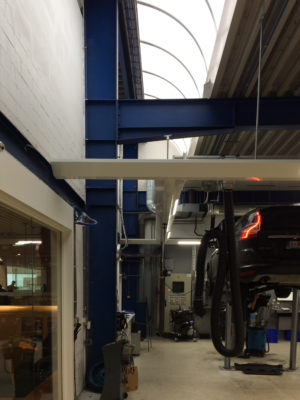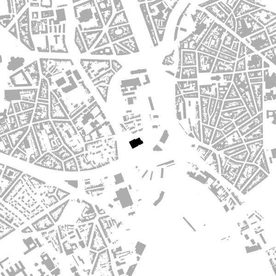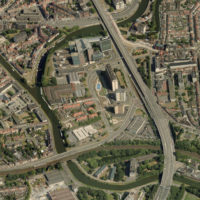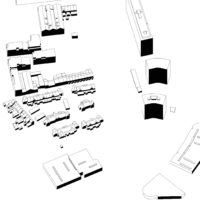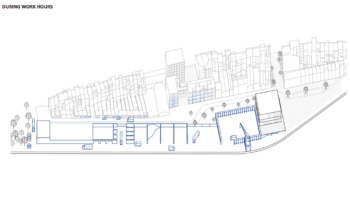
fig 544A, Combination industry and living, Biestebroek quay – Plusoffice Architects & Collectif WRKSHP
No posts selected…
fig 917A Bas Princen, posted by Thomas Desmyttere at 15.01.22 (filed under: glass)
fig 886A interieur render voorontwerp, posted by Corentin Lefebvre at 18.06.21 (filed under: concrete glass steel)
fig 867A Analyse Nachtergaele models, posted by Enrico Pavone at 06.06.21 (filed under: concrete glass steel)
fig 867B Analyse Nachtergaele models, posted by Enrico Pavone at 06.06.21 (filed under: concrete glass steel)
fig 867C Analyse Nachtergaele models, posted by Enrico Pavone at 06.06.21 (filed under: concrete glass steel)
fig 867D Analyse Nachtergaele models, posted by Enrico Pavone at 06.06.21 (filed under: concrete glass steel)
fig 819A photo, BERND AND HILLA BECHER FACQ, posted by Max Scheffer at 19.03.21 (filed under: glass steel)
fig 808A SUPERSTUDIO Un catalogo di ville 1968-1970, Villa Suburbana A6, posted by Ine Verhoeven at 16.03.21 (filed under: concrete glass steel)
fig 796A Ruff Collage | Admisol, posted by David Van Oostende at 10.03.21 (filed under: glass steel)
fig 786A Facade, office vs storage, Kleimoer, posted by Brecht De Roose at 03.03.21 (filed under: glass plastics steel)
fig 768A drawing, Eames Case Study House 8, posted by David Van Oostende at 02.03.21 (filed under: concrete glass steel)
fig 767A Eames Case Study House 8, posted by David Van Oostende at 02.03.21 (filed under: concrete glass steel)
fig 765A model, Eames Case Study House 8, posted by David Van Oostende at 02.03.21 (filed under: glass steel)
fig 764A photo, Eames case study house 8, posted by Enrico Pavone at 02.03.21 (filed under: glass steel)
fig 764B photo, Eames case study house 8, posted by Enrico Pavone at 02.03.21 (filed under: glass steel)
fig 760A Peter Behrens, AEG Turbinefabriek Berlijn (1909), posted by Pieter-Jan Van Steen at 02.03.21 (filed under: concrete glass steel)
fig 759A Peter Behrens, AEG Turbinefabriek Berlijn (1909), posted by Pieter-Jan Van Steen at 02.03.21 (filed under: concrete glass steel)
fig 758A Peter Behrens, AEG Turbinefabriek Berlijn (1909), posted by Pieter-Jan Van Steen at 02.03.21 (filed under: concrete glass steel)
fig 757A Peter Behrens, AEG Turbinefabriek Berlijn (1909), posted by Pieter-Jan Van Steen at 02.03.21 (filed under: glass steel)
fig 712A Vynckier Site Saw-tooth roof, posted by Lode De Smet Van Damme at 27.05.20 (filed under: brick concrete glass plastics steel)
fig 712B Vynckier Site Saw-tooth roof, posted by Lode De Smet Van Damme at 27.05.20 (filed under: brick concrete glass plastics steel)
fig 712C Vynckier Site Saw-tooth roof, posted by Lode De Smet Van Damme at 27.05.20 (filed under: brick concrete glass plastics steel)
fig 712D Vynckier Site Saw-tooth roof, posted by Lode De Smet Van Damme at 27.05.20 (filed under: brick concrete glass plastics steel)
fig 706A Vynckier Circle Building, posted by Lode De Smet Van Damme at 27.05.20 (filed under: brick concrete glass steel wood)
fig 706B Vynckier Circle Building, posted by Lode De Smet Van Damme at 27.05.20 (filed under: brick concrete glass steel wood)
fig 706C Vynckier Circle Building, posted by Lode De Smet Van Damme at 27.05.20 (filed under: brick concrete glass steel wood)
fig 706D Vynckier Circle Building, posted by Lode De Smet Van Damme at 27.05.20 (filed under: brick concrete glass steel wood)
fig 652A OMA, posted by Dean Peeters at 26.05.20 (filed under: glass steel)
fig 652B OMA, posted by Dean Peeters at 26.05.20 (filed under: glass steel)
fig 652C OMA, posted by Dean Peeters at 26.05.20 (filed under: glass steel)
fig 652D OMA, posted by Dean Peeters at 26.05.20 (filed under: glass steel)
fig 641A Circle Building section, posted by Lode De Smet Van Damme at 06.05.20 (filed under: brick glass steel wood)
fig 640A Building shed structure new addition, posted by Lode De Smet Van Damme at 06.05.20 (filed under: brick glass steel)
fig 639A Building shed structure axonometric, posted by Lode De Smet Van Damme at 06.05.20 (filed under: brick glass steel)
fig 635A model, The Nantes Saint-Nazaire Higher School of Fine Arts, posted by Bert Van Wijnendaele at 06.05.20 (filed under: glass)
fig 599A Pavilion on Vynckier Site, posted by Lode De Smet Van Damme at 01.04.20 (filed under: brick concrete glass)
fig 599B Pavilion on Vynckier Site, posted by Lode De Smet Van Damme at 01.04.20 (filed under: brick concrete glass)
fig 599C Pavilion on Vynckier Site, posted by Lode De Smet Van Damme at 01.04.20 (filed under: brick concrete glass)
fig 599D Pavilion on Vynckier Site, posted by Lode De Smet Van Damme at 01.04.20 (filed under: brick concrete glass)
fig 552A drawing, Plan floor level (+0) of building 4 and 4A, Vynckier site, posted by Aaron Vanacker at 08.03.20 (filed under: brick concrete glass)
fig 549A Machinekamer Vynckier site, posted by Lode De Smet Van Damme at 08.03.20 (filed under: brick glass)
fig 544A Combination industry and living, Biestebroek quay – Plusoffice Architects & Collectif WRKSHP, posted by linde huygens at 05.03.20 (filed under: concrete glass steel)
fig 544B Combination industry and living, Biestebroek quay – Plusoffice Architects & Collectif WRKSHP, posted by linde huygens at 05.03.20 (filed under: concrete glass steel)
fig 544C Combination industry and living, Biestebroek quay – Plusoffice Architects & Collectif WRKSHP, posted by linde huygens at 05.03.20 (filed under: concrete glass steel)
fig 523A drawing, Magney House – Glenn Murcutt – section, posted by Cisse Vercauteren at 22.02.20 (filed under: glass steel)
fig 523B drawing, Magney House – Glenn Murcutt – section, posted by Cisse Vercauteren at 22.02.20 (filed under: glass steel)
fig 522A The Smithsons’ New Brutalism, posted by linde huygens at 21.02.20 (filed under: brick concrete glass steel)
fig 522B The Smithsons’ New Brutalism, posted by linde huygens at 21.02.20 (filed under: brick concrete glass steel)
fig 509A The Smithsons’ New Brutalism, posted by linde huygens at 19.02.20 (filed under: brick glass steel)
fig 499A model, DAUWSTRAAT MODEL, posted by Inge Habils at 04.06.19 (filed under: concrete glass steel)
fig 499B DAUWSTRAAT MODEL, posted by Inge Habils at 04.06.19 (filed under: concrete glass steel)
fig 499C DAUWSTRAAT MODEL, posted by Inge Habils at 04.06.19 (filed under: concrete glass steel)
fig 499D DAUWSTRAAT MODEL, posted by Inge Habils at 04.06.19 (filed under: concrete glass steel)
fig 497A drawing, PICARDSTRAAT DETAILSECTION, posted by Inge Habils at 04.06.19 (filed under: concrete glass steel)
fig 496A drawing, DAUWSTRAAT DETAILSECTION, posted by Inge Habils at 04.06.19 (filed under: concrete glass steel)
fig 450A House Botte – bOb Van Reeth, posted by Inge Habils at 04.03.19 (filed under: concrete glass wood)
fig 445A George&Gilbert, posted by Inge Habils at 27.02.19 (filed under: brick concrete glass steel)
fig 426A drawing, WTC remodel – section and facades, posted by Karel Verdonck at 07.06.18 (filed under: concrete glass steel wood)
fig 426B drawing, WTC remodel – section and facades, posted by Karel Verdonck at 07.06.18 (filed under: concrete glass steel wood)
fig 426C drawing, WTC remodel – section and facades, posted by Karel Verdonck at 07.06.18 (filed under: concrete glass steel wood)
fig 426D WTC remodel – section and facades, posted by Karel Verdonck at 07.06.18 (filed under: concrete glass steel wood)
fig 425A WTC remodel – a tower can have a lot of different plans, posted by Karel Verdonck at 07.06.18 (filed under: concrete glass steel wood)
fig 425B WTC remodel – a tower can have a lot of different plans, posted by Karel Verdonck at 07.06.18 (filed under: concrete glass steel wood)
fig 425C WTC remodel – a tower can have a lot of different plans, posted by Karel Verdonck at 07.06.18 (filed under: concrete glass steel wood)
fig 425D WTC remodel – a tower can have a lot of different plans, posted by Karel Verdonck at 07.06.18 (filed under: concrete glass steel wood)
fig 424A FINAL Model WTC, posted by Laura Vanderdonckt at 04.06.18 (filed under: brick concrete glass plastics steel wood)
fig 424B FINAL Model WTC, posted by Laura Vanderdonckt at 04.06.18 (filed under: brick concrete glass plastics steel wood)
fig 424C FINAL Model WTC, posted by Laura Vanderdonckt at 04.06.18 (filed under: brick concrete glass plastics steel wood)
fig 421A Early plan social triplex, posted by Lauren Vangilbergen at 04.06.18 (filed under: concrete glass plastics steel)
fig 419A drawing, pt.2, posted by Alexandre Basile at 04.06.18 (filed under: glass steel)
fig 419B drawing, pt.2, posted by Alexandre Basile at 04.06.18 (filed under: glass steel)
fig 419C drawing, pt.2, posted by Alexandre Basile at 04.06.18 (filed under: glass steel)
fig 407A drawing, Detail, posted by Eva Van Craenenbroeck at 03.06.18 (filed under: glass steel)
fig 406A drawing, Sfeer, posted by Eva Van Craenenbroeck at 03.06.18 (filed under: glass)
fig 406B drawing, Sfeer, posted by Eva Van Craenenbroeck at 03.06.18 (filed under: glass)
fig 406C drawing, Sfeer, posted by Eva Van Craenenbroeck at 03.06.18 (filed under: glass)
fig 405A drawing, open apartment, posted by Eva Van Craenenbroeck at 03.06.18 (filed under: glass steel)
fig 404A drawing, Facade, posted by Eva Van Craenenbroeck at 03.06.18 (filed under: glass steel)
fig 403A drawing, SECTION_BREWERY_AA’, posted by Lien De Jonghe at 03.06.18 (filed under: concrete glass steel wood)
fig 402A DETAIL_SILO, posted by Lien De Jonghe at 03.06.18 (filed under: concrete glass steel wood)
fig 395A drawing, Isometrie gevel, posted by Carolien Vereecken at 03.06.18 (filed under: glass steel)
fig 392A model, Final scale model, posted by Sven de Smet at 03.06.18 (filed under: concrete glass steel wood)
fig 372A Cathedrale Communale, posted by leilaviaene at 13.05.18 (filed under: concrete glass steel)
fig 369A Glass corner “box” vertical garden, posted by Mattias Vandenbempt at 12.05.18 (filed under: glass)
fig 361A WTC 1 – model of mosque, posted by Karel Verdonck at 02.05.18 (filed under: concrete glass steel)
fig 361B WTC 1 – model of mosque, posted by Karel Verdonck at 02.05.18 (filed under: concrete glass steel)
fig 349A How To Become A Niemeyer, posted by Laura Vanderdonckt at 23.04.18 (filed under: glass steel)
fig 339A Manitoba hydro place, posted by Sven de Smet at 23.04.18 (filed under: concrete glass steel)
fig 338A Detail of 1 Bligh Street, posted by Sven de Smet at 23.04.18 (filed under: glass steel)
fig 337A Maquette 1/50, posted by Carolien Vereecken at 23.04.18 (filed under: concrete glass steel)
fig 318A Axonometric WTC, posted by Maxim Lefebvre at 16.04.18 (filed under: concrete glass steel)
fig 315A Tetris Within A Tetris, posted by Laura Vanderdonckt at 16.04.18 (filed under: concrete glass steel)
fig 310A Architecture Noordwijk, posted by Femke Van Doorsselaere at 16.04.18 (filed under: glass steel)
fig 310B Architecture Noordwijk, posted by Femke Van Doorsselaere at 16.04.18 (filed under: glass steel)
fig 275A Ceiling Infrastructure plan, posted by Maxim Lefebvre at 07.03.18 (filed under: concrete glass steel)
fig 259A model detail, posted by Floris De Bruyn at 01.09.17 (filed under: glass steel)
fig 258A model WTC, posted by Floris De Bruyn at 01.09.17 (filed under: glass steel)
fig 253A Working session, posted by Floris De Bruyn at 30.08.17 (filed under: concrete glass wood)
fig 250A working session, posted by Floris De Bruyn at 30.08.17 (filed under: concrete glass plastics steel)
fig 249A photo, working session, posted by Floris De Bruyn at 30.08.17 (filed under: brick concrete glass steel)
fig 248A photo, exploring the deep plan, posted by Floris De Bruyn at 30.08.17 (filed under: brick concrete glass steel)
fig 232A proces_33, posted by Floris De Bruyn at 26.07.17 (filed under: glass)
fig 179A Primary & New, posted by Stephen Van Elslander at 31.05.17 (filed under: brick concrete glass steel wood)
fig 170A photo, REFERENCES, posted by Helen Van de Vloet at 31.05.17 (filed under: concrete glass plastics steel)
fig 170B REFERENCES, posted by Helen Van de Vloet at 31.05.17 (filed under: concrete glass plastics steel)
fig 170C REFERENCES, posted by Helen Van de Vloet at 31.05.17 (filed under: concrete glass plastics steel)
fig 170D REFERENCES, posted by Helen Van de Vloet at 31.05.17 (filed under: concrete glass plastics steel)
fig 157A model masterplan, posted by Helen Van de Vloet at 31.05.17 (filed under: concrete glass plastics steel wood)
fig 147A model, ‘HUIDEVETTERKEN’ werkmaquette, posted by Viktor Devlies at 31.05.17 (filed under: concrete glass steel wood)
fig 147B drawing, ‘HUIDEVETTERKEN’ werkmaquette, posted by Viktor Devlies at 31.05.17 (filed under: concrete glass steel wood)
fig 147C model, ‘HUIDEVETTERKEN’ werkmaquette, posted by Viktor Devlies at 31.05.17 (filed under: concrete glass steel wood)
fig 145A STRUCTURAL DESIGN PRINCIPLES, posted by Kevin De Roeck at 31.05.17 (filed under: concrete glass steel)
fig 145B STRUCTURAL DESIGN PRINCIPLES, posted by Kevin De Roeck at 31.05.17 (filed under: concrete glass steel)
fig 145C STRUCTURAL DESIGN PRINCIPLES, posted by Kevin De Roeck at 31.05.17 (filed under: concrete glass steel)
fig 145D STRUCTURAL DESIGN PRINCIPLES, posted by Kevin De Roeck at 31.05.17 (filed under: concrete glass steel)
fig 138A Sint – Amandsberg site, Gent. Details, posted by Tim Belaen at 31.05.17 (filed under: concrete glass steel)
fig 136A Sint – Amandsberg site, Gent. Detail Model, posted by Tim Belaen at 31.05.17 (filed under: concrete glass steel)
fig 116A drawing, Program, posted by Anton Parys at 30.05.17 (filed under: brick concrete glass plastics steel wood)
fig 116B photo, Program, posted by Anton Parys at 30.05.17 (filed under: brick concrete glass plastics steel wood)
fig 116C drawing, Program, posted by Anton Parys at 30.05.17 (filed under: brick concrete glass plastics steel wood)
fig 116D photo, Program, posted by Anton Parys at 30.05.17 (filed under: brick concrete glass plastics steel wood)
fig 114A drawing, Existing structure, posted by Anton Parys at 30.05.17 (filed under: glass steel)
fig 114B drawing, Existing structure, posted by Anton Parys at 30.05.17 (filed under: glass steel)
fig 114C drawing, Existing structure, posted by Anton Parys at 30.05.17 (filed under: glass steel)
fig 114D photo, Existing structure, posted by Anton Parys at 30.05.17 (filed under: glass steel)
fig 113A drawing, Site Ijzerweglaan, posted by Anton Parys at 30.05.17 (filed under: glass steel)
fig 113B photo, Site Ijzerweglaan, posted by Anton Parys at 30.05.17 (filed under: glass steel)
fig 113C model, Site Ijzerweglaan, posted by Anton Parys at 30.05.17 (filed under: glass steel)
fig 113D drawing, Site Ijzerweglaan, posted by Anton Parys at 30.05.17 (filed under: glass steel)
fig 63A Model tests, posted by Helen Van de Vloet at 24.05.17 (filed under: concrete glass plastics steel)
fig 886A interieur render voorontwerp, posted by Corentin Lefebvre at 18.06.21 (filed under: concrete glass steel)
fig 867A Analyse Nachtergaele models, posted by Enrico Pavone at 06.06.21 (filed under: concrete glass steel)
fig 867B Analyse Nachtergaele models, posted by Enrico Pavone at 06.06.21 (filed under: concrete glass steel)
fig 867C Analyse Nachtergaele models, posted by Enrico Pavone at 06.06.21 (filed under: concrete glass steel)
fig 867D Analyse Nachtergaele models, posted by Enrico Pavone at 06.06.21 (filed under: concrete glass steel)
fig 819A photo, BERND AND HILLA BECHER FACQ, posted by Max Scheffer at 19.03.21 (filed under: glass steel)
fig 808A SUPERSTUDIO Un catalogo di ville 1968-1970, Villa Suburbana A6, posted by Ine Verhoeven at 16.03.21 (filed under: concrete glass steel)
fig 796A Ruff Collage | Admisol, posted by David Van Oostende at 10.03.21 (filed under: glass steel)
fig 786A Facade, office vs storage, Kleimoer, posted by Brecht De Roose at 03.03.21 (filed under: glass plastics steel)
fig 768A drawing, Eames Case Study House 8, posted by David Van Oostende at 02.03.21 (filed under: concrete glass steel)
fig 767A Eames Case Study House 8, posted by David Van Oostende at 02.03.21 (filed under: concrete glass steel)
fig 765A model, Eames Case Study House 8, posted by David Van Oostende at 02.03.21 (filed under: glass steel)
fig 764A photo, Eames case study house 8, posted by Enrico Pavone at 02.03.21 (filed under: glass steel)
fig 764B photo, Eames case study house 8, posted by Enrico Pavone at 02.03.21 (filed under: glass steel)
fig 760A Peter Behrens, AEG Turbinefabriek Berlijn (1909), posted by Pieter-Jan Van Steen at 02.03.21 (filed under: concrete glass steel)
fig 759A Peter Behrens, AEG Turbinefabriek Berlijn (1909), posted by Pieter-Jan Van Steen at 02.03.21 (filed under: concrete glass steel)
fig 758A Peter Behrens, AEG Turbinefabriek Berlijn (1909), posted by Pieter-Jan Van Steen at 02.03.21 (filed under: concrete glass steel)
fig 757A Peter Behrens, AEG Turbinefabriek Berlijn (1909), posted by Pieter-Jan Van Steen at 02.03.21 (filed under: glass steel)
fig 712A Vynckier Site Saw-tooth roof, posted by Lode De Smet Van Damme at 27.05.20 (filed under: brick concrete glass plastics steel)
fig 712B Vynckier Site Saw-tooth roof, posted by Lode De Smet Van Damme at 27.05.20 (filed under: brick concrete glass plastics steel)
fig 712C Vynckier Site Saw-tooth roof, posted by Lode De Smet Van Damme at 27.05.20 (filed under: brick concrete glass plastics steel)
fig 712D Vynckier Site Saw-tooth roof, posted by Lode De Smet Van Damme at 27.05.20 (filed under: brick concrete glass plastics steel)
fig 706A Vynckier Circle Building, posted by Lode De Smet Van Damme at 27.05.20 (filed under: brick concrete glass steel wood)
fig 706B Vynckier Circle Building, posted by Lode De Smet Van Damme at 27.05.20 (filed under: brick concrete glass steel wood)
fig 706C Vynckier Circle Building, posted by Lode De Smet Van Damme at 27.05.20 (filed under: brick concrete glass steel wood)
fig 706D Vynckier Circle Building, posted by Lode De Smet Van Damme at 27.05.20 (filed under: brick concrete glass steel wood)
fig 652A OMA, posted by Dean Peeters at 26.05.20 (filed under: glass steel)
fig 652B OMA, posted by Dean Peeters at 26.05.20 (filed under: glass steel)
fig 652C OMA, posted by Dean Peeters at 26.05.20 (filed under: glass steel)
fig 652D OMA, posted by Dean Peeters at 26.05.20 (filed under: glass steel)
fig 641A Circle Building section, posted by Lode De Smet Van Damme at 06.05.20 (filed under: brick glass steel wood)
fig 640A Building shed structure new addition, posted by Lode De Smet Van Damme at 06.05.20 (filed under: brick glass steel)
fig 639A Building shed structure axonometric, posted by Lode De Smet Van Damme at 06.05.20 (filed under: brick glass steel)
fig 635A model, The Nantes Saint-Nazaire Higher School of Fine Arts, posted by Bert Van Wijnendaele at 06.05.20 (filed under: glass)
fig 599A Pavilion on Vynckier Site, posted by Lode De Smet Van Damme at 01.04.20 (filed under: brick concrete glass)
fig 599B Pavilion on Vynckier Site, posted by Lode De Smet Van Damme at 01.04.20 (filed under: brick concrete glass)
fig 599C Pavilion on Vynckier Site, posted by Lode De Smet Van Damme at 01.04.20 (filed under: brick concrete glass)
fig 599D Pavilion on Vynckier Site, posted by Lode De Smet Van Damme at 01.04.20 (filed under: brick concrete glass)
fig 552A drawing, Plan floor level (+0) of building 4 and 4A, Vynckier site, posted by Aaron Vanacker at 08.03.20 (filed under: brick concrete glass)
fig 549A Machinekamer Vynckier site, posted by Lode De Smet Van Damme at 08.03.20 (filed under: brick glass)
fig 544A Combination industry and living, Biestebroek quay – Plusoffice Architects & Collectif WRKSHP, posted by linde huygens at 05.03.20 (filed under: concrete glass steel)
fig 544B Combination industry and living, Biestebroek quay – Plusoffice Architects & Collectif WRKSHP, posted by linde huygens at 05.03.20 (filed under: concrete glass steel)
fig 544C Combination industry and living, Biestebroek quay – Plusoffice Architects & Collectif WRKSHP, posted by linde huygens at 05.03.20 (filed under: concrete glass steel)
fig 523A drawing, Magney House – Glenn Murcutt – section, posted by Cisse Vercauteren at 22.02.20 (filed under: glass steel)
fig 523B drawing, Magney House – Glenn Murcutt – section, posted by Cisse Vercauteren at 22.02.20 (filed under: glass steel)
fig 522A The Smithsons’ New Brutalism, posted by linde huygens at 21.02.20 (filed under: brick concrete glass steel)
fig 522B The Smithsons’ New Brutalism, posted by linde huygens at 21.02.20 (filed under: brick concrete glass steel)
fig 509A The Smithsons’ New Brutalism, posted by linde huygens at 19.02.20 (filed under: brick glass steel)
fig 499A model, DAUWSTRAAT MODEL, posted by Inge Habils at 04.06.19 (filed under: concrete glass steel)
fig 499B DAUWSTRAAT MODEL, posted by Inge Habils at 04.06.19 (filed under: concrete glass steel)
fig 499C DAUWSTRAAT MODEL, posted by Inge Habils at 04.06.19 (filed under: concrete glass steel)
fig 499D DAUWSTRAAT MODEL, posted by Inge Habils at 04.06.19 (filed under: concrete glass steel)
fig 497A drawing, PICARDSTRAAT DETAILSECTION, posted by Inge Habils at 04.06.19 (filed under: concrete glass steel)
fig 496A drawing, DAUWSTRAAT DETAILSECTION, posted by Inge Habils at 04.06.19 (filed under: concrete glass steel)
fig 450A House Botte – bOb Van Reeth, posted by Inge Habils at 04.03.19 (filed under: concrete glass wood)
fig 445A George&Gilbert, posted by Inge Habils at 27.02.19 (filed under: brick concrete glass steel)
fig 426A drawing, WTC remodel – section and facades, posted by Karel Verdonck at 07.06.18 (filed under: concrete glass steel wood)
fig 426B drawing, WTC remodel – section and facades, posted by Karel Verdonck at 07.06.18 (filed under: concrete glass steel wood)
fig 426C drawing, WTC remodel – section and facades, posted by Karel Verdonck at 07.06.18 (filed under: concrete glass steel wood)
fig 426D WTC remodel – section and facades, posted by Karel Verdonck at 07.06.18 (filed under: concrete glass steel wood)
fig 425A WTC remodel – a tower can have a lot of different plans, posted by Karel Verdonck at 07.06.18 (filed under: concrete glass steel wood)
fig 425B WTC remodel – a tower can have a lot of different plans, posted by Karel Verdonck at 07.06.18 (filed under: concrete glass steel wood)
fig 425C WTC remodel – a tower can have a lot of different plans, posted by Karel Verdonck at 07.06.18 (filed under: concrete glass steel wood)
fig 425D WTC remodel – a tower can have a lot of different plans, posted by Karel Verdonck at 07.06.18 (filed under: concrete glass steel wood)
fig 424A FINAL Model WTC, posted by Laura Vanderdonckt at 04.06.18 (filed under: brick concrete glass plastics steel wood)
fig 424B FINAL Model WTC, posted by Laura Vanderdonckt at 04.06.18 (filed under: brick concrete glass plastics steel wood)
fig 424C FINAL Model WTC, posted by Laura Vanderdonckt at 04.06.18 (filed under: brick concrete glass plastics steel wood)
fig 421A Early plan social triplex, posted by Lauren Vangilbergen at 04.06.18 (filed under: concrete glass plastics steel)
fig 419A drawing, pt.2, posted by Alexandre Basile at 04.06.18 (filed under: glass steel)
fig 419B drawing, pt.2, posted by Alexandre Basile at 04.06.18 (filed under: glass steel)
fig 419C drawing, pt.2, posted by Alexandre Basile at 04.06.18 (filed under: glass steel)
fig 407A drawing, Detail, posted by Eva Van Craenenbroeck at 03.06.18 (filed under: glass steel)
fig 406A drawing, Sfeer, posted by Eva Van Craenenbroeck at 03.06.18 (filed under: glass)
fig 406B drawing, Sfeer, posted by Eva Van Craenenbroeck at 03.06.18 (filed under: glass)
fig 406C drawing, Sfeer, posted by Eva Van Craenenbroeck at 03.06.18 (filed under: glass)
fig 405A drawing, open apartment, posted by Eva Van Craenenbroeck at 03.06.18 (filed under: glass steel)
fig 404A drawing, Facade, posted by Eva Van Craenenbroeck at 03.06.18 (filed under: glass steel)
fig 403A drawing, SECTION_BREWERY_AA’, posted by Lien De Jonghe at 03.06.18 (filed under: concrete glass steel wood)
fig 402A DETAIL_SILO, posted by Lien De Jonghe at 03.06.18 (filed under: concrete glass steel wood)
fig 395A drawing, Isometrie gevel, posted by Carolien Vereecken at 03.06.18 (filed under: glass steel)
fig 392A model, Final scale model, posted by Sven de Smet at 03.06.18 (filed under: concrete glass steel wood)
fig 372A Cathedrale Communale, posted by leilaviaene at 13.05.18 (filed under: concrete glass steel)
fig 369A Glass corner “box” vertical garden, posted by Mattias Vandenbempt at 12.05.18 (filed under: glass)
fig 361A WTC 1 – model of mosque, posted by Karel Verdonck at 02.05.18 (filed under: concrete glass steel)
fig 361B WTC 1 – model of mosque, posted by Karel Verdonck at 02.05.18 (filed under: concrete glass steel)
fig 349A How To Become A Niemeyer, posted by Laura Vanderdonckt at 23.04.18 (filed under: glass steel)
fig 339A Manitoba hydro place, posted by Sven de Smet at 23.04.18 (filed under: concrete glass steel)
fig 338A Detail of 1 Bligh Street, posted by Sven de Smet at 23.04.18 (filed under: glass steel)
fig 337A Maquette 1/50, posted by Carolien Vereecken at 23.04.18 (filed under: concrete glass steel)
fig 318A Axonometric WTC, posted by Maxim Lefebvre at 16.04.18 (filed under: concrete glass steel)
fig 315A Tetris Within A Tetris, posted by Laura Vanderdonckt at 16.04.18 (filed under: concrete glass steel)
fig 310A Architecture Noordwijk, posted by Femke Van Doorsselaere at 16.04.18 (filed under: glass steel)
fig 310B Architecture Noordwijk, posted by Femke Van Doorsselaere at 16.04.18 (filed under: glass steel)
fig 275A Ceiling Infrastructure plan, posted by Maxim Lefebvre at 07.03.18 (filed under: concrete glass steel)
fig 259A model detail, posted by Floris De Bruyn at 01.09.17 (filed under: glass steel)
fig 258A model WTC, posted by Floris De Bruyn at 01.09.17 (filed under: glass steel)
fig 253A Working session, posted by Floris De Bruyn at 30.08.17 (filed under: concrete glass wood)
fig 250A working session, posted by Floris De Bruyn at 30.08.17 (filed under: concrete glass plastics steel)
fig 249A photo, working session, posted by Floris De Bruyn at 30.08.17 (filed under: brick concrete glass steel)
fig 248A photo, exploring the deep plan, posted by Floris De Bruyn at 30.08.17 (filed under: brick concrete glass steel)
fig 232A proces_33, posted by Floris De Bruyn at 26.07.17 (filed under: glass)
fig 179A Primary & New, posted by Stephen Van Elslander at 31.05.17 (filed under: brick concrete glass steel wood)
fig 170A photo, REFERENCES, posted by Helen Van de Vloet at 31.05.17 (filed under: concrete glass plastics steel)
fig 170B REFERENCES, posted by Helen Van de Vloet at 31.05.17 (filed under: concrete glass plastics steel)
fig 170C REFERENCES, posted by Helen Van de Vloet at 31.05.17 (filed under: concrete glass plastics steel)
fig 170D REFERENCES, posted by Helen Van de Vloet at 31.05.17 (filed under: concrete glass plastics steel)
fig 157A model masterplan, posted by Helen Van de Vloet at 31.05.17 (filed under: concrete glass plastics steel wood)
fig 147A model, ‘HUIDEVETTERKEN’ werkmaquette, posted by Viktor Devlies at 31.05.17 (filed under: concrete glass steel wood)
fig 147B drawing, ‘HUIDEVETTERKEN’ werkmaquette, posted by Viktor Devlies at 31.05.17 (filed under: concrete glass steel wood)
fig 147C model, ‘HUIDEVETTERKEN’ werkmaquette, posted by Viktor Devlies at 31.05.17 (filed under: concrete glass steel wood)
fig 145A STRUCTURAL DESIGN PRINCIPLES, posted by Kevin De Roeck at 31.05.17 (filed under: concrete glass steel)
fig 145B STRUCTURAL DESIGN PRINCIPLES, posted by Kevin De Roeck at 31.05.17 (filed under: concrete glass steel)
fig 145C STRUCTURAL DESIGN PRINCIPLES, posted by Kevin De Roeck at 31.05.17 (filed under: concrete glass steel)
fig 145D STRUCTURAL DESIGN PRINCIPLES, posted by Kevin De Roeck at 31.05.17 (filed under: concrete glass steel)
fig 138A Sint – Amandsberg site, Gent. Details, posted by Tim Belaen at 31.05.17 (filed under: concrete glass steel)
fig 136A Sint – Amandsberg site, Gent. Detail Model, posted by Tim Belaen at 31.05.17 (filed under: concrete glass steel)
fig 116A drawing, Program, posted by Anton Parys at 30.05.17 (filed under: brick concrete glass plastics steel wood)
fig 116B photo, Program, posted by Anton Parys at 30.05.17 (filed under: brick concrete glass plastics steel wood)
fig 116C drawing, Program, posted by Anton Parys at 30.05.17 (filed under: brick concrete glass plastics steel wood)
fig 116D photo, Program, posted by Anton Parys at 30.05.17 (filed under: brick concrete glass plastics steel wood)
fig 114A drawing, Existing structure, posted by Anton Parys at 30.05.17 (filed under: glass steel)
fig 114B drawing, Existing structure, posted by Anton Parys at 30.05.17 (filed under: glass steel)
fig 114C drawing, Existing structure, posted by Anton Parys at 30.05.17 (filed under: glass steel)
fig 114D photo, Existing structure, posted by Anton Parys at 30.05.17 (filed under: glass steel)
fig 113A drawing, Site Ijzerweglaan, posted by Anton Parys at 30.05.17 (filed under: glass steel)
fig 113B photo, Site Ijzerweglaan, posted by Anton Parys at 30.05.17 (filed under: glass steel)
fig 113C model, Site Ijzerweglaan, posted by Anton Parys at 30.05.17 (filed under: glass steel)
fig 113D drawing, Site Ijzerweglaan, posted by Anton Parys at 30.05.17 (filed under: glass steel)
fig 63A Model tests, posted by Helen Van de Vloet at 24.05.17 (filed under: concrete glass plastics steel)

