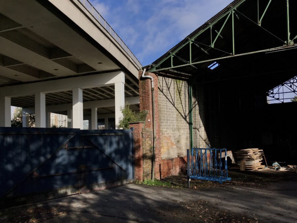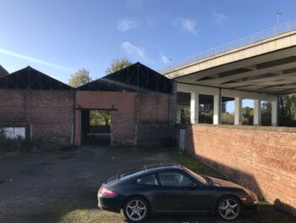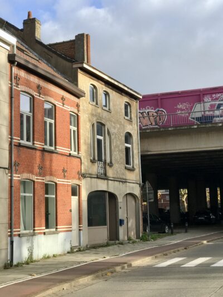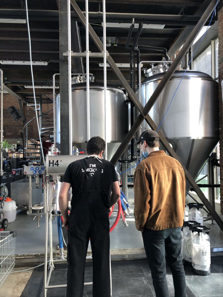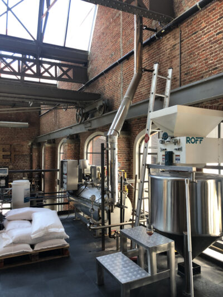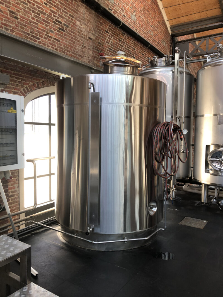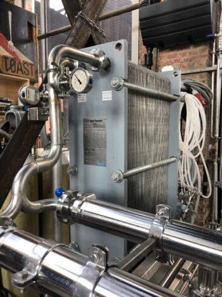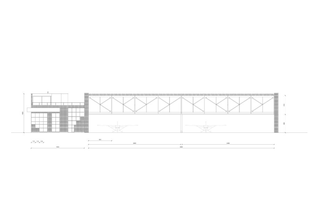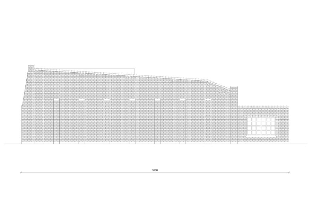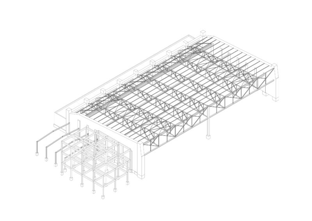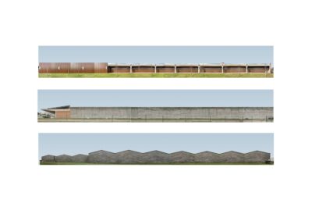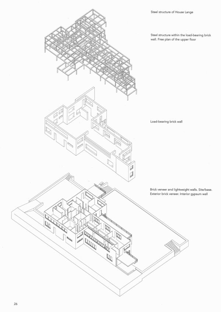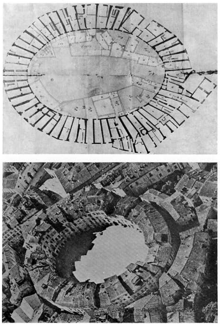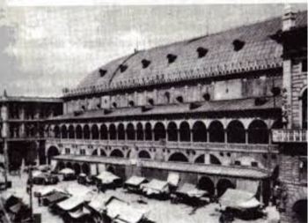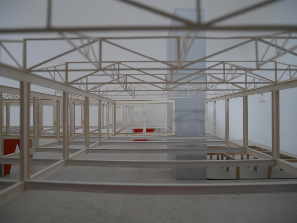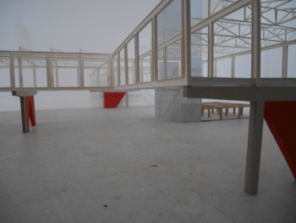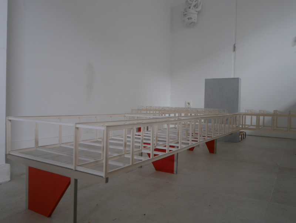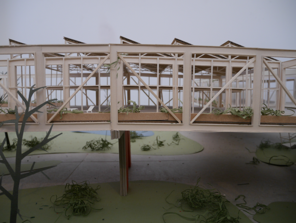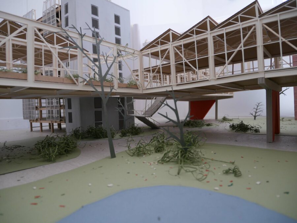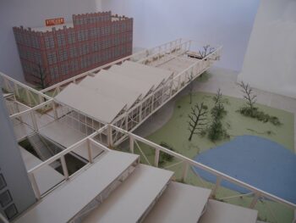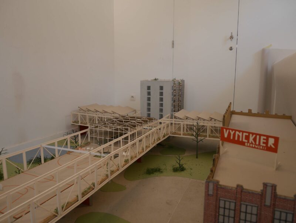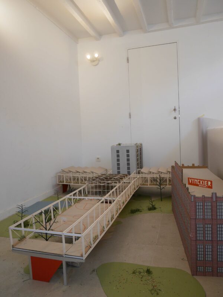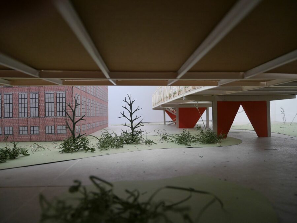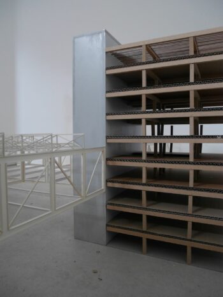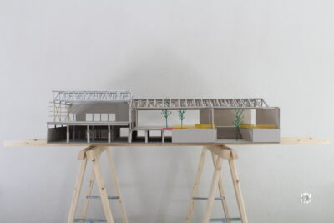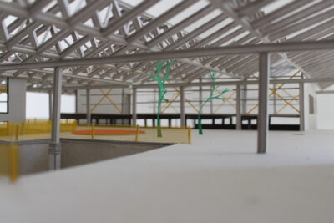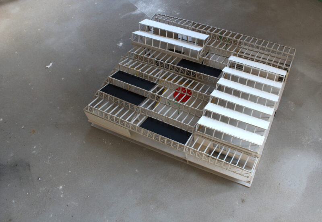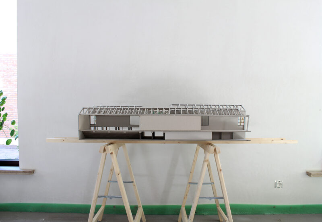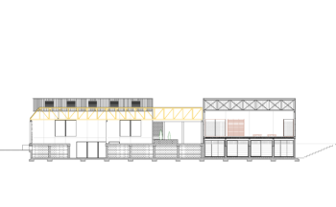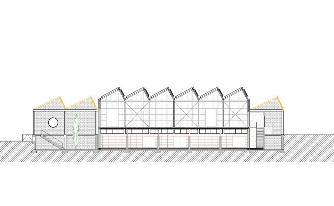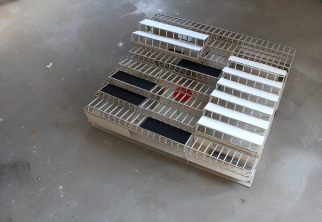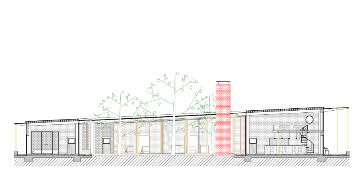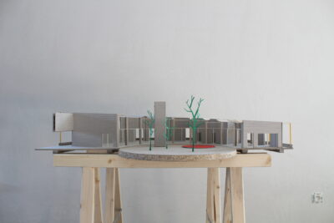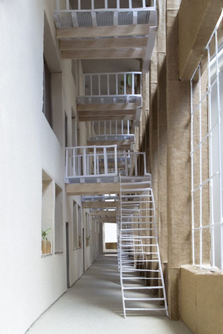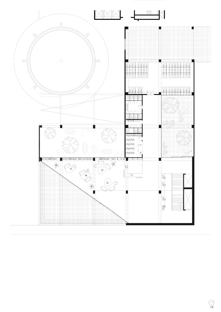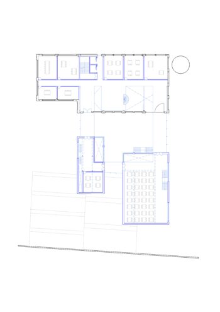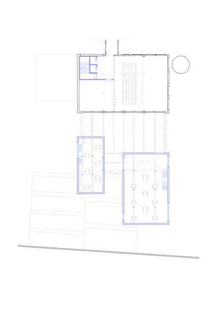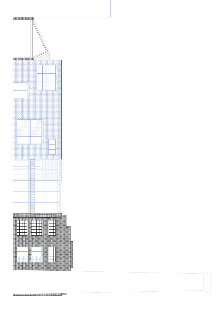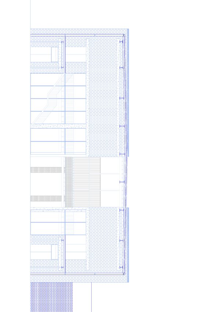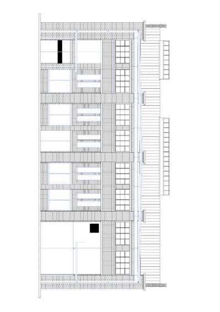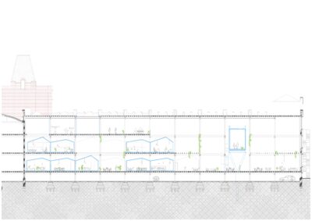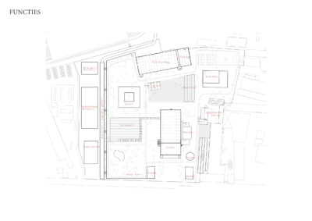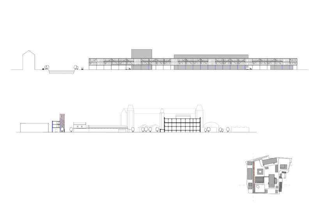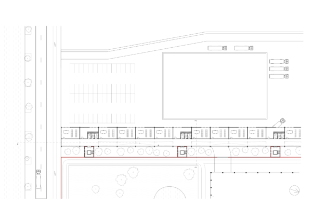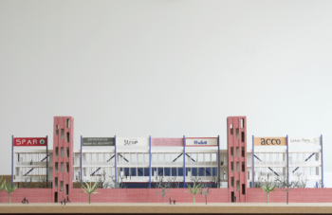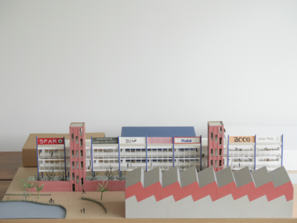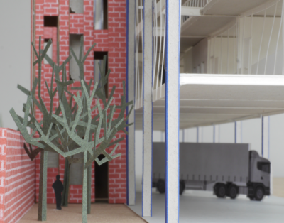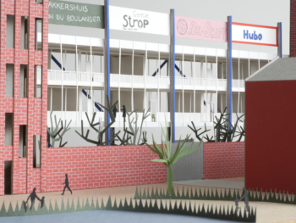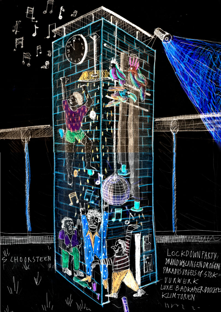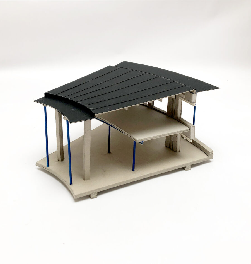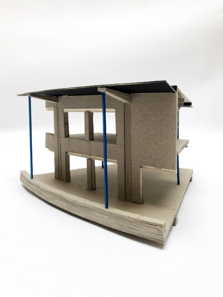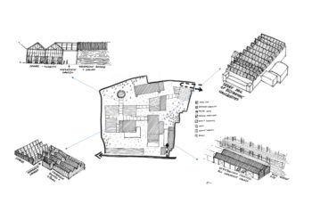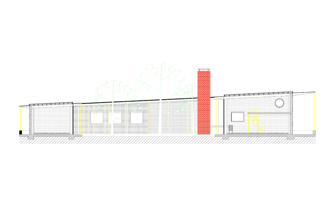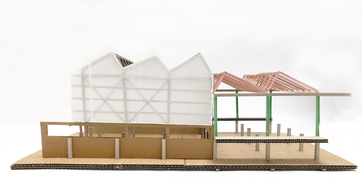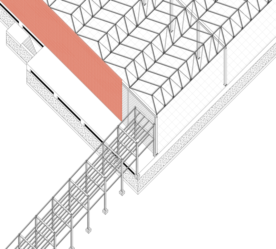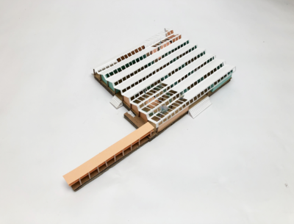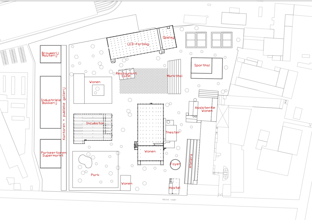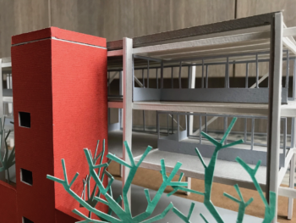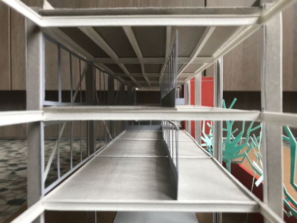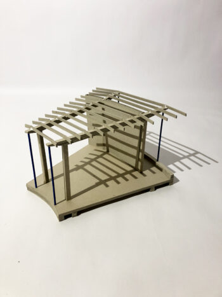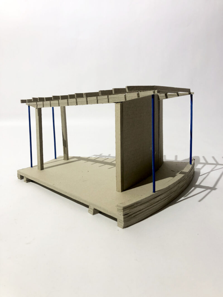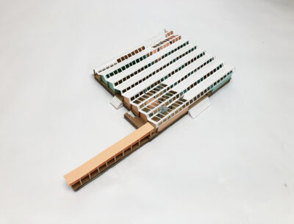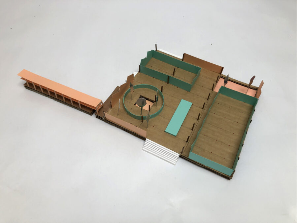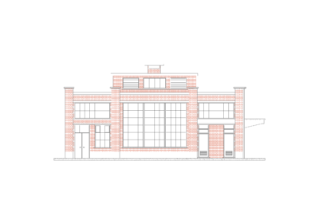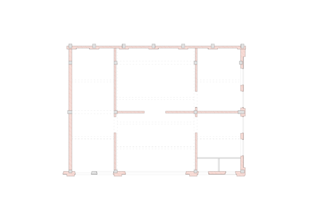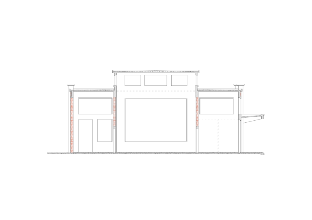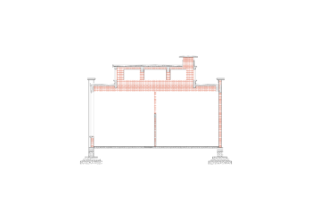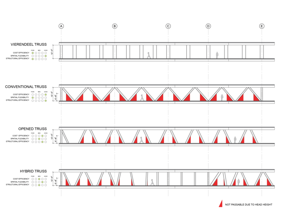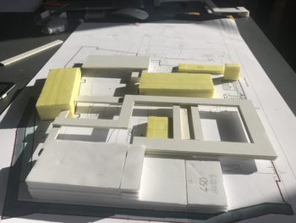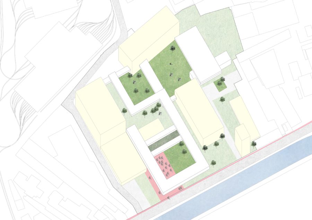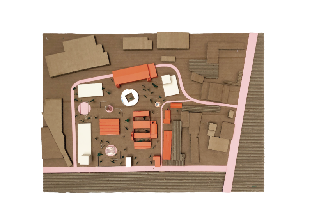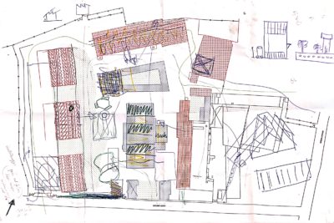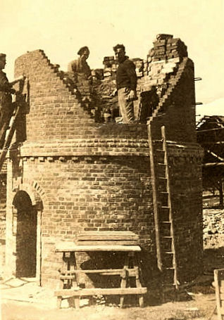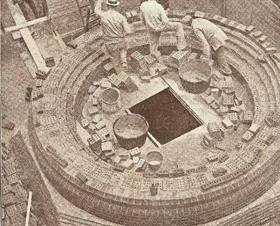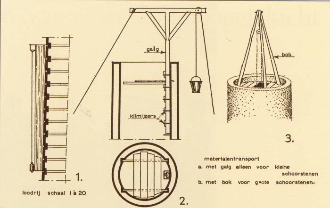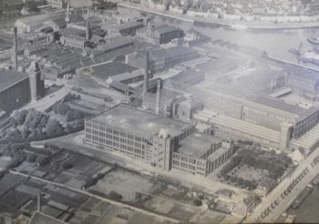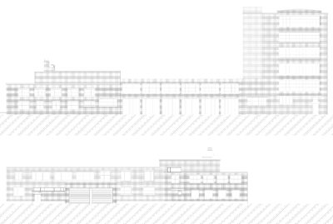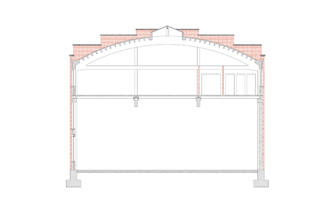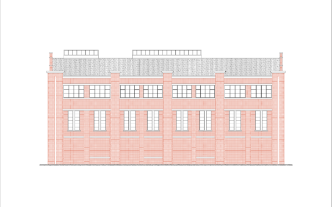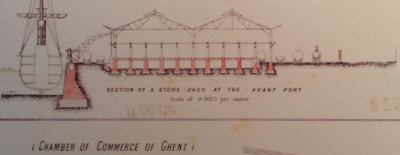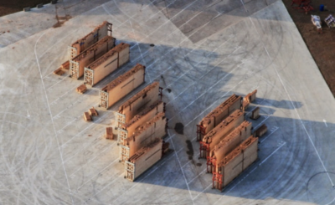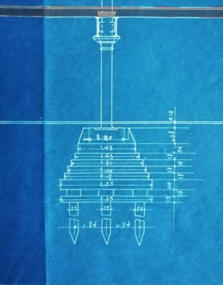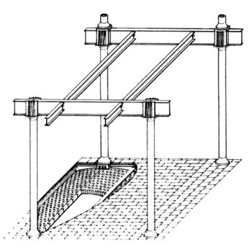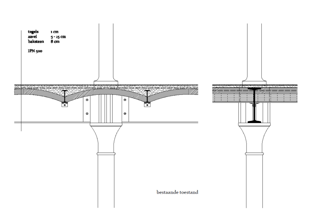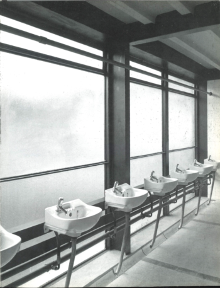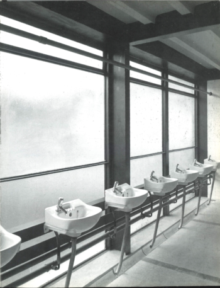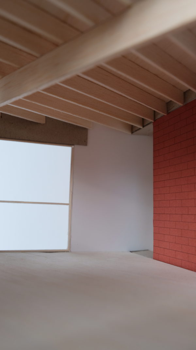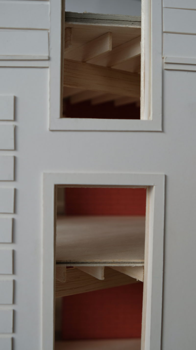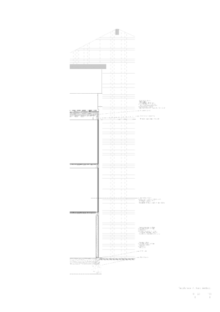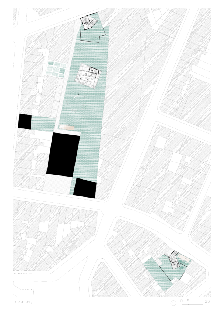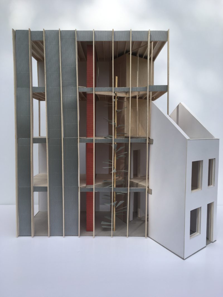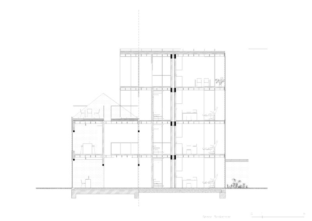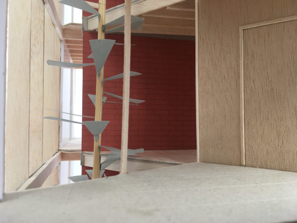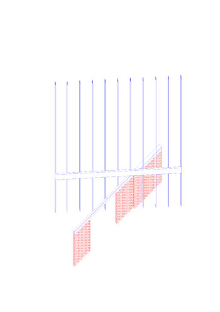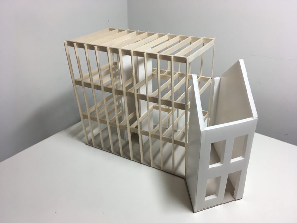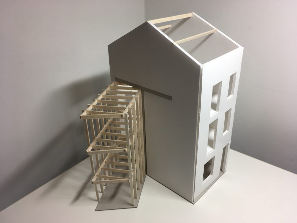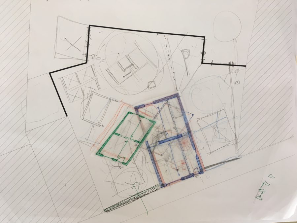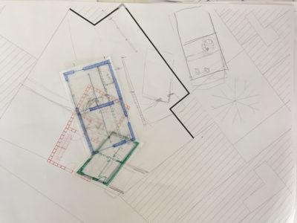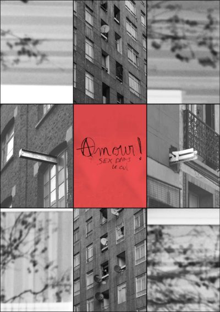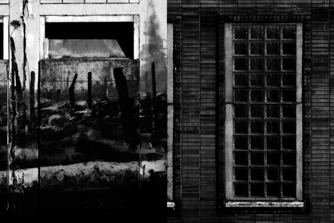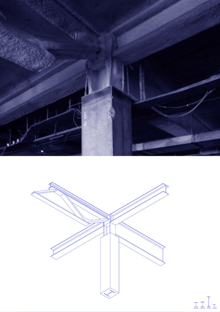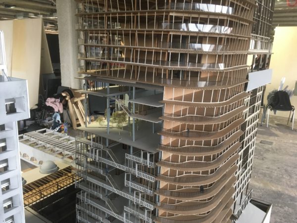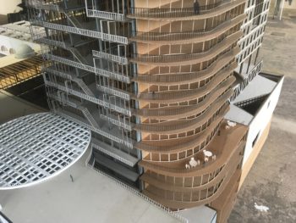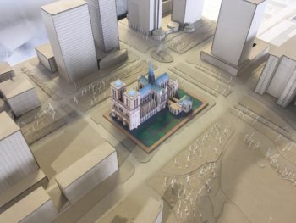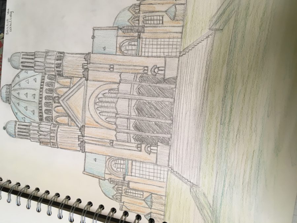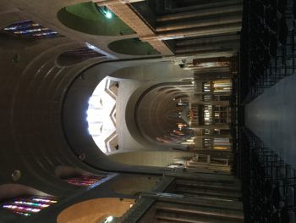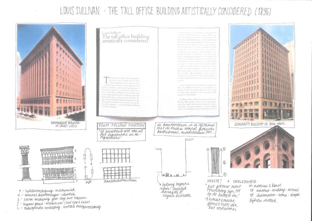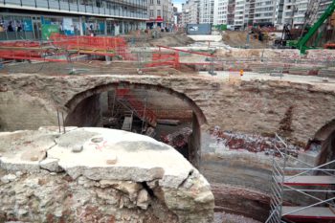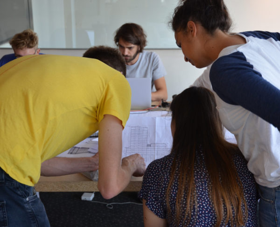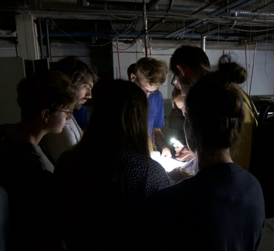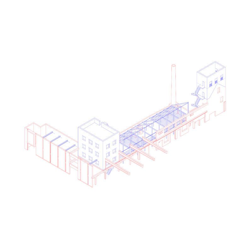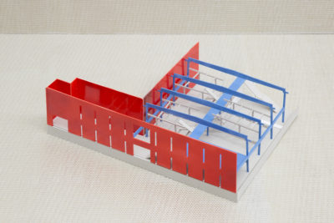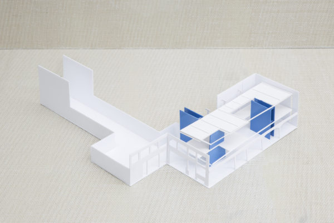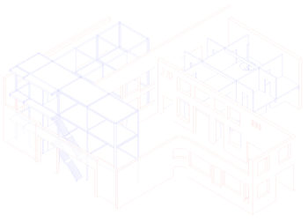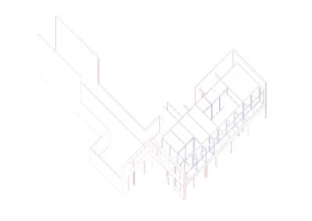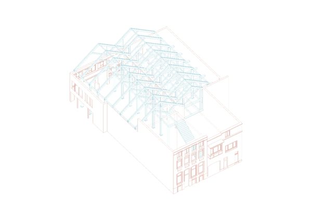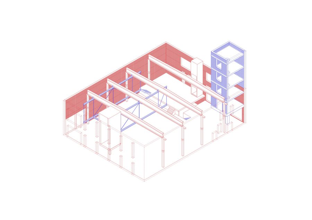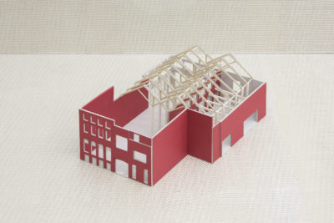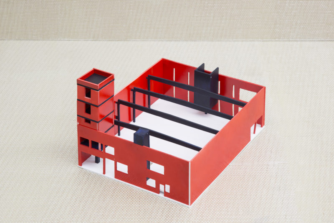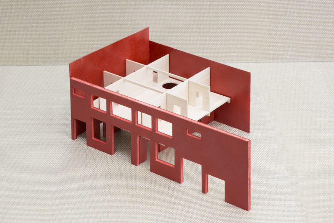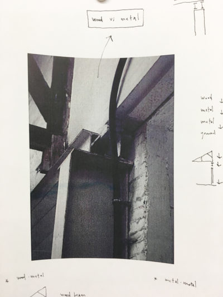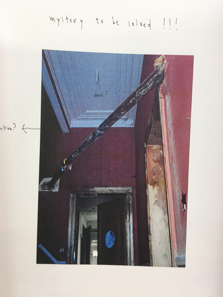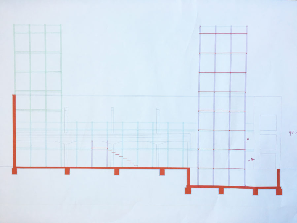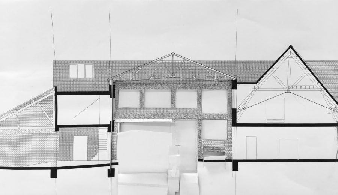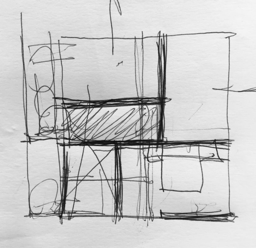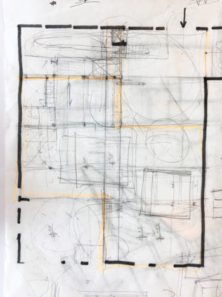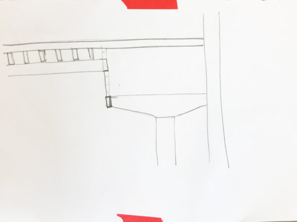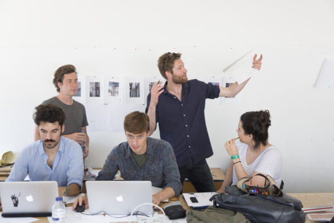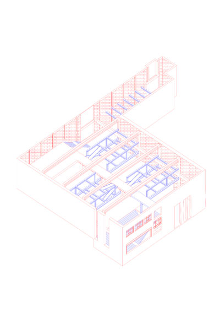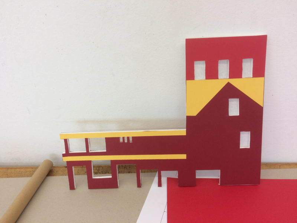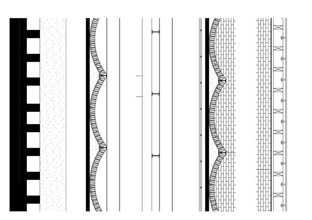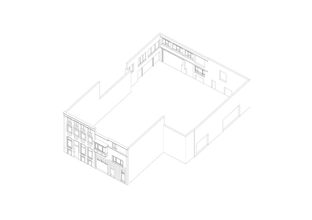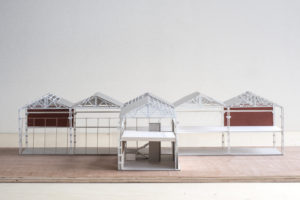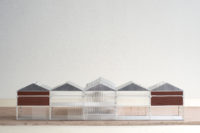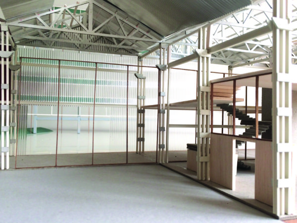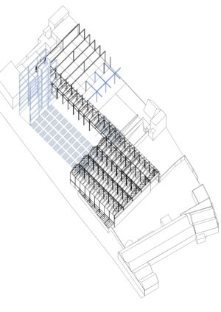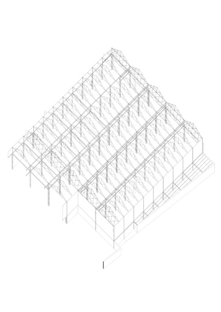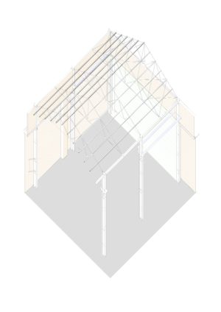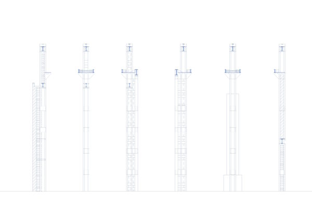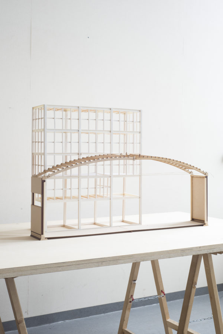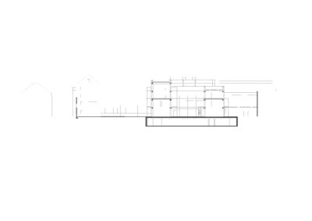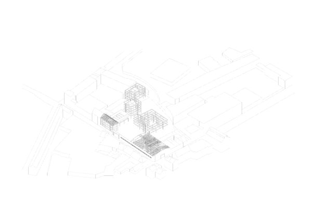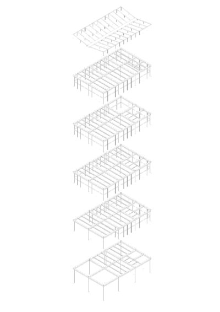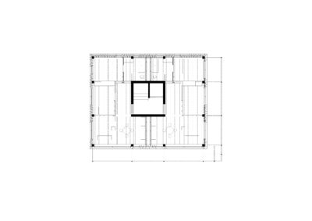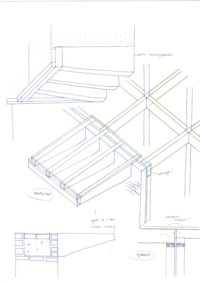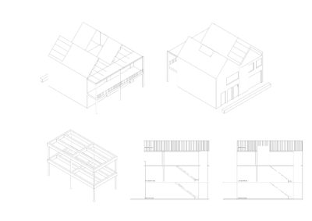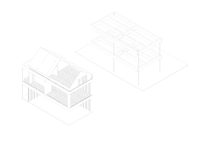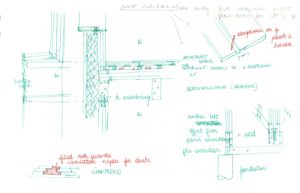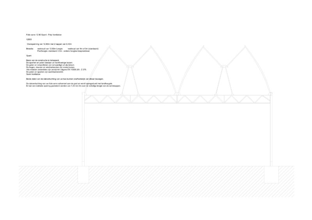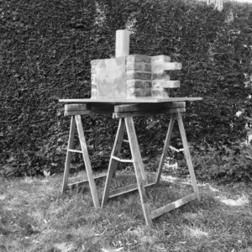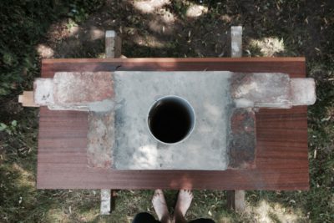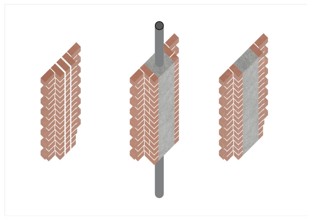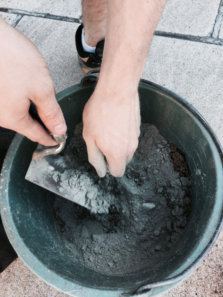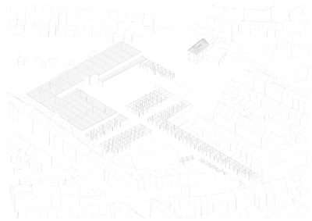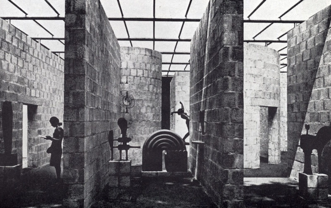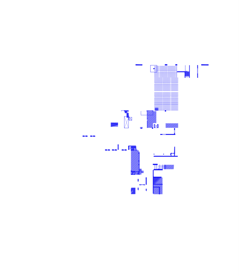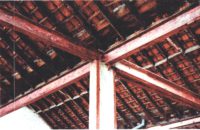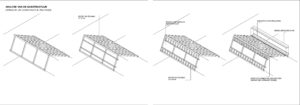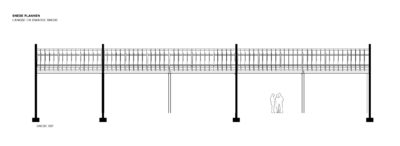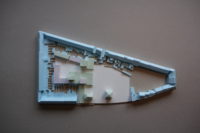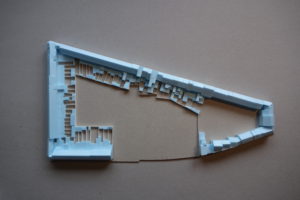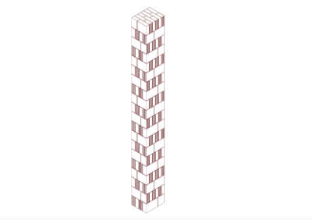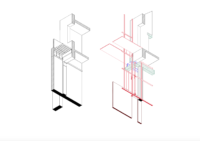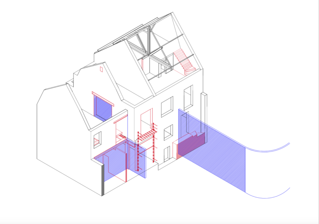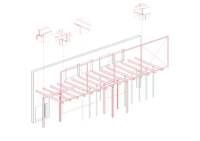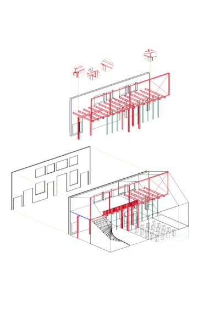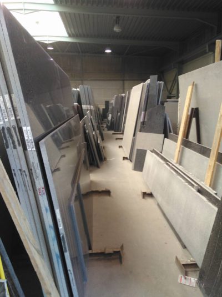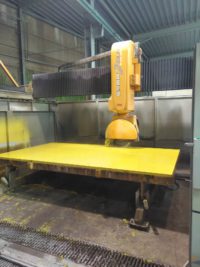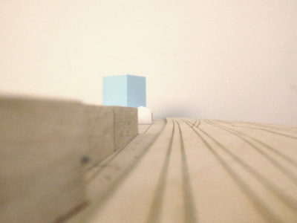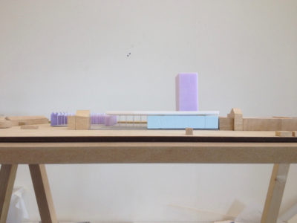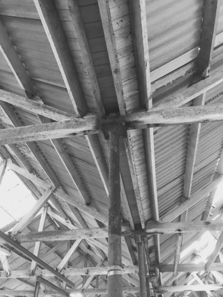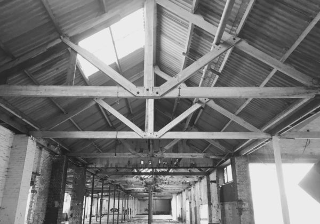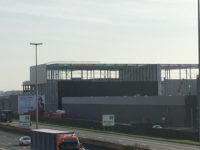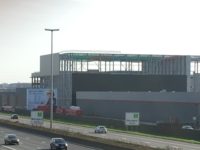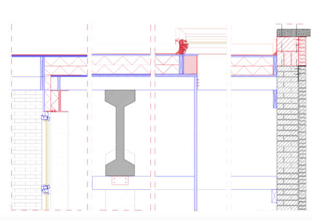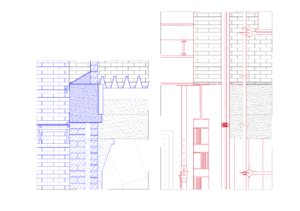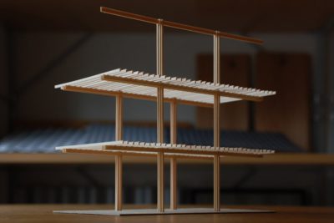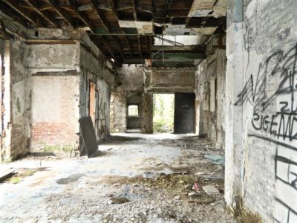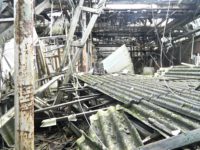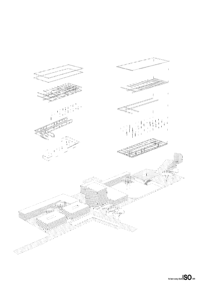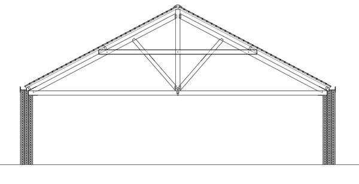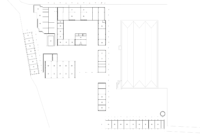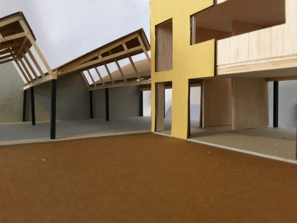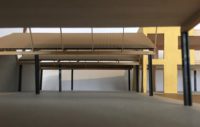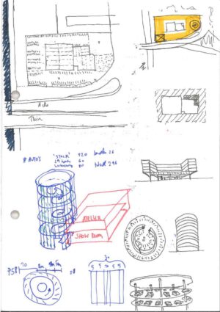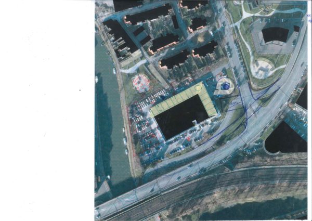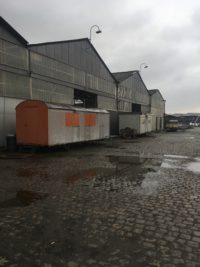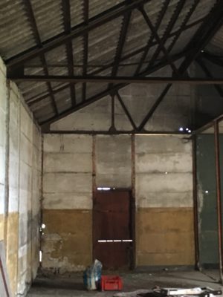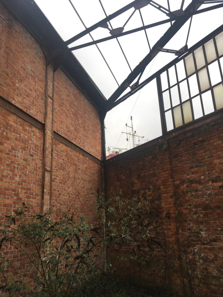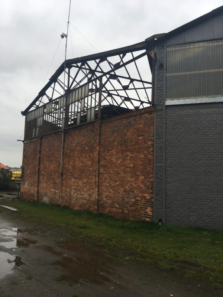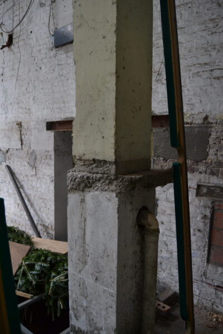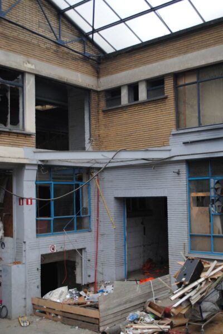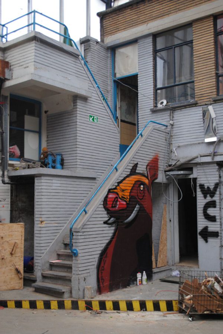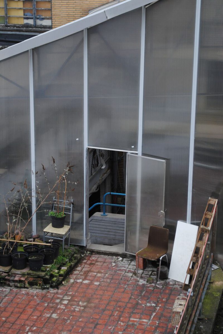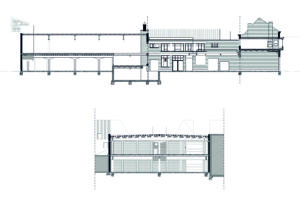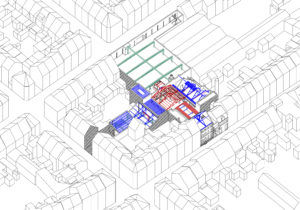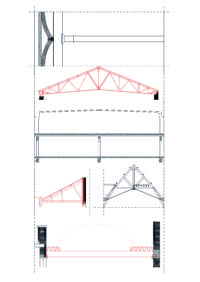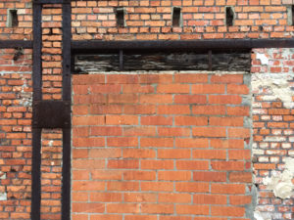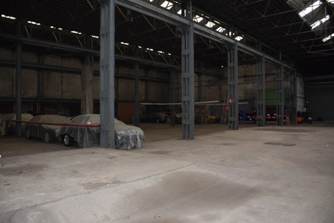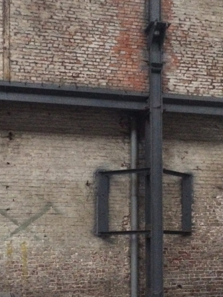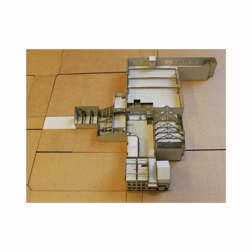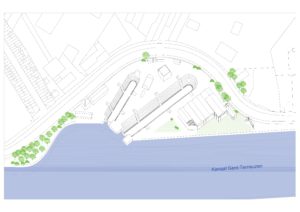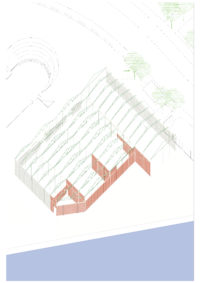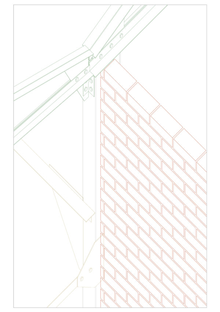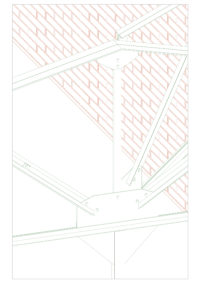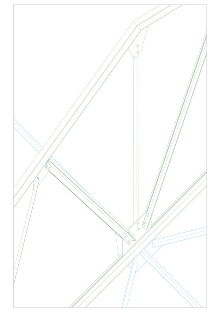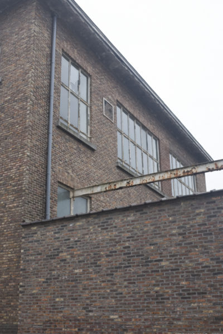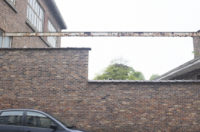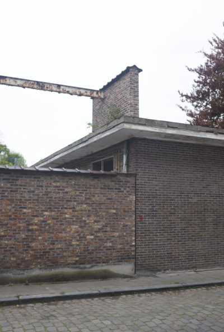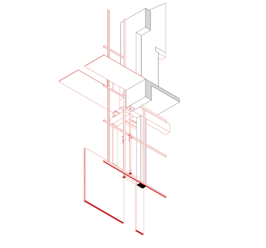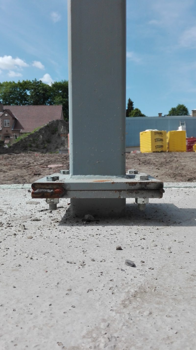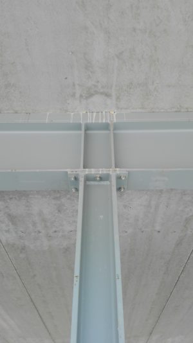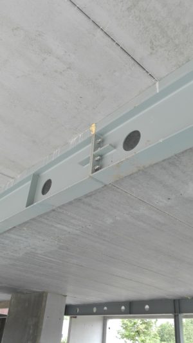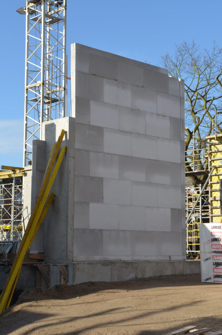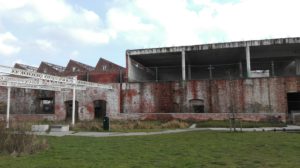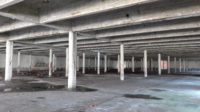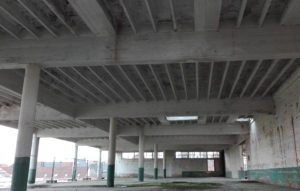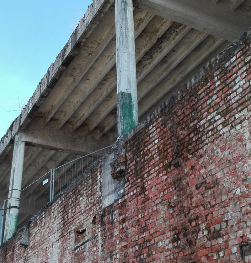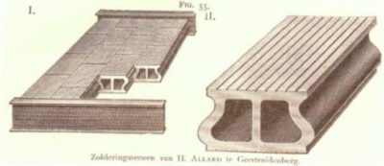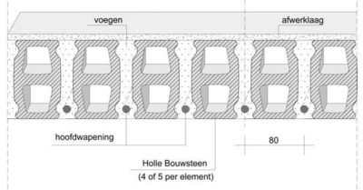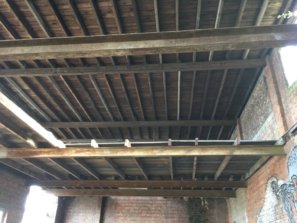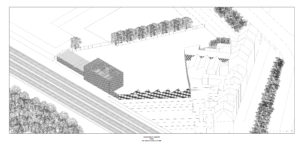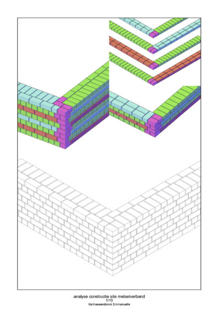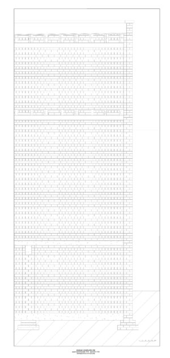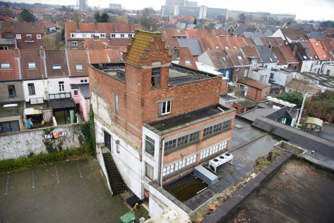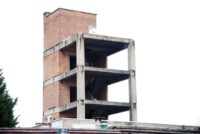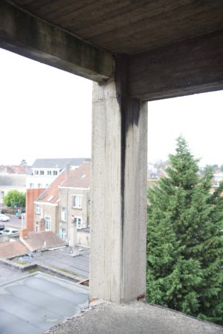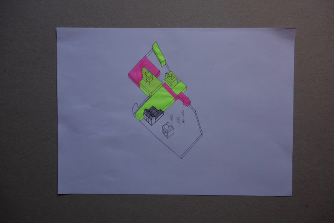No posts selected…
fig 899A photo, Site visit W6, posted by Lucas Dhaen at 21.11.21 (filed under: brick concrete steel)
fig 899B photo, Site visit W6, posted by Lucas Dhaen at 21.11.21 (filed under: brick concrete steel)
fig 899C photo, Site visit W6, posted by Lucas Dhaen at 21.11.21 (filed under: brick concrete steel)
fig 869A photo, Visit dok brewing company, posted by Enrico Pavone at 06.06.21 (filed under: brick steel)
fig 869B photo, Visit dok brewing company, posted by Enrico Pavone at 06.06.21 (filed under: brick steel)
fig 869C photo, Visit dok brewing company, posted by Enrico Pavone at 06.06.21 (filed under: brick steel)
fig 869D photo, Visit dok brewing company, posted by Enrico Pavone at 06.06.21 (filed under: brick steel)
fig 832A drawing, Analysis aircraft shed, posted by Hélène Callewaert at 20.04.21 (filed under: brick)
fig 832B drawing, Analysis aircraft shed, posted by Hélène Callewaert at 20.04.21 (filed under: brick)
fig 832C drawing, Analysis aircraft shed, posted by Hélène Callewaert at 20.04.21 (filed under: brick)
fig 832D drawing, Analysis aircraft shed, posted by Hélène Callewaert at 20.04.21 (filed under: brick)
fig 824A Becher Price, posted by Tom Cauwels at 19.03.21 (filed under: brick concrete steel wood)
fig 787A analysis facade, posted by Wannes De Brouwer at 03.03.21 (filed under: brick steel)
fig 774A Isometrie – Lange & Esthers Houses – Mies VDR, posted by thomas snoeck at 03.03.21 (filed under: brick concrete steel)
fig 761A Mushroom farm, posted by Pieter-Jan Van Steen at 02.03.21 (filed under: brick concrete)
fig 753A Piazza dell’Anfiteatro, posted by Michiel Van Hoenacker at 02.03.21 (filed under: brick)
fig 753B Piazza dell’Anfiteatro, posted by Michiel Van Hoenacker at 02.03.21 (filed under: brick)
fig 751A Palazzo della Ragione, posted by Michiel Van Hoenacker at 02.03.21 (filed under: brick)
fig 751B Palazzo della Ragione, posted by Michiel Van Hoenacker at 02.03.21 (filed under: brick)
fig 734A STADSPARK VYNCKIER/ DE SCHIJF, posted by Lara Winderickx at 27.05.20 (filed under: brick concrete steel wood)
fig 734B STADSPARK VYNCKIER/ DE SCHIJF, posted by Lara Winderickx at 27.05.20 (filed under: brick concrete steel wood)
fig 734C STADSPARK VYNCKIER/ DE SCHIJF, posted by Lara Winderickx at 27.05.20 (filed under: brick concrete steel wood)
fig 734D STADSPARK VYNCKIER/ DE SCHIJF, posted by Lara Winderickx at 27.05.20 (filed under: brick concrete steel wood)
fig 733A STADSPARK VYNCKIER/ DE SCHIJF, posted by Lara Winderickx at 27.05.20 (filed under: brick concrete steel wood)
fig 732A STADSPARK VYNCKIER/ DE SCHIJF, posted by Lara Winderickx at 27.05.20 (filed under: brick concrete steel wood)
fig 732B STADSPARK VYNCKIER/ DE SCHIJF, posted by Lara Winderickx at 27.05.20 (filed under: brick concrete steel wood)
fig 732C STADSPARK VYNCKIER/ DE SCHIJF, posted by Lara Winderickx at 27.05.20 (filed under: brick concrete steel wood)
fig 731A STADSPARK VYNCKIER/ DE SCHIJF, posted by Lara Winderickx at 27.05.20 (filed under: brick concrete steel wood)
fig 731B STADSPARK VYNCKIER/ DE SCHIJF, posted by Lara Winderickx at 27.05.20 (filed under: brick concrete steel wood)
fig 731C STADSPARK VYNCKIER/ DE SCHIJF, posted by Lara Winderickx at 27.05.20 (filed under: brick concrete steel wood)
fig 731D STADSPARK VYNCKIER/ DE SCHIJF, posted by Lara Winderickx at 27.05.20 (filed under: brick concrete steel wood)
fig 716A Vynckier Saw Shedroof, posted by Maurits Verstraete at 27.05.20 (filed under: brick concrete steel)
fig 716B Vynckier Saw Shedroof, posted by Maurits Verstraete at 27.05.20 (filed under: brick concrete steel)
fig 716C Vynckier Saw Shedroof, posted by Maurits Verstraete at 27.05.20 (filed under: brick concrete steel)
fig 714A Vynckier Circle, posted by Maurits Verstraete at 27.05.20 (filed under: brick concrete wood)
fig 714B Vynckier Circle, posted by Maurits Verstraete at 27.05.20 (filed under: brick concrete wood)
fig 714C Vynckier Circle, posted by Maurits Verstraete at 27.05.20 (filed under: brick concrete wood)
fig 712A Vynckier Site Saw-tooth roof, posted by Lode De Smet Van Damme at 27.05.20 (filed under: brick concrete glass plastics steel)
fig 712B Vynckier Site Saw-tooth roof, posted by Lode De Smet Van Damme at 27.05.20 (filed under: brick concrete glass plastics steel)
fig 712C Vynckier Site Saw-tooth roof, posted by Lode De Smet Van Damme at 27.05.20 (filed under: brick concrete glass plastics steel)
fig 712D Vynckier Site Saw-tooth roof, posted by Lode De Smet Van Damme at 27.05.20 (filed under: brick concrete glass plastics steel)
fig 706A Vynckier Circle Building, posted by Lode De Smet Van Damme at 27.05.20 (filed under: brick concrete glass steel wood)
fig 706B Vynckier Circle Building, posted by Lode De Smet Van Damme at 27.05.20 (filed under: brick concrete glass steel wood)
fig 706C Vynckier Circle Building, posted by Lode De Smet Van Damme at 27.05.20 (filed under: brick concrete glass steel wood)
fig 706D Vynckier Circle Building, posted by Lode De Smet Van Damme at 27.05.20 (filed under: brick concrete glass steel wood)
fig 693A Model, posted by Bram Degieter at 27.05.20 (filed under: brick)
fig 675A floorplan, posted by Cisse Vercauteren at 26.05.20 (filed under: brick concrete steel)
fig 675B floorplan, posted by Cisse Vercauteren at 26.05.20 (filed under: brick concrete steel)
fig 675C floorplan, posted by Cisse Vercauteren at 26.05.20 (filed under: brick concrete steel)
fig 674A facades, posted by Cisse Vercauteren at 26.05.20 (filed under: brick concrete steel wood)
fig 674B facades, posted by Cisse Vercauteren at 26.05.20 (filed under: brick concrete steel wood)
fig 674C facades, posted by Cisse Vercauteren at 26.05.20 (filed under: brick concrete steel wood)
fig 674D facades, posted by Cisse Vercauteren at 26.05.20 (filed under: brick concrete steel wood)
fig 671A Maquette Masterplan, posted by Marie-lou Vermaerke at 26.05.20 (filed under: brick steel)
fig 663A drawing, Langse snede, posted by Anouk Depaepe at 26.05.20 (filed under: brick concrete steel)
fig 661A drawing, Dwarse snede, posted by Anouk Depaepe at 26.05.20 (filed under: brick concrete steel)
fig 656A Masterplan Vynckier, posted by Marie-lou Vermaerke at 26.05.20 (filed under: brick)
fig 655A Site section Terminal, posted by Marie-lou Vermaerke at 26.05.20 (filed under: brick steel)
fig 654A Plan 1 terminal, posted by Marie-lou Vermaerke at 26.05.20 (filed under: brick steel)
fig 653A Maquette Terminal, posted by Marie-lou Vermaerke at 26.05.20 (filed under: brick steel)
fig 653B Maquette Terminal, posted by Marie-lou Vermaerke at 26.05.20 (filed under: brick steel)
fig 653C Maquette Terminal, posted by Marie-lou Vermaerke at 26.05.20 (filed under: brick steel)
fig 653D Maquette Terminal, posted by Marie-lou Vermaerke at 26.05.20 (filed under: brick steel)
fig 648A future for the fireplace, posted by Maurits Verstraete at 14.05.20 (filed under: brick)
fig 646A Parochiezaal, posted by Maurits Verstraete at 14.05.20 (filed under: brick steel wood)
fig 646B Parochiezaal, posted by Maurits Verstraete at 14.05.20 (filed under: brick steel wood)
fig 642A drawing parochiezaal, posted by Maurits Verstraete at 11.05.20 (filed under: brick steel wood)
fig 641A Circle Building section, posted by Lode De Smet Van Damme at 06.05.20 (filed under: brick glass steel wood)
fig 640A Building shed structure new addition, posted by Lode De Smet Van Damme at 06.05.20 (filed under: brick glass steel)
fig 639A Building shed structure axonometric, posted by Lode De Smet Van Damme at 06.05.20 (filed under: brick glass steel)
fig 638A Building with shed structure, posted by Lode De Smet Van Damme at 06.05.20 (filed under: brick steel)
fig 631A Masterplan, posted by Marie-lou Vermaerke at 30.04.20 (filed under: brick)
fig 630A Maquette, posted by Marie-lou Vermaerke at 30.04.20 (filed under: brick steel)
fig 630B Maquette, posted by Marie-lou Vermaerke at 30.04.20 (filed under: brick steel)
fig 626A circular building, posted by Maurits Verstraete at 29.04.20 (filed under: brick concrete wood)
fig 626B circular building, posted by Maurits Verstraete at 29.04.20 (filed under: brick concrete wood)
fig 624A shed structure, posted by Maurits Verstraete at 29.04.20 (filed under: brick concrete steel)
fig 624B shed structure, posted by Maurits Verstraete at 29.04.20 (filed under: brick concrete steel)
fig 599A Pavilion on Vynckier Site, posted by Lode De Smet Van Damme at 01.04.20 (filed under: brick concrete glass)
fig 599B Pavilion on Vynckier Site, posted by Lode De Smet Van Damme at 01.04.20 (filed under: brick concrete glass)
fig 599C Pavilion on Vynckier Site, posted by Lode De Smet Van Damme at 01.04.20 (filed under: brick concrete glass)
fig 599D Pavilion on Vynckier Site, posted by Lode De Smet Van Damme at 01.04.20 (filed under: brick concrete glass)
fig 597A drawing, Vynckier, posted by Wout Vandermeersch at 31.03.20 (filed under: brick)
fig 597B model, Vynckier, posted by Wout Vandermeersch at 31.03.20 (filed under: brick)
fig 597C drawing, Vynckier, posted by Wout Vandermeersch at 31.03.20 (filed under: brick)
fig 596A drawing, Vynckier, posted by Wout Vandermeersch at 31.03.20 (filed under: brick)
fig 596B model, Vynckier, posted by Wout Vandermeersch at 31.03.20 (filed under: brick)
fig 596C drawing, Vynckier, posted by Wout Vandermeersch at 31.03.20 (filed under: brick)
fig 588A Vynckier Site Masterplan Model, posted by Lode De Smet Van Damme at 25.03.20 (filed under: brick)
fig 559A Vynckier Site masterplan sketch, posted by Lode De Smet Van Damme at 16.03.20 (filed under: brick)
fig 556A bouw fabriek schoorsteen, posted by Eva Roose at 09.03.20 (filed under: brick)
fig 556B bouw fabriek schoorsteen, posted by Eva Roose at 09.03.20 (filed under: brick)
fig 556C bouw fabriek schoorsteen, posted by Eva Roose at 09.03.20 (filed under: brick)
fig 555A Vynckier oude luchtfoto, posted by Eva Roose at 09.03.20 (filed under: brick concrete steel)
fig 552A drawing, Plan floor level (+0) of building 4 and 4A, Vynckier site, posted by Aaron Vanacker at 08.03.20 (filed under: brick concrete glass)
fig 551A Front façade and back façade of building 4 and 4A, Vynckier site, posted by Aaron Vanacker at 08.03.20 (filed under: brick concrete)
fig 550A Section Vynckier Machinekamer, posted by Lode De Smet Van Damme at 08.03.20 (filed under: brick concrete)
fig 549A Machinekamer Vynckier site, posted by Lode De Smet Van Damme at 08.03.20 (filed under: brick glass)
fig 543A Section Store Shed, posted by Anouk Depaepe at 01.03.20 (filed under: brick steel)
fig 542A Prefab Walls, posted by Lode De Smet Van Damme at 28.02.20 (filed under: brick)
fig 541A Vynckier Manchester I Foundation, posted by Lode De Smet Van Damme at 28.02.20 (filed under: brick concrete)
fig 535A Manchester building – structure, posted by Bram Degieter at 27.02.20 (filed under: brick steel)
fig 535B Manchester building – structure, posted by Bram Degieter at 27.02.20 (filed under: brick steel)
fig 522A The Smithsons’ New Brutalism, posted by linde huygens at 21.02.20 (filed under: brick concrete glass steel)
fig 522B The Smithsons’ New Brutalism, posted by linde huygens at 21.02.20 (filed under: brick concrete glass steel)
fig 518A Study of the capital, posted by Maurits Verstraete at 20.02.20 (filed under: brick concrete)
fig 509A The Smithsons’ New Brutalism, posted by linde huygens at 19.02.20 (filed under: brick glass steel)
fig 500A photo, A. Lavalléestraat, posted by Tom Galmart at 04.06.19 (filed under: brick wood)
fig 500B photo, A. Lavalléestraat, posted by Tom Galmart at 04.06.19 (filed under: brick wood)
fig 500C A. Lavalléestraat, posted by Tom Galmart at 04.06.19 (filed under: brick wood)
fig 500D photo, A. Lavalléestraat, posted by Tom Galmart at 04.06.19 (filed under: brick wood)
fig 494A BEEKSTRAAT, posted by Sandrine Janssens at 03.06.19 (filed under: brick wood)
fig 494B BEEKSTRAAT, posted by Sandrine Janssens at 03.06.19 (filed under: brick wood)
fig 494C BEEKSTRAAT, posted by Sandrine Janssens at 03.06.19 (filed under: brick wood)
fig 489A photo, Tandartsenpraktijk, posted by Tom Galmart at 01.06.19 (filed under: brick wood)
fig 483A DETAIL – brick meets wood, posted by Sandrine Janssens at 19.05.19 (filed under: brick wood)
fig 477A Structure Beekstraat, posted by Tom Galmart at 05.05.19 (filed under: brick wood)
fig 476A Structure LaVallée, posted by Tom Galmart at 05.05.19 (filed under: brick wood)
fig 470A work in progress, posted by Sandrine Janssens at 29.04.19 (filed under: brick wood)
fig 470B work in progress, posted by Sandrine Janssens at 29.04.19 (filed under: brick wood)
fig 445A George&Gilbert, posted by Inge Habils at 27.02.19 (filed under: brick concrete glass steel)
fig 440A Repitition, posted by Enver Peeters at 26.02.19 (filed under: brick)
fig 432A Visible structure, posted by Inge Habils at 25.02.19 (filed under: brick concrete)
fig 424A FINAL Model WTC, posted by Laura Vanderdonckt at 04.06.18 (filed under: brick concrete glass plastics steel wood)
fig 424B FINAL Model WTC, posted by Laura Vanderdonckt at 04.06.18 (filed under: brick concrete glass plastics steel wood)
fig 424C FINAL Model WTC, posted by Laura Vanderdonckt at 04.06.18 (filed under: brick concrete glass plastics steel wood)
fig 354A Notre-Dame in BXL?, posted by leilaviaene at 30.04.18 (filed under: brick)
fig 300A Basiliek van Koekelberg, posted by leilaviaene at 21.03.18 (filed under: brick)
fig 300B Basiliek van Koekelberg, posted by leilaviaene at 21.03.18 (filed under: brick)
fig 289A Louis Sullivan – The tall office building artistically considered, posted by Sophie Leemans at 14.03.18 (filed under: brick steel)
fig 278A werfbezoek, posted by Dorien Moonen at 12.03.18 (filed under: brick)
fig 249A photo, working session, posted by Floris De Bruyn at 30.08.17 (filed under: brick concrete glass steel)
fig 248A photo, exploring the deep plan, posted by Floris De Bruyn at 30.08.17 (filed under: brick concrete glass steel)
fig 246A Axonometria, posted by Borja Fernandez at 31.07.17 (filed under: brick concrete steel wood)
fig 245A model, Axel Fangueiro and Luna Fonseca, posted by Floris De Bruyn at 27.07.17 (filed under: brick concrete wood)
fig 244A model, Maurício Muller and Jerónimo Bailat, posted by Floris De Bruyn at 27.07.17 (filed under: brick concrete steel)
fig 243A model, Luciana Ligeiro and Marta Faustino, posted by Floris De Bruyn at 27.07.17 (filed under: brick concrete)
fig 242A axonometric alejandra and joao, posted by Jerónimo Bailat at 27.07.17 (filed under: brick steel wood)
fig 240A drawing, axonometry Marta and Luciana, posted by Floris De Bruyn at 27.07.17 (filed under: brick concrete steel)
fig 238A AXONOMETRIC, Jukyung & Uk, posted by Jukyung Lee at 26.07.17 (filed under: brick concrete wood)
fig 237A final axonometry, posted by Charlette Fremont at 26.07.17 (filed under: brick concrete steel)
fig 236A model,Jukyung & Uk, posted by Jukyung Lee at 26.07.17 (filed under: brick concrete wood)
fig 235A model, Laia Bonet and Charlette Frémont, posted by Laia Bonet at 26.07.17 (filed under: brick)
fig 234A model, João Branco and Alejandra Calvo, posted by João Branco at 26.07.17 (filed under: brick)
fig 228A proces_30, posted by Floris De Bruyn at 26.07.17 (filed under: brick)
fig 227A proces_29, posted by Charlette Fremont at 26.07.17 (filed under: brick)
fig 225A drawing, proces_24, posted by Amanda Amicis at 26.07.17 (filed under: brick)
fig 223A drawing, proces_23, posted by Floris De Bruyn at 26.07.17 (filed under: brick)
fig 219A drawing, proces_19, posted by Floris De Bruyn at 26.07.17 (filed under: brick)
fig 218A drawing, proces_18, posted by Axel Fangueiro at 26.07.17 (filed under: brick)
fig 217A drawing, proces_17, posted by Laia Bonet at 26.07.17 (filed under: brick concrete)
fig 215A studio, posted by Floris De Bruyn at 26.07.17 (filed under: brick)
fig 212A final isometric Axel and Luna, posted by Axel Fangueiro at 26.07.17 (filed under: brick concrete steel)
fig 207A model, posted by ricardo leitao at 26.07.17 (filed under: brick)
fig 201A Floors sections, posted by Luna Fonseca at 24.07.17 (filed under: brick concrete steel wood)
fig 200A photo, Axonometry Limit – Axel and Luna :), posted by Axel Fangueiro at 24.07.17 (filed under: brick)
fig 196A AXONOMETRIC, posted by Jukyung Lee at 24.07.17 (filed under: brick concrete)
fig 186A Model, posted by Kevin De Roeck at 11.07.17 (filed under: brick plastics steel wood)
fig 186B Model, posted by Kevin De Roeck at 11.07.17 (filed under: brick plastics steel wood)
fig 186C Model, posted by Kevin De Roeck at 11.07.17 (filed under: brick plastics steel wood)
fig 184A Design, posted by Kevin De Roeck at 31.05.17 (filed under: brick plastics steel)
fig 184B Design, posted by Kevin De Roeck at 31.05.17 (filed under: brick plastics steel)
fig 184C Design, posted by Kevin De Roeck at 31.05.17 (filed under: brick plastics steel)
fig 184D Design, posted by Kevin De Roeck at 31.05.17 (filed under: brick plastics steel)
fig 183A Structural Analysis, posted by Kevin De Roeck at 31.05.17 (filed under: brick steel)
fig 183B Structural Analysis, posted by Kevin De Roeck at 31.05.17 (filed under: brick steel)
fig 183C Structural Analysis, posted by Kevin De Roeck at 31.05.17 (filed under: brick steel)
fig 183D Structural Analysis, posted by Kevin De Roeck at 31.05.17 (filed under: brick steel)
fig 179A Primary & New, posted by Stephen Van Elslander at 31.05.17 (filed under: brick concrete glass steel wood)
fig 175A drawing, Project BOMA, posted by Stephen Van Elslander at 31.05.17 (filed under: brick concrete steel wood)
fig 175B drawing, Project BOMA, posted by Stephen Van Elslander at 31.05.17 (filed under: brick concrete steel wood)
fig 175C drawing, Project BOMA, posted by Stephen Van Elslander at 31.05.17 (filed under: brick concrete steel wood)
fig 175D drawing, Project BOMA, posted by Stephen Van Elslander at 31.05.17 (filed under: brick concrete steel wood)
fig 171A drawing, Analysis structure De Porre, posted by Deborah Dumarey at 31.05.17 (filed under: brick concrete)
fig 172A drawing, Research new structures in combination with existing, posted by Deborah Dumarey at 31.05.17 (filed under: brick concrete steel wood)
fig 172B drawing, Research new structures in combination with existing, posted by Deborah Dumarey at 31.05.17 (filed under: brick concrete steel wood)
fig 172C drawing, Research new structures in combination with existing, posted by Deborah Dumarey at 31.05.17 (filed under: brick concrete steel wood)
fig 172D drawing, Research new structures in combination with existing, posted by Deborah Dumarey at 31.05.17 (filed under: brick concrete steel wood)
fig 166A photo, FACADE DETAIL, posted by Lars Nowé at 31.05.17 (filed under: brick concrete)
fig 166B photo, FACADE DETAIL, posted by Lars Nowé at 31.05.17 (filed under: brick concrete)
fig 166C FACADE DETAIL, posted by Lars Nowé at 31.05.17 (filed under: brick concrete)
fig 166D photo, FACADE DETAIL, posted by Lars Nowé at 31.05.17 (filed under: brick concrete)
fig 165A analysing site Gents Bakkershuis, posted by Hannes Mol at 31.05.17 (filed under: brick concrete)
fig 162A REFERENCE – ALDO VAN EYCK SONSBEEK PAVILJOEN, posted by Manon Coppens at 31.05.17 (filed under: brick)
fig 160A PROCES – AFBREKEN VS OPBOUW, posted by Manon Coppens at 31.05.17 (filed under: brick concrete steel wood)
fig 160B PROCES – AFBREKEN VS OPBOUW, posted by Manon Coppens at 31.05.17 (filed under: brick concrete steel wood)
fig 159A drawing, Research Drawings about the existing structure in the ‘zonder-naamstraat site’, posted by Stan Guldemont at 31.05.17 (filed under: brick steel)
fig 159B Research Drawings about the existing structure in the ‘zonder-naamstraat site’, posted by Stan Guldemont at 31.05.17 (filed under: brick steel)
fig 159C drawing, Research Drawings about the existing structure in the ‘zonder-naamstraat site’, posted by Stan Guldemont at 31.05.17 (filed under: brick steel)
fig 159D drawing, Research Drawings about the existing structure in the ‘zonder-naamstraat site’, posted by Stan Guldemont at 31.05.17 (filed under: brick steel)
fig 158A Model of the Site, posted by Lars Nowé at 31.05.17 (filed under: brick concrete)
fig 158B Model of the Site, posted by Lars Nowé at 31.05.17 (filed under: brick concrete)
fig 155A drawing, ISO, posted by Manon Coppens at 31.05.17 (filed under: brick concrete steel wood)
fig 153A DRAWINGS, posted by Manon Coppens at 31.05.17 (filed under: brick concrete steel wood)
fig 153B DRAWINGS, posted by Manon Coppens at 31.05.17 (filed under: brick concrete steel wood)
fig 153C DRAWINGS, posted by Manon Coppens at 31.05.17 (filed under: brick concrete steel wood)
fig 153D DRAWINGS, posted by Manon Coppens at 31.05.17 (filed under: brick concrete steel wood)
fig 154A HAMAM – 17.04, posted by Manon Coppens at 31.05.17 (filed under: brick steel wood)
fig 154B HAMAM – 17.04, posted by Manon Coppens at 31.05.17 (filed under: brick steel wood)
fig 146A Visit Industrial Natural stone factory, posted by Hannes Mol at 31.05.17 (filed under: brick)
fig 146B Visit Industrial Natural stone factory, posted by Hannes Mol at 31.05.17 (filed under: brick)
fig 142A Urban design, posted by Kevin De Roeck at 31.05.17 (filed under: brick steel)
fig 142B Urban design, posted by Kevin De Roeck at 31.05.17 (filed under: brick steel)
fig 141A Site visit Sint-Martens-Latem, posted by Lawrence Schietgat at 31.05.17 (filed under: brick steel wood)
fig 141B Site visit Sint-Martens-Latem, posted by Lawrence Schietgat at 31.05.17 (filed under: brick steel wood)
fig 141C photo, Site visit Sint-Martens-Latem, posted by Lawrence Schietgat at 31.05.17 (filed under: brick steel wood)
fig 141D Site visit Sint-Martens-Latem, posted by Lawrence Schietgat at 31.05.17 (filed under: brick steel wood)
fig 139A DT, posted by Manon Coppens at 31.05.17 (filed under: brick concrete steel wood)
fig 139B DT, posted by Manon Coppens at 31.05.17 (filed under: brick concrete steel wood)
fig 132A 4 Column House, posted by Michiel Vrolix at 31.05.17 (filed under: brick wood)
fig 129A Pictures site Nieuwevaart, posted by Mathias Tack at 31.05.17 (filed under: brick steel wood)
fig 129B Pictures site Nieuwevaart, posted by Mathias Tack at 31.05.17 (filed under: brick steel wood)
fig 122A Structure site Nieuwevaart Gent, posted by Mathias Tack at 31.05.17 (filed under: brick concrete steel wood)
fig 122B Structure site Nieuwevaart Gent, posted by Mathias Tack at 31.05.17 (filed under: brick concrete steel wood)
fig 123A New structures, posted by Mathias Tack at 31.05.17 (filed under: brick steel wood)
fig 121A Pictures Model, posted by Mathias Tack at 31.05.17 (filed under: brick steel wood)
fig 121B Pictures Model, posted by Mathias Tack at 31.05.17 (filed under: brick steel wood)
fig 116A drawing, Program, posted by Anton Parys at 30.05.17 (filed under: brick concrete glass plastics steel wood)
fig 116B photo, Program, posted by Anton Parys at 30.05.17 (filed under: brick concrete glass plastics steel wood)
fig 116C drawing, Program, posted by Anton Parys at 30.05.17 (filed under: brick concrete glass plastics steel wood)
fig 116D photo, Program, posted by Anton Parys at 30.05.17 (filed under: brick concrete glass plastics steel wood)
fig 108A photo, Gent Voorhaven PortService Warehouses, posted by Rosa Fens at 24.05.17 (filed under: brick steel)
fig 108B photo, Gent Voorhaven PortService Warehouses, posted by Rosa Fens at 24.05.17 (filed under: brick steel)
fig 108C photo, Gent Voorhaven PortService Warehouses, posted by Rosa Fens at 24.05.17 (filed under: brick steel)
fig 108D photo, Gent Voorhaven PortService Warehouses, posted by Rosa Fens at 24.05.17 (filed under: brick steel)
fig 105A WASSERIJ DER VLAANDEREN, posted by Manon Coppens at 24.05.17 (filed under: brick concrete steel wood)
fig 105B WASSERIJ DER VLAANDEREN, posted by Manon Coppens at 24.05.17 (filed under: brick concrete steel wood)
fig 105C WASSERIJ DER VLAANDEREN, posted by Manon Coppens at 24.05.17 (filed under: brick concrete steel wood)
fig 105D WASSERIJ DER VLAANDEREN, posted by Manon Coppens at 24.05.17 (filed under: brick concrete steel wood)
fig 101A WASSERIJ DER VLAANDEREN – ISO LOODS, posted by Manon Coppens at 24.05.17 (filed under: brick concrete steel)
fig 101B WASSERIJ DER VLAANDEREN – ISO LOODS, posted by Manon Coppens at 24.05.17 (filed under: brick concrete steel)
fig 101C WASSERIJ DER VLAANDEREN – ISO LOODS, posted by Manon Coppens at 24.05.17 (filed under: brick concrete steel)
fig 101D drawing, WASSERIJ DER VLAANDEREN – ISO LOODS, posted by Manon Coppens at 24.05.17 (filed under: brick concrete steel)
fig 96A mazda site koopvaardijlaan, posted by Kevin De Roeck at 24.05.17 (filed under: brick concrete steel)
fig 96B mazda site koopvaardijlaan, posted by Kevin De Roeck at 24.05.17 (filed under: brick concrete steel)
fig 96C mazda site koopvaardijlaan, posted by Kevin De Roeck at 24.05.17 (filed under: brick concrete steel)
fig 96D mazda site koopvaardijlaan, posted by Kevin De Roeck at 24.05.17 (filed under: brick concrete steel)
fig 74A model, MODEL – WASSERIJ DER VLAANDEREN, posted by Manon Coppens at 24.05.17 (filed under: brick concrete steel wood)
fig 71A photo, axonometric view on docks site, posted by Rosa Fens at 24.05.17 (filed under: brick steel)
fig 72A drawing, Structure of the big warehouse on docks site, posted by Rosa Fens at 24.05.17 (filed under: brick plastics steel)
fig 73A drawing, Construction details of the warehouse on site, posted by Rosa Fens at 24.05.17 (filed under: brick plastics steel)
fig 73B drawing, Construction details of the warehouse on site, posted by Rosa Fens at 24.05.17 (filed under: brick plastics steel)
fig 73C drawing, Construction details of the warehouse on site, posted by Rosa Fens at 24.05.17 (filed under: brick plastics steel)
fig 59A PUNCHED/PUNCTURED BEAM, posted by Manon Coppens at 24.05.17 (filed under: brick steel)
fig 59B PUNCHED/PUNCTURED BEAM, posted by Manon Coppens at 24.05.17 (filed under: brick steel)
fig 59C PUNCHED/PUNCTURED BEAM, posted by Manon Coppens at 24.05.17 (filed under: brick steel)
fig 50A drawing, OLD vs. NEW, posted by Manon Coppens at 24.05.17 (filed under: brick concrete steel)
fig 53A visit construction site, posted by Deborah Dumarey at 24.05.17 (filed under: brick concrete steel)
fig 53B visit construction site, posted by Deborah Dumarey at 24.05.17 (filed under: brick concrete steel)
fig 53C visit construction site, posted by Deborah Dumarey at 24.05.17 (filed under: brick concrete steel)
fig 36A photo, Woonzorgcentrum Van Lierde, posted by Stan Guldemont at 15.03.17 (filed under: brick)
fig 33A photo, Factory “De Porre” – Gentbrugge, posted by Deborah Dumarey at 15.03.17 (filed under: brick concrete steel)
fig 33B photo, Factory “De Porre” – Gentbrugge, posted by Deborah Dumarey at 15.03.17 (filed under: brick concrete steel)
fig 33C photo, Factory “De Porre” – Gentbrugge, posted by Deborah Dumarey at 15.03.17 (filed under: brick concrete steel)
fig 33D photo, Factory “De Porre” – Gentbrugge, posted by Deborah Dumarey at 15.03.17 (filed under: brick concrete steel)
fig 35A drawing, Floor systems of bricks, posted by Jean-Louis Verstraete at 15.03.17 (filed under: brick)
fig 35B drawing, Floor systems of bricks, posted by Jean-Louis Verstraete at 15.03.17 (filed under: brick)
fig 35C drawing, Floor systems of bricks, posted by Jean-Louis Verstraete at 15.03.17 (filed under: brick)
fig 35D model, Floor systems of bricks, posted by Jean-Louis Verstraete at 15.03.17 (filed under: brick)
fig 22A photo, factory Gentbrugge – Site, posted by Emmanuelle Vanhaesendonck at 15.03.17 (filed under: brick concrete steel wood)
fig 22B drawing, factory Gentbrugge – Site, posted by Emmanuelle Vanhaesendonck at 15.03.17 (filed under: brick concrete steel wood)
fig 22C drawing, factory Gentbrugge – Site, posted by Emmanuelle Vanhaesendonck at 15.03.17 (filed under: brick concrete steel wood)
fig 22D drawing, factory Gentbrugge – Site, posted by Emmanuelle Vanhaesendonck at 15.03.17 (filed under: brick concrete steel wood)
fig 2A photo, ‘De Nobele’ – Site, posted by Lars Nowé at 28.02.17 (filed under: brick concrete)
fig 2B photo, ‘De Nobele’ – Site, posted by Lars Nowé at 28.02.17 (filed under: brick concrete)
fig 2C photo, ‘De Nobele’ – Site, posted by Lars Nowé at 28.02.17 (filed under: brick concrete)
fig 2D ‘De Nobele’ – Site, posted by Lars Nowé at 28.02.17 (filed under: brick concrete)
fig 899B photo, Site visit W6, posted by Lucas Dhaen at 21.11.21 (filed under: brick concrete steel)
fig 899C photo, Site visit W6, posted by Lucas Dhaen at 21.11.21 (filed under: brick concrete steel)
fig 869A photo, Visit dok brewing company, posted by Enrico Pavone at 06.06.21 (filed under: brick steel)
fig 869B photo, Visit dok brewing company, posted by Enrico Pavone at 06.06.21 (filed under: brick steel)
fig 869C photo, Visit dok brewing company, posted by Enrico Pavone at 06.06.21 (filed under: brick steel)
fig 869D photo, Visit dok brewing company, posted by Enrico Pavone at 06.06.21 (filed under: brick steel)
fig 832A drawing, Analysis aircraft shed, posted by Hélène Callewaert at 20.04.21 (filed under: brick)
fig 832B drawing, Analysis aircraft shed, posted by Hélène Callewaert at 20.04.21 (filed under: brick)
fig 832C drawing, Analysis aircraft shed, posted by Hélène Callewaert at 20.04.21 (filed under: brick)
fig 832D drawing, Analysis aircraft shed, posted by Hélène Callewaert at 20.04.21 (filed under: brick)
fig 824A Becher Price, posted by Tom Cauwels at 19.03.21 (filed under: brick concrete steel wood)
fig 787A analysis facade, posted by Wannes De Brouwer at 03.03.21 (filed under: brick steel)
fig 774A Isometrie – Lange & Esthers Houses – Mies VDR, posted by thomas snoeck at 03.03.21 (filed under: brick concrete steel)
fig 761A Mushroom farm, posted by Pieter-Jan Van Steen at 02.03.21 (filed under: brick concrete)
fig 753A Piazza dell’Anfiteatro, posted by Michiel Van Hoenacker at 02.03.21 (filed under: brick)
fig 753B Piazza dell’Anfiteatro, posted by Michiel Van Hoenacker at 02.03.21 (filed under: brick)
fig 751A Palazzo della Ragione, posted by Michiel Van Hoenacker at 02.03.21 (filed under: brick)
fig 751B Palazzo della Ragione, posted by Michiel Van Hoenacker at 02.03.21 (filed under: brick)
fig 734A STADSPARK VYNCKIER/ DE SCHIJF, posted by Lara Winderickx at 27.05.20 (filed under: brick concrete steel wood)
fig 734B STADSPARK VYNCKIER/ DE SCHIJF, posted by Lara Winderickx at 27.05.20 (filed under: brick concrete steel wood)
fig 734C STADSPARK VYNCKIER/ DE SCHIJF, posted by Lara Winderickx at 27.05.20 (filed under: brick concrete steel wood)
fig 734D STADSPARK VYNCKIER/ DE SCHIJF, posted by Lara Winderickx at 27.05.20 (filed under: brick concrete steel wood)
fig 733A STADSPARK VYNCKIER/ DE SCHIJF, posted by Lara Winderickx at 27.05.20 (filed under: brick concrete steel wood)
fig 732A STADSPARK VYNCKIER/ DE SCHIJF, posted by Lara Winderickx at 27.05.20 (filed under: brick concrete steel wood)
fig 732B STADSPARK VYNCKIER/ DE SCHIJF, posted by Lara Winderickx at 27.05.20 (filed under: brick concrete steel wood)
fig 732C STADSPARK VYNCKIER/ DE SCHIJF, posted by Lara Winderickx at 27.05.20 (filed under: brick concrete steel wood)
fig 731A STADSPARK VYNCKIER/ DE SCHIJF, posted by Lara Winderickx at 27.05.20 (filed under: brick concrete steel wood)
fig 731B STADSPARK VYNCKIER/ DE SCHIJF, posted by Lara Winderickx at 27.05.20 (filed under: brick concrete steel wood)
fig 731C STADSPARK VYNCKIER/ DE SCHIJF, posted by Lara Winderickx at 27.05.20 (filed under: brick concrete steel wood)
fig 731D STADSPARK VYNCKIER/ DE SCHIJF, posted by Lara Winderickx at 27.05.20 (filed under: brick concrete steel wood)
fig 716A Vynckier Saw Shedroof, posted by Maurits Verstraete at 27.05.20 (filed under: brick concrete steel)
fig 716B Vynckier Saw Shedroof, posted by Maurits Verstraete at 27.05.20 (filed under: brick concrete steel)
fig 716C Vynckier Saw Shedroof, posted by Maurits Verstraete at 27.05.20 (filed under: brick concrete steel)
fig 714A Vynckier Circle, posted by Maurits Verstraete at 27.05.20 (filed under: brick concrete wood)
fig 714B Vynckier Circle, posted by Maurits Verstraete at 27.05.20 (filed under: brick concrete wood)
fig 714C Vynckier Circle, posted by Maurits Verstraete at 27.05.20 (filed under: brick concrete wood)
fig 712A Vynckier Site Saw-tooth roof, posted by Lode De Smet Van Damme at 27.05.20 (filed under: brick concrete glass plastics steel)
fig 712B Vynckier Site Saw-tooth roof, posted by Lode De Smet Van Damme at 27.05.20 (filed under: brick concrete glass plastics steel)
fig 712C Vynckier Site Saw-tooth roof, posted by Lode De Smet Van Damme at 27.05.20 (filed under: brick concrete glass plastics steel)
fig 712D Vynckier Site Saw-tooth roof, posted by Lode De Smet Van Damme at 27.05.20 (filed under: brick concrete glass plastics steel)
fig 706A Vynckier Circle Building, posted by Lode De Smet Van Damme at 27.05.20 (filed under: brick concrete glass steel wood)
fig 706B Vynckier Circle Building, posted by Lode De Smet Van Damme at 27.05.20 (filed under: brick concrete glass steel wood)
fig 706C Vynckier Circle Building, posted by Lode De Smet Van Damme at 27.05.20 (filed under: brick concrete glass steel wood)
fig 706D Vynckier Circle Building, posted by Lode De Smet Van Damme at 27.05.20 (filed under: brick concrete glass steel wood)
fig 693A Model, posted by Bram Degieter at 27.05.20 (filed under: brick)
fig 675A floorplan, posted by Cisse Vercauteren at 26.05.20 (filed under: brick concrete steel)
fig 675B floorplan, posted by Cisse Vercauteren at 26.05.20 (filed under: brick concrete steel)
fig 675C floorplan, posted by Cisse Vercauteren at 26.05.20 (filed under: brick concrete steel)
fig 674A facades, posted by Cisse Vercauteren at 26.05.20 (filed under: brick concrete steel wood)
fig 674B facades, posted by Cisse Vercauteren at 26.05.20 (filed under: brick concrete steel wood)
fig 674C facades, posted by Cisse Vercauteren at 26.05.20 (filed under: brick concrete steel wood)
fig 674D facades, posted by Cisse Vercauteren at 26.05.20 (filed under: brick concrete steel wood)
fig 671A Maquette Masterplan, posted by Marie-lou Vermaerke at 26.05.20 (filed under: brick steel)
fig 663A drawing, Langse snede, posted by Anouk Depaepe at 26.05.20 (filed under: brick concrete steel)
fig 661A drawing, Dwarse snede, posted by Anouk Depaepe at 26.05.20 (filed under: brick concrete steel)
fig 656A Masterplan Vynckier, posted by Marie-lou Vermaerke at 26.05.20 (filed under: brick)
fig 655A Site section Terminal, posted by Marie-lou Vermaerke at 26.05.20 (filed under: brick steel)
fig 654A Plan 1 terminal, posted by Marie-lou Vermaerke at 26.05.20 (filed under: brick steel)
fig 653A Maquette Terminal, posted by Marie-lou Vermaerke at 26.05.20 (filed under: brick steel)
fig 653B Maquette Terminal, posted by Marie-lou Vermaerke at 26.05.20 (filed under: brick steel)
fig 653C Maquette Terminal, posted by Marie-lou Vermaerke at 26.05.20 (filed under: brick steel)
fig 653D Maquette Terminal, posted by Marie-lou Vermaerke at 26.05.20 (filed under: brick steel)
fig 648A future for the fireplace, posted by Maurits Verstraete at 14.05.20 (filed under: brick)
fig 646A Parochiezaal, posted by Maurits Verstraete at 14.05.20 (filed under: brick steel wood)
fig 646B Parochiezaal, posted by Maurits Verstraete at 14.05.20 (filed under: brick steel wood)
fig 642A drawing parochiezaal, posted by Maurits Verstraete at 11.05.20 (filed under: brick steel wood)
fig 641A Circle Building section, posted by Lode De Smet Van Damme at 06.05.20 (filed under: brick glass steel wood)
fig 640A Building shed structure new addition, posted by Lode De Smet Van Damme at 06.05.20 (filed under: brick glass steel)
fig 639A Building shed structure axonometric, posted by Lode De Smet Van Damme at 06.05.20 (filed under: brick glass steel)
fig 638A Building with shed structure, posted by Lode De Smet Van Damme at 06.05.20 (filed under: brick steel)
fig 631A Masterplan, posted by Marie-lou Vermaerke at 30.04.20 (filed under: brick)
fig 630A Maquette, posted by Marie-lou Vermaerke at 30.04.20 (filed under: brick steel)
fig 630B Maquette, posted by Marie-lou Vermaerke at 30.04.20 (filed under: brick steel)
fig 626A circular building, posted by Maurits Verstraete at 29.04.20 (filed under: brick concrete wood)
fig 626B circular building, posted by Maurits Verstraete at 29.04.20 (filed under: brick concrete wood)
fig 624A shed structure, posted by Maurits Verstraete at 29.04.20 (filed under: brick concrete steel)
fig 624B shed structure, posted by Maurits Verstraete at 29.04.20 (filed under: brick concrete steel)
fig 599A Pavilion on Vynckier Site, posted by Lode De Smet Van Damme at 01.04.20 (filed under: brick concrete glass)
fig 599B Pavilion on Vynckier Site, posted by Lode De Smet Van Damme at 01.04.20 (filed under: brick concrete glass)
fig 599C Pavilion on Vynckier Site, posted by Lode De Smet Van Damme at 01.04.20 (filed under: brick concrete glass)
fig 599D Pavilion on Vynckier Site, posted by Lode De Smet Van Damme at 01.04.20 (filed under: brick concrete glass)
fig 597A drawing, Vynckier, posted by Wout Vandermeersch at 31.03.20 (filed under: brick)
fig 597B model, Vynckier, posted by Wout Vandermeersch at 31.03.20 (filed under: brick)
fig 597C drawing, Vynckier, posted by Wout Vandermeersch at 31.03.20 (filed under: brick)
fig 596A drawing, Vynckier, posted by Wout Vandermeersch at 31.03.20 (filed under: brick)
fig 596B model, Vynckier, posted by Wout Vandermeersch at 31.03.20 (filed under: brick)
fig 596C drawing, Vynckier, posted by Wout Vandermeersch at 31.03.20 (filed under: brick)
fig 588A Vynckier Site Masterplan Model, posted by Lode De Smet Van Damme at 25.03.20 (filed under: brick)
fig 559A Vynckier Site masterplan sketch, posted by Lode De Smet Van Damme at 16.03.20 (filed under: brick)
fig 556A bouw fabriek schoorsteen, posted by Eva Roose at 09.03.20 (filed under: brick)
fig 556B bouw fabriek schoorsteen, posted by Eva Roose at 09.03.20 (filed under: brick)
fig 556C bouw fabriek schoorsteen, posted by Eva Roose at 09.03.20 (filed under: brick)
fig 555A Vynckier oude luchtfoto, posted by Eva Roose at 09.03.20 (filed under: brick concrete steel)
fig 552A drawing, Plan floor level (+0) of building 4 and 4A, Vynckier site, posted by Aaron Vanacker at 08.03.20 (filed under: brick concrete glass)
fig 551A Front façade and back façade of building 4 and 4A, Vynckier site, posted by Aaron Vanacker at 08.03.20 (filed under: brick concrete)
fig 550A Section Vynckier Machinekamer, posted by Lode De Smet Van Damme at 08.03.20 (filed under: brick concrete)
fig 549A Machinekamer Vynckier site, posted by Lode De Smet Van Damme at 08.03.20 (filed under: brick glass)
fig 543A Section Store Shed, posted by Anouk Depaepe at 01.03.20 (filed under: brick steel)
fig 542A Prefab Walls, posted by Lode De Smet Van Damme at 28.02.20 (filed under: brick)
fig 541A Vynckier Manchester I Foundation, posted by Lode De Smet Van Damme at 28.02.20 (filed under: brick concrete)
fig 535A Manchester building – structure, posted by Bram Degieter at 27.02.20 (filed under: brick steel)
fig 535B Manchester building – structure, posted by Bram Degieter at 27.02.20 (filed under: brick steel)
fig 522A The Smithsons’ New Brutalism, posted by linde huygens at 21.02.20 (filed under: brick concrete glass steel)
fig 522B The Smithsons’ New Brutalism, posted by linde huygens at 21.02.20 (filed under: brick concrete glass steel)
fig 518A Study of the capital, posted by Maurits Verstraete at 20.02.20 (filed under: brick concrete)
fig 509A The Smithsons’ New Brutalism, posted by linde huygens at 19.02.20 (filed under: brick glass steel)
fig 500A photo, A. Lavalléestraat, posted by Tom Galmart at 04.06.19 (filed under: brick wood)
fig 500B photo, A. Lavalléestraat, posted by Tom Galmart at 04.06.19 (filed under: brick wood)
fig 500C A. Lavalléestraat, posted by Tom Galmart at 04.06.19 (filed under: brick wood)
fig 500D photo, A. Lavalléestraat, posted by Tom Galmart at 04.06.19 (filed under: brick wood)
fig 494A BEEKSTRAAT, posted by Sandrine Janssens at 03.06.19 (filed under: brick wood)
fig 494B BEEKSTRAAT, posted by Sandrine Janssens at 03.06.19 (filed under: brick wood)
fig 494C BEEKSTRAAT, posted by Sandrine Janssens at 03.06.19 (filed under: brick wood)
fig 489A photo, Tandartsenpraktijk, posted by Tom Galmart at 01.06.19 (filed under: brick wood)
fig 483A DETAIL – brick meets wood, posted by Sandrine Janssens at 19.05.19 (filed under: brick wood)
fig 477A Structure Beekstraat, posted by Tom Galmart at 05.05.19 (filed under: brick wood)
fig 476A Structure LaVallée, posted by Tom Galmart at 05.05.19 (filed under: brick wood)
fig 470A work in progress, posted by Sandrine Janssens at 29.04.19 (filed under: brick wood)
fig 470B work in progress, posted by Sandrine Janssens at 29.04.19 (filed under: brick wood)
fig 445A George&Gilbert, posted by Inge Habils at 27.02.19 (filed under: brick concrete glass steel)
fig 440A Repitition, posted by Enver Peeters at 26.02.19 (filed under: brick)
fig 432A Visible structure, posted by Inge Habils at 25.02.19 (filed under: brick concrete)
fig 424A FINAL Model WTC, posted by Laura Vanderdonckt at 04.06.18 (filed under: brick concrete glass plastics steel wood)
fig 424B FINAL Model WTC, posted by Laura Vanderdonckt at 04.06.18 (filed under: brick concrete glass plastics steel wood)
fig 424C FINAL Model WTC, posted by Laura Vanderdonckt at 04.06.18 (filed under: brick concrete glass plastics steel wood)
fig 354A Notre-Dame in BXL?, posted by leilaviaene at 30.04.18 (filed under: brick)
fig 300A Basiliek van Koekelberg, posted by leilaviaene at 21.03.18 (filed under: brick)
fig 300B Basiliek van Koekelberg, posted by leilaviaene at 21.03.18 (filed under: brick)
fig 289A Louis Sullivan – The tall office building artistically considered, posted by Sophie Leemans at 14.03.18 (filed under: brick steel)
fig 278A werfbezoek, posted by Dorien Moonen at 12.03.18 (filed under: brick)
fig 249A photo, working session, posted by Floris De Bruyn at 30.08.17 (filed under: brick concrete glass steel)
fig 248A photo, exploring the deep plan, posted by Floris De Bruyn at 30.08.17 (filed under: brick concrete glass steel)
fig 246A Axonometria, posted by Borja Fernandez at 31.07.17 (filed under: brick concrete steel wood)
fig 245A model, Axel Fangueiro and Luna Fonseca, posted by Floris De Bruyn at 27.07.17 (filed under: brick concrete wood)
fig 244A model, Maurício Muller and Jerónimo Bailat, posted by Floris De Bruyn at 27.07.17 (filed under: brick concrete steel)
fig 243A model, Luciana Ligeiro and Marta Faustino, posted by Floris De Bruyn at 27.07.17 (filed under: brick concrete)
fig 242A axonometric alejandra and joao, posted by Jerónimo Bailat at 27.07.17 (filed under: brick steel wood)
fig 240A drawing, axonometry Marta and Luciana, posted by Floris De Bruyn at 27.07.17 (filed under: brick concrete steel)
fig 238A AXONOMETRIC, Jukyung & Uk, posted by Jukyung Lee at 26.07.17 (filed under: brick concrete wood)
fig 237A final axonometry, posted by Charlette Fremont at 26.07.17 (filed under: brick concrete steel)
fig 236A model,Jukyung & Uk, posted by Jukyung Lee at 26.07.17 (filed under: brick concrete wood)
fig 235A model, Laia Bonet and Charlette Frémont, posted by Laia Bonet at 26.07.17 (filed under: brick)
fig 234A model, João Branco and Alejandra Calvo, posted by João Branco at 26.07.17 (filed under: brick)
fig 228A proces_30, posted by Floris De Bruyn at 26.07.17 (filed under: brick)
fig 227A proces_29, posted by Charlette Fremont at 26.07.17 (filed under: brick)
fig 225A drawing, proces_24, posted by Amanda Amicis at 26.07.17 (filed under: brick)
fig 223A drawing, proces_23, posted by Floris De Bruyn at 26.07.17 (filed under: brick)
fig 219A drawing, proces_19, posted by Floris De Bruyn at 26.07.17 (filed under: brick)
fig 218A drawing, proces_18, posted by Axel Fangueiro at 26.07.17 (filed under: brick)
fig 217A drawing, proces_17, posted by Laia Bonet at 26.07.17 (filed under: brick concrete)
fig 215A studio, posted by Floris De Bruyn at 26.07.17 (filed under: brick)
fig 212A final isometric Axel and Luna, posted by Axel Fangueiro at 26.07.17 (filed under: brick concrete steel)
fig 207A model, posted by ricardo leitao at 26.07.17 (filed under: brick)
fig 201A Floors sections, posted by Luna Fonseca at 24.07.17 (filed under: brick concrete steel wood)
fig 200A photo, Axonometry Limit – Axel and Luna :), posted by Axel Fangueiro at 24.07.17 (filed under: brick)
fig 196A AXONOMETRIC, posted by Jukyung Lee at 24.07.17 (filed under: brick concrete)
fig 186A Model, posted by Kevin De Roeck at 11.07.17 (filed under: brick plastics steel wood)
fig 186B Model, posted by Kevin De Roeck at 11.07.17 (filed under: brick plastics steel wood)
fig 186C Model, posted by Kevin De Roeck at 11.07.17 (filed under: brick plastics steel wood)
fig 184A Design, posted by Kevin De Roeck at 31.05.17 (filed under: brick plastics steel)
fig 184B Design, posted by Kevin De Roeck at 31.05.17 (filed under: brick plastics steel)
fig 184C Design, posted by Kevin De Roeck at 31.05.17 (filed under: brick plastics steel)
fig 184D Design, posted by Kevin De Roeck at 31.05.17 (filed under: brick plastics steel)
fig 183A Structural Analysis, posted by Kevin De Roeck at 31.05.17 (filed under: brick steel)
fig 183B Structural Analysis, posted by Kevin De Roeck at 31.05.17 (filed under: brick steel)
fig 183C Structural Analysis, posted by Kevin De Roeck at 31.05.17 (filed under: brick steel)
fig 183D Structural Analysis, posted by Kevin De Roeck at 31.05.17 (filed under: brick steel)
fig 179A Primary & New, posted by Stephen Van Elslander at 31.05.17 (filed under: brick concrete glass steel wood)
fig 175A drawing, Project BOMA, posted by Stephen Van Elslander at 31.05.17 (filed under: brick concrete steel wood)
fig 175B drawing, Project BOMA, posted by Stephen Van Elslander at 31.05.17 (filed under: brick concrete steel wood)
fig 175C drawing, Project BOMA, posted by Stephen Van Elslander at 31.05.17 (filed under: brick concrete steel wood)
fig 175D drawing, Project BOMA, posted by Stephen Van Elslander at 31.05.17 (filed under: brick concrete steel wood)
fig 171A drawing, Analysis structure De Porre, posted by Deborah Dumarey at 31.05.17 (filed under: brick concrete)
fig 172A drawing, Research new structures in combination with existing, posted by Deborah Dumarey at 31.05.17 (filed under: brick concrete steel wood)
fig 172B drawing, Research new structures in combination with existing, posted by Deborah Dumarey at 31.05.17 (filed under: brick concrete steel wood)
fig 172C drawing, Research new structures in combination with existing, posted by Deborah Dumarey at 31.05.17 (filed under: brick concrete steel wood)
fig 172D drawing, Research new structures in combination with existing, posted by Deborah Dumarey at 31.05.17 (filed under: brick concrete steel wood)
fig 166A photo, FACADE DETAIL, posted by Lars Nowé at 31.05.17 (filed under: brick concrete)
fig 166B photo, FACADE DETAIL, posted by Lars Nowé at 31.05.17 (filed under: brick concrete)
fig 166C FACADE DETAIL, posted by Lars Nowé at 31.05.17 (filed under: brick concrete)
fig 166D photo, FACADE DETAIL, posted by Lars Nowé at 31.05.17 (filed under: brick concrete)
fig 165A analysing site Gents Bakkershuis, posted by Hannes Mol at 31.05.17 (filed under: brick concrete)
fig 162A REFERENCE – ALDO VAN EYCK SONSBEEK PAVILJOEN, posted by Manon Coppens at 31.05.17 (filed under: brick)
fig 160A PROCES – AFBREKEN VS OPBOUW, posted by Manon Coppens at 31.05.17 (filed under: brick concrete steel wood)
fig 160B PROCES – AFBREKEN VS OPBOUW, posted by Manon Coppens at 31.05.17 (filed under: brick concrete steel wood)
fig 159A drawing, Research Drawings about the existing structure in the ‘zonder-naamstraat site’, posted by Stan Guldemont at 31.05.17 (filed under: brick steel)
fig 159B Research Drawings about the existing structure in the ‘zonder-naamstraat site’, posted by Stan Guldemont at 31.05.17 (filed under: brick steel)
fig 159C drawing, Research Drawings about the existing structure in the ‘zonder-naamstraat site’, posted by Stan Guldemont at 31.05.17 (filed under: brick steel)
fig 159D drawing, Research Drawings about the existing structure in the ‘zonder-naamstraat site’, posted by Stan Guldemont at 31.05.17 (filed under: brick steel)
fig 158A Model of the Site, posted by Lars Nowé at 31.05.17 (filed under: brick concrete)
fig 158B Model of the Site, posted by Lars Nowé at 31.05.17 (filed under: brick concrete)
fig 155A drawing, ISO, posted by Manon Coppens at 31.05.17 (filed under: brick concrete steel wood)
fig 153A DRAWINGS, posted by Manon Coppens at 31.05.17 (filed under: brick concrete steel wood)
fig 153B DRAWINGS, posted by Manon Coppens at 31.05.17 (filed under: brick concrete steel wood)
fig 153C DRAWINGS, posted by Manon Coppens at 31.05.17 (filed under: brick concrete steel wood)
fig 153D DRAWINGS, posted by Manon Coppens at 31.05.17 (filed under: brick concrete steel wood)
fig 154A HAMAM – 17.04, posted by Manon Coppens at 31.05.17 (filed under: brick steel wood)
fig 154B HAMAM – 17.04, posted by Manon Coppens at 31.05.17 (filed under: brick steel wood)
fig 146A Visit Industrial Natural stone factory, posted by Hannes Mol at 31.05.17 (filed under: brick)
fig 146B Visit Industrial Natural stone factory, posted by Hannes Mol at 31.05.17 (filed under: brick)
fig 142A Urban design, posted by Kevin De Roeck at 31.05.17 (filed under: brick steel)
fig 142B Urban design, posted by Kevin De Roeck at 31.05.17 (filed under: brick steel)
fig 141A Site visit Sint-Martens-Latem, posted by Lawrence Schietgat at 31.05.17 (filed under: brick steel wood)
fig 141B Site visit Sint-Martens-Latem, posted by Lawrence Schietgat at 31.05.17 (filed under: brick steel wood)
fig 141C photo, Site visit Sint-Martens-Latem, posted by Lawrence Schietgat at 31.05.17 (filed under: brick steel wood)
fig 141D Site visit Sint-Martens-Latem, posted by Lawrence Schietgat at 31.05.17 (filed under: brick steel wood)
fig 139A DT, posted by Manon Coppens at 31.05.17 (filed under: brick concrete steel wood)
fig 139B DT, posted by Manon Coppens at 31.05.17 (filed under: brick concrete steel wood)
fig 132A 4 Column House, posted by Michiel Vrolix at 31.05.17 (filed under: brick wood)
fig 129A Pictures site Nieuwevaart, posted by Mathias Tack at 31.05.17 (filed under: brick steel wood)
fig 129B Pictures site Nieuwevaart, posted by Mathias Tack at 31.05.17 (filed under: brick steel wood)
fig 122A Structure site Nieuwevaart Gent, posted by Mathias Tack at 31.05.17 (filed under: brick concrete steel wood)
fig 122B Structure site Nieuwevaart Gent, posted by Mathias Tack at 31.05.17 (filed under: brick concrete steel wood)
fig 123A New structures, posted by Mathias Tack at 31.05.17 (filed under: brick steel wood)
fig 121A Pictures Model, posted by Mathias Tack at 31.05.17 (filed under: brick steel wood)
fig 121B Pictures Model, posted by Mathias Tack at 31.05.17 (filed under: brick steel wood)
fig 116A drawing, Program, posted by Anton Parys at 30.05.17 (filed under: brick concrete glass plastics steel wood)
fig 116B photo, Program, posted by Anton Parys at 30.05.17 (filed under: brick concrete glass plastics steel wood)
fig 116C drawing, Program, posted by Anton Parys at 30.05.17 (filed under: brick concrete glass plastics steel wood)
fig 116D photo, Program, posted by Anton Parys at 30.05.17 (filed under: brick concrete glass plastics steel wood)
fig 108A photo, Gent Voorhaven PortService Warehouses, posted by Rosa Fens at 24.05.17 (filed under: brick steel)
fig 108B photo, Gent Voorhaven PortService Warehouses, posted by Rosa Fens at 24.05.17 (filed under: brick steel)
fig 108C photo, Gent Voorhaven PortService Warehouses, posted by Rosa Fens at 24.05.17 (filed under: brick steel)
fig 108D photo, Gent Voorhaven PortService Warehouses, posted by Rosa Fens at 24.05.17 (filed under: brick steel)
fig 105A WASSERIJ DER VLAANDEREN, posted by Manon Coppens at 24.05.17 (filed under: brick concrete steel wood)
fig 105B WASSERIJ DER VLAANDEREN, posted by Manon Coppens at 24.05.17 (filed under: brick concrete steel wood)
fig 105C WASSERIJ DER VLAANDEREN, posted by Manon Coppens at 24.05.17 (filed under: brick concrete steel wood)
fig 105D WASSERIJ DER VLAANDEREN, posted by Manon Coppens at 24.05.17 (filed under: brick concrete steel wood)
fig 101A WASSERIJ DER VLAANDEREN – ISO LOODS, posted by Manon Coppens at 24.05.17 (filed under: brick concrete steel)
fig 101B WASSERIJ DER VLAANDEREN – ISO LOODS, posted by Manon Coppens at 24.05.17 (filed under: brick concrete steel)
fig 101C WASSERIJ DER VLAANDEREN – ISO LOODS, posted by Manon Coppens at 24.05.17 (filed under: brick concrete steel)
fig 101D drawing, WASSERIJ DER VLAANDEREN – ISO LOODS, posted by Manon Coppens at 24.05.17 (filed under: brick concrete steel)
fig 96A mazda site koopvaardijlaan, posted by Kevin De Roeck at 24.05.17 (filed under: brick concrete steel)
fig 96B mazda site koopvaardijlaan, posted by Kevin De Roeck at 24.05.17 (filed under: brick concrete steel)
fig 96C mazda site koopvaardijlaan, posted by Kevin De Roeck at 24.05.17 (filed under: brick concrete steel)
fig 96D mazda site koopvaardijlaan, posted by Kevin De Roeck at 24.05.17 (filed under: brick concrete steel)
fig 74A model, MODEL – WASSERIJ DER VLAANDEREN, posted by Manon Coppens at 24.05.17 (filed under: brick concrete steel wood)
fig 71A photo, axonometric view on docks site, posted by Rosa Fens at 24.05.17 (filed under: brick steel)
fig 72A drawing, Structure of the big warehouse on docks site, posted by Rosa Fens at 24.05.17 (filed under: brick plastics steel)
fig 73A drawing, Construction details of the warehouse on site, posted by Rosa Fens at 24.05.17 (filed under: brick plastics steel)
fig 73B drawing, Construction details of the warehouse on site, posted by Rosa Fens at 24.05.17 (filed under: brick plastics steel)
fig 73C drawing, Construction details of the warehouse on site, posted by Rosa Fens at 24.05.17 (filed under: brick plastics steel)
fig 59A PUNCHED/PUNCTURED BEAM, posted by Manon Coppens at 24.05.17 (filed under: brick steel)
fig 59B PUNCHED/PUNCTURED BEAM, posted by Manon Coppens at 24.05.17 (filed under: brick steel)
fig 59C PUNCHED/PUNCTURED BEAM, posted by Manon Coppens at 24.05.17 (filed under: brick steel)
fig 50A drawing, OLD vs. NEW, posted by Manon Coppens at 24.05.17 (filed under: brick concrete steel)
fig 53A visit construction site, posted by Deborah Dumarey at 24.05.17 (filed under: brick concrete steel)
fig 53B visit construction site, posted by Deborah Dumarey at 24.05.17 (filed under: brick concrete steel)
fig 53C visit construction site, posted by Deborah Dumarey at 24.05.17 (filed under: brick concrete steel)
fig 36A photo, Woonzorgcentrum Van Lierde, posted by Stan Guldemont at 15.03.17 (filed under: brick)
fig 33A photo, Factory “De Porre” – Gentbrugge, posted by Deborah Dumarey at 15.03.17 (filed under: brick concrete steel)
fig 33B photo, Factory “De Porre” – Gentbrugge, posted by Deborah Dumarey at 15.03.17 (filed under: brick concrete steel)
fig 33C photo, Factory “De Porre” – Gentbrugge, posted by Deborah Dumarey at 15.03.17 (filed under: brick concrete steel)
fig 33D photo, Factory “De Porre” – Gentbrugge, posted by Deborah Dumarey at 15.03.17 (filed under: brick concrete steel)
fig 35A drawing, Floor systems of bricks, posted by Jean-Louis Verstraete at 15.03.17 (filed under: brick)
fig 35B drawing, Floor systems of bricks, posted by Jean-Louis Verstraete at 15.03.17 (filed under: brick)
fig 35C drawing, Floor systems of bricks, posted by Jean-Louis Verstraete at 15.03.17 (filed under: brick)
fig 35D model, Floor systems of bricks, posted by Jean-Louis Verstraete at 15.03.17 (filed under: brick)
fig 22A photo, factory Gentbrugge – Site, posted by Emmanuelle Vanhaesendonck at 15.03.17 (filed under: brick concrete steel wood)
fig 22B drawing, factory Gentbrugge – Site, posted by Emmanuelle Vanhaesendonck at 15.03.17 (filed under: brick concrete steel wood)
fig 22C drawing, factory Gentbrugge – Site, posted by Emmanuelle Vanhaesendonck at 15.03.17 (filed under: brick concrete steel wood)
fig 22D drawing, factory Gentbrugge – Site, posted by Emmanuelle Vanhaesendonck at 15.03.17 (filed under: brick concrete steel wood)
fig 2A photo, ‘De Nobele’ – Site, posted by Lars Nowé at 28.02.17 (filed under: brick concrete)
fig 2B photo, ‘De Nobele’ – Site, posted by Lars Nowé at 28.02.17 (filed under: brick concrete)
fig 2C photo, ‘De Nobele’ – Site, posted by Lars Nowé at 28.02.17 (filed under: brick concrete)
fig 2D ‘De Nobele’ – Site, posted by Lars Nowé at 28.02.17 (filed under: brick concrete)
