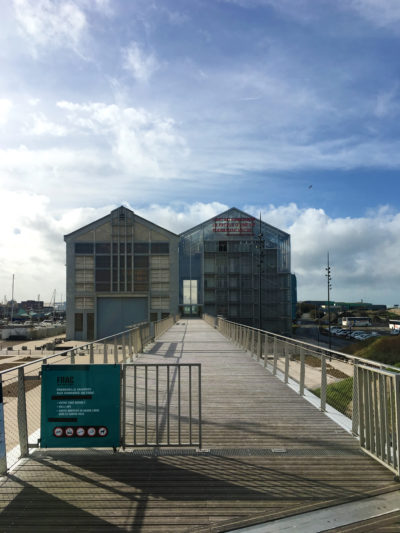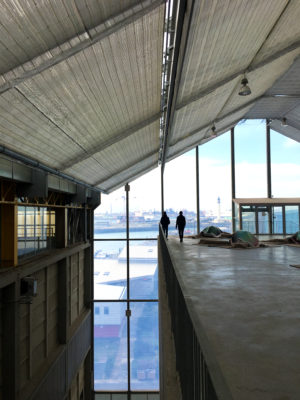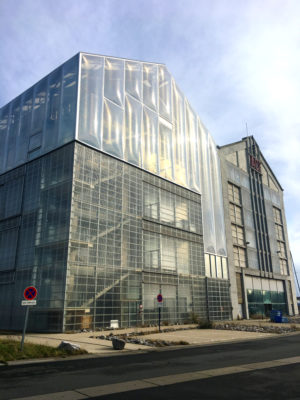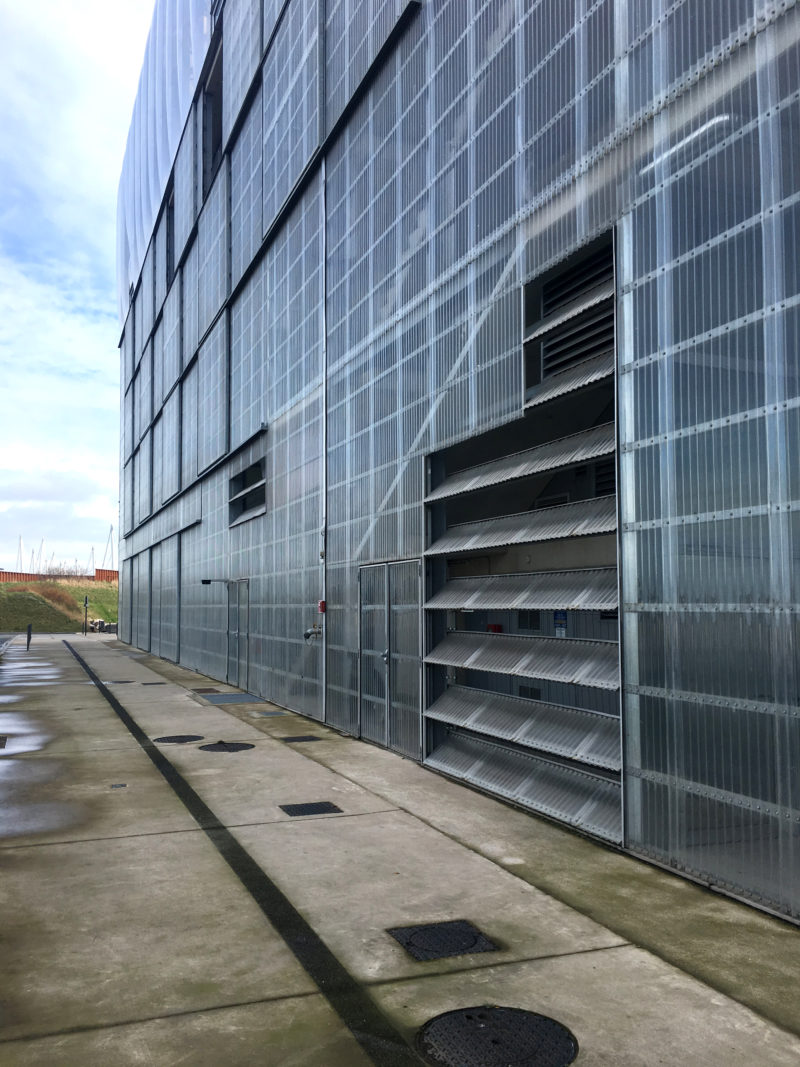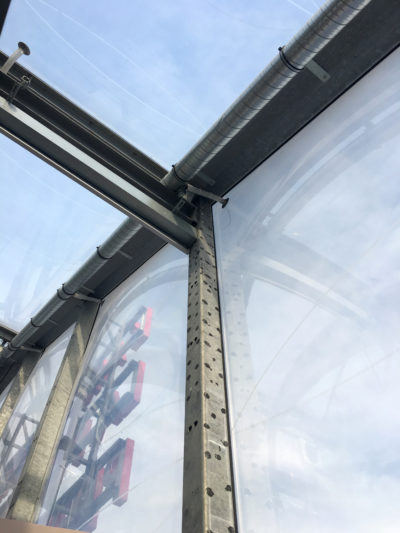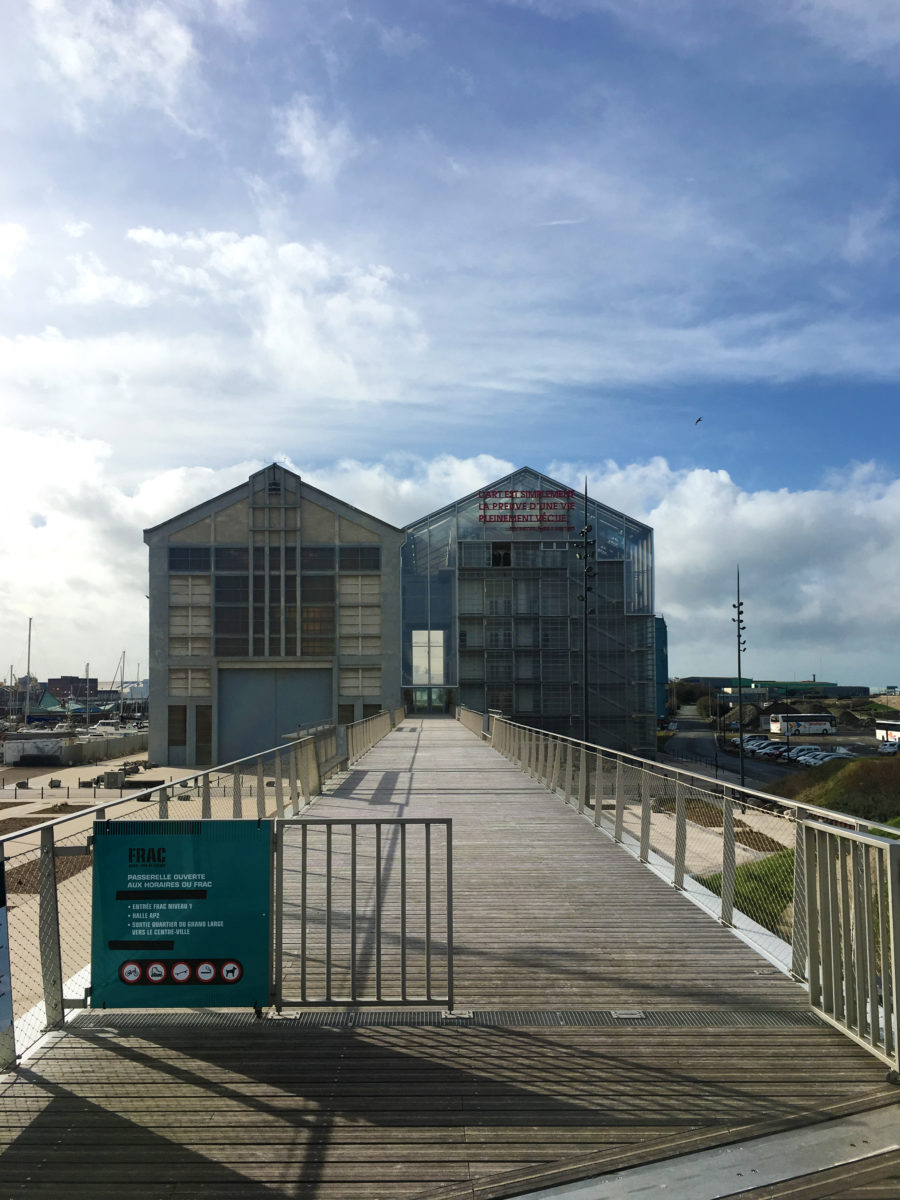
fig 8A, photo, Frontal Facade, showing the old building and new 'copy' next to each other © Arthur Haegeman
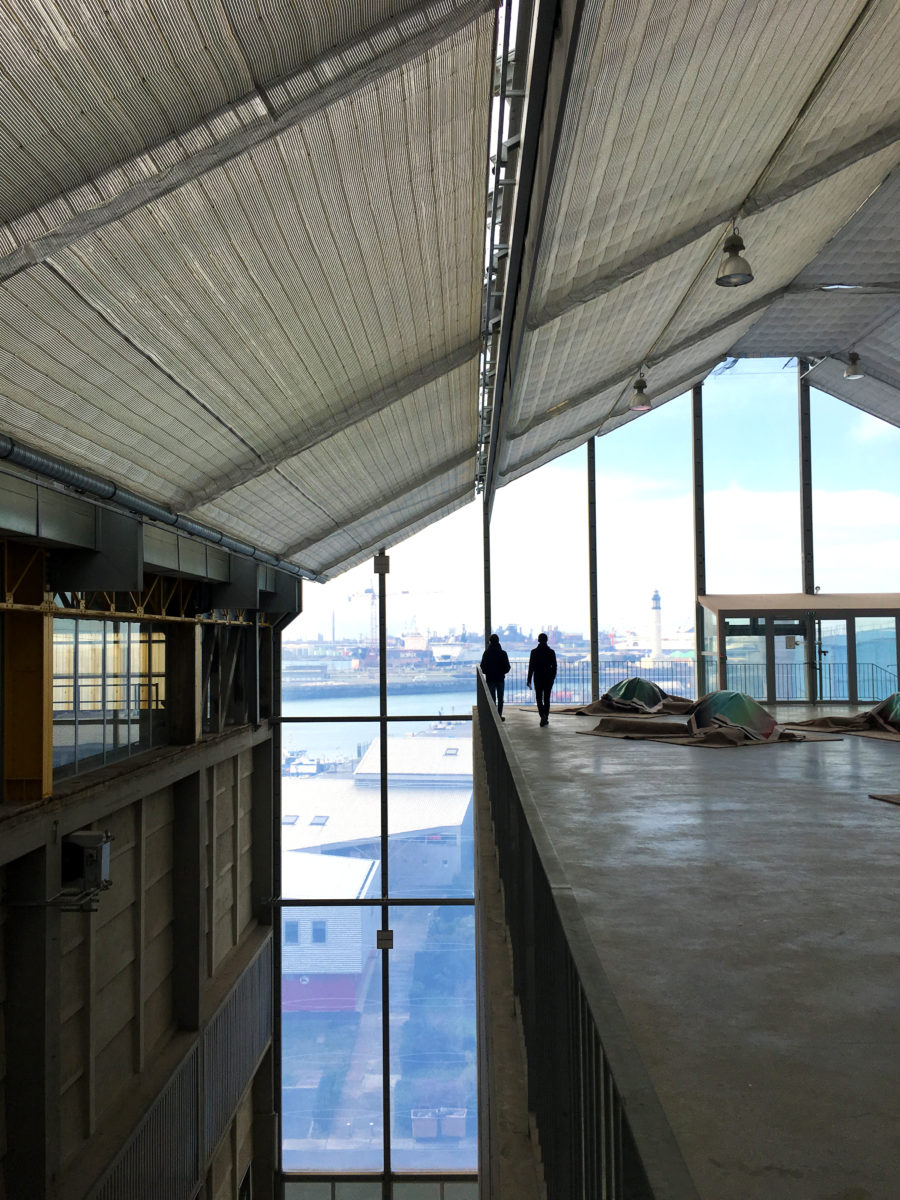
fig 8B, photo, © Arthur Haegeman

fig 8C, photo, The beautiful transparency of the skin invites the outside world in and ceases to be distant as an art institution might be. The shell does only what it is meant to do, protect its core from the outer elements. The glass and steel myth was reinterpreted and altered with a plastic and steel frame. © Arthur Haegeman

fig 8D, photo, Steel connection between the old and new building. © Arthur Haegeman
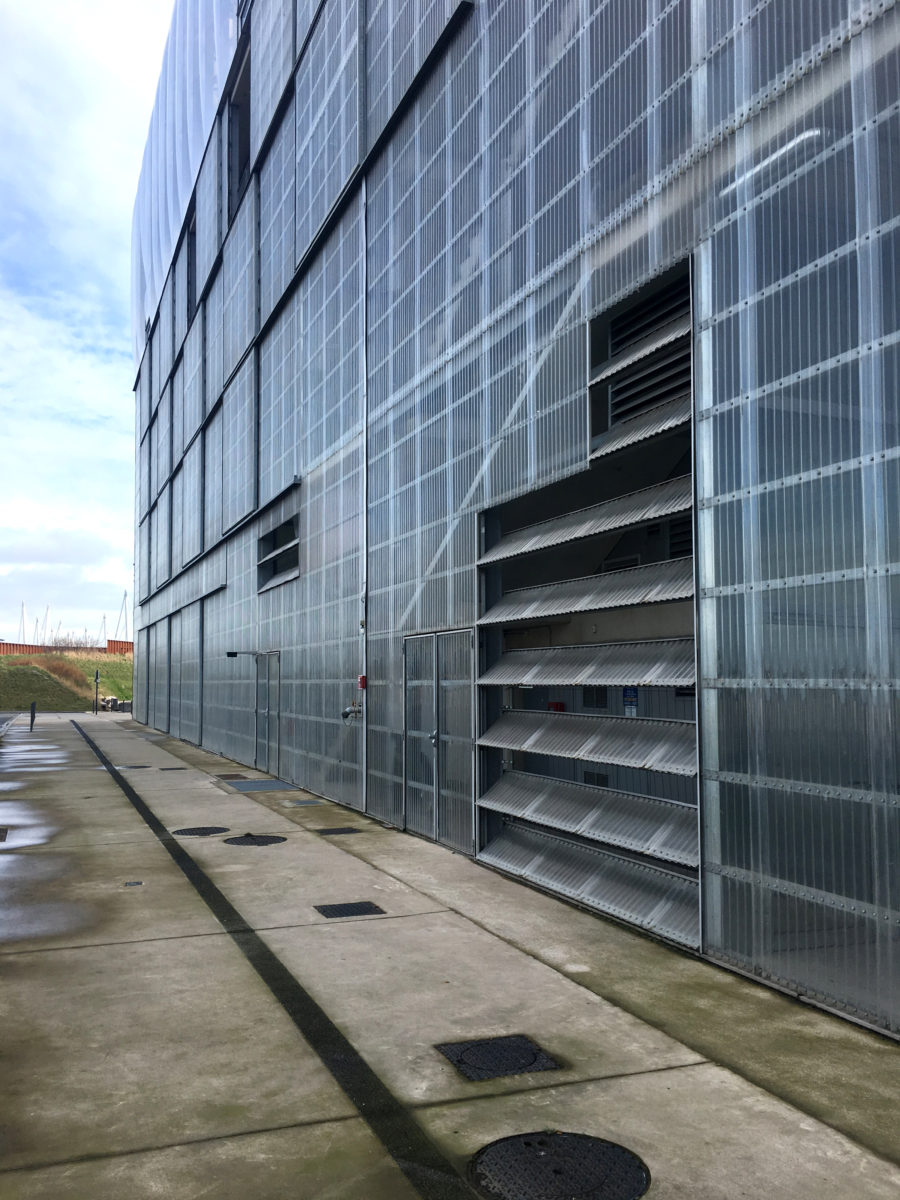
fig 8E, photo, The climactic gain from this greenhouse concept is an ingenious solution for the demand of more self-sufficient buildings and energy efficiency. The circulation spaces function as a buffer between the spaces and the one-layered shell. © Arthur Haegeman
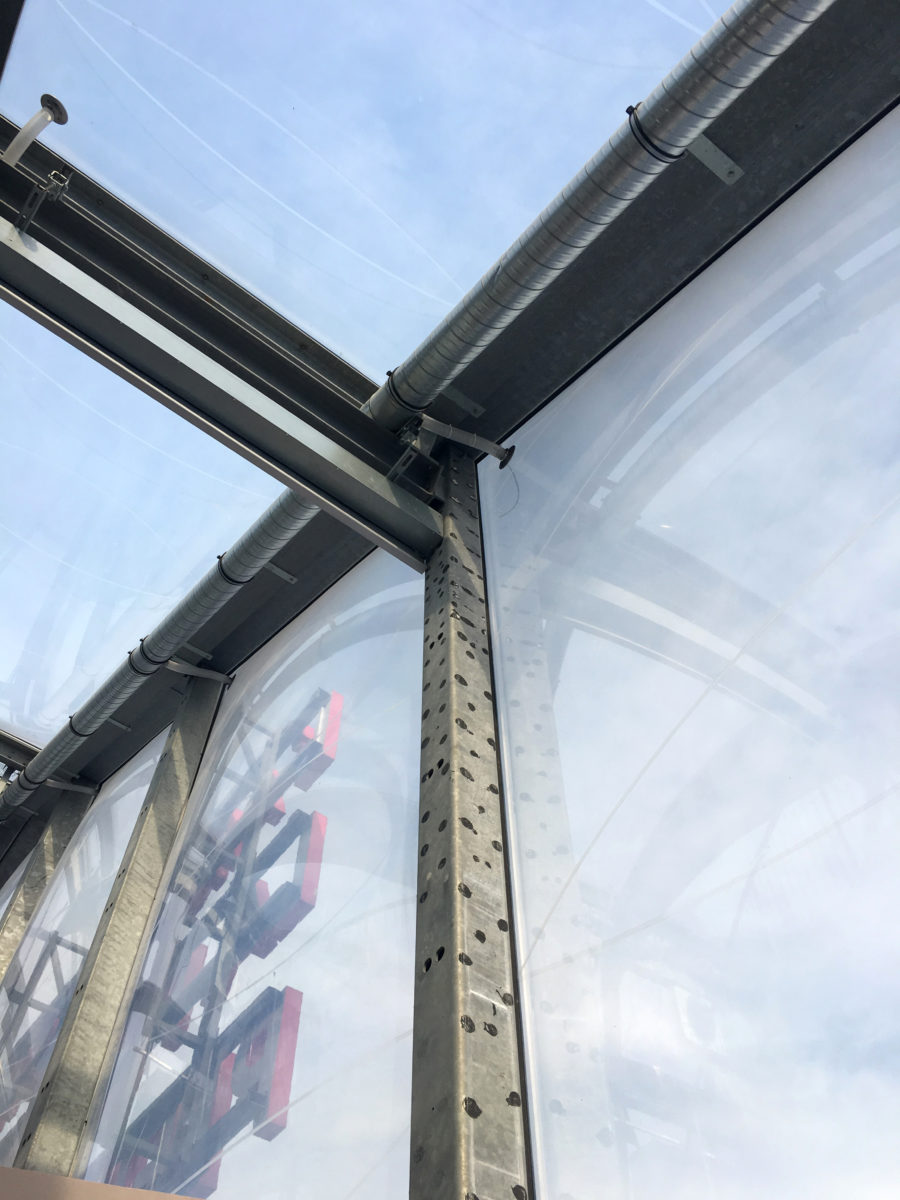
fig 8F, photo, Where the spaces themselves border the shell, at the upper level aswell as the vertical separation space between the 2 monoliths, another ingenious transparant envelope is applied. Convexly shaped hard plastic is placed in layers against eachother so an insulating layer of air is trapped inside this half orb space. © Arthur Haegeman
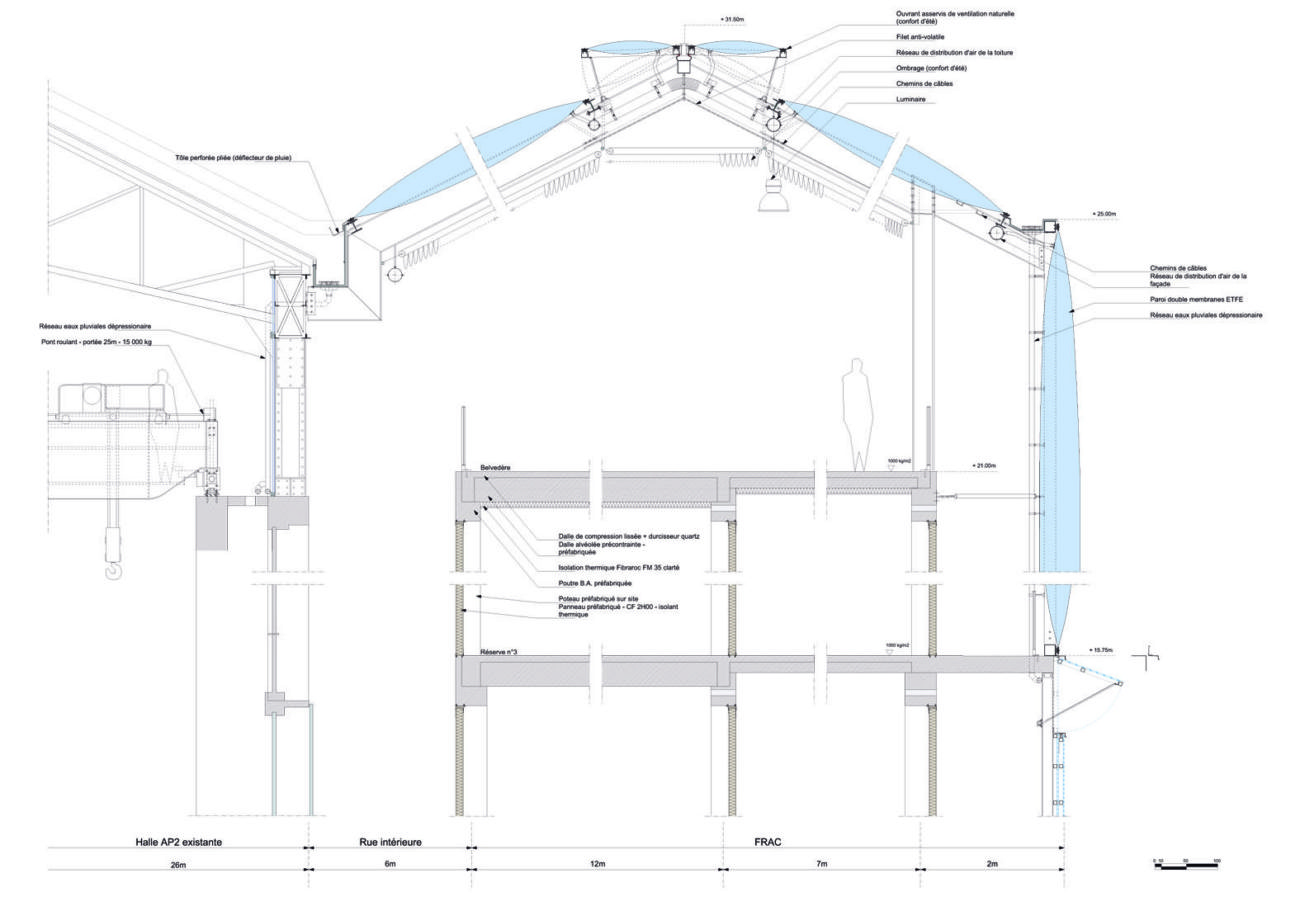
fig 8G, drawing, Detailed section

fig 8H, drawing, Front facade detail
