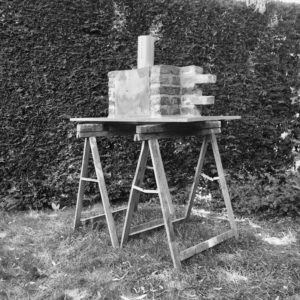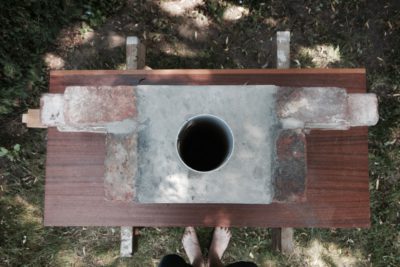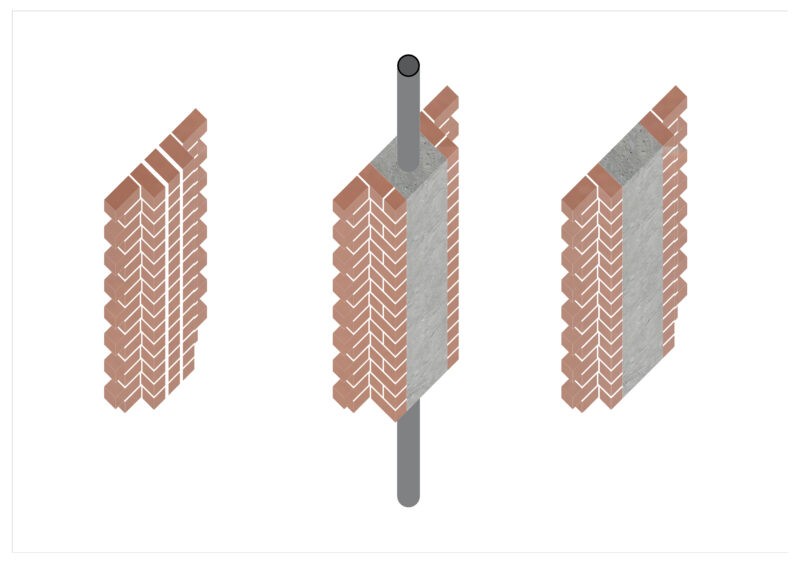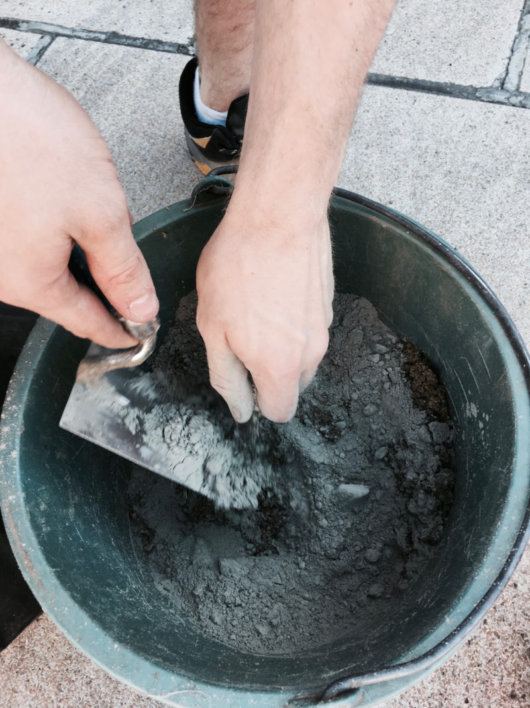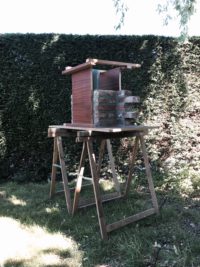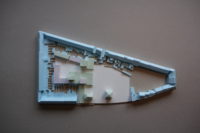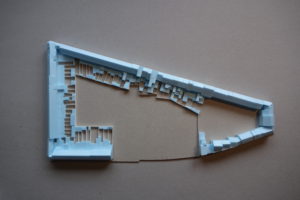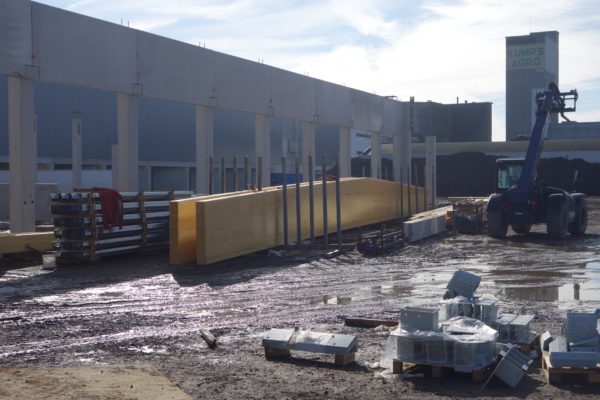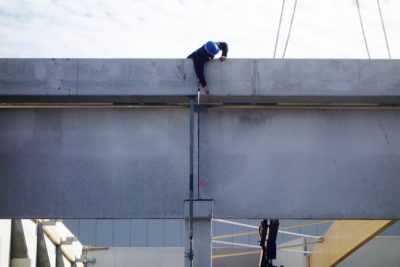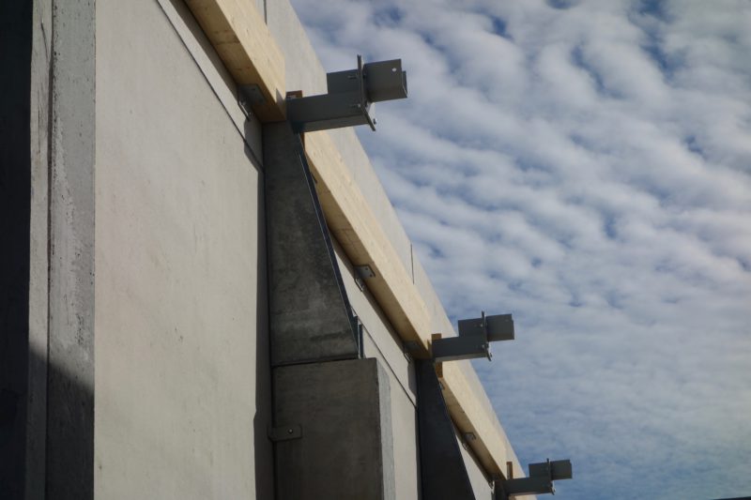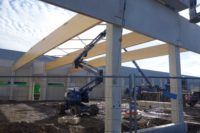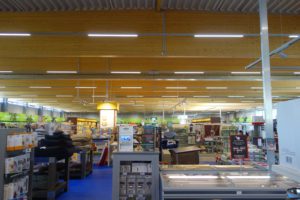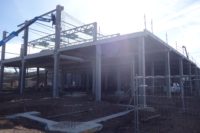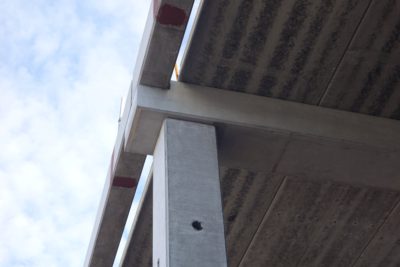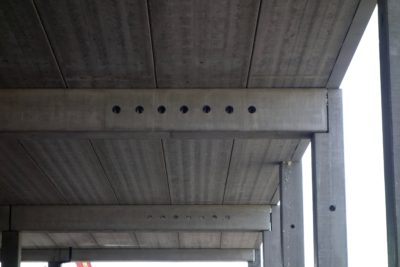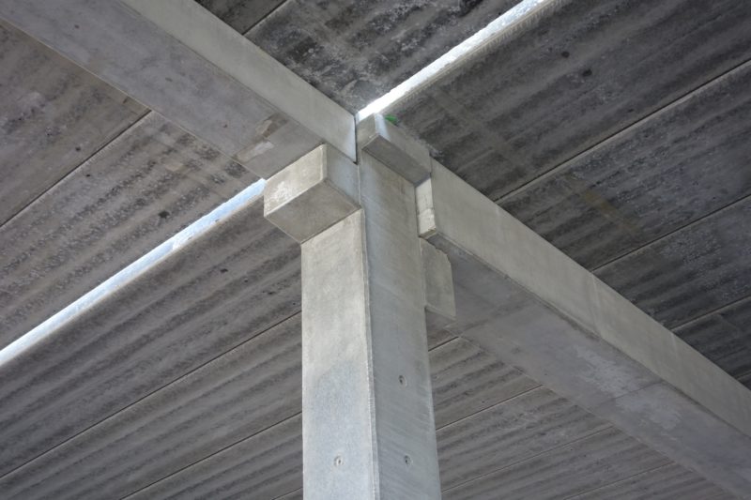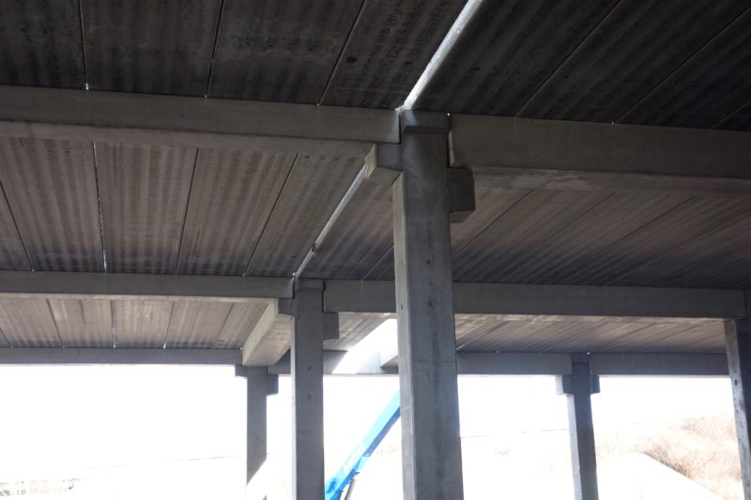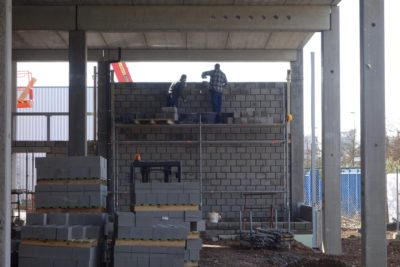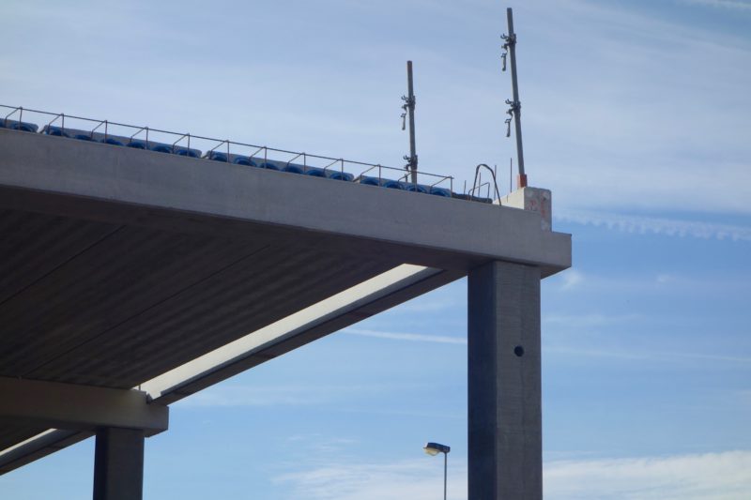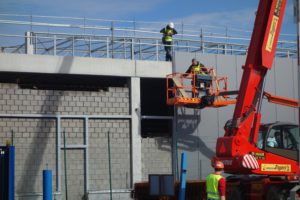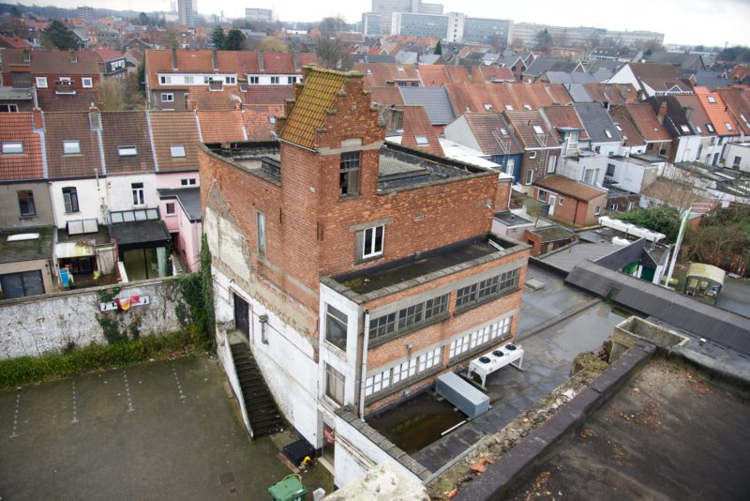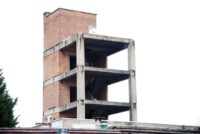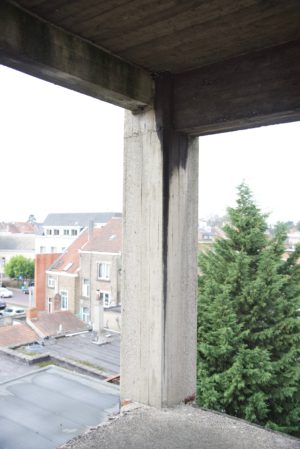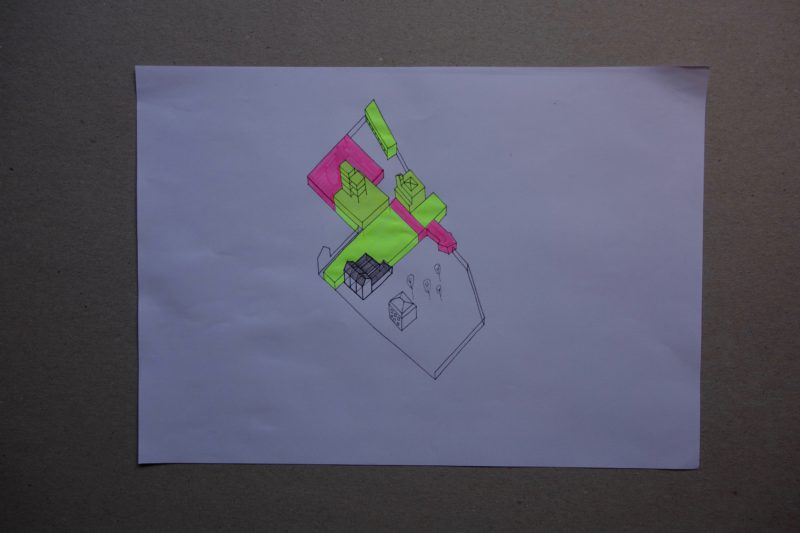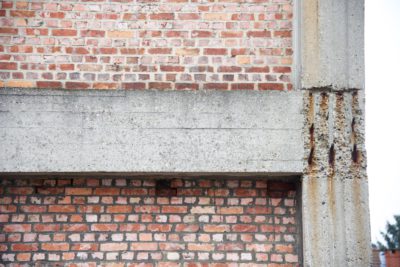No posts selected…
fig 166A FACADE DETAIL, posted by Lars Nowé at 31.05.17 (filed under: brick concrete)
fig 166B FACADE DETAIL, posted by Lars Nowé at 31.05.17 (filed under: brick concrete)
fig 166C FACADE DETAIL, posted by Lars Nowé at 31.05.17 (filed under: brick concrete)
fig 166D FACADE DETAIL, posted by Lars Nowé at 31.05.17 (filed under: brick concrete)
fig 166E FACADE DETAIL, posted by Lars Nowé at 31.05.17 (filed under: brick concrete)
fig 158A Model of the Site, posted by Lars Nowé at 31.05.17 (filed under: brick concrete)
fig 158B Model of the Site, posted by Lars Nowé at 31.05.17 (filed under: brick concrete)
fig 16A The large wooden beams ready to be installed., SITE VISIT, posted by Lars Nowé at 15.03.17 (filed under: concrete wood)
fig 16B Prefabricated elements are fixed on the columns., SITE VISIT, posted by Lars Nowé at 15.03.17 (filed under: concrete wood)
fig 16C Steel elements were the secondary wooden beams will be fixed on., SITE VISIT, posted by Lars Nowé at 15.03.17 (filed under: concrete wood)
fig 16D SITE VISIT, posted by Lars Nowé at 15.03.17 (filed under: concrete wood)
fig 16E The existing store of Aveve., SITE VISIT, posted by Lars Nowé at 15.03.17 (filed under: concrete wood)
fig 17A SITE VISIT °2, posted by Lars Nowé at 15.03.17 (filed under: concrete steel)
fig 17B SITE VISIT °2, posted by Lars Nowé at 15.03.17 (filed under: concrete steel)
fig 17C SITE VISIT °2, posted by Lars Nowé at 15.03.17 (filed under: concrete steel)
fig 17D SITE VISIT °2, posted by Lars Nowé at 15.03.17 (filed under: concrete steel)
fig 17E SITE VISIT °2, posted by Lars Nowé at 15.03.17 (filed under: concrete steel)
fig 17F SITE VISIT °2, posted by Lars Nowé at 15.03.17 (filed under: concrete steel)
fig 17G SITE VISIT °2, posted by Lars Nowé at 15.03.17 (filed under: concrete steel)
fig 17H SITE VISIT °2, posted by Lars Nowé at 15.03.17 (filed under: concrete steel)
fig 2A ‘De Nobele’ – Site, posted by Lars Nowé at 28.02.17 (filed under: brick concrete)
fig 2B ‘De Nobele’ – Site, posted by Lars Nowé at 28.02.17 (filed under: brick concrete)
fig 2C ‘De Nobele’ – Site, posted by Lars Nowé at 28.02.17 (filed under: brick concrete)
fig 2D ‘De Nobele’ – Site, posted by Lars Nowé at 28.02.17 (filed under: brick concrete)
fig 2E ‘De Nobele’ – Site, posted by Lars Nowé at 28.02.17 (filed under: brick concrete)
fig 166B FACADE DETAIL, posted by Lars Nowé at 31.05.17 (filed under: brick concrete)
fig 166C FACADE DETAIL, posted by Lars Nowé at 31.05.17 (filed under: brick concrete)
fig 166D FACADE DETAIL, posted by Lars Nowé at 31.05.17 (filed under: brick concrete)
fig 166E FACADE DETAIL, posted by Lars Nowé at 31.05.17 (filed under: brick concrete)
fig 158A Model of the Site, posted by Lars Nowé at 31.05.17 (filed under: brick concrete)
fig 158B Model of the Site, posted by Lars Nowé at 31.05.17 (filed under: brick concrete)
fig 16A The large wooden beams ready to be installed., SITE VISIT, posted by Lars Nowé at 15.03.17 (filed under: concrete wood)
fig 16B Prefabricated elements are fixed on the columns., SITE VISIT, posted by Lars Nowé at 15.03.17 (filed under: concrete wood)
fig 16C Steel elements were the secondary wooden beams will be fixed on., SITE VISIT, posted by Lars Nowé at 15.03.17 (filed under: concrete wood)
fig 16D SITE VISIT, posted by Lars Nowé at 15.03.17 (filed under: concrete wood)
fig 16E The existing store of Aveve., SITE VISIT, posted by Lars Nowé at 15.03.17 (filed under: concrete wood)
fig 17A SITE VISIT °2, posted by Lars Nowé at 15.03.17 (filed under: concrete steel)
fig 17B SITE VISIT °2, posted by Lars Nowé at 15.03.17 (filed under: concrete steel)
fig 17C SITE VISIT °2, posted by Lars Nowé at 15.03.17 (filed under: concrete steel)
fig 17D SITE VISIT °2, posted by Lars Nowé at 15.03.17 (filed under: concrete steel)
fig 17E SITE VISIT °2, posted by Lars Nowé at 15.03.17 (filed under: concrete steel)
fig 17F SITE VISIT °2, posted by Lars Nowé at 15.03.17 (filed under: concrete steel)
fig 17G SITE VISIT °2, posted by Lars Nowé at 15.03.17 (filed under: concrete steel)
fig 17H SITE VISIT °2, posted by Lars Nowé at 15.03.17 (filed under: concrete steel)
fig 2A ‘De Nobele’ – Site, posted by Lars Nowé at 28.02.17 (filed under: brick concrete)
fig 2B ‘De Nobele’ – Site, posted by Lars Nowé at 28.02.17 (filed under: brick concrete)
fig 2C ‘De Nobele’ – Site, posted by Lars Nowé at 28.02.17 (filed under: brick concrete)
fig 2D ‘De Nobele’ – Site, posted by Lars Nowé at 28.02.17 (filed under: brick concrete)
fig 2E ‘De Nobele’ – Site, posted by Lars Nowé at 28.02.17 (filed under: brick concrete)
