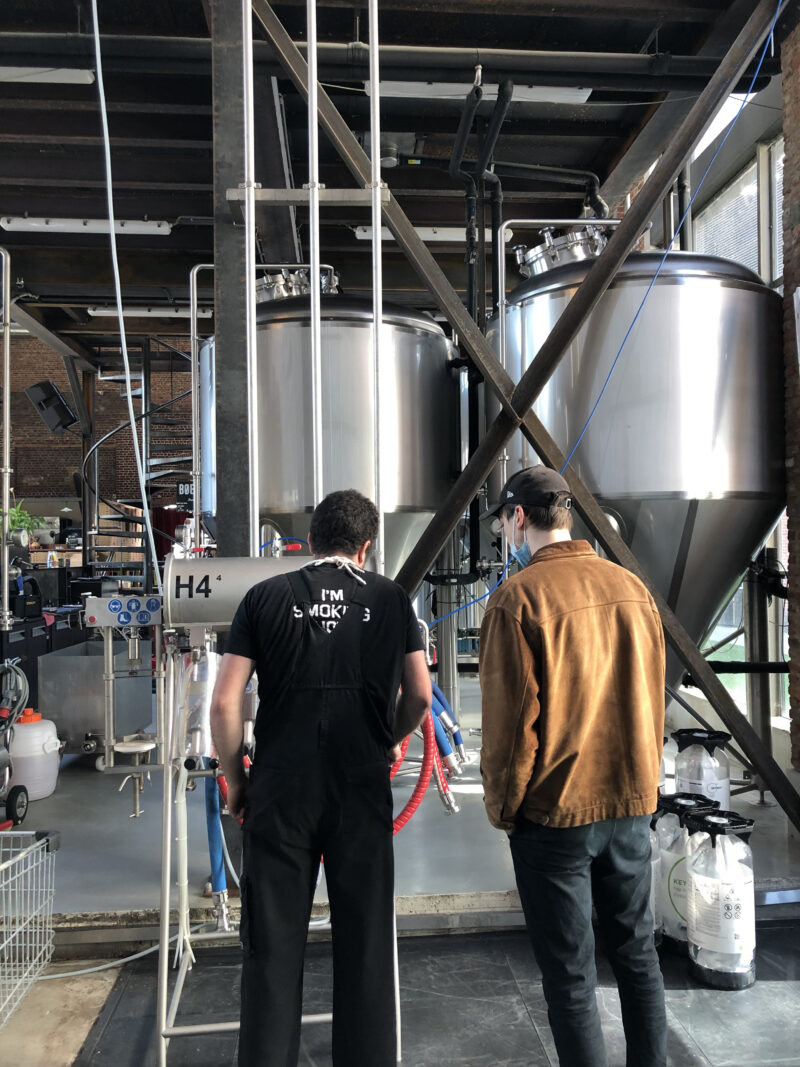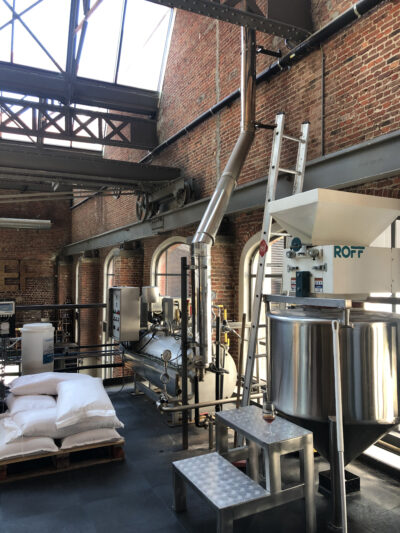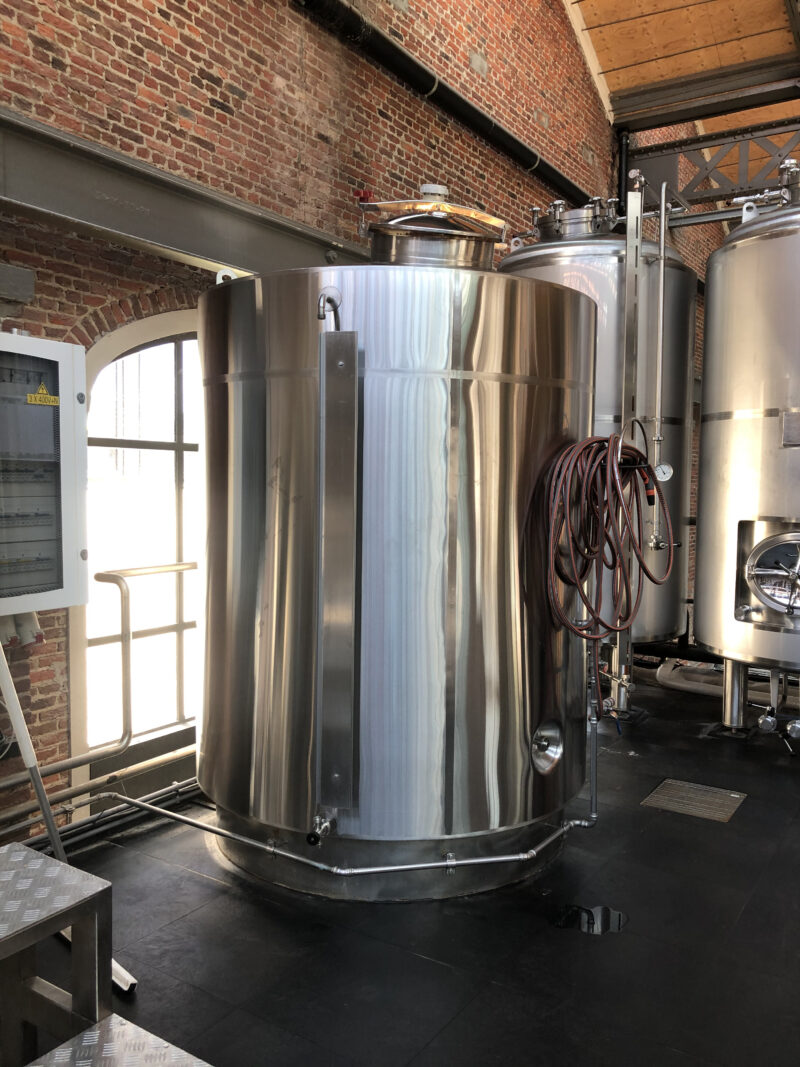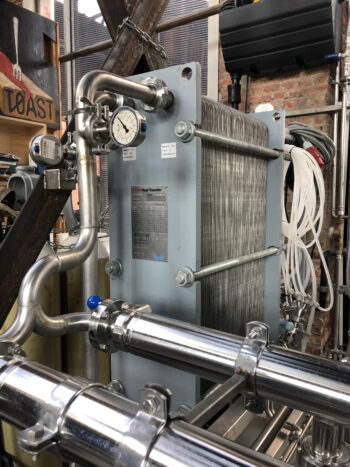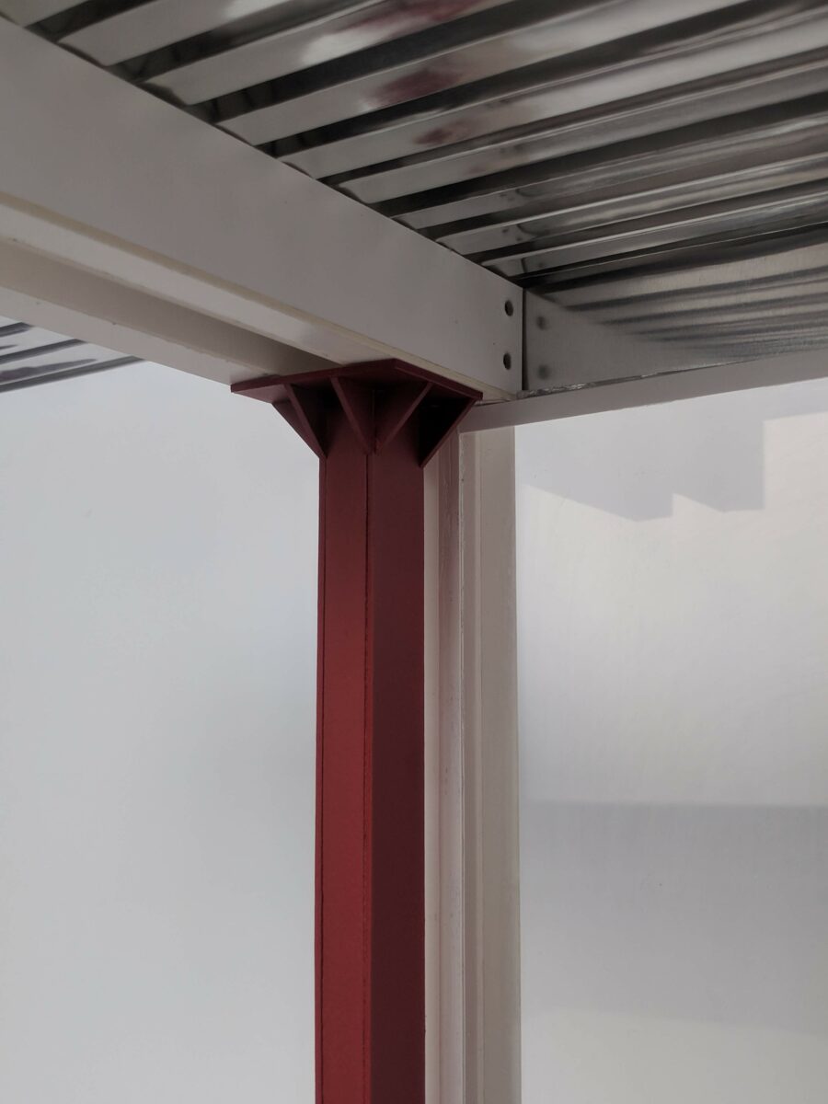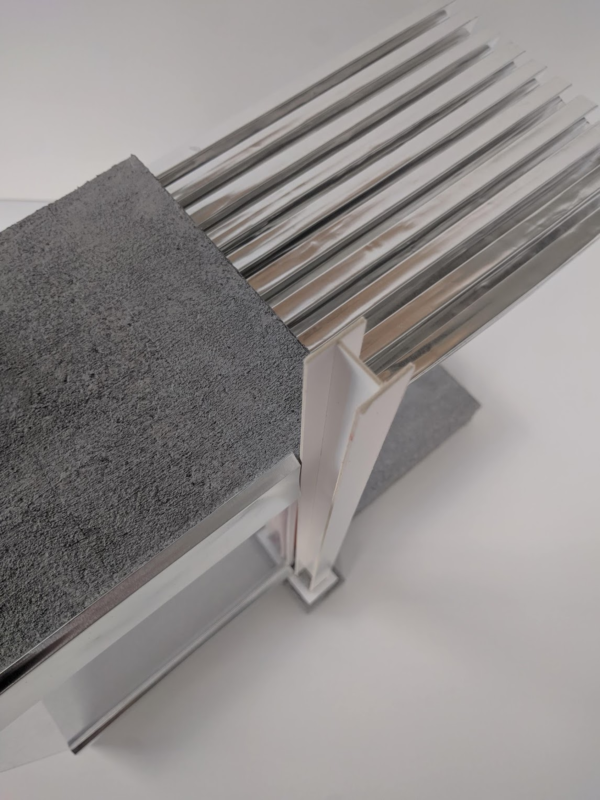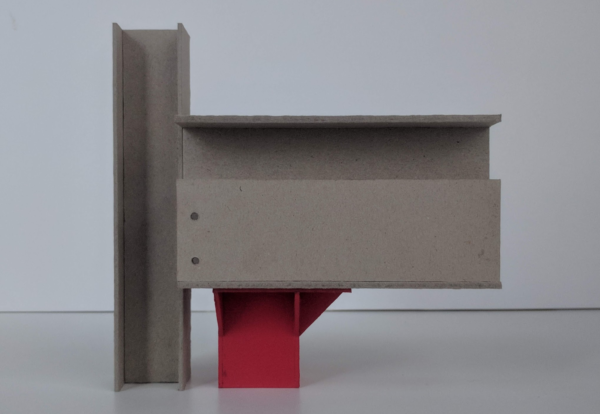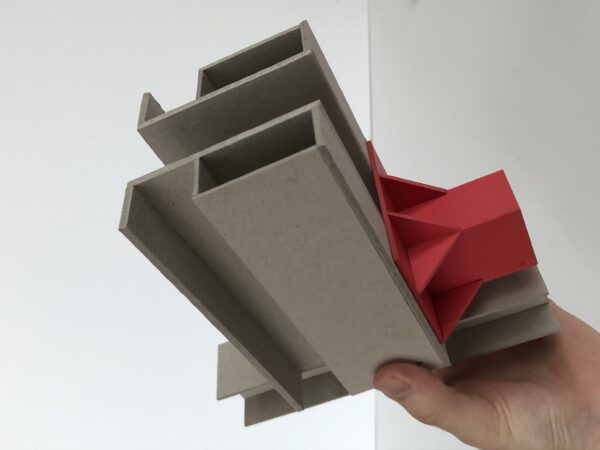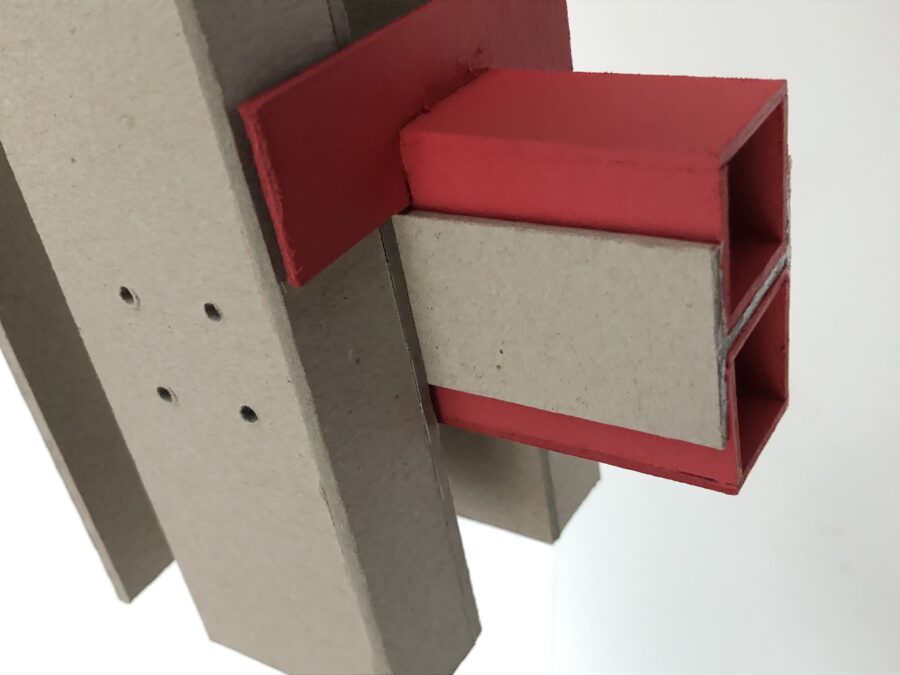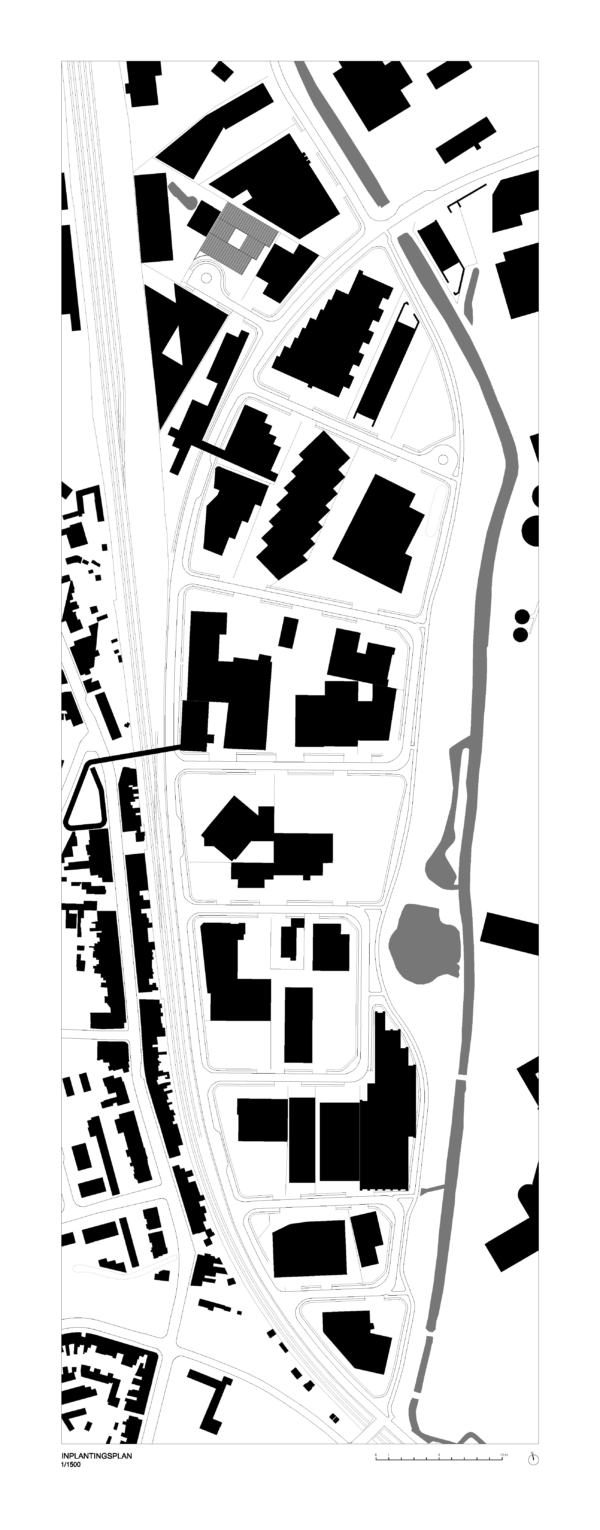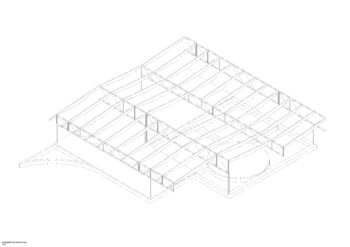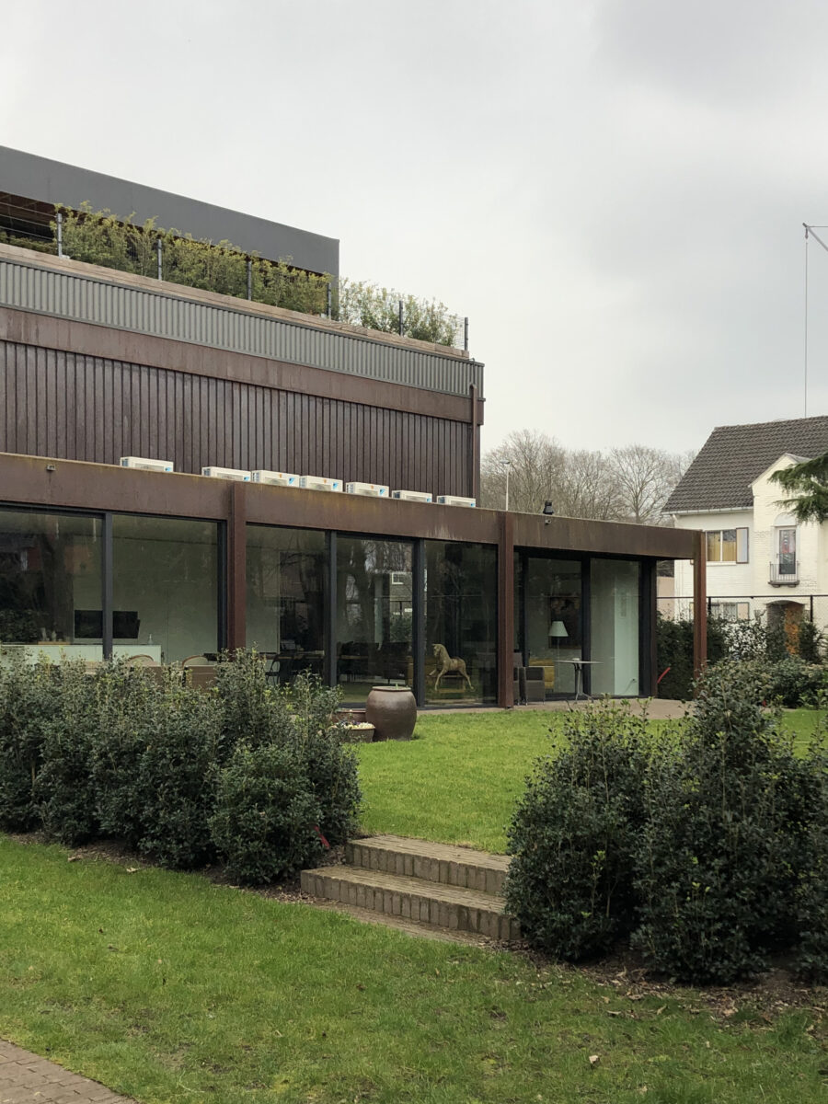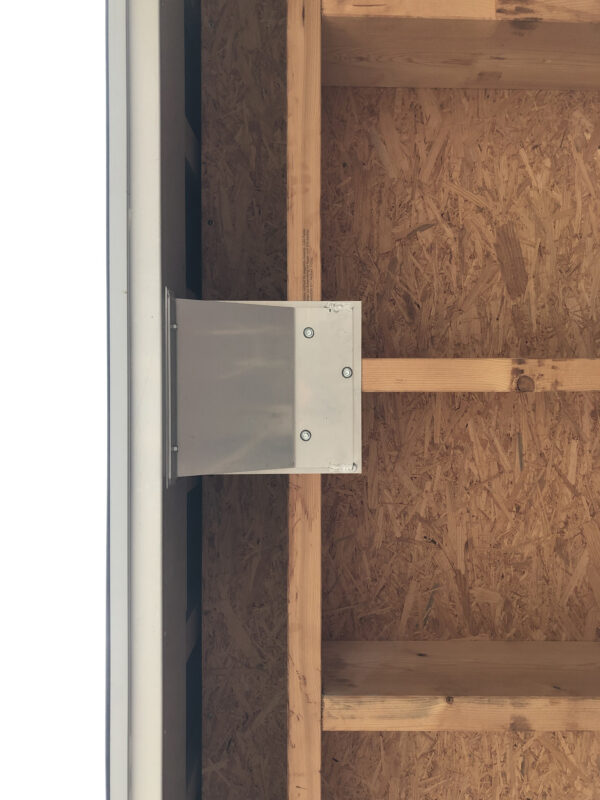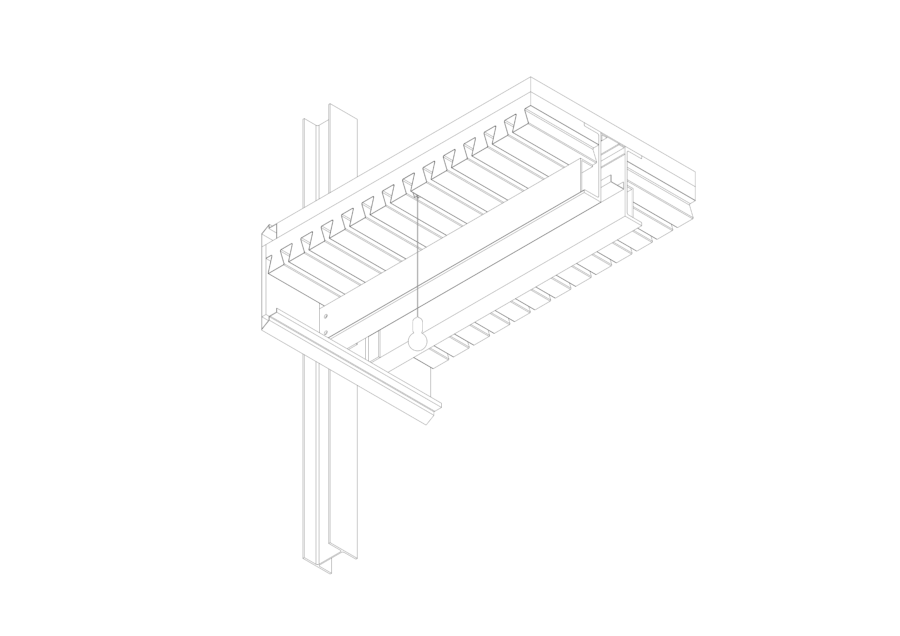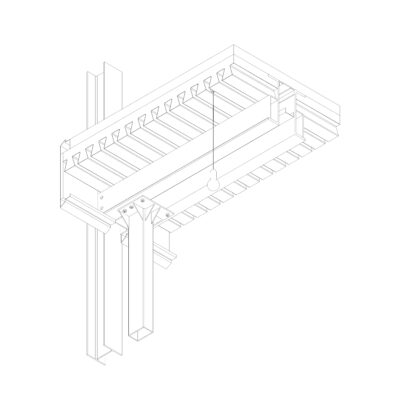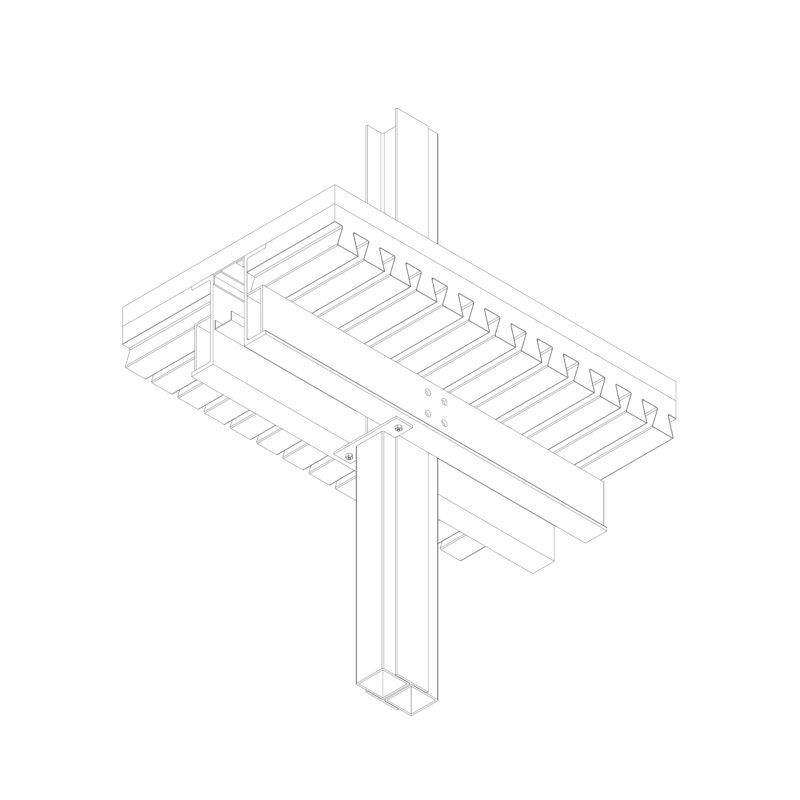No posts selected…
fig 869A Visit dok brewing company, posted by Enrico Pavone at 06.06.21 (filed under: brick steel)
fig 869B Visit dok brewing company, posted by Enrico Pavone at 06.06.21 (filed under: brick steel)
fig 869C Visit dok brewing company, posted by Enrico Pavone at 06.06.21 (filed under: brick steel)
fig 869D Visit dok brewing company, posted by Enrico Pavone at 06.06.21 (filed under: brick steel)
fig 868A Intermediate design proposal week 12, posted by Enrico Pavone at 06.06.21 (filed under: model)
fig 868B Intermediate design proposal week 12, posted by Enrico Pavone at 06.06.21 (filed under: model)
fig 868C Intermediate design proposal week 12, posted by Enrico Pavone at 06.06.21 (filed under: model)
fig 868D Intermediate design proposal week 12, posted by Enrico Pavone at 06.06.21 (filed under: model)
fig 868E Intermediate design proposal week 12, posted by Enrico Pavone at 06.06.21 (filed under: model)
fig 868F Intermediate design proposal week 12, posted by Enrico Pavone at 06.06.21 (filed under: model)
fig 868G Intermediate design proposal week 12, posted by Enrico Pavone at 06.06.21 (filed under: model)
fig 868H Intermediate design proposal week 12, posted by Enrico Pavone at 06.06.21 (filed under: model)
fig 867A Analyse Nachtergaele models, posted by Enrico Pavone at 06.06.21 (filed under: concrete glass steel)
fig 867B Analyse Nachtergaele models, posted by Enrico Pavone at 06.06.21 (filed under: concrete glass steel)
fig 867C Analyse Nachtergaele models, posted by Enrico Pavone at 06.06.21 (filed under: concrete glass steel)
fig 867D Analyse Nachtergaele models, posted by Enrico Pavone at 06.06.21 (filed under: concrete glass steel)
fig 867E Analyse Nachtergaele models, posted by Enrico Pavone at 06.06.21 (filed under: concrete glass steel)
fig 867F Analyse Nachtergaele models, posted by Enrico Pavone at 06.06.21 (filed under: concrete glass steel)
fig 866A Final design plan and drawings, posted by Enrico Pavone at 06.06.21 (filed under:)
fig 866B Final design plan and drawings, posted by Enrico Pavone at 06.06.21 (filed under:)
fig 866C Final design plan and drawings, posted by Enrico Pavone at 06.06.21 (filed under:)
fig 866D Final design plan and drawings, posted by Enrico Pavone at 06.06.21 (filed under:)
fig 811A A shot of the back facade from the building Nachtergeale, Visit Building Nachtergaele, posted by Enrico Pavone at 16.03.21 (filed under: concrete steel wood)
fig 811B A detail shot of the canopy from our visit to the building of Nachergeale , Visit Building Nachtergaele, posted by Enrico Pavone at 16.03.21 (filed under: concrete steel wood)
fig 811C A photo of the building order we found on the original plans from Nachtergaele., Visit Building Nachtergaele, posted by Enrico Pavone at 16.03.21 (filed under: concrete steel wood)
fig 811D A 3D detail of the facade and floor connection, with fastening method for lights, Visit Building Nachtergaele, posted by Enrico Pavone at 16.03.21 (filed under: concrete steel wood)
fig 811E Visit Building Nachtergaele, posted by Enrico Pavone at 16.03.21 (filed under: concrete steel wood)
fig 811F Visit Building Nachtergaele, posted by Enrico Pavone at 16.03.21 (filed under: concrete steel wood)
fig 764A Eames case study house 8, posted by Enrico Pavone at 02.03.21 (filed under: glass steel)
fig 764B Eames case study house 8, posted by Enrico Pavone at 02.03.21 (filed under: glass steel)
fig 869B Visit dok brewing company, posted by Enrico Pavone at 06.06.21 (filed under: brick steel)
fig 869C Visit dok brewing company, posted by Enrico Pavone at 06.06.21 (filed under: brick steel)
fig 869D Visit dok brewing company, posted by Enrico Pavone at 06.06.21 (filed under: brick steel)
fig 868A Intermediate design proposal week 12, posted by Enrico Pavone at 06.06.21 (filed under: model)
fig 868B Intermediate design proposal week 12, posted by Enrico Pavone at 06.06.21 (filed under: model)
fig 868C Intermediate design proposal week 12, posted by Enrico Pavone at 06.06.21 (filed under: model)
fig 868D Intermediate design proposal week 12, posted by Enrico Pavone at 06.06.21 (filed under: model)
fig 868E Intermediate design proposal week 12, posted by Enrico Pavone at 06.06.21 (filed under: model)
fig 868F Intermediate design proposal week 12, posted by Enrico Pavone at 06.06.21 (filed under: model)
fig 868G Intermediate design proposal week 12, posted by Enrico Pavone at 06.06.21 (filed under: model)
fig 868H Intermediate design proposal week 12, posted by Enrico Pavone at 06.06.21 (filed under: model)
fig 867A Analyse Nachtergaele models, posted by Enrico Pavone at 06.06.21 (filed under: concrete glass steel)
fig 867B Analyse Nachtergaele models, posted by Enrico Pavone at 06.06.21 (filed under: concrete glass steel)
fig 867C Analyse Nachtergaele models, posted by Enrico Pavone at 06.06.21 (filed under: concrete glass steel)
fig 867D Analyse Nachtergaele models, posted by Enrico Pavone at 06.06.21 (filed under: concrete glass steel)
fig 867E Analyse Nachtergaele models, posted by Enrico Pavone at 06.06.21 (filed under: concrete glass steel)
fig 867F Analyse Nachtergaele models, posted by Enrico Pavone at 06.06.21 (filed under: concrete glass steel)
fig 866A Final design plan and drawings, posted by Enrico Pavone at 06.06.21 (filed under:)
fig 866B Final design plan and drawings, posted by Enrico Pavone at 06.06.21 (filed under:)
fig 866C Final design plan and drawings, posted by Enrico Pavone at 06.06.21 (filed under:)
fig 866D Final design plan and drawings, posted by Enrico Pavone at 06.06.21 (filed under:)
fig 811A A shot of the back facade from the building Nachtergeale, Visit Building Nachtergaele, posted by Enrico Pavone at 16.03.21 (filed under: concrete steel wood)
fig 811B A detail shot of the canopy from our visit to the building of Nachergeale , Visit Building Nachtergaele, posted by Enrico Pavone at 16.03.21 (filed under: concrete steel wood)
fig 811C A photo of the building order we found on the original plans from Nachtergaele., Visit Building Nachtergaele, posted by Enrico Pavone at 16.03.21 (filed under: concrete steel wood)
fig 811D A 3D detail of the facade and floor connection, with fastening method for lights, Visit Building Nachtergaele, posted by Enrico Pavone at 16.03.21 (filed under: concrete steel wood)
fig 811E Visit Building Nachtergaele, posted by Enrico Pavone at 16.03.21 (filed under: concrete steel wood)
fig 811F Visit Building Nachtergaele, posted by Enrico Pavone at 16.03.21 (filed under: concrete steel wood)
fig 764A Eames case study house 8, posted by Enrico Pavone at 02.03.21 (filed under: glass steel)
fig 764B Eames case study house 8, posted by Enrico Pavone at 02.03.21 (filed under: glass steel)
