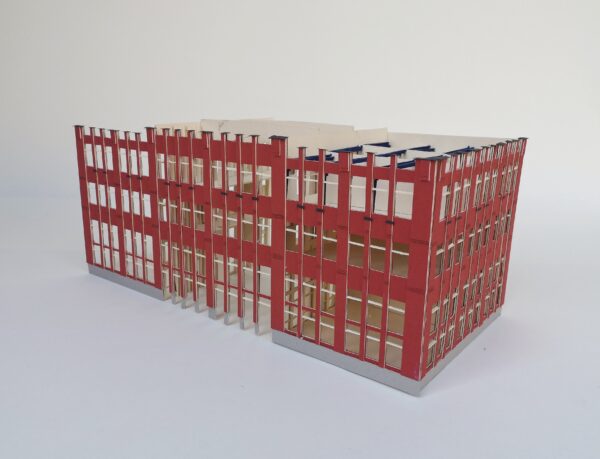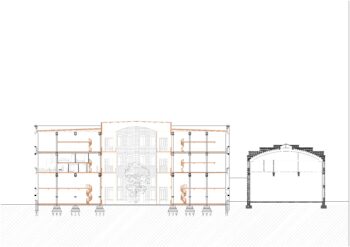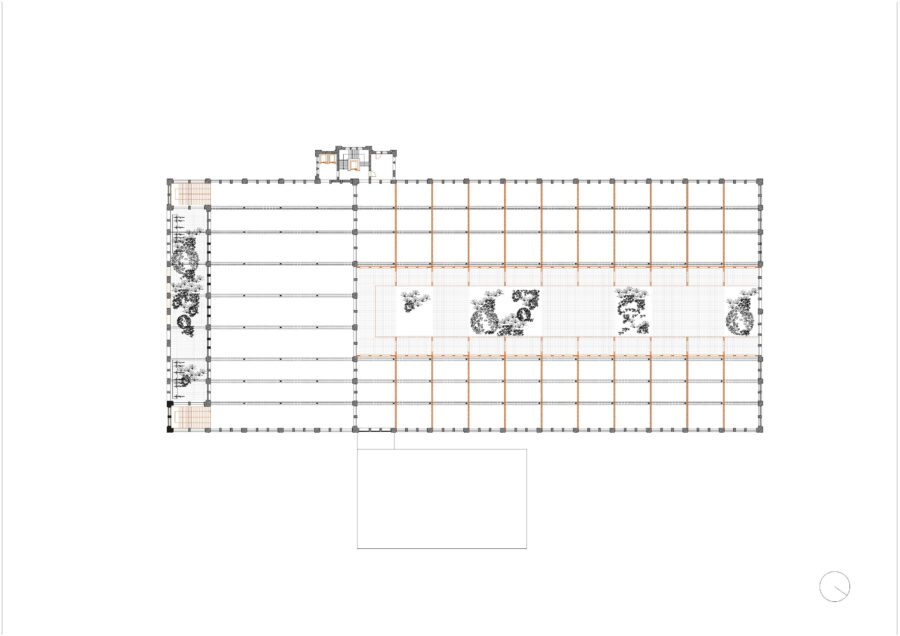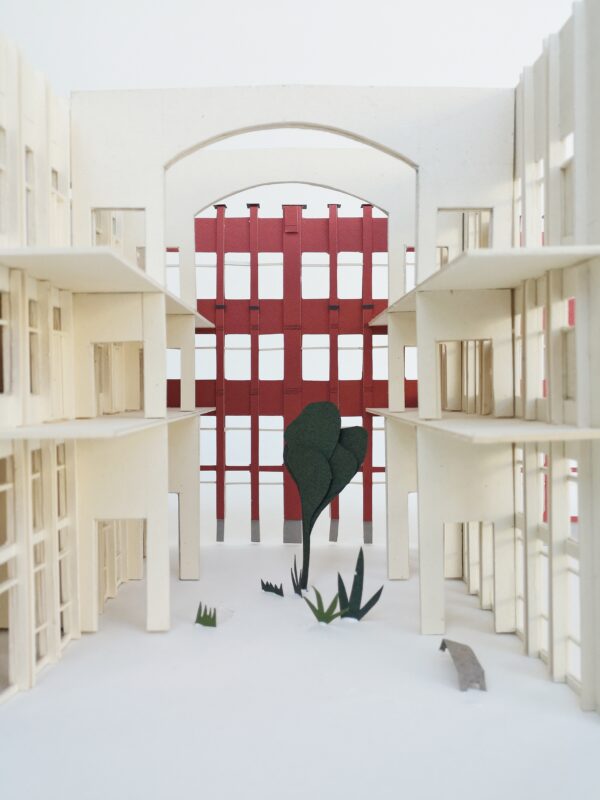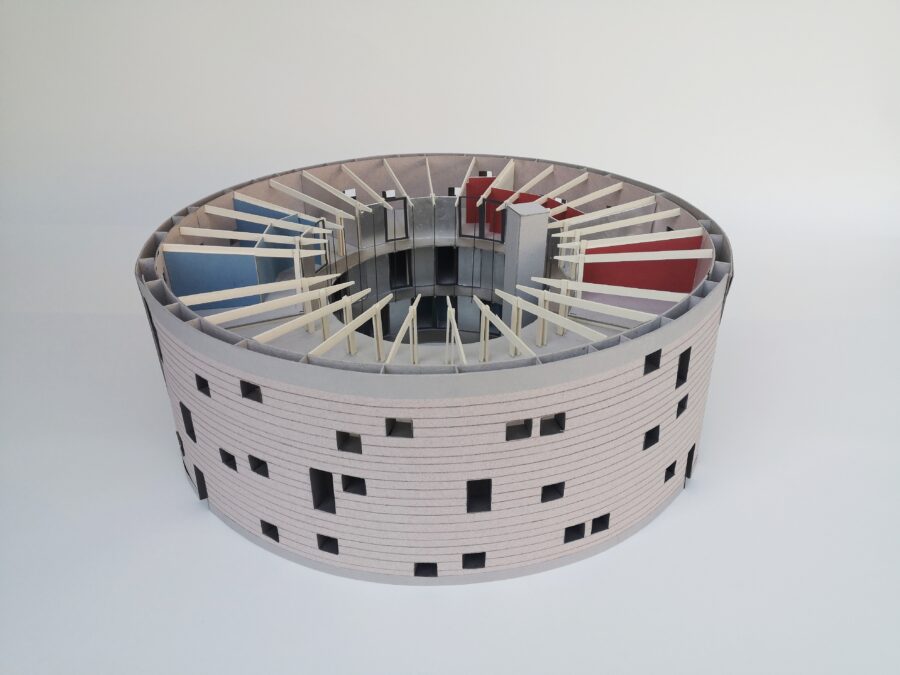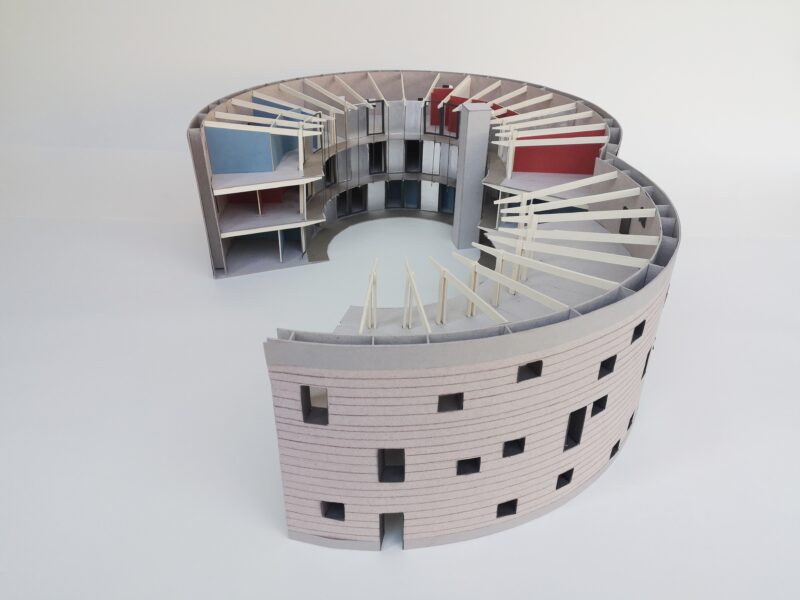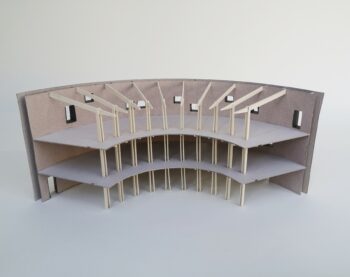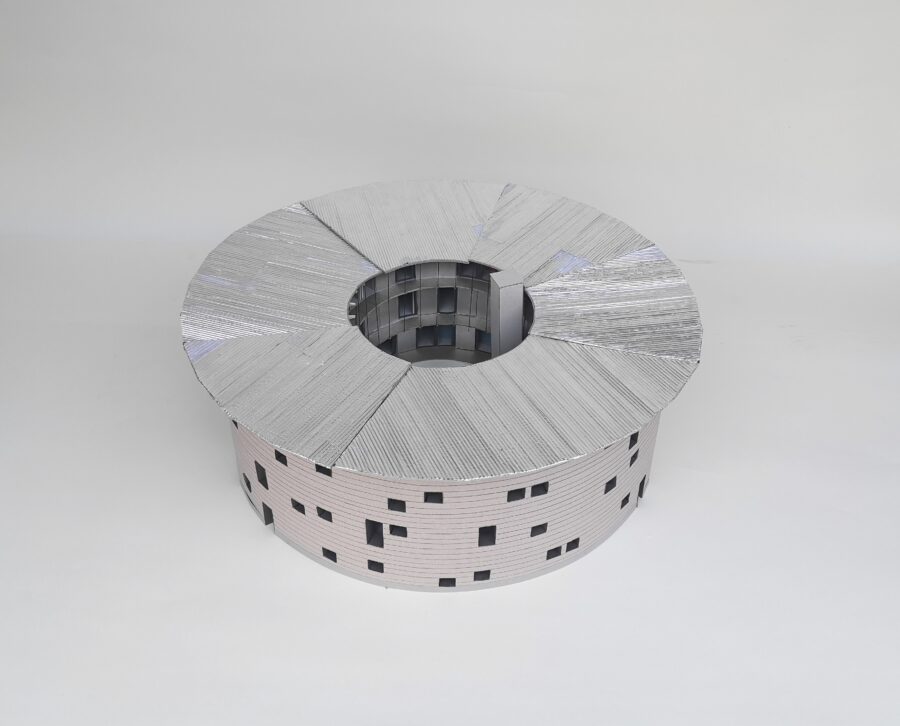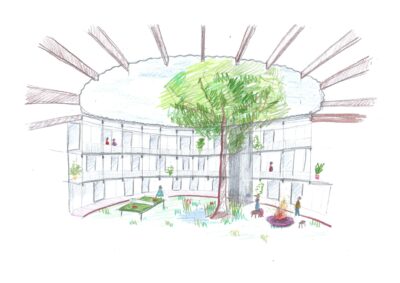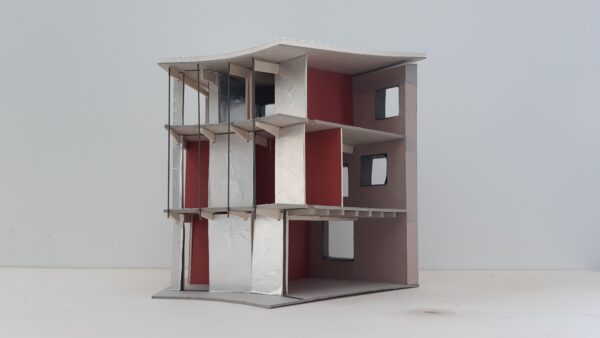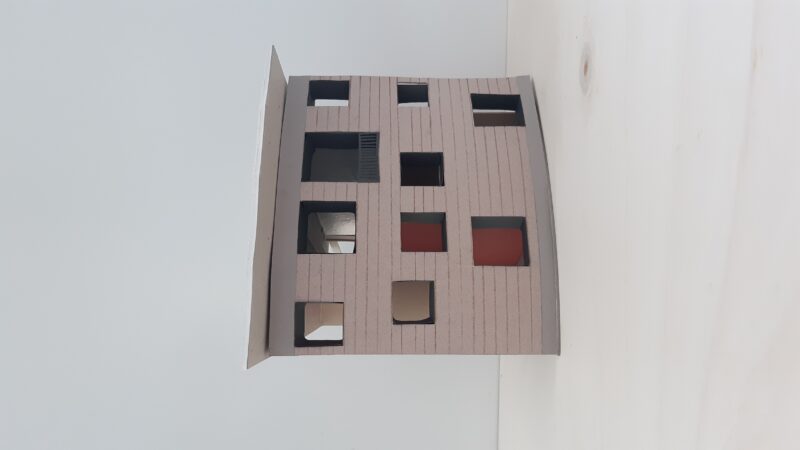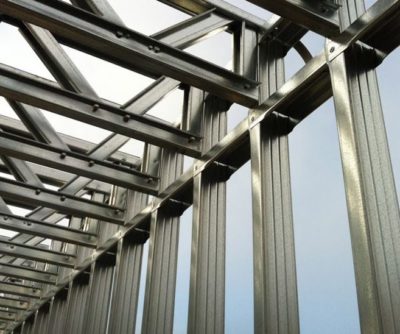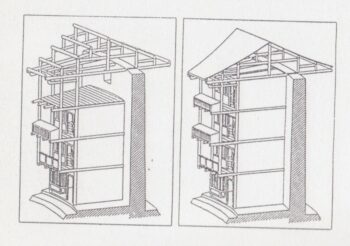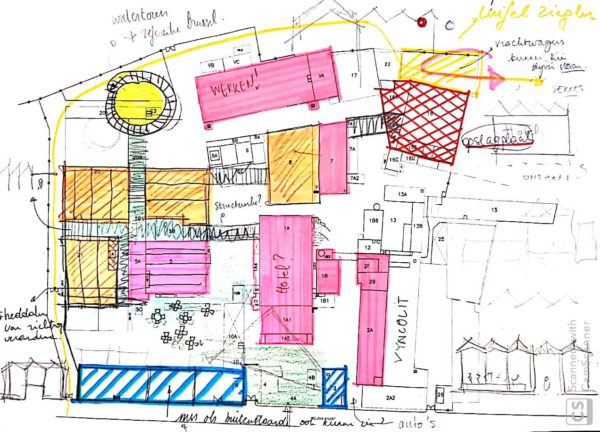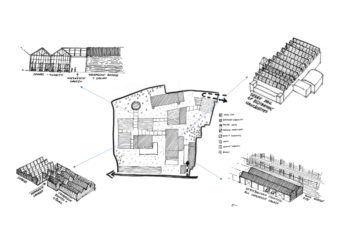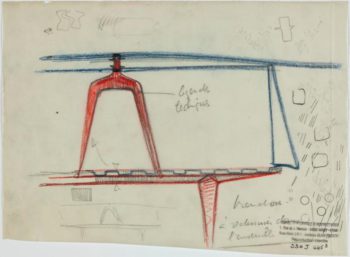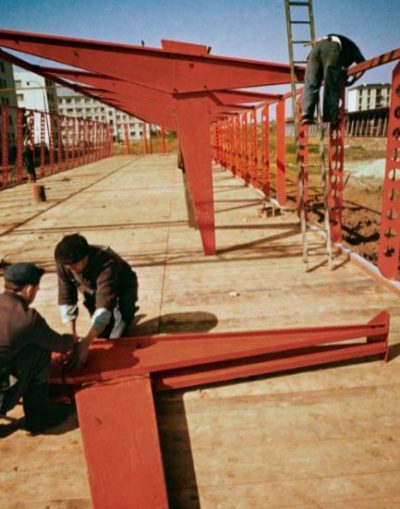No posts selected…
fig 723A Vynckier site, model, posted by Isra Cekaj at 27.05.20 (filed under:)
fig 721A Project, Manchester Two, posted by Isra Cekaj at 27.05.20 (filed under:)
fig 721B Project, Manchester Two, posted by Isra Cekaj at 27.05.20 (filed under:)
fig 721C Project, Manchester Two, posted by Isra Cekaj at 27.05.20 (filed under:)
fig 721D Project, Manchester Two, posted by Isra Cekaj at 27.05.20 (filed under:)
fig 721E Project, Manchester Two, posted by Isra Cekaj at 27.05.20 (filed under:)
fig 718A Project, The Modern Tulou, posted by Isra Cekaj at 27.05.20 (filed under:)
fig 718B Project, The Modern Tulou, posted by Isra Cekaj at 27.05.20 (filed under:)
fig 718C Project, The Modern Tulou, posted by Isra Cekaj at 27.05.20 (filed under:)
fig 718D Project, The Modern Tulou, posted by Isra Cekaj at 27.05.20 (filed under:)
fig 718E Project, The Modern Tulou, posted by Isra Cekaj at 27.05.20 (filed under:)
fig 718F Project, The Modern Tulou, posted by Isra Cekaj at 27.05.20 (filed under:)
fig 718G Project, The Modern Tulou, posted by Isra Cekaj at 27.05.20 (filed under:)
fig 718H Project, The Modern Tulou, posted by Isra Cekaj at 27.05.20 (filed under:)
fig 718I Project, The Modern Tulou, posted by Isra Cekaj at 27.05.20 (filed under:)
fig 616A Section of a Tulou, traditional housing in China, posted by Isra Cekaj at 23.04.20 (filed under: wood)
fig 616B Section of a Tulou, traditional housing in China, posted by Isra Cekaj at 23.04.20 (filed under: wood)
fig 579A Vynckier Site, masterplan, sketch, posted by Isra Cekaj at 18.03.20 (filed under:)
fig 578A Vynckier Site, first proposal, sketches, posted by Isra Cekaj at 18.03.20 (filed under:)
fig 577A Vynckier Site, first proposal, scheme, posted by Isra Cekaj at 18.03.20 (filed under:)
fig 521A Schets, demonteerbare structuur, Jean Prouvé, posted by Isra Cekaj at 20.02.20 (filed under: steel)
fig 520A Werf, Temporary school of Villejuif, Jean Prouvé, posted by Isra Cekaj at 20.02.20 (filed under: steel)
fig 721A Project, Manchester Two, posted by Isra Cekaj at 27.05.20 (filed under:)
fig 721B Project, Manchester Two, posted by Isra Cekaj at 27.05.20 (filed under:)
fig 721C Project, Manchester Two, posted by Isra Cekaj at 27.05.20 (filed under:)
fig 721D Project, Manchester Two, posted by Isra Cekaj at 27.05.20 (filed under:)
fig 721E Project, Manchester Two, posted by Isra Cekaj at 27.05.20 (filed under:)
fig 718A Project, The Modern Tulou, posted by Isra Cekaj at 27.05.20 (filed under:)
fig 718B Project, The Modern Tulou, posted by Isra Cekaj at 27.05.20 (filed under:)
fig 718C Project, The Modern Tulou, posted by Isra Cekaj at 27.05.20 (filed under:)
fig 718D Project, The Modern Tulou, posted by Isra Cekaj at 27.05.20 (filed under:)
fig 718E Project, The Modern Tulou, posted by Isra Cekaj at 27.05.20 (filed under:)
fig 718F Project, The Modern Tulou, posted by Isra Cekaj at 27.05.20 (filed under:)
fig 718G Project, The Modern Tulou, posted by Isra Cekaj at 27.05.20 (filed under:)
fig 718H Project, The Modern Tulou, posted by Isra Cekaj at 27.05.20 (filed under:)
fig 718I Project, The Modern Tulou, posted by Isra Cekaj at 27.05.20 (filed under:)
fig 616A Section of a Tulou, traditional housing in China, posted by Isra Cekaj at 23.04.20 (filed under: wood)
fig 616B Section of a Tulou, traditional housing in China, posted by Isra Cekaj at 23.04.20 (filed under: wood)
fig 579A Vynckier Site, masterplan, sketch, posted by Isra Cekaj at 18.03.20 (filed under:)
fig 578A Vynckier Site, first proposal, sketches, posted by Isra Cekaj at 18.03.20 (filed under:)
fig 577A Vynckier Site, first proposal, scheme, posted by Isra Cekaj at 18.03.20 (filed under:)
fig 521A Schets, demonteerbare structuur, Jean Prouvé, posted by Isra Cekaj at 20.02.20 (filed under: steel)
fig 520A Werf, Temporary school of Villejuif, Jean Prouvé, posted by Isra Cekaj at 20.02.20 (filed under: steel)

