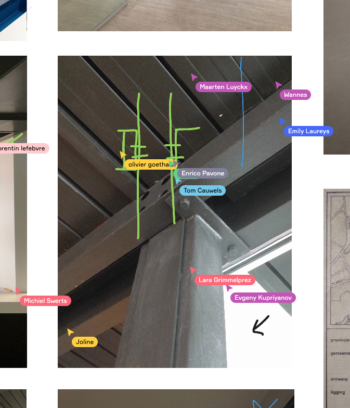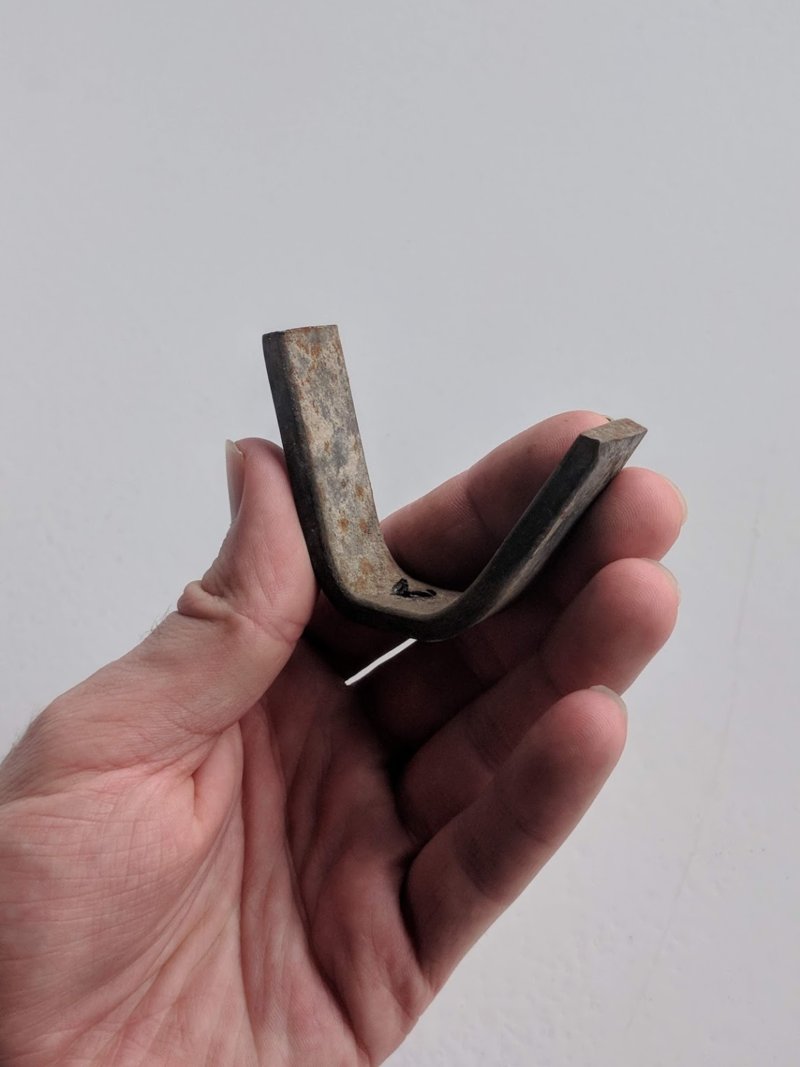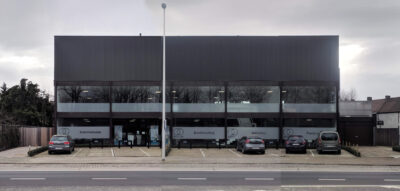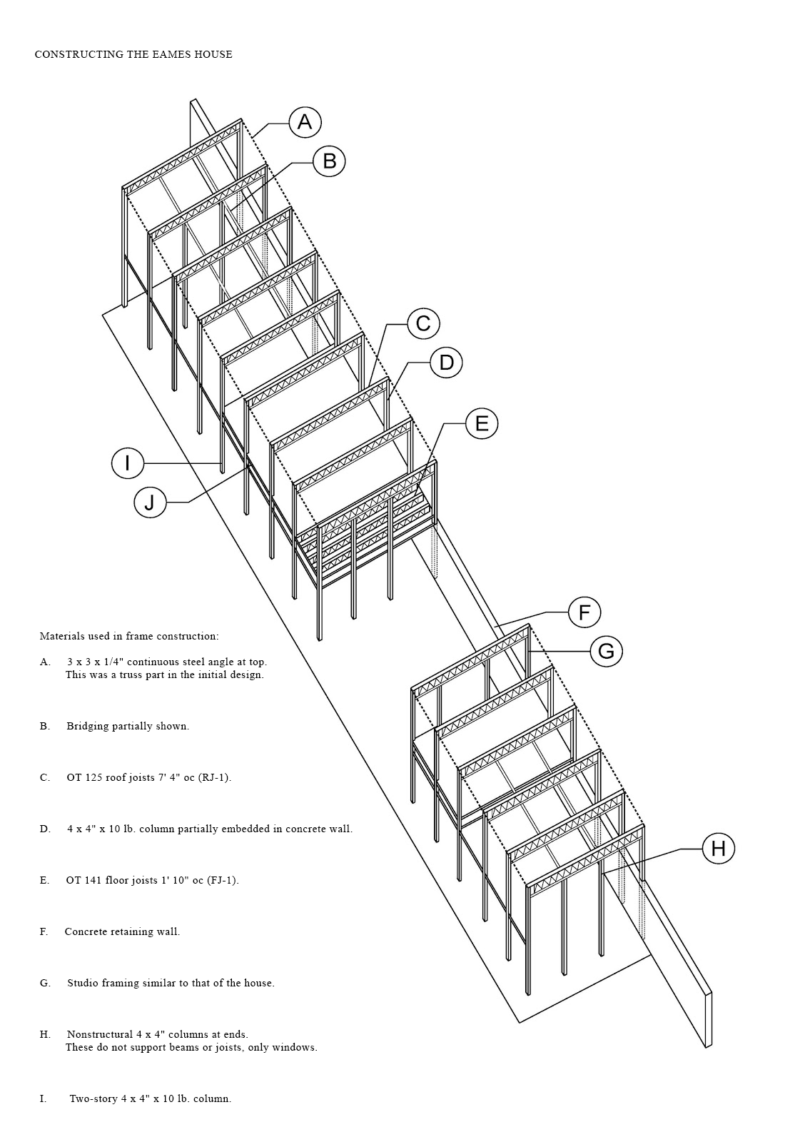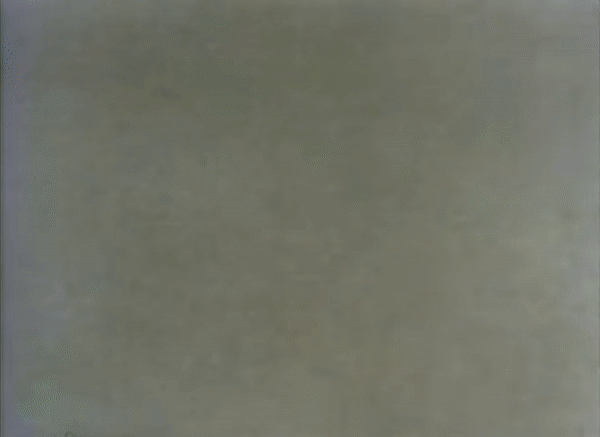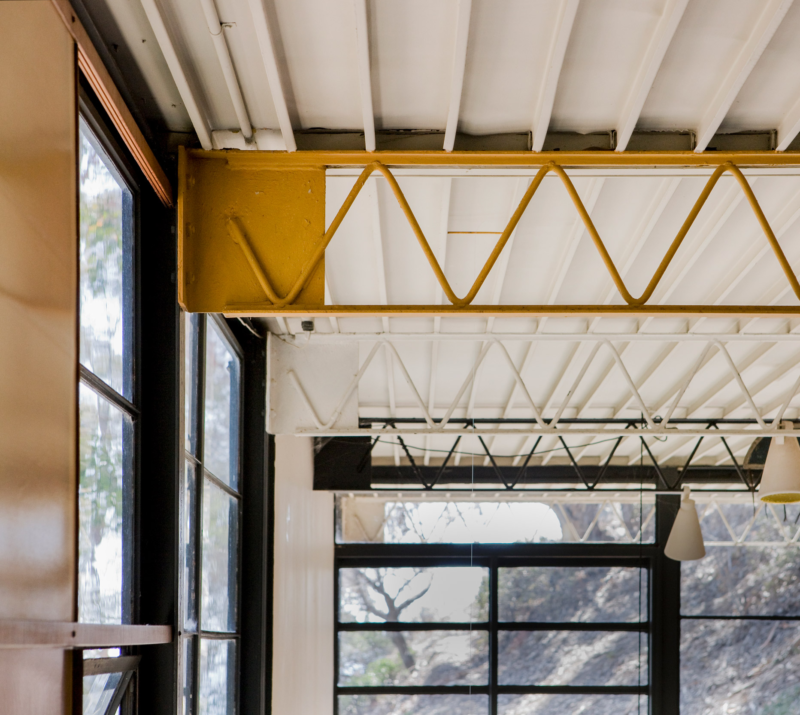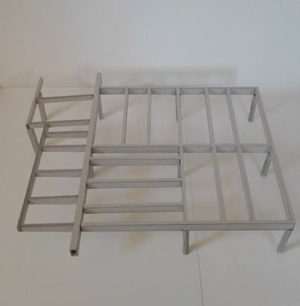No posts selected…
fig 798A o n l i n e, posted by David Van Oostende at 10.03.21 (filed under:)
fig 797A V-Profiles used in the ceiling (lost formwork), posted by David Van Oostende at 10.03.21 (filed under: steel)
fig 796A Ruff Collage | Admisol, posted by David Van Oostende at 10.03.21 (filed under: glass steel)
fig 768A Eames Case Study House 8, posted by David Van Oostende at 02.03.21 (filed under: concrete glass steel)
fig 767A Eames Case Study House 8, posted by David Van Oostende at 02.03.21 (filed under: concrete glass steel)
fig 766A Eames Case Study House 8, posted by David Van Oostende at 02.03.21 (filed under: steel)
fig 765A Eames Case Study House 8, posted by David Van Oostende at 02.03.21 (filed under: glass steel)
fig 797A V-Profiles used in the ceiling (lost formwork), posted by David Van Oostende at 10.03.21 (filed under: steel)
fig 796A Ruff Collage | Admisol, posted by David Van Oostende at 10.03.21 (filed under: glass steel)
fig 768A Eames Case Study House 8, posted by David Van Oostende at 02.03.21 (filed under: concrete glass steel)
fig 767A Eames Case Study House 8, posted by David Van Oostende at 02.03.21 (filed under: concrete glass steel)
fig 766A Eames Case Study House 8, posted by David Van Oostende at 02.03.21 (filed under: steel)
fig 765A Eames Case Study House 8, posted by David Van Oostende at 02.03.21 (filed under: glass steel)
