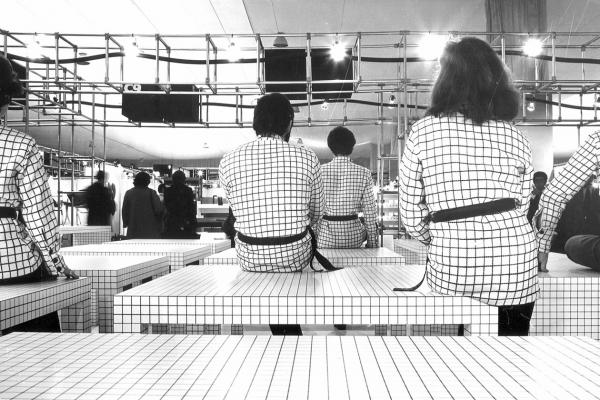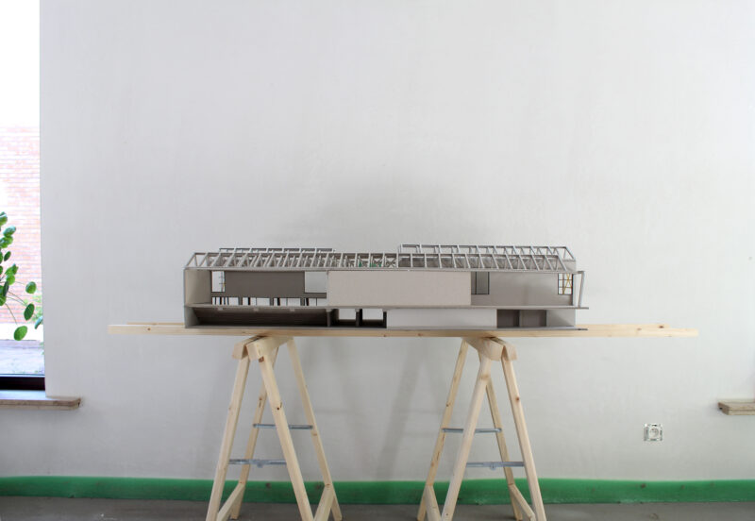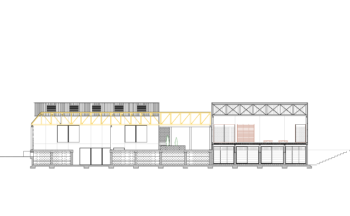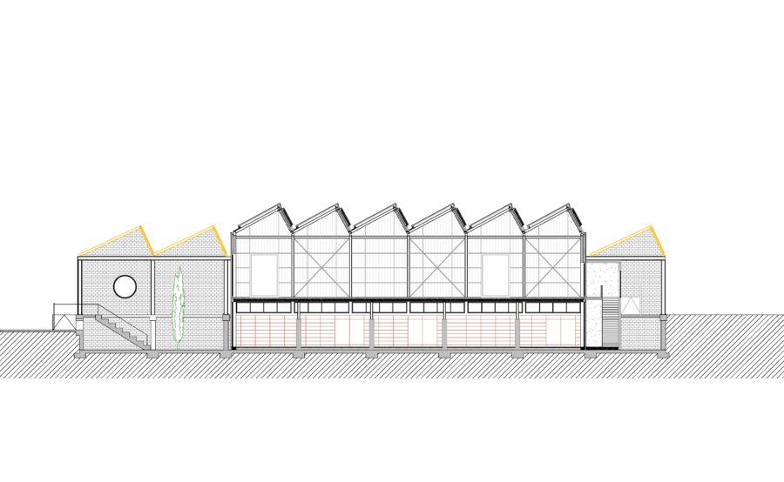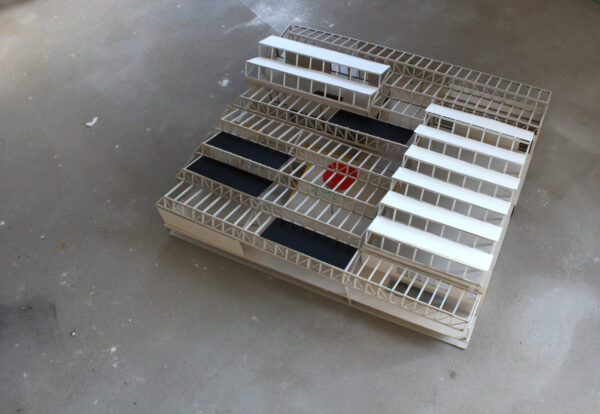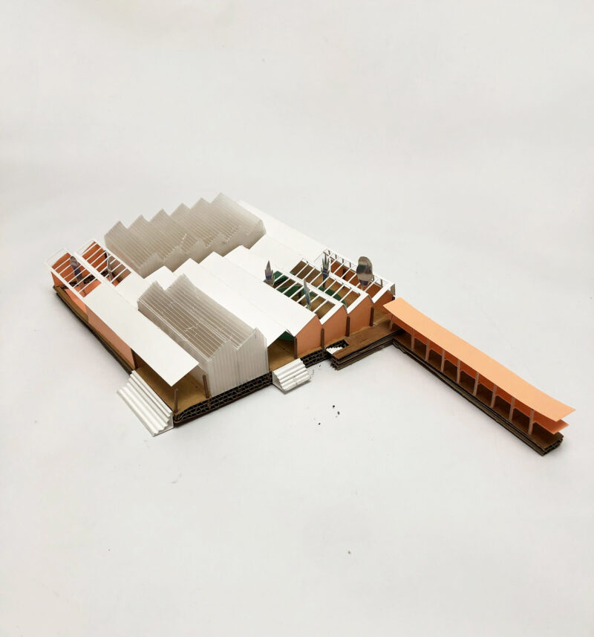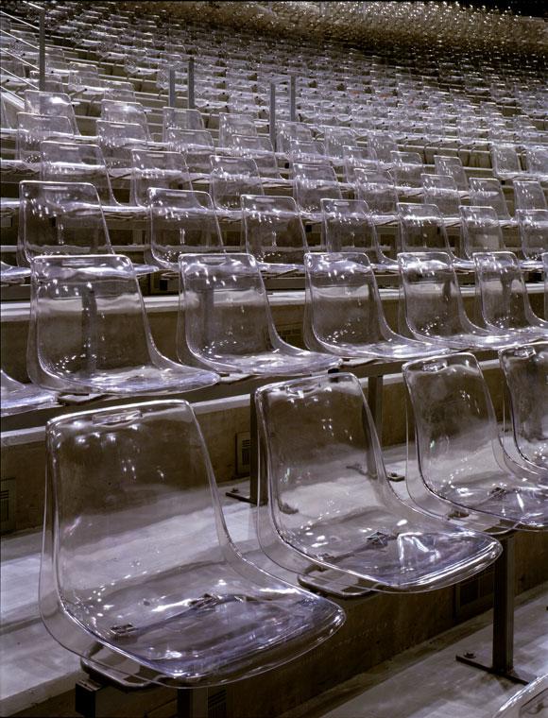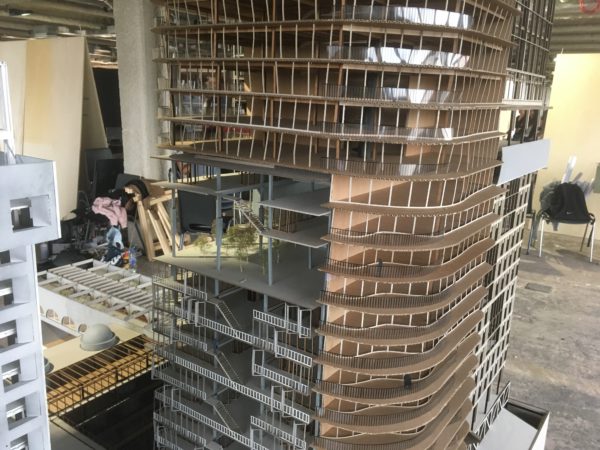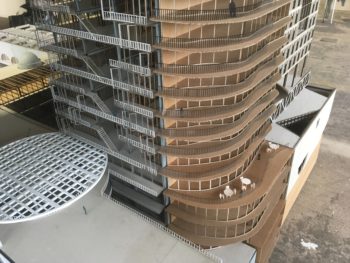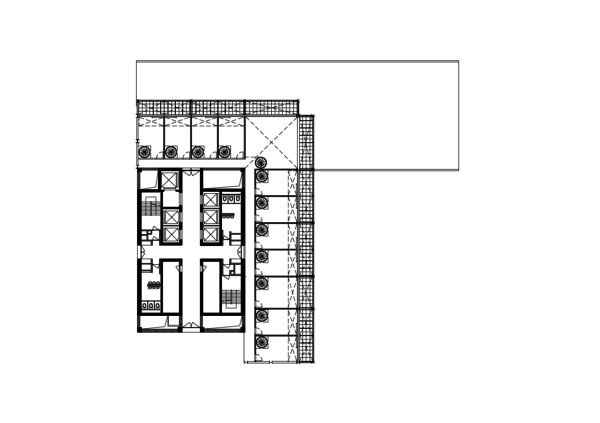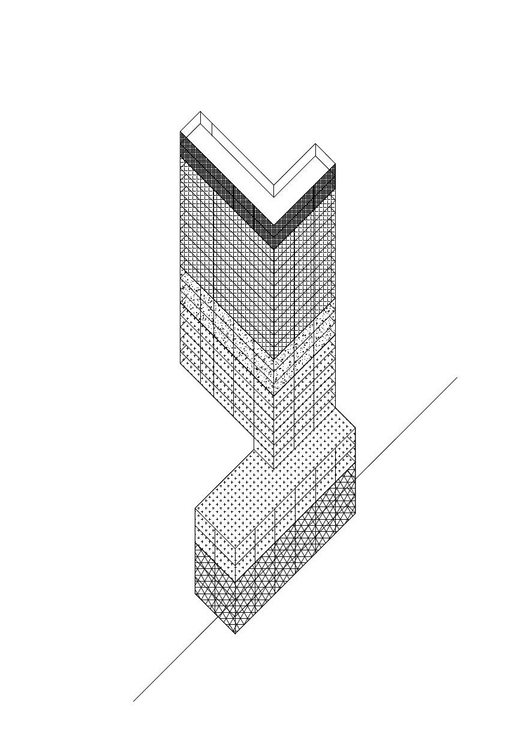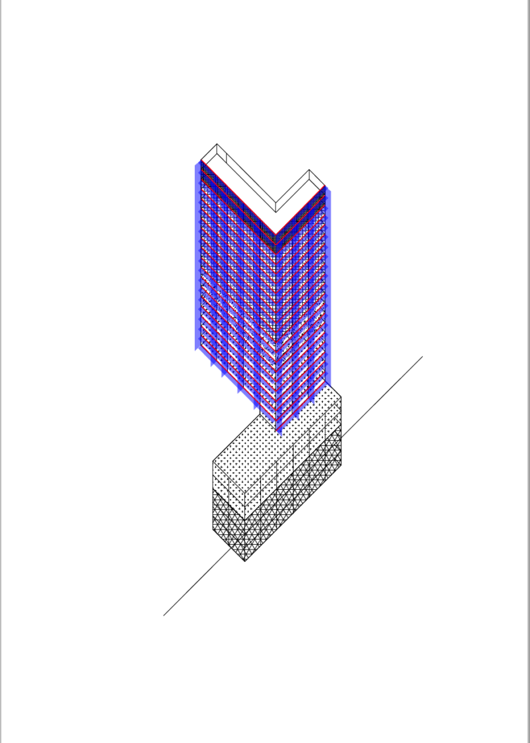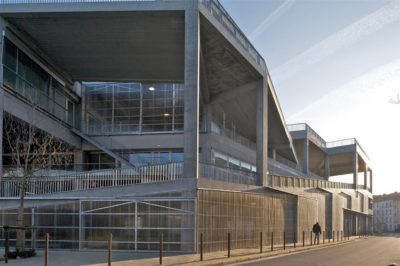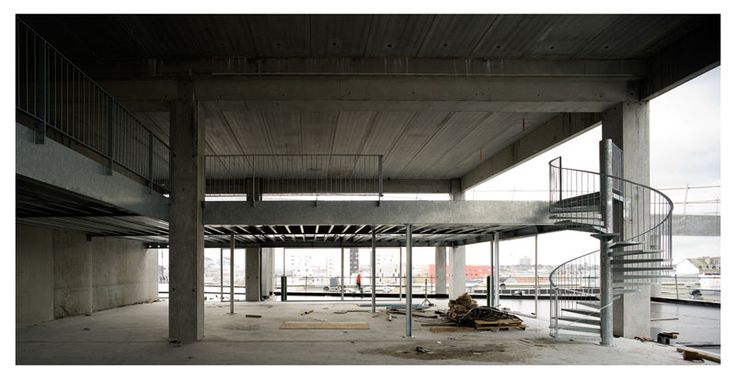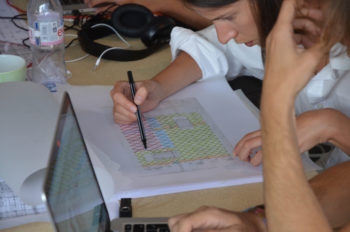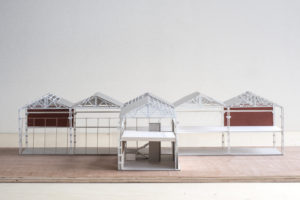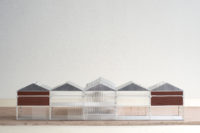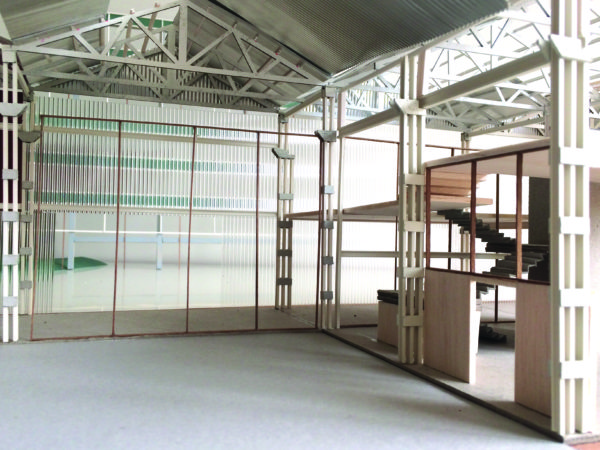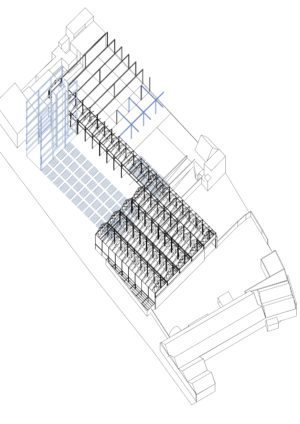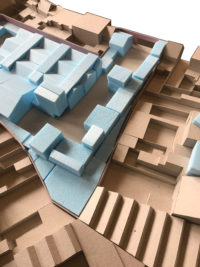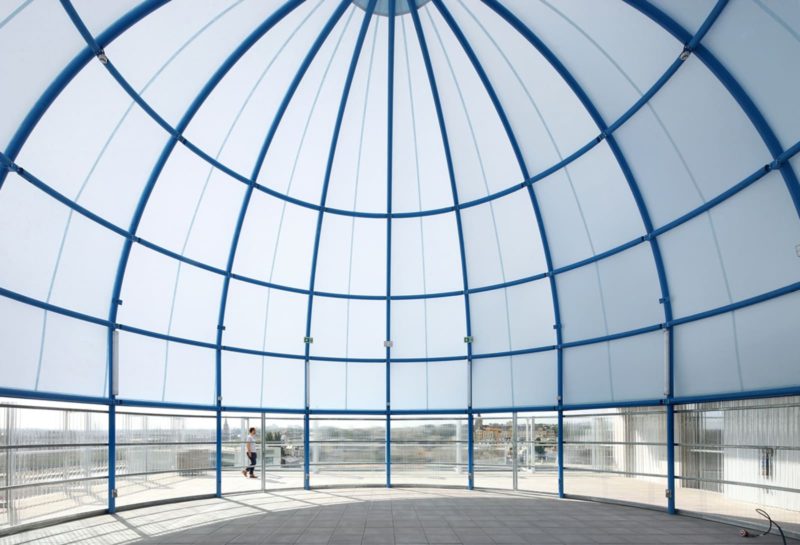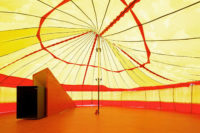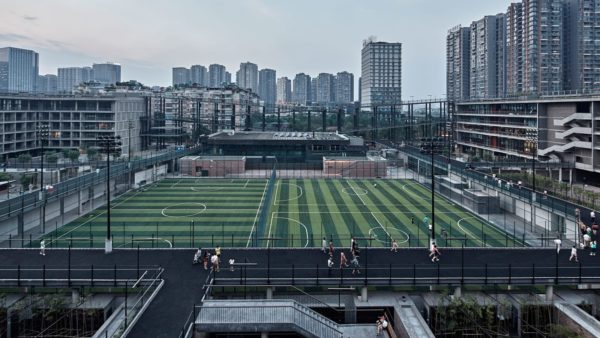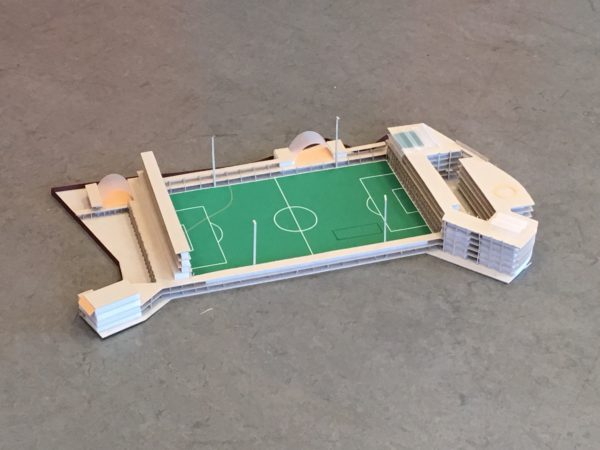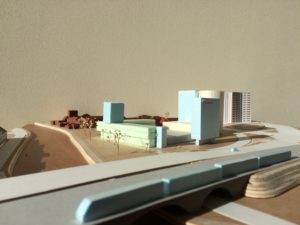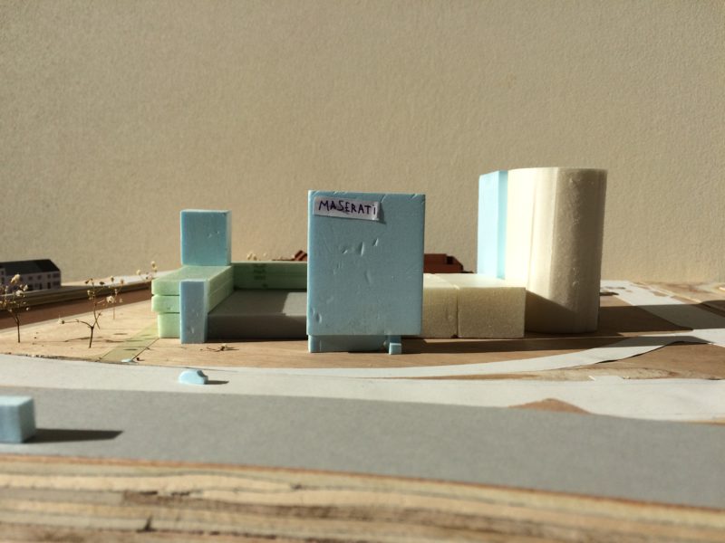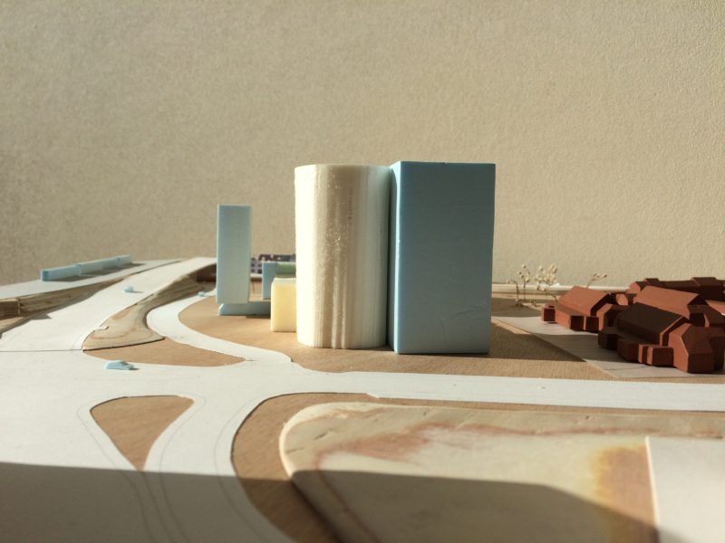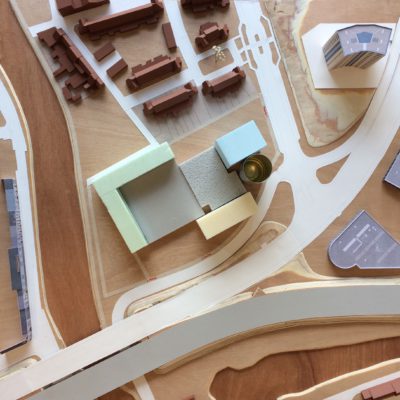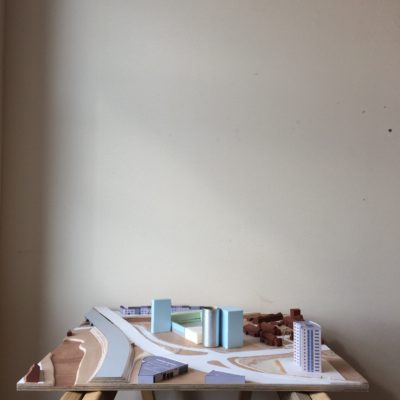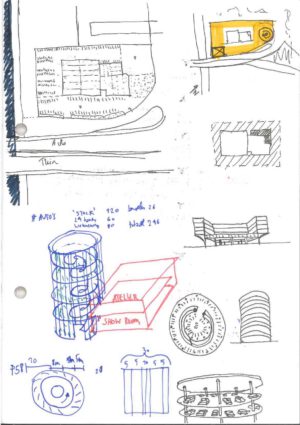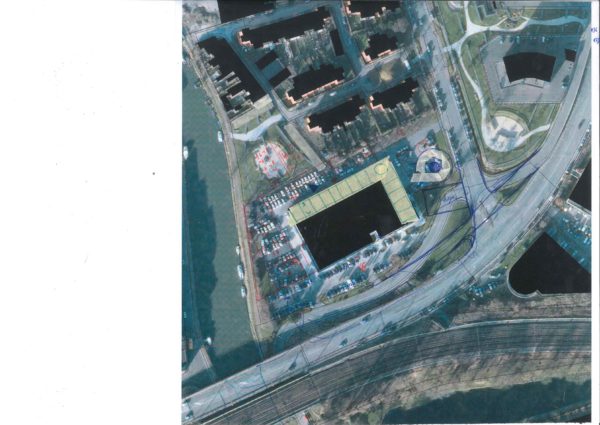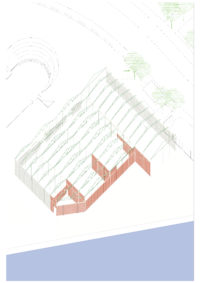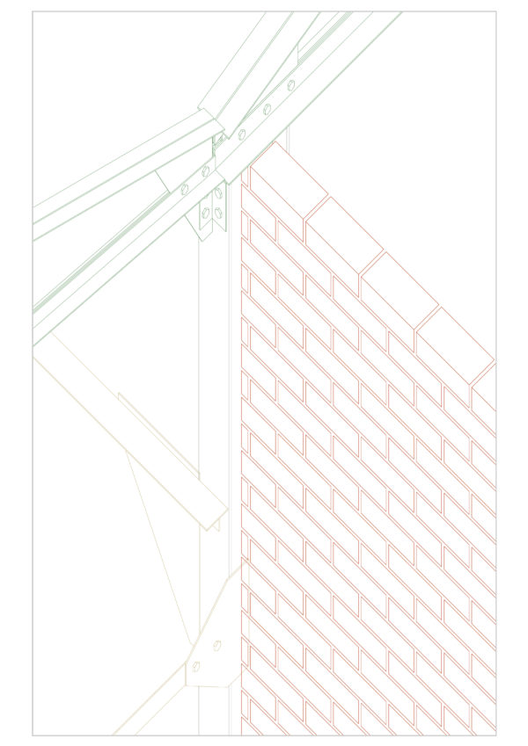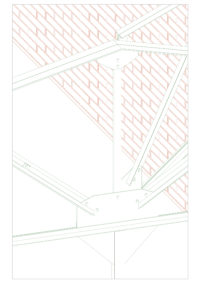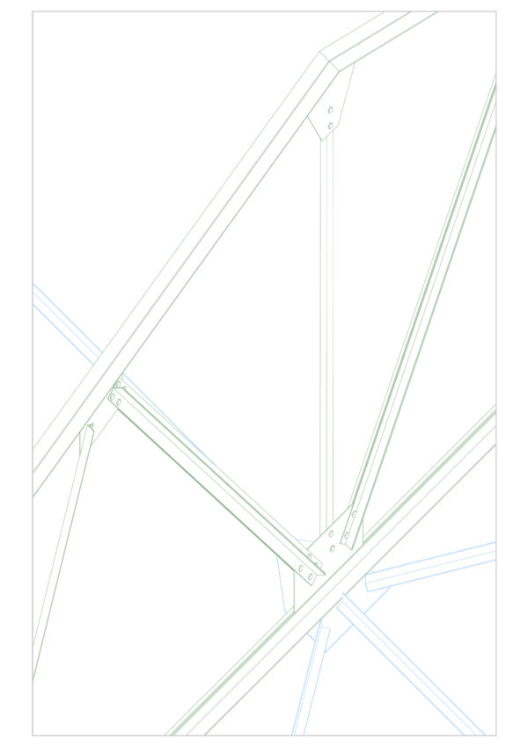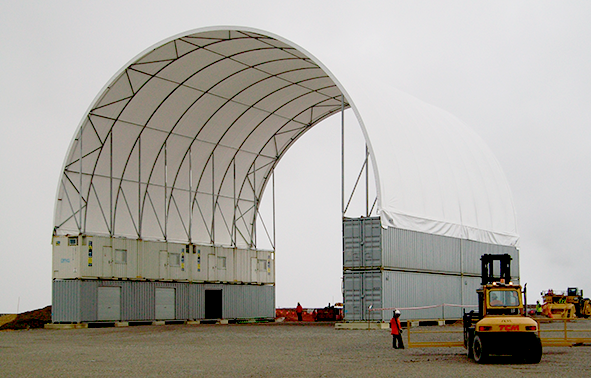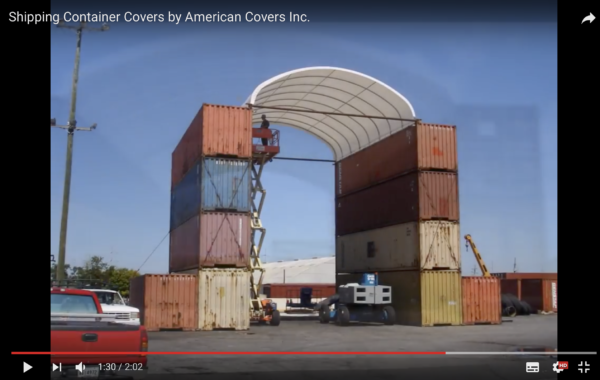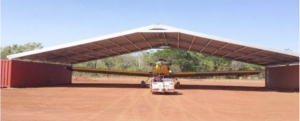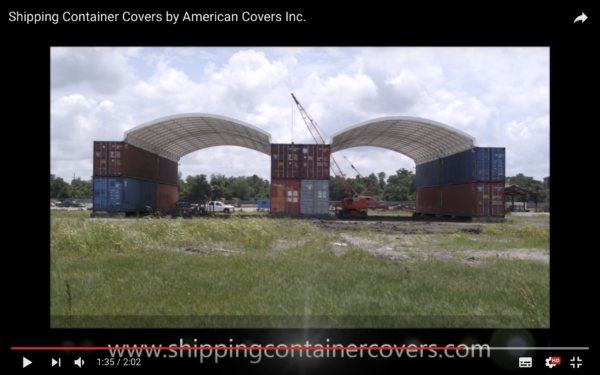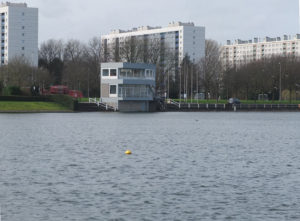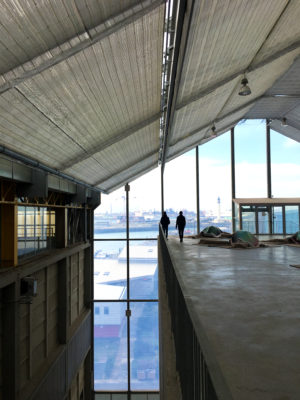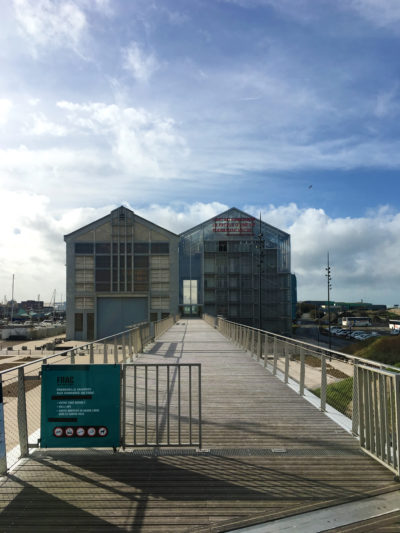
fig 8A, photo, FRAC, Dunkerque by Lacaton & Vasal, Frontal Facade, showing the old building and new 'copy' next to each other
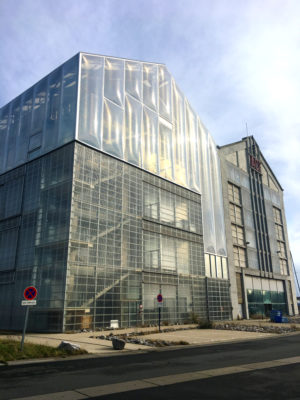
fig 8C, photo, FRAC, Dunkerque by Lacaton & Vasal, The beautiful transparency of the skin invites the outside world in and ceases to be distant as an art institution might be. The shell does only what it is meant to do, protect its core from the outer elements. The glass and steel myth was reinterpreted and altered with a plastic and steel frame.
No posts selected…
fig 786A Facade, office vs storage, Kleimoer, posted by Brecht De Roose at 03.03.21 (filed under: glass plastics steel)
fig 769A SUPERSTUDIO quaderna console tables for zanotta 1971, posted by Ine Verhoeven at 03.03.21 (filed under: plastics)
fig 712A Vynckier Site Saw-tooth roof, posted by Lode De Smet Van Damme at 27.05.20 (filed under: brick concrete glass plastics steel)
fig 712B Vynckier Site Saw-tooth roof, posted by Lode De Smet Van Damme at 27.05.20 (filed under: brick concrete glass plastics steel)
fig 712C Vynckier Site Saw-tooth roof, posted by Lode De Smet Van Damme at 27.05.20 (filed under: brick concrete glass plastics steel)
fig 712D Vynckier Site Saw-tooth roof, posted by Lode De Smet Van Damme at 27.05.20 (filed under: brick concrete glass plastics steel)
fig 647A photo, shed structure, posted by Maurits Verstraete at 14.05.20 (filed under: concrete plastics steel)
fig 505A space and event, posted by Jan Ilsbroekx at 19.02.20 (filed under: concrete plastics)
fig 424A FINAL Model WTC, posted by Laura Vanderdonckt at 04.06.18 (filed under: brick concrete glass plastics steel wood)
fig 424B FINAL Model WTC, posted by Laura Vanderdonckt at 04.06.18 (filed under: brick concrete glass plastics steel wood)
fig 424C FINAL Model WTC, posted by Laura Vanderdonckt at 04.06.18 (filed under: brick concrete glass plastics steel wood)
fig 423A first test extra facade, posted by Lauren Vangilbergen at 04.06.18 (filed under: plastics steel)
fig 421A Early plan social triplex, posted by Lauren Vangilbergen at 04.06.18 (filed under: concrete glass plastics steel)
fig 420A Distinction in program, posted by Lauren Vangilbergen at 04.06.18 (filed under: plastics steel)
fig 420B Distinction in program, posted by Lauren Vangilbergen at 04.06.18 (filed under: plastics steel)
fig 418A reference, posted by Lauren Vangilbergen at 04.06.18 (filed under: plastics steel)
fig 418B reference, posted by Lauren Vangilbergen at 04.06.18 (filed under: plastics steel)
fig 418C reference, posted by Lauren Vangilbergen at 04.06.18 (filed under: plastics steel)
fig 250A working session, posted by Floris De Bruyn at 30.08.17 (filed under: concrete glass plastics steel)
fig 186A Model, posted by Kevin De Roeck at 11.07.17 (filed under: brick plastics steel wood)
fig 186B Model, posted by Kevin De Roeck at 11.07.17 (filed under: brick plastics steel wood)
fig 186C Model, posted by Kevin De Roeck at 11.07.17 (filed under: brick plastics steel wood)
fig 184A Design, posted by Kevin De Roeck at 31.05.17 (filed under: brick plastics steel)
fig 184B Design, posted by Kevin De Roeck at 31.05.17 (filed under: brick plastics steel)
fig 184C Design, posted by Kevin De Roeck at 31.05.17 (filed under: brick plastics steel)
fig 184D Design, posted by Kevin De Roeck at 31.05.17 (filed under: brick plastics steel)
fig 173A model, model analyse, posted by Lawrence Schietgat at 31.05.17 (filed under: plastics)
fig 170A photo, REFERENCES, posted by Helen Van de Vloet at 31.05.17 (filed under: concrete glass plastics steel)
fig 170B REFERENCES, posted by Helen Van de Vloet at 31.05.17 (filed under: concrete glass plastics steel)
fig 170C REFERENCES, posted by Helen Van de Vloet at 31.05.17 (filed under: concrete glass plastics steel)
fig 170D REFERENCES, posted by Helen Van de Vloet at 31.05.17 (filed under: concrete glass plastics steel)
fig 157A model masterplan, posted by Helen Van de Vloet at 31.05.17 (filed under: concrete glass plastics steel wood)
fig 119A model, Test model of 3 05 2017, posted by Anton Parys at 30.05.17 (filed under: plastics)
fig 118A photo, Test model of 26 04 2017, posted by Anton Parys at 30.05.17 (filed under: plastics wood)
fig 118B photo, Test model of 26 04 2017, posted by Anton Parys at 30.05.17 (filed under: plastics wood)
fig 118C photo, Test model of 26 04 2017, posted by Anton Parys at 30.05.17 (filed under: plastics wood)
fig 117A model, Test model of 19 04 2017, posted by Anton Parys at 30.05.17 (filed under: plastics wood)
fig 117B model, Test model of 19 04 2017, posted by Anton Parys at 30.05.17 (filed under: plastics wood)
fig 117C model, Test model of 19 04 2017, posted by Anton Parys at 30.05.17 (filed under: plastics wood)
fig 116A drawing, Program, posted by Anton Parys at 30.05.17 (filed under: brick concrete glass plastics steel wood)
fig 116B photo, Program, posted by Anton Parys at 30.05.17 (filed under: brick concrete glass plastics steel wood)
fig 116C drawing, Program, posted by Anton Parys at 30.05.17 (filed under: brick concrete glass plastics steel wood)
fig 116D photo, Program, posted by Anton Parys at 30.05.17 (filed under: brick concrete glass plastics steel wood)
fig 72A drawing, Structure of the big warehouse on docks site, posted by Rosa Fens at 24.05.17 (filed under: brick plastics steel)
fig 73A drawing, Construction details of the warehouse on site, posted by Rosa Fens at 24.05.17 (filed under: brick plastics steel)
fig 73B drawing, Construction details of the warehouse on site, posted by Rosa Fens at 24.05.17 (filed under: brick plastics steel)
fig 73C drawing, Construction details of the warehouse on site, posted by Rosa Fens at 24.05.17 (filed under: brick plastics steel)
fig 63A Model tests, posted by Helen Van de Vloet at 24.05.17 (filed under: concrete glass plastics steel)
fig 61A roof on/between containers, posted by Helen Van de Vloet at 24.05.17 (filed under: plastics steel wood)
fig 61B roof on/between containers, posted by Helen Van de Vloet at 24.05.17 (filed under: plastics steel wood)
fig 61C roof on/between containers, posted by Helen Van de Vloet at 24.05.17 (filed under: plastics steel wood)
fig 61D roof on/between containers, posted by Helen Van de Vloet at 24.05.17 (filed under: plastics steel wood)
fig 13A photo, Arrival_Tower, posted by Yvonne van der Poel at 15.03.17 (filed under: concrete plastics)
fig 8A photo, FRAC, Dunkerque by Lacaton & Vasal, posted by arthurhaegeman at 08.03.17 (filed under: concrete plastics steel)
fig 8B photo, FRAC, Dunkerque by Lacaton & Vasal, posted by arthurhaegeman at 08.03.17 (filed under: concrete plastics steel)
fig 8C photo, FRAC, Dunkerque by Lacaton & Vasal, posted by arthurhaegeman at 08.03.17 (filed under: concrete plastics steel)
fig 8D photo, FRAC, Dunkerque by Lacaton & Vasal, posted by arthurhaegeman at 08.03.17 (filed under: concrete plastics steel)
fig 769A SUPERSTUDIO quaderna console tables for zanotta 1971, posted by Ine Verhoeven at 03.03.21 (filed under: plastics)
fig 712A Vynckier Site Saw-tooth roof, posted by Lode De Smet Van Damme at 27.05.20 (filed under: brick concrete glass plastics steel)
fig 712B Vynckier Site Saw-tooth roof, posted by Lode De Smet Van Damme at 27.05.20 (filed under: brick concrete glass plastics steel)
fig 712C Vynckier Site Saw-tooth roof, posted by Lode De Smet Van Damme at 27.05.20 (filed under: brick concrete glass plastics steel)
fig 712D Vynckier Site Saw-tooth roof, posted by Lode De Smet Van Damme at 27.05.20 (filed under: brick concrete glass plastics steel)
fig 647A photo, shed structure, posted by Maurits Verstraete at 14.05.20 (filed under: concrete plastics steel)
fig 505A space and event, posted by Jan Ilsbroekx at 19.02.20 (filed under: concrete plastics)
fig 424A FINAL Model WTC, posted by Laura Vanderdonckt at 04.06.18 (filed under: brick concrete glass plastics steel wood)
fig 424B FINAL Model WTC, posted by Laura Vanderdonckt at 04.06.18 (filed under: brick concrete glass plastics steel wood)
fig 424C FINAL Model WTC, posted by Laura Vanderdonckt at 04.06.18 (filed under: brick concrete glass plastics steel wood)
fig 423A first test extra facade, posted by Lauren Vangilbergen at 04.06.18 (filed under: plastics steel)
fig 421A Early plan social triplex, posted by Lauren Vangilbergen at 04.06.18 (filed under: concrete glass plastics steel)
fig 420A Distinction in program, posted by Lauren Vangilbergen at 04.06.18 (filed under: plastics steel)
fig 420B Distinction in program, posted by Lauren Vangilbergen at 04.06.18 (filed under: plastics steel)
fig 418A reference, posted by Lauren Vangilbergen at 04.06.18 (filed under: plastics steel)
fig 418B reference, posted by Lauren Vangilbergen at 04.06.18 (filed under: plastics steel)
fig 418C reference, posted by Lauren Vangilbergen at 04.06.18 (filed under: plastics steel)
fig 250A working session, posted by Floris De Bruyn at 30.08.17 (filed under: concrete glass plastics steel)
fig 186A Model, posted by Kevin De Roeck at 11.07.17 (filed under: brick plastics steel wood)
fig 186B Model, posted by Kevin De Roeck at 11.07.17 (filed under: brick plastics steel wood)
fig 186C Model, posted by Kevin De Roeck at 11.07.17 (filed under: brick plastics steel wood)
fig 184A Design, posted by Kevin De Roeck at 31.05.17 (filed under: brick plastics steel)
fig 184B Design, posted by Kevin De Roeck at 31.05.17 (filed under: brick plastics steel)
fig 184C Design, posted by Kevin De Roeck at 31.05.17 (filed under: brick plastics steel)
fig 184D Design, posted by Kevin De Roeck at 31.05.17 (filed under: brick plastics steel)
fig 173A model, model analyse, posted by Lawrence Schietgat at 31.05.17 (filed under: plastics)
fig 170A photo, REFERENCES, posted by Helen Van de Vloet at 31.05.17 (filed under: concrete glass plastics steel)
fig 170B REFERENCES, posted by Helen Van de Vloet at 31.05.17 (filed under: concrete glass plastics steel)
fig 170C REFERENCES, posted by Helen Van de Vloet at 31.05.17 (filed under: concrete glass plastics steel)
fig 170D REFERENCES, posted by Helen Van de Vloet at 31.05.17 (filed under: concrete glass plastics steel)
fig 157A model masterplan, posted by Helen Van de Vloet at 31.05.17 (filed under: concrete glass plastics steel wood)
fig 119A model, Test model of 3 05 2017, posted by Anton Parys at 30.05.17 (filed under: plastics)
fig 118A photo, Test model of 26 04 2017, posted by Anton Parys at 30.05.17 (filed under: plastics wood)
fig 118B photo, Test model of 26 04 2017, posted by Anton Parys at 30.05.17 (filed under: plastics wood)
fig 118C photo, Test model of 26 04 2017, posted by Anton Parys at 30.05.17 (filed under: plastics wood)
fig 117A model, Test model of 19 04 2017, posted by Anton Parys at 30.05.17 (filed under: plastics wood)
fig 117B model, Test model of 19 04 2017, posted by Anton Parys at 30.05.17 (filed under: plastics wood)
fig 117C model, Test model of 19 04 2017, posted by Anton Parys at 30.05.17 (filed under: plastics wood)
fig 116A drawing, Program, posted by Anton Parys at 30.05.17 (filed under: brick concrete glass plastics steel wood)
fig 116B photo, Program, posted by Anton Parys at 30.05.17 (filed under: brick concrete glass plastics steel wood)
fig 116C drawing, Program, posted by Anton Parys at 30.05.17 (filed under: brick concrete glass plastics steel wood)
fig 116D photo, Program, posted by Anton Parys at 30.05.17 (filed under: brick concrete glass plastics steel wood)
fig 72A drawing, Structure of the big warehouse on docks site, posted by Rosa Fens at 24.05.17 (filed under: brick plastics steel)
fig 73A drawing, Construction details of the warehouse on site, posted by Rosa Fens at 24.05.17 (filed under: brick plastics steel)
fig 73B drawing, Construction details of the warehouse on site, posted by Rosa Fens at 24.05.17 (filed under: brick plastics steel)
fig 73C drawing, Construction details of the warehouse on site, posted by Rosa Fens at 24.05.17 (filed under: brick plastics steel)
fig 63A Model tests, posted by Helen Van de Vloet at 24.05.17 (filed under: concrete glass plastics steel)
fig 61A roof on/between containers, posted by Helen Van de Vloet at 24.05.17 (filed under: plastics steel wood)
fig 61B roof on/between containers, posted by Helen Van de Vloet at 24.05.17 (filed under: plastics steel wood)
fig 61C roof on/between containers, posted by Helen Van de Vloet at 24.05.17 (filed under: plastics steel wood)
fig 61D roof on/between containers, posted by Helen Van de Vloet at 24.05.17 (filed under: plastics steel wood)
fig 13A photo, Arrival_Tower, posted by Yvonne van der Poel at 15.03.17 (filed under: concrete plastics)
fig 8A photo, FRAC, Dunkerque by Lacaton & Vasal, posted by arthurhaegeman at 08.03.17 (filed under: concrete plastics steel)
fig 8B photo, FRAC, Dunkerque by Lacaton & Vasal, posted by arthurhaegeman at 08.03.17 (filed under: concrete plastics steel)
fig 8C photo, FRAC, Dunkerque by Lacaton & Vasal, posted by arthurhaegeman at 08.03.17 (filed under: concrete plastics steel)
fig 8D photo, FRAC, Dunkerque by Lacaton & Vasal, posted by arthurhaegeman at 08.03.17 (filed under: concrete plastics steel)

