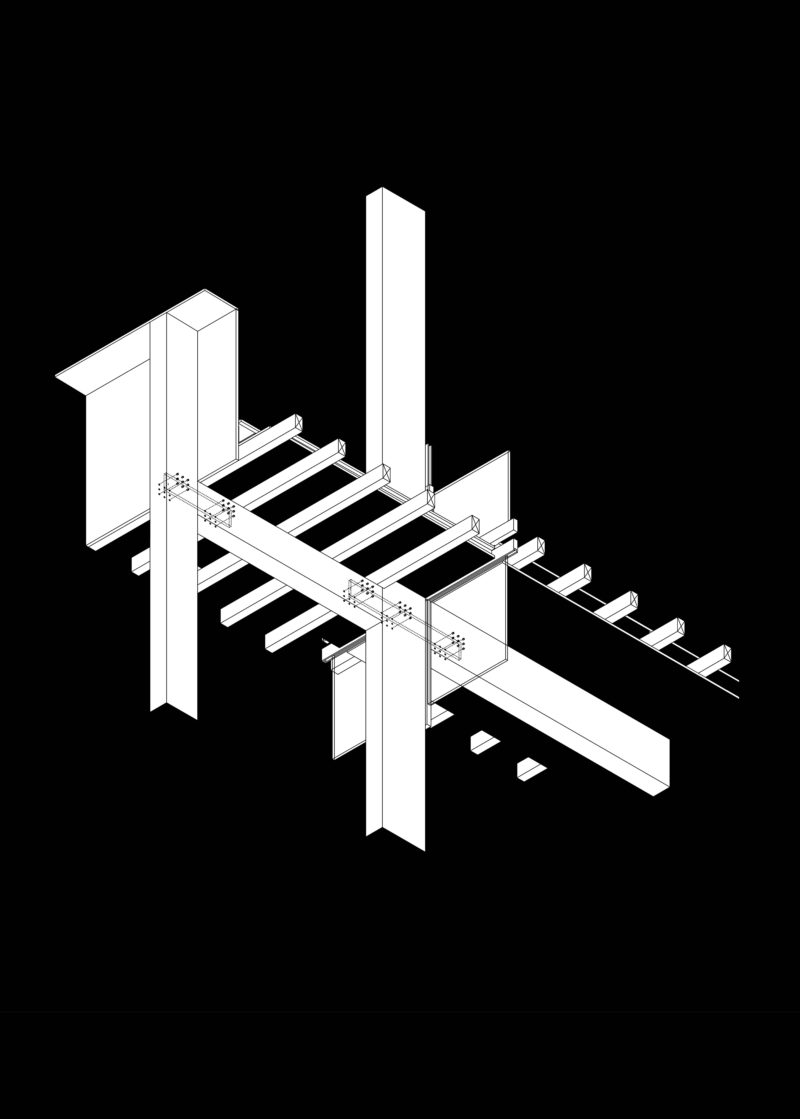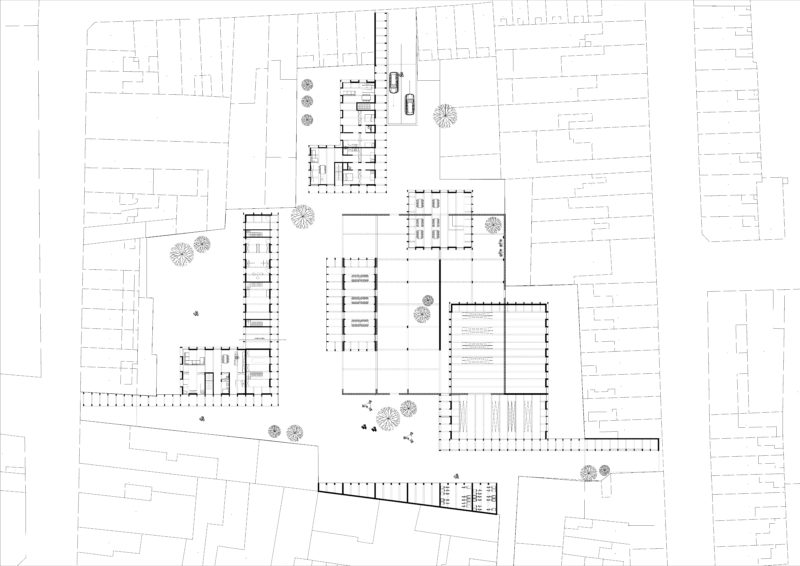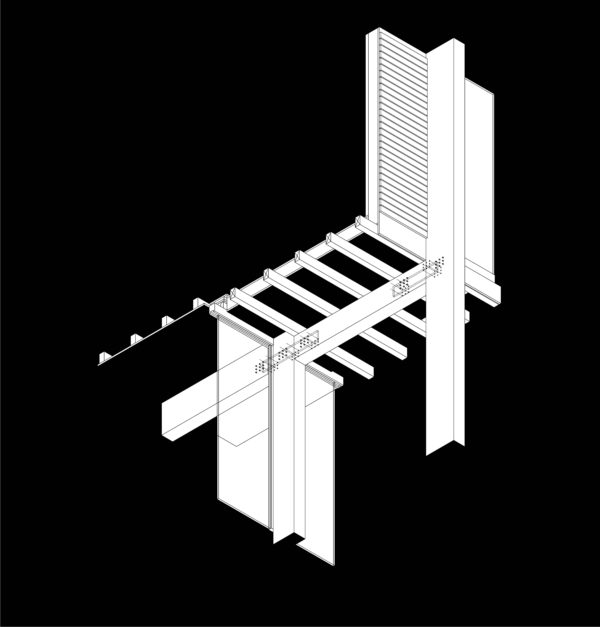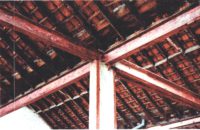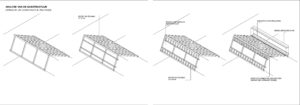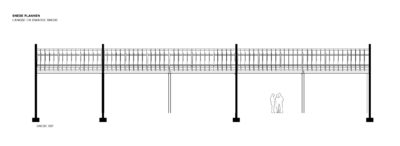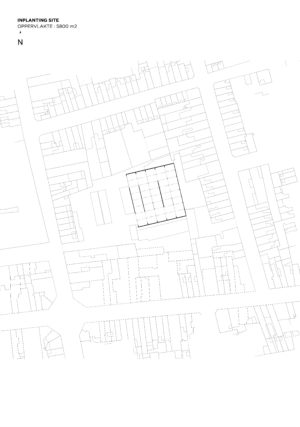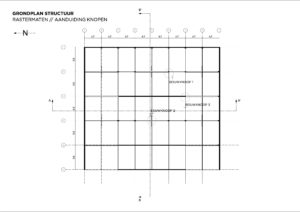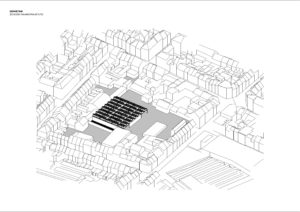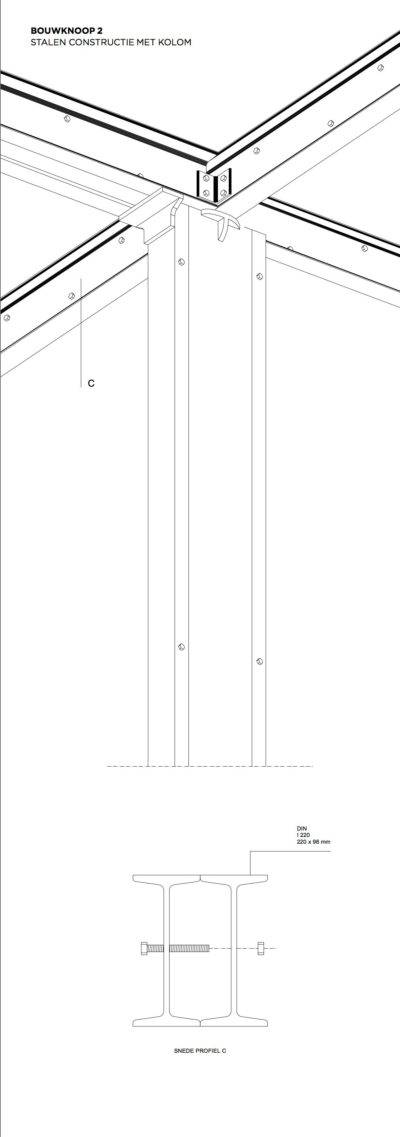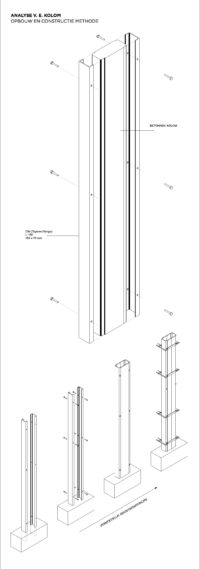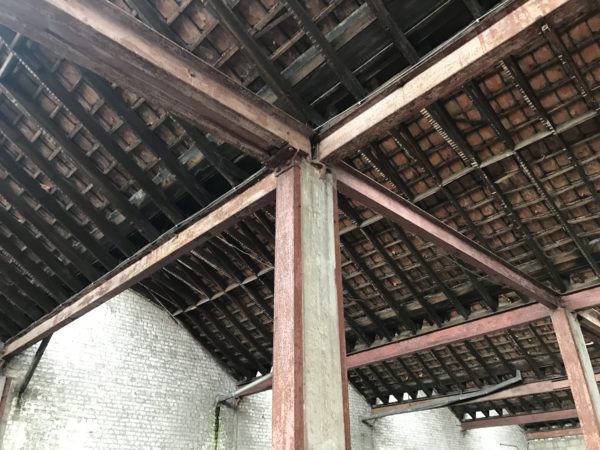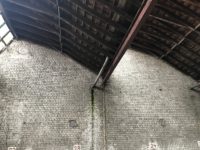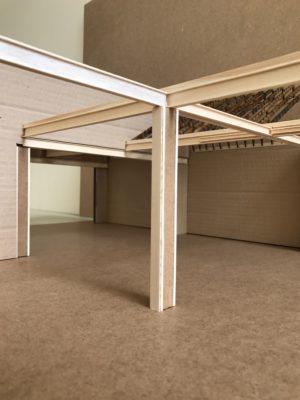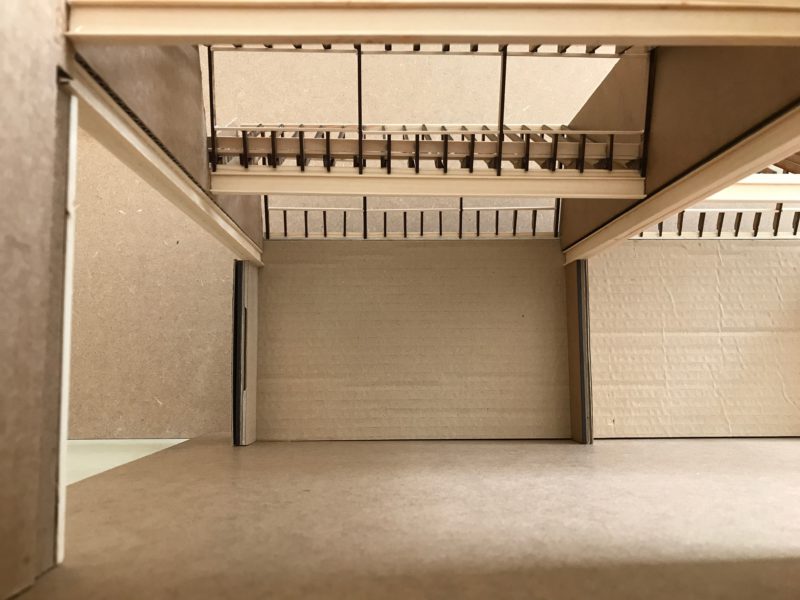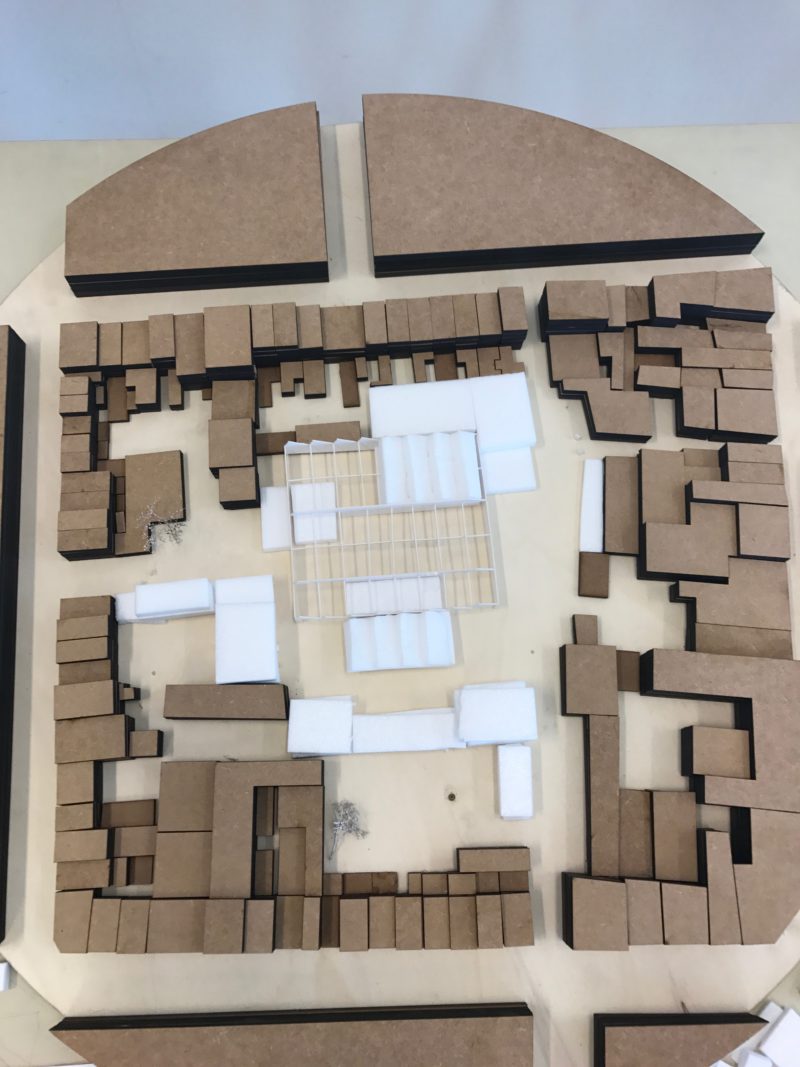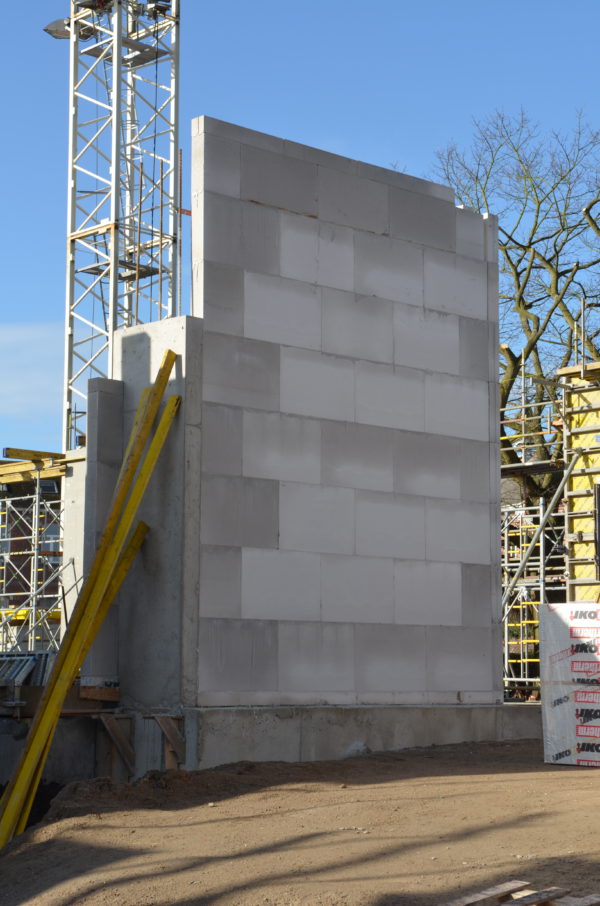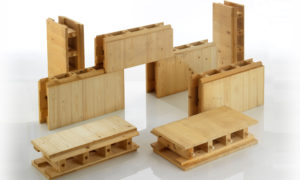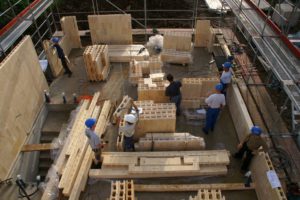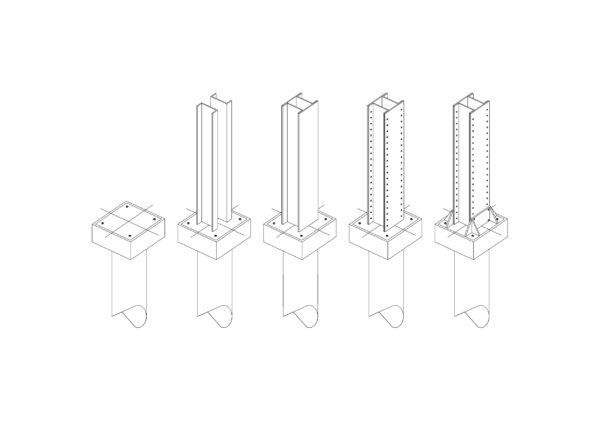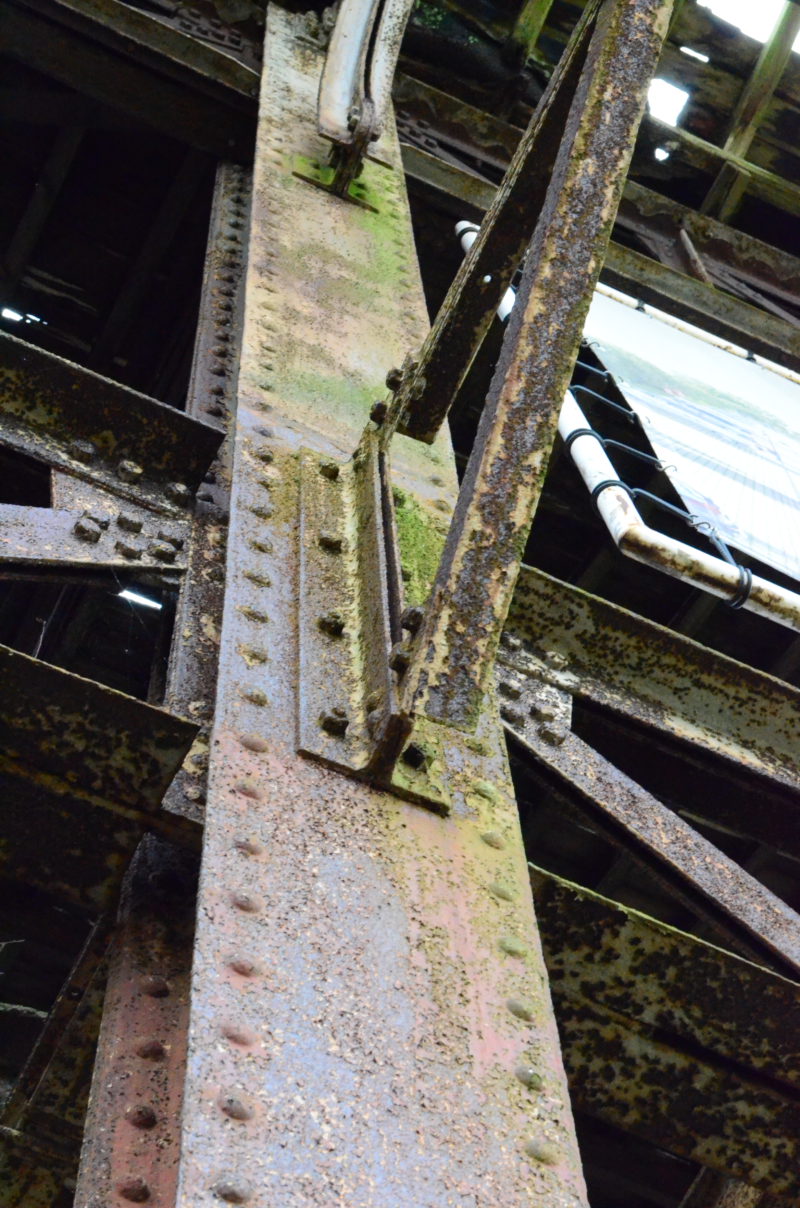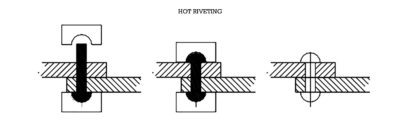No posts selected…
fig 161A Conceptual Drawings ‘Zonder-Naamstraat Site’, posted by Stan Guldemont at 31.05.17 (filed under: wood)
fig 161B Conceptual Drawings ‘Zonder-Naamstraat Site’, posted by Stan Guldemont at 31.05.17 (filed under: wood)
fig 161C Conceptual Drawings ‘Zonder-Naamstraat Site’, posted by Stan Guldemont at 31.05.17 (filed under: wood)
fig 161D Conceptual Drawings ‘Zonder-Naamstraat Site’, posted by Stan Guldemont at 31.05.17 (filed under: wood)
fig 159A Research Drawings about the existing structure in the ‘zonder-naamstraat site’, posted by Stan Guldemont at 31.05.17 (filed under: brick steel)
fig 159B Principle detail, Research Drawings about the existing structure in the ‘zonder-naamstraat site’, posted by Stan Guldemont at 31.05.17 (filed under: brick steel)
fig 159C Research Drawings about the existing structure in the ‘zonder-naamstraat site’, posted by Stan Guldemont at 31.05.17 (filed under: brick steel)
fig 159D Research Drawings about the existing structure in the ‘zonder-naamstraat site’, posted by Stan Guldemont at 31.05.17 (filed under: brick steel)
fig 159E Research Drawings about the existing structure in the ‘zonder-naamstraat site’, posted by Stan Guldemont at 31.05.17 (filed under: brick steel)
fig 159F Research Drawings about the existing structure in the ‘zonder-naamstraat site’, posted by Stan Guldemont at 31.05.17 (filed under: brick steel)
fig 159G Research Drawings about the existing structure in the ‘zonder-naamstraat site’, posted by Stan Guldemont at 31.05.17 (filed under: brick steel)
fig 159H Research Drawings about the existing structure in the ‘zonder-naamstraat site’, posted by Stan Guldemont at 31.05.17 (filed under: brick steel)
fig 159I Research Drawings about the existing structure in the ‘zonder-naamstraat site’, posted by Stan Guldemont at 31.05.17 (filed under: brick steel)
fig 159J Research Drawings about the existing structure in the ‘zonder-naamstraat site’, posted by Stan Guldemont at 31.05.17 (filed under: brick steel)
fig 159K research about a construction method used in the warehouse, Research Drawings about the existing structure in the ‘zonder-naamstraat site’, posted by Stan Guldemont at 31.05.17 (filed under: brick steel)
fig 159L Research Drawings about the existing structure in the ‘zonder-naamstraat site’, posted by Stan Guldemont at 31.05.17 (filed under: brick steel)
fig 159M Research Drawings about the existing structure in the ‘zonder-naamstraat site’, posted by Stan Guldemont at 31.05.17 (filed under: brick steel)
fig 159N Research Drawings about the existing structure in the ‘zonder-naamstraat site’, posted by Stan Guldemont at 31.05.17 (filed under: brick steel)
fig 58A Model #1, posted by Stan Guldemont at 24.05.17 (filed under: wood)
fig 58B Model #1, posted by Stan Guldemont at 24.05.17 (filed under: wood)
fig 49A Model #2, posted by Stan Guldemont at 24.05.17 (filed under: wood)
fig 36A Woonzorgcentrum Van Lierde, posted by Stan Guldemont at 15.03.17 (filed under: brick)
fig 29A STEKO® modules are produced in various heights, lengths and with a variety of surface finishes., STEKO – Building Blocks, posted by Stan Guldemont at 15.03.17 (filed under: wood)
fig 29B STEKO – Building Blocks, posted by Stan Guldemont at 15.03.17 (filed under: wood)
fig 29C STEKO – Building Blocks, posted by Stan Guldemont at 15.03.17 (filed under: wood)
fig 3A plan, detail, Voorhaven Site, posted by Stan Guldemont at 28.02.17 (filed under: steel)
fig 3B Voorhaven Site, posted by Stan Guldemont at 28.02.17 (filed under: steel)
fig 3C Voorhaven Site, posted by Stan Guldemont at 28.02.17 (filed under: steel)
fig 161B Conceptual Drawings ‘Zonder-Naamstraat Site’, posted by Stan Guldemont at 31.05.17 (filed under: wood)
fig 161C Conceptual Drawings ‘Zonder-Naamstraat Site’, posted by Stan Guldemont at 31.05.17 (filed under: wood)
fig 161D Conceptual Drawings ‘Zonder-Naamstraat Site’, posted by Stan Guldemont at 31.05.17 (filed under: wood)
fig 159A Research Drawings about the existing structure in the ‘zonder-naamstraat site’, posted by Stan Guldemont at 31.05.17 (filed under: brick steel)
fig 159B Principle detail, Research Drawings about the existing structure in the ‘zonder-naamstraat site’, posted by Stan Guldemont at 31.05.17 (filed under: brick steel)
fig 159C Research Drawings about the existing structure in the ‘zonder-naamstraat site’, posted by Stan Guldemont at 31.05.17 (filed under: brick steel)
fig 159D Research Drawings about the existing structure in the ‘zonder-naamstraat site’, posted by Stan Guldemont at 31.05.17 (filed under: brick steel)
fig 159E Research Drawings about the existing structure in the ‘zonder-naamstraat site’, posted by Stan Guldemont at 31.05.17 (filed under: brick steel)
fig 159F Research Drawings about the existing structure in the ‘zonder-naamstraat site’, posted by Stan Guldemont at 31.05.17 (filed under: brick steel)
fig 159G Research Drawings about the existing structure in the ‘zonder-naamstraat site’, posted by Stan Guldemont at 31.05.17 (filed under: brick steel)
fig 159H Research Drawings about the existing structure in the ‘zonder-naamstraat site’, posted by Stan Guldemont at 31.05.17 (filed under: brick steel)
fig 159I Research Drawings about the existing structure in the ‘zonder-naamstraat site’, posted by Stan Guldemont at 31.05.17 (filed under: brick steel)
fig 159J Research Drawings about the existing structure in the ‘zonder-naamstraat site’, posted by Stan Guldemont at 31.05.17 (filed under: brick steel)
fig 159K research about a construction method used in the warehouse, Research Drawings about the existing structure in the ‘zonder-naamstraat site’, posted by Stan Guldemont at 31.05.17 (filed under: brick steel)
fig 159L Research Drawings about the existing structure in the ‘zonder-naamstraat site’, posted by Stan Guldemont at 31.05.17 (filed under: brick steel)
fig 159M Research Drawings about the existing structure in the ‘zonder-naamstraat site’, posted by Stan Guldemont at 31.05.17 (filed under: brick steel)
fig 159N Research Drawings about the existing structure in the ‘zonder-naamstraat site’, posted by Stan Guldemont at 31.05.17 (filed under: brick steel)
fig 58A Model #1, posted by Stan Guldemont at 24.05.17 (filed under: wood)
fig 58B Model #1, posted by Stan Guldemont at 24.05.17 (filed under: wood)
fig 49A Model #2, posted by Stan Guldemont at 24.05.17 (filed under: wood)
fig 36A Woonzorgcentrum Van Lierde, posted by Stan Guldemont at 15.03.17 (filed under: brick)
fig 29A STEKO® modules are produced in various heights, lengths and with a variety of surface finishes., STEKO – Building Blocks, posted by Stan Guldemont at 15.03.17 (filed under: wood)
fig 29B STEKO – Building Blocks, posted by Stan Guldemont at 15.03.17 (filed under: wood)
fig 29C STEKO – Building Blocks, posted by Stan Guldemont at 15.03.17 (filed under: wood)
fig 3A plan, detail, Voorhaven Site, posted by Stan Guldemont at 28.02.17 (filed under: steel)
fig 3B Voorhaven Site, posted by Stan Guldemont at 28.02.17 (filed under: steel)
fig 3C Voorhaven Site, posted by Stan Guldemont at 28.02.17 (filed under: steel)

