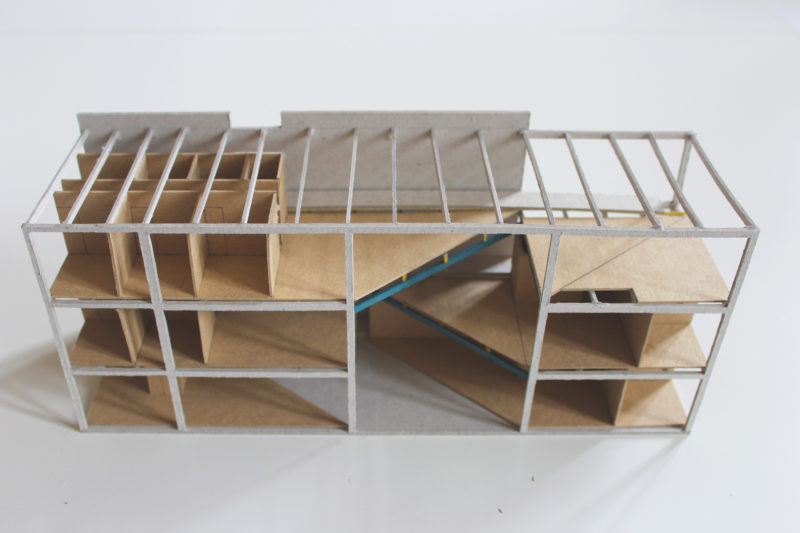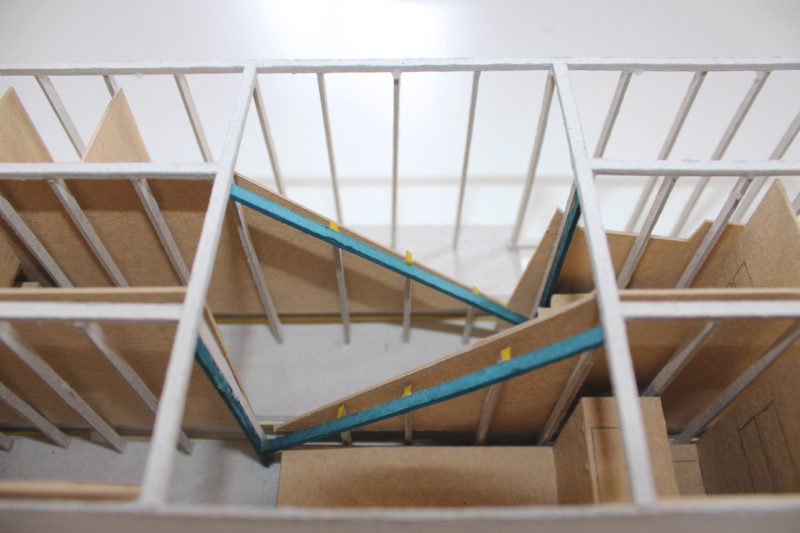No posts selected…
fig 374A STRUCTUREMODEL_SERVICEFLATS_1, posted by Maxim Lefebvre at 21.05.18 (filed under: concrete steel wood)
fig 374B STRUCTUREMODEL_SERVICEFLATS_1, posted by Maxim Lefebvre at 21.05.18 (filed under: concrete steel wood)
fig 318A Axonometric WTC, posted by Maxim Lefebvre at 16.04.18 (filed under: concrete glass steel)
fig 275A Ceiling Infrastructure plan, posted by Maxim Lefebvre at 07.03.18 (filed under: concrete glass steel)
fig 374B STRUCTUREMODEL_SERVICEFLATS_1, posted by Maxim Lefebvre at 21.05.18 (filed under: concrete steel wood)
fig 318A Axonometric WTC, posted by Maxim Lefebvre at 16.04.18 (filed under: concrete glass steel)
fig 275A Ceiling Infrastructure plan, posted by Maxim Lefebvre at 07.03.18 (filed under: concrete glass steel)



