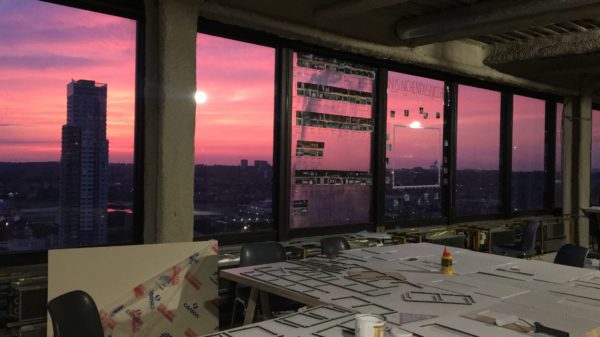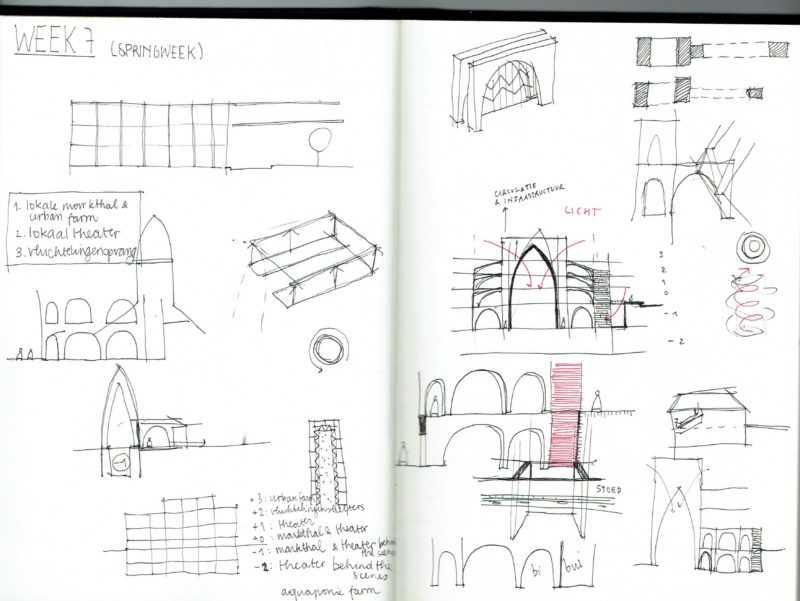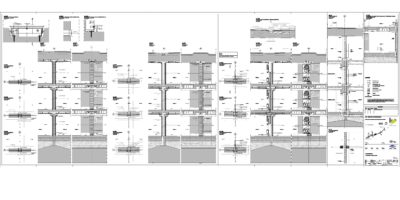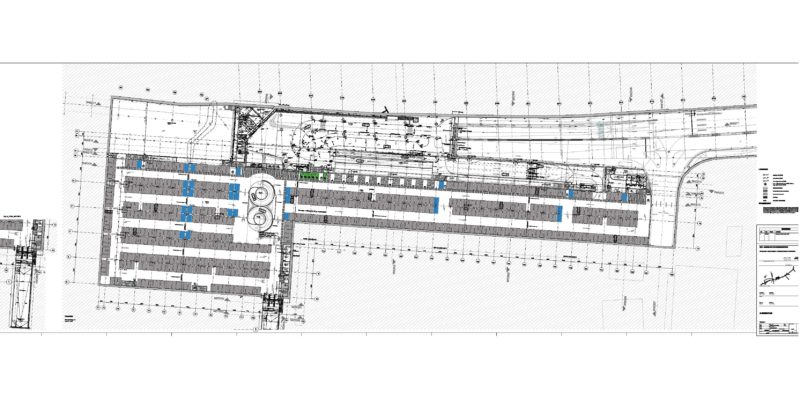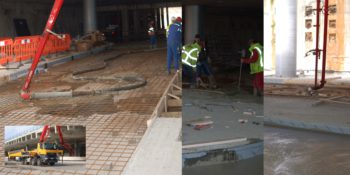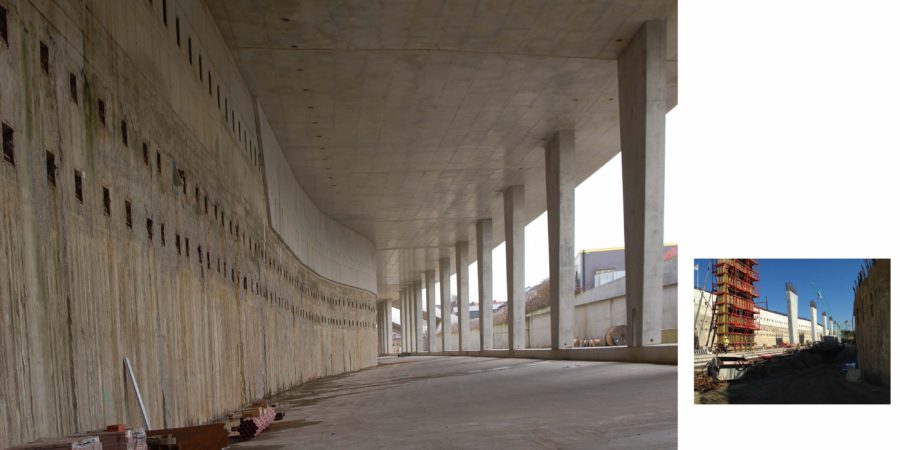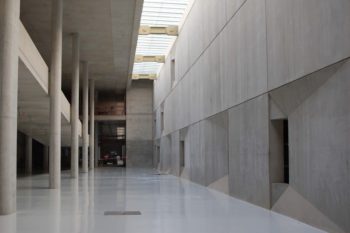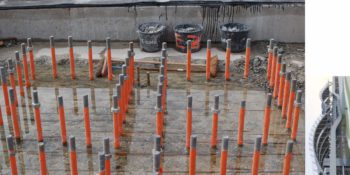
fig 327C, Werf station parking, wapening om 4 bogen op aan te sluiten, door een fout is het beton te hoog gegoten waardoor alles terug is uitgekapt. Hierdoor komt de wapening in het beton bloot te liggen.
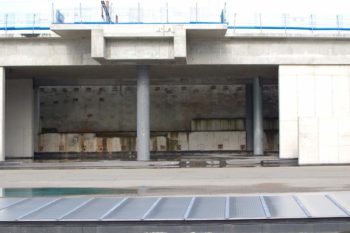
fig 327E, Werf station parking, achteringang met een tijdelijke muur die door de uitsparingen makkelijk weggehaald kan worden.
No posts selected…
fig 415A sfeer, posted by LindsayPrat at 04.06.18 (filed under: concrete)
fig 414A proces, posted by LindsayPrat at 04.06.18 (filed under: concrete)
fig 414B proces, posted by LindsayPrat at 04.06.18 (filed under: concrete)
fig 327A Werf station parking, posted by LindsayPrat at 17.04.18 (filed under: concrete steel)
fig 327B Werf station parking, posted by LindsayPrat at 17.04.18 (filed under: concrete steel)
fig 327C Werf station parking, posted by LindsayPrat at 17.04.18 (filed under: concrete steel)
fig 327D Werf station parking, posted by LindsayPrat at 17.04.18 (filed under: concrete steel)
fig 327E Werf station parking, posted by LindsayPrat at 17.04.18 (filed under: concrete steel)
fig 327F Werf station parking, posted by LindsayPrat at 17.04.18 (filed under: concrete steel)
fig 327G Werf station parking, posted by LindsayPrat at 17.04.18 (filed under: concrete steel)
fig 414A proces, posted by LindsayPrat at 04.06.18 (filed under: concrete)
fig 414B proces, posted by LindsayPrat at 04.06.18 (filed under: concrete)
fig 327A Werf station parking, posted by LindsayPrat at 17.04.18 (filed under: concrete steel)
fig 327B Werf station parking, posted by LindsayPrat at 17.04.18 (filed under: concrete steel)
fig 327C Werf station parking, posted by LindsayPrat at 17.04.18 (filed under: concrete steel)
fig 327D Werf station parking, posted by LindsayPrat at 17.04.18 (filed under: concrete steel)
fig 327E Werf station parking, posted by LindsayPrat at 17.04.18 (filed under: concrete steel)
fig 327F Werf station parking, posted by LindsayPrat at 17.04.18 (filed under: concrete steel)
fig 327G Werf station parking, posted by LindsayPrat at 17.04.18 (filed under: concrete steel)
