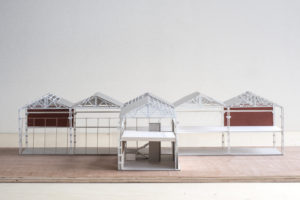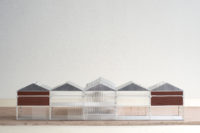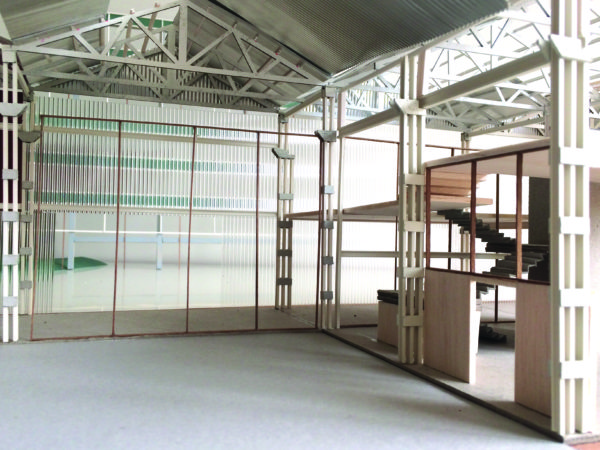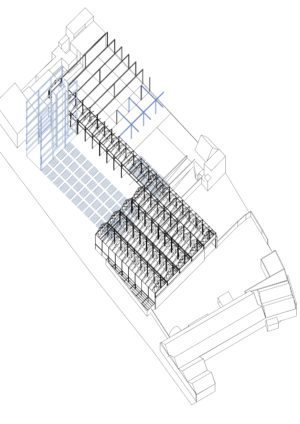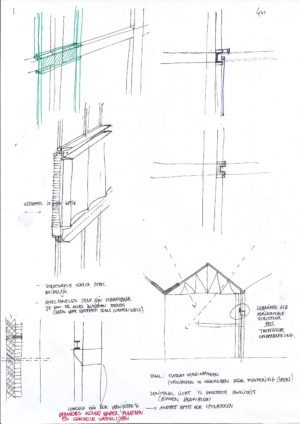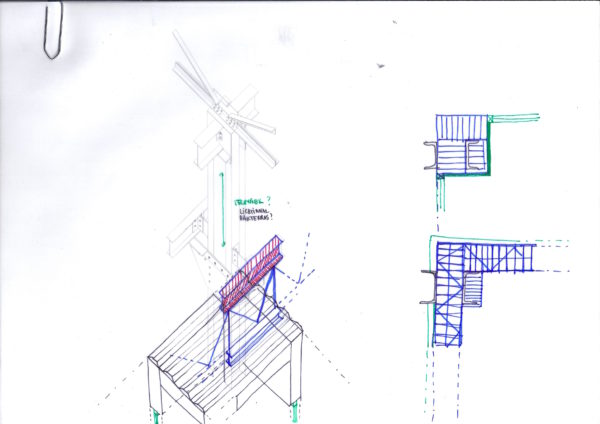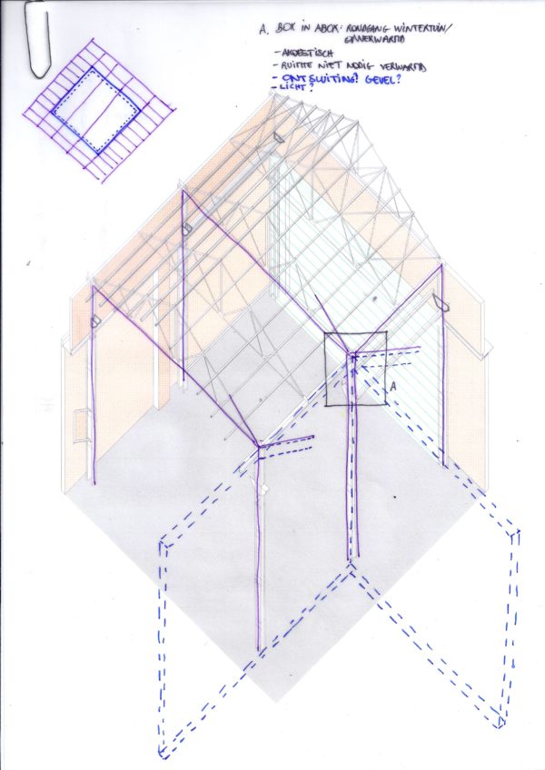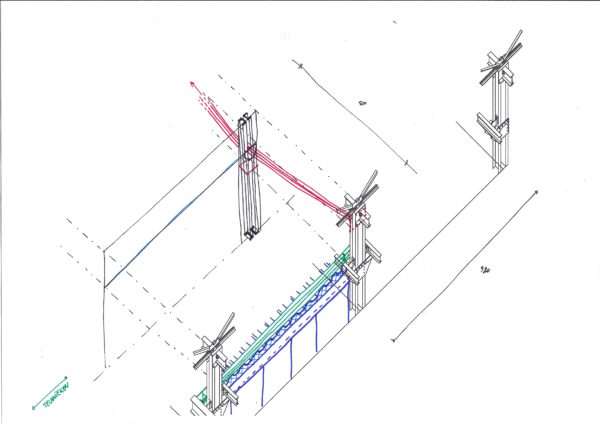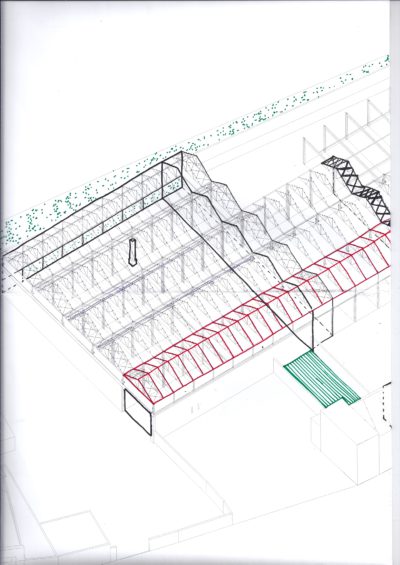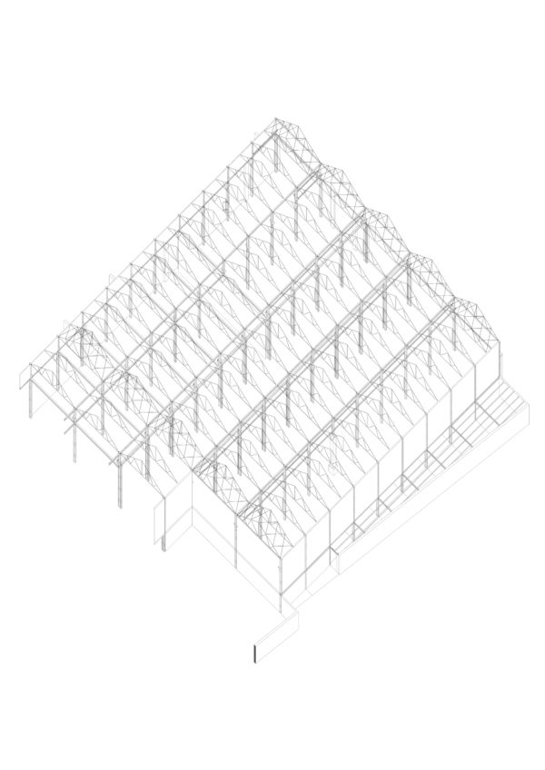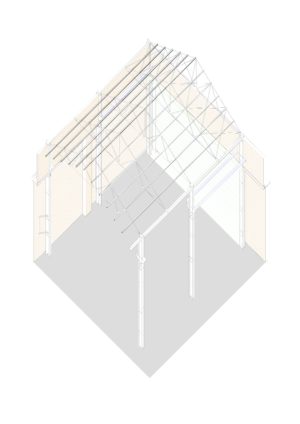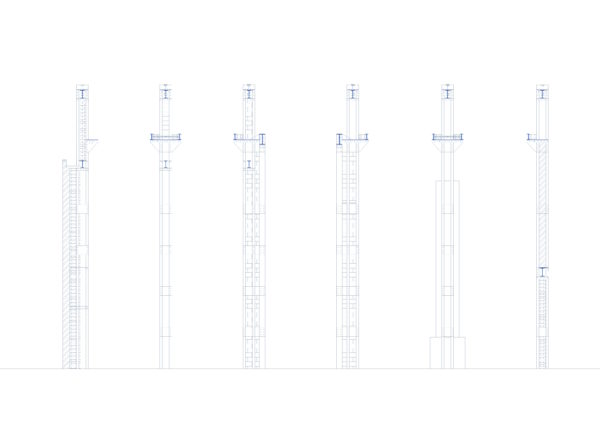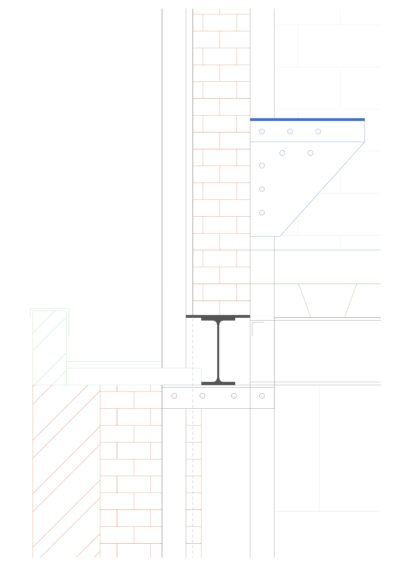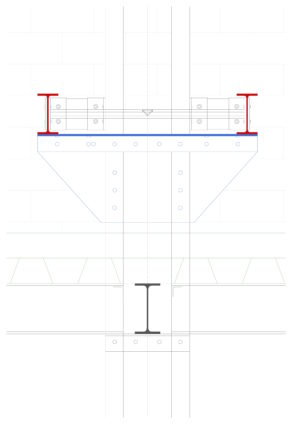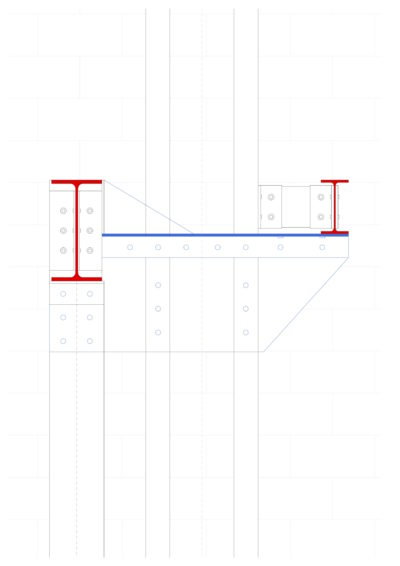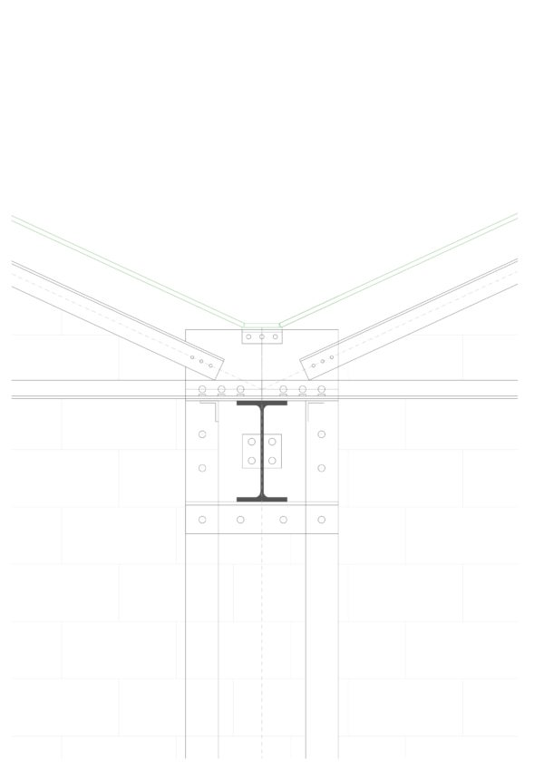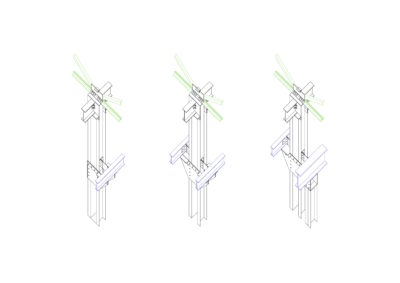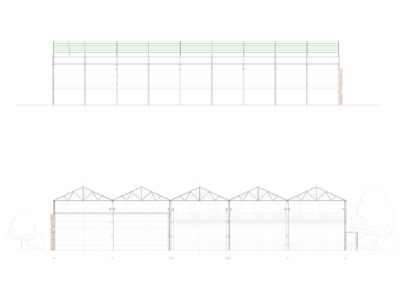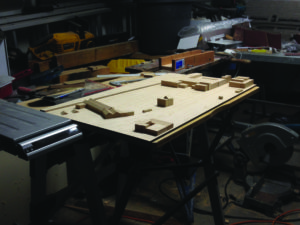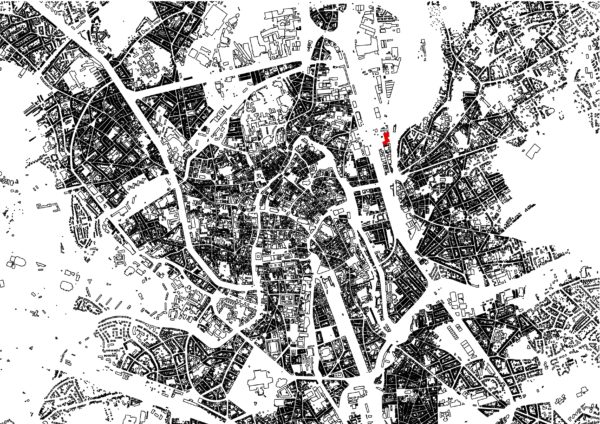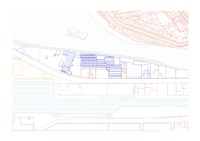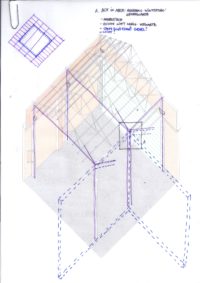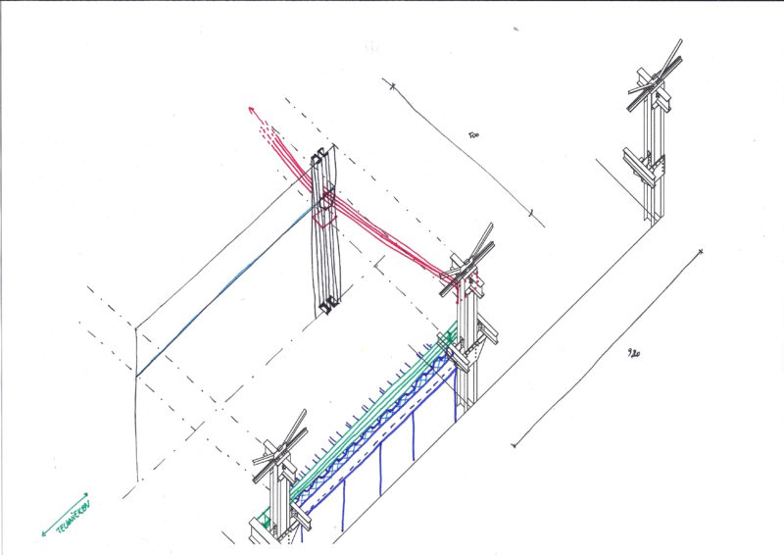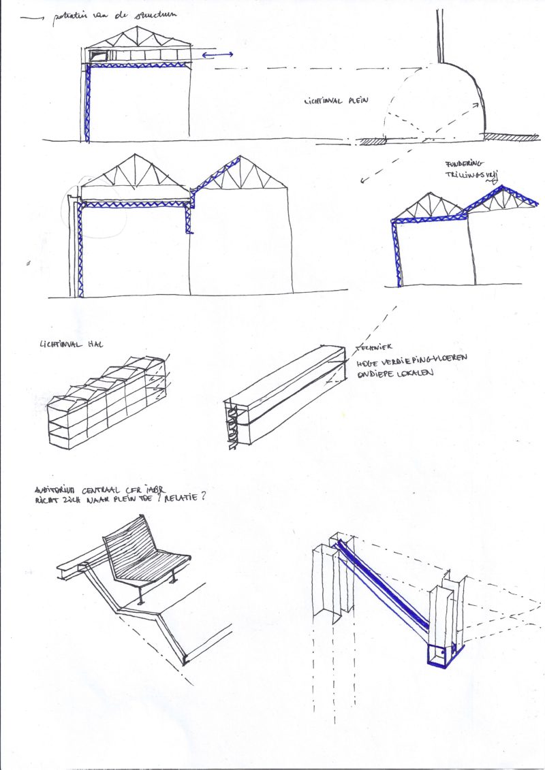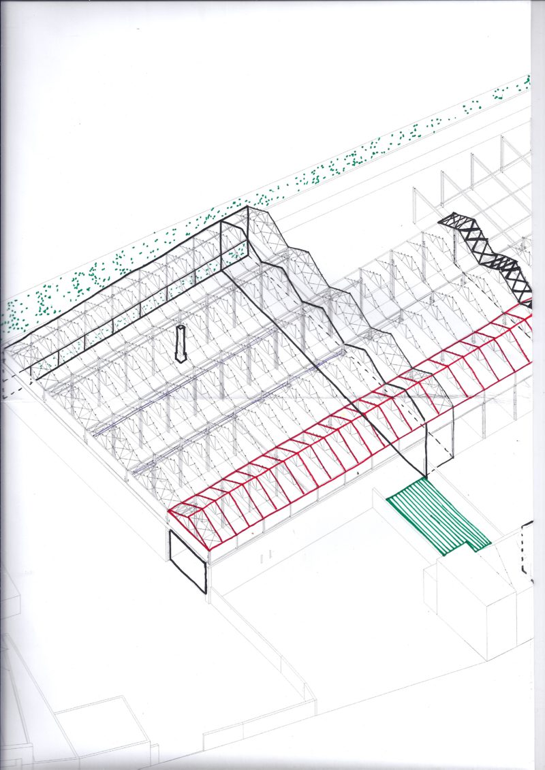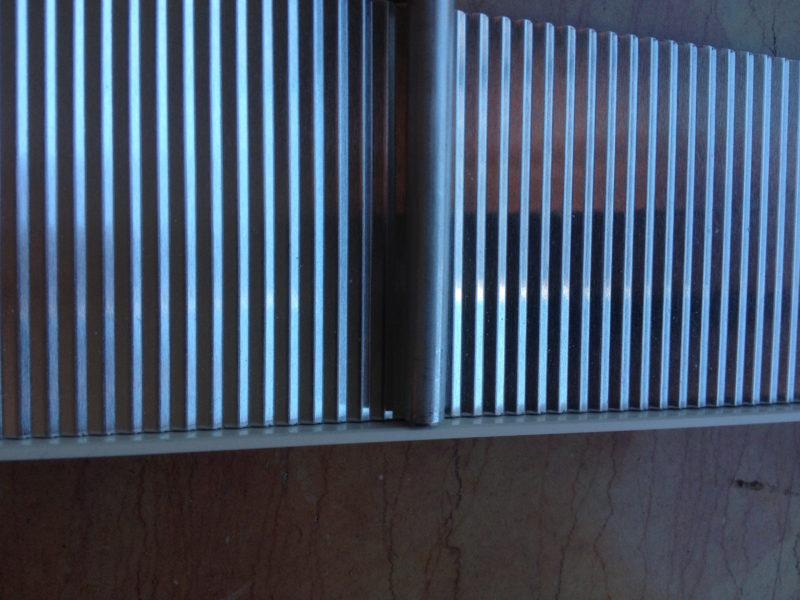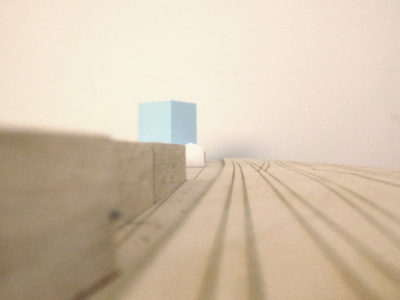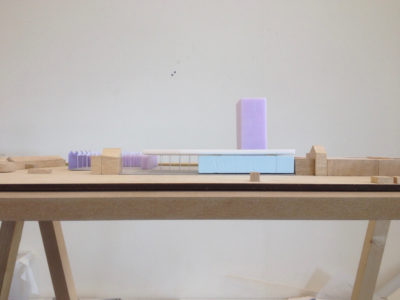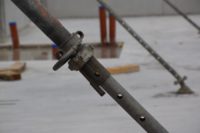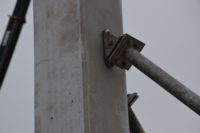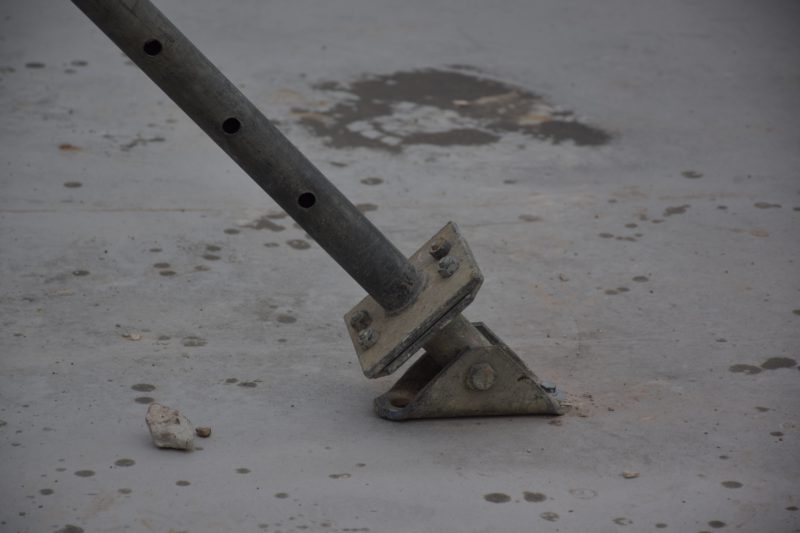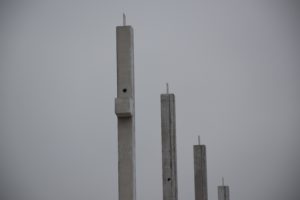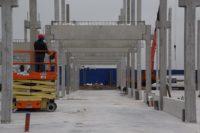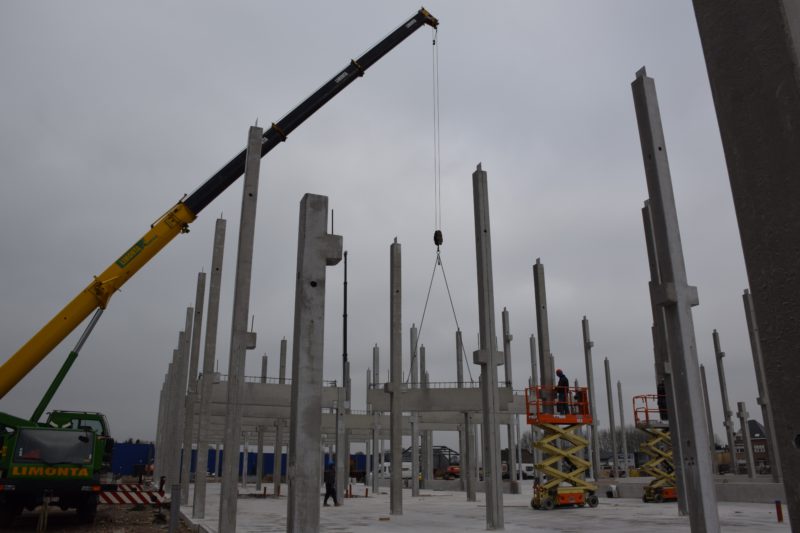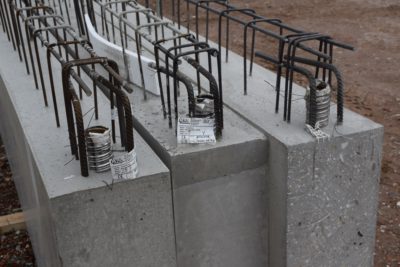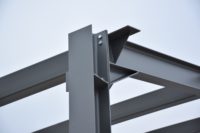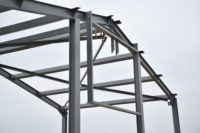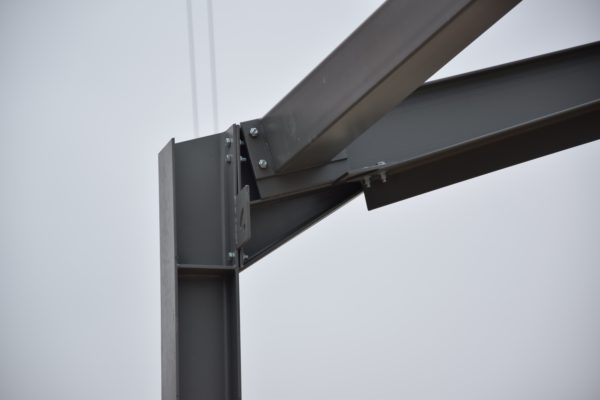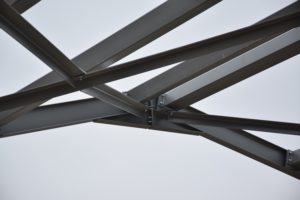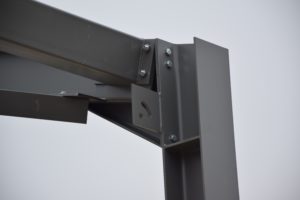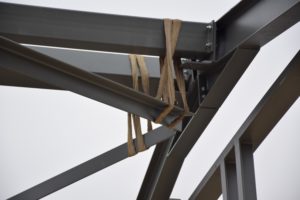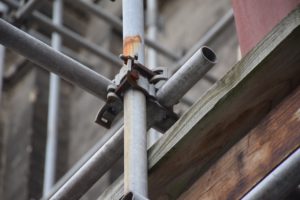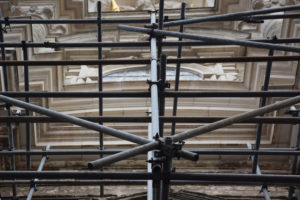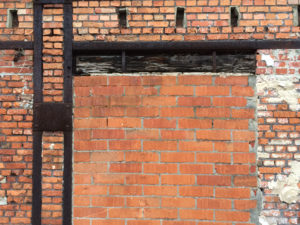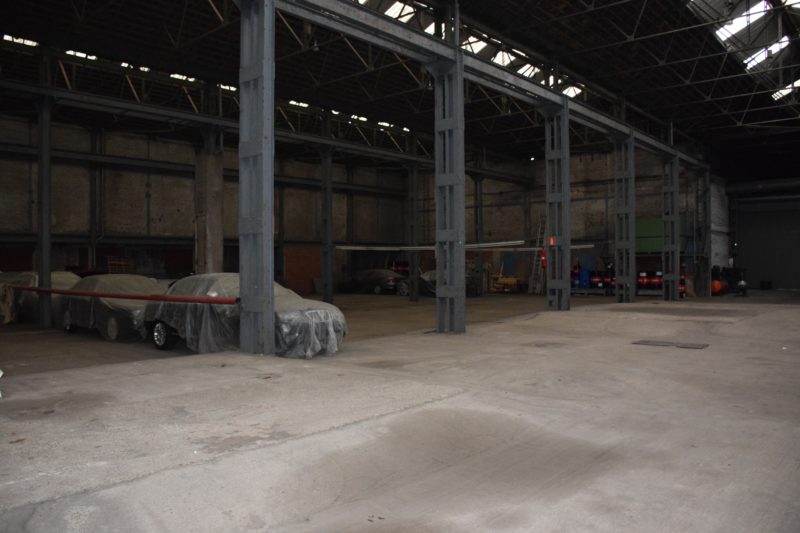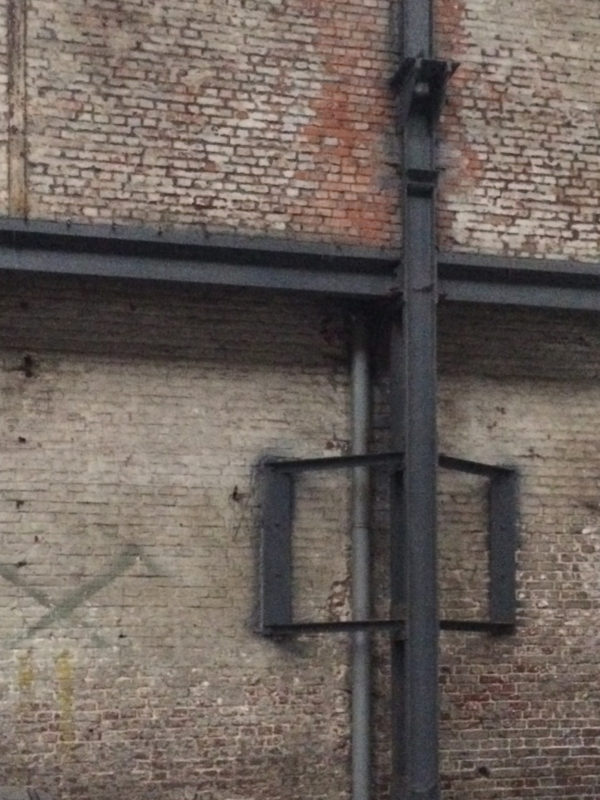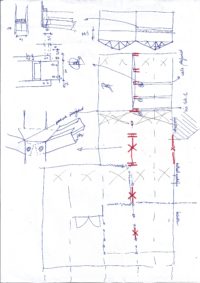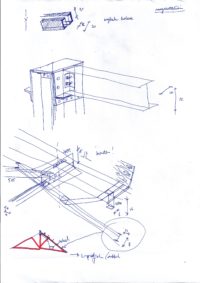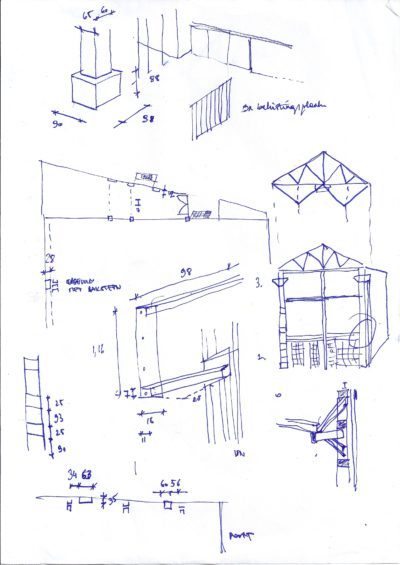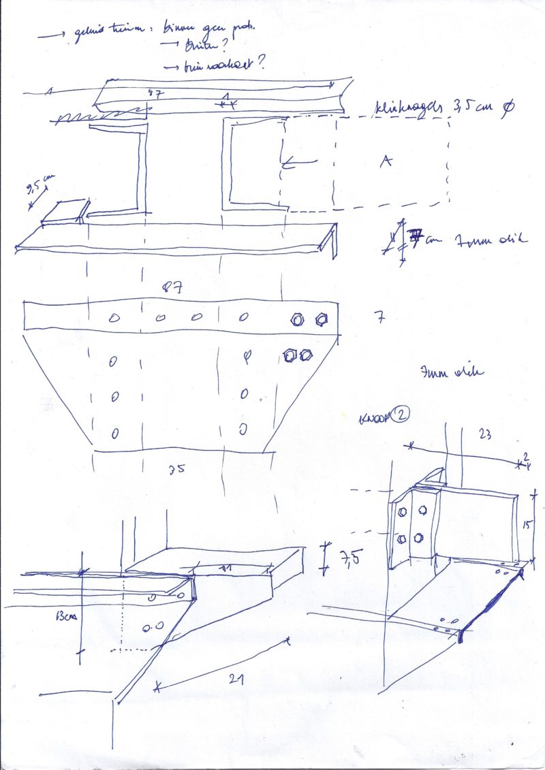No posts selected…
fig 186A Model, posted by Kevin De Roeck at 11.07.17 (filed under: brick plastics steel wood)
fig 186B Model, posted by Kevin De Roeck at 11.07.17 (filed under: brick plastics steel wood)
fig 186C Model, posted by Kevin De Roeck at 11.07.17 (filed under: brick plastics steel wood)
fig 184A Design, posted by Kevin De Roeck at 31.05.17 (filed under: brick plastics steel)
fig 184B Design, posted by Kevin De Roeck at 31.05.17 (filed under: brick plastics steel)
fig 184C Design, posted by Kevin De Roeck at 31.05.17 (filed under: brick plastics steel)
fig 184D Design, posted by Kevin De Roeck at 31.05.17 (filed under: brick plastics steel)
fig 184E Design, posted by Kevin De Roeck at 31.05.17 (filed under: brick plastics steel)
fig 184F Design, posted by Kevin De Roeck at 31.05.17 (filed under: brick plastics steel)
fig 184G Design, posted by Kevin De Roeck at 31.05.17 (filed under: brick plastics steel)
fig 184H Design, posted by Kevin De Roeck at 31.05.17 (filed under: brick plastics steel)
fig 184I Design, posted by Kevin De Roeck at 31.05.17 (filed under: brick plastics steel)
fig 183A Structural Analysis, posted by Kevin De Roeck at 31.05.17 (filed under: brick steel)
fig 183B Structural Analysis, posted by Kevin De Roeck at 31.05.17 (filed under: brick steel)
fig 183C Structural Analysis, posted by Kevin De Roeck at 31.05.17 (filed under: brick steel)
fig 183D Structural Analysis, posted by Kevin De Roeck at 31.05.17 (filed under: brick steel)
fig 183E Structural Analysis, posted by Kevin De Roeck at 31.05.17 (filed under: brick steel)
fig 183F Structural Analysis, posted by Kevin De Roeck at 31.05.17 (filed under: brick steel)
fig 183G Structural Analysis, posted by Kevin De Roeck at 31.05.17 (filed under: brick steel)
fig 183H Structural Analysis, posted by Kevin De Roeck at 31.05.17 (filed under: brick steel)
fig 183I Structural Analysis, posted by Kevin De Roeck at 31.05.17 (filed under: brick steel)
fig 183J Structural Analysis, posted by Kevin De Roeck at 31.05.17 (filed under: brick steel)
fig 183K Structural Analysis, posted by Kevin De Roeck at 31.05.17 (filed under: brick steel)
fig 169A research / site model, posted by Kevin De Roeck at 31.05.17 (filed under: wood)
fig 169B research / site model, posted by Kevin De Roeck at 31.05.17 (filed under: wood)
fig 169C research / site model, posted by Kevin De Roeck at 31.05.17 (filed under: wood)
fig 145A STRUCTURAL DESIGN PRINCIPLES, posted by Kevin De Roeck at 31.05.17 (filed under: concrete glass steel)
fig 145B STRUCTURAL DESIGN PRINCIPLES, posted by Kevin De Roeck at 31.05.17 (filed under: concrete glass steel)
fig 145C STRUCTURAL DESIGN PRINCIPLES, posted by Kevin De Roeck at 31.05.17 (filed under: concrete glass steel)
fig 145D STRUCTURAL DESIGN PRINCIPLES, posted by Kevin De Roeck at 31.05.17 (filed under: concrete glass steel)
fig 145E STRUCTURAL DESIGN PRINCIPLES, posted by Kevin De Roeck at 31.05.17 (filed under: concrete glass steel)
fig 145F STRUCTURAL DESIGN PRINCIPLES, posted by Kevin De Roeck at 31.05.17 (filed under: concrete glass steel)
fig 145G STRUCTURAL DESIGN PRINCIPLES, posted by Kevin De Roeck at 31.05.17 (filed under: concrete glass steel)
fig 142A Urban design, posted by Kevin De Roeck at 31.05.17 (filed under: brick steel)
fig 142B Urban design, posted by Kevin De Roeck at 31.05.17 (filed under: brick steel)
fig 99A Basic Concrete Prefab Construction, posted by Kevin De Roeck at 24.05.17 (filed under: concrete steel)
fig 99B Center connection of a buttress providing lateral stability for the prefab columns during construction work., Basic Concrete Prefab Construction, posted by Kevin De Roeck at 24.05.17 (filed under: concrete steel)
fig 99C Top connection of a buttress providing lateral stability for the prefab columns during construction work., Basic Concrete Prefab Construction, posted by Kevin De Roeck at 24.05.17 (filed under: concrete steel)
fig 99D Floor connection of a buttress providing lateral stability for the prefab columns during construction work., Basic Concrete Prefab Construction, posted by Kevin De Roeck at 24.05.17 (filed under: concrete steel)
fig 99E Basic Concrete Prefab Construction, posted by Kevin De Roeck at 24.05.17 (filed under: concrete steel)
fig 99F Basic Concrete Prefab Construction, posted by Kevin De Roeck at 24.05.17 (filed under: concrete steel)
fig 99G Basic Concrete Prefab Construction, posted by Kevin De Roeck at 24.05.17 (filed under: concrete steel)
fig 99H Basic Concrete Prefab Construction, posted by Kevin De Roeck at 24.05.17 (filed under: concrete steel)
fig 99I Basic Concrete Prefab Construction, posted by Kevin De Roeck at 24.05.17 (filed under: concrete steel)
fig 100A Steel Prefab Structure, posted by Kevin De Roeck at 24.05.17 (filed under: steel)
fig 100B Steel Prefab Structure, posted by Kevin De Roeck at 24.05.17 (filed under: steel)
fig 100C Steel Prefab Structure, posted by Kevin De Roeck at 24.05.17 (filed under: steel)
fig 100D Steel Prefab Structure, posted by Kevin De Roeck at 24.05.17 (filed under: steel)
fig 100E Steel Prefab Structure, posted by Kevin De Roeck at 24.05.17 (filed under: steel)
fig 100F Steel Prefab Structure, posted by Kevin De Roeck at 24.05.17 (filed under: steel)
fig 100G Steel Prefab Structure, posted by Kevin De Roeck at 24.05.17 (filed under: steel)
fig 100H Steel Prefab Structure, posted by Kevin De Roeck at 24.05.17 (filed under: steel)
fig 95A Tube and Coupler Scaffolds, posted by Kevin De Roeck at 24.05.17 (filed under: steel)
fig 95B Tube and Coupler Scaffolds, posted by Kevin De Roeck at 24.05.17 (filed under: steel)
fig 95C Tube and Coupler Scaffolds, posted by Kevin De Roeck at 24.05.17 (filed under: steel)
fig 95D Tube and Coupler Scaffolds, posted by Kevin De Roeck at 24.05.17 (filed under: steel)
fig 95E Tube and Coupler Scaffolds, posted by Kevin De Roeck at 24.05.17 (filed under: steel)
fig 95F Tube and Coupler Scaffolds, posted by Kevin De Roeck at 24.05.17 (filed under: steel)
fig 96A mazda site koopvaardijlaan, posted by Kevin De Roeck at 24.05.17 (filed under: brick concrete steel)
fig 96B mazda site koopvaardijlaan, posted by Kevin De Roeck at 24.05.17 (filed under: brick concrete steel)
fig 96C mazda site koopvaardijlaan, posted by Kevin De Roeck at 24.05.17 (filed under: brick concrete steel)
fig 96D mazda site koopvaardijlaan, posted by Kevin De Roeck at 24.05.17 (filed under: brick concrete steel)
fig 96E mazda site koopvaardijlaan, posted by Kevin De Roeck at 24.05.17 (filed under: brick concrete steel)
fig 96F mazda site koopvaardijlaan, posted by Kevin De Roeck at 24.05.17 (filed under: brick concrete steel)
fig 96G mazda site koopvaardijlaan, posted by Kevin De Roeck at 24.05.17 (filed under: brick concrete steel)
fig 96H mazda site koopvaardijlaan, posted by Kevin De Roeck at 24.05.17 (filed under: brick concrete steel)
fig 186B Model, posted by Kevin De Roeck at 11.07.17 (filed under: brick plastics steel wood)
fig 186C Model, posted by Kevin De Roeck at 11.07.17 (filed under: brick plastics steel wood)
fig 184A Design, posted by Kevin De Roeck at 31.05.17 (filed under: brick plastics steel)
fig 184B Design, posted by Kevin De Roeck at 31.05.17 (filed under: brick plastics steel)
fig 184C Design, posted by Kevin De Roeck at 31.05.17 (filed under: brick plastics steel)
fig 184D Design, posted by Kevin De Roeck at 31.05.17 (filed under: brick plastics steel)
fig 184E Design, posted by Kevin De Roeck at 31.05.17 (filed under: brick plastics steel)
fig 184F Design, posted by Kevin De Roeck at 31.05.17 (filed under: brick plastics steel)
fig 184G Design, posted by Kevin De Roeck at 31.05.17 (filed under: brick plastics steel)
fig 184H Design, posted by Kevin De Roeck at 31.05.17 (filed under: brick plastics steel)
fig 184I Design, posted by Kevin De Roeck at 31.05.17 (filed under: brick plastics steel)
fig 183A Structural Analysis, posted by Kevin De Roeck at 31.05.17 (filed under: brick steel)
fig 183B Structural Analysis, posted by Kevin De Roeck at 31.05.17 (filed under: brick steel)
fig 183C Structural Analysis, posted by Kevin De Roeck at 31.05.17 (filed under: brick steel)
fig 183D Structural Analysis, posted by Kevin De Roeck at 31.05.17 (filed under: brick steel)
fig 183E Structural Analysis, posted by Kevin De Roeck at 31.05.17 (filed under: brick steel)
fig 183F Structural Analysis, posted by Kevin De Roeck at 31.05.17 (filed under: brick steel)
fig 183G Structural Analysis, posted by Kevin De Roeck at 31.05.17 (filed under: brick steel)
fig 183H Structural Analysis, posted by Kevin De Roeck at 31.05.17 (filed under: brick steel)
fig 183I Structural Analysis, posted by Kevin De Roeck at 31.05.17 (filed under: brick steel)
fig 183J Structural Analysis, posted by Kevin De Roeck at 31.05.17 (filed under: brick steel)
fig 183K Structural Analysis, posted by Kevin De Roeck at 31.05.17 (filed under: brick steel)
fig 169A research / site model, posted by Kevin De Roeck at 31.05.17 (filed under: wood)
fig 169B research / site model, posted by Kevin De Roeck at 31.05.17 (filed under: wood)
fig 169C research / site model, posted by Kevin De Roeck at 31.05.17 (filed under: wood)
fig 145A STRUCTURAL DESIGN PRINCIPLES, posted by Kevin De Roeck at 31.05.17 (filed under: concrete glass steel)
fig 145B STRUCTURAL DESIGN PRINCIPLES, posted by Kevin De Roeck at 31.05.17 (filed under: concrete glass steel)
fig 145C STRUCTURAL DESIGN PRINCIPLES, posted by Kevin De Roeck at 31.05.17 (filed under: concrete glass steel)
fig 145D STRUCTURAL DESIGN PRINCIPLES, posted by Kevin De Roeck at 31.05.17 (filed under: concrete glass steel)
fig 145E STRUCTURAL DESIGN PRINCIPLES, posted by Kevin De Roeck at 31.05.17 (filed under: concrete glass steel)
fig 145F STRUCTURAL DESIGN PRINCIPLES, posted by Kevin De Roeck at 31.05.17 (filed under: concrete glass steel)
fig 145G STRUCTURAL DESIGN PRINCIPLES, posted by Kevin De Roeck at 31.05.17 (filed under: concrete glass steel)
fig 142A Urban design, posted by Kevin De Roeck at 31.05.17 (filed under: brick steel)
fig 142B Urban design, posted by Kevin De Roeck at 31.05.17 (filed under: brick steel)
fig 99A Basic Concrete Prefab Construction, posted by Kevin De Roeck at 24.05.17 (filed under: concrete steel)
fig 99B Center connection of a buttress providing lateral stability for the prefab columns during construction work., Basic Concrete Prefab Construction, posted by Kevin De Roeck at 24.05.17 (filed under: concrete steel)
fig 99C Top connection of a buttress providing lateral stability for the prefab columns during construction work., Basic Concrete Prefab Construction, posted by Kevin De Roeck at 24.05.17 (filed under: concrete steel)
fig 99D Floor connection of a buttress providing lateral stability for the prefab columns during construction work., Basic Concrete Prefab Construction, posted by Kevin De Roeck at 24.05.17 (filed under: concrete steel)
fig 99E Basic Concrete Prefab Construction, posted by Kevin De Roeck at 24.05.17 (filed under: concrete steel)
fig 99F Basic Concrete Prefab Construction, posted by Kevin De Roeck at 24.05.17 (filed under: concrete steel)
fig 99G Basic Concrete Prefab Construction, posted by Kevin De Roeck at 24.05.17 (filed under: concrete steel)
fig 99H Basic Concrete Prefab Construction, posted by Kevin De Roeck at 24.05.17 (filed under: concrete steel)
fig 99I Basic Concrete Prefab Construction, posted by Kevin De Roeck at 24.05.17 (filed under: concrete steel)
fig 100A Steel Prefab Structure, posted by Kevin De Roeck at 24.05.17 (filed under: steel)
fig 100B Steel Prefab Structure, posted by Kevin De Roeck at 24.05.17 (filed under: steel)
fig 100C Steel Prefab Structure, posted by Kevin De Roeck at 24.05.17 (filed under: steel)
fig 100D Steel Prefab Structure, posted by Kevin De Roeck at 24.05.17 (filed under: steel)
fig 100E Steel Prefab Structure, posted by Kevin De Roeck at 24.05.17 (filed under: steel)
fig 100F Steel Prefab Structure, posted by Kevin De Roeck at 24.05.17 (filed under: steel)
fig 100G Steel Prefab Structure, posted by Kevin De Roeck at 24.05.17 (filed under: steel)
fig 100H Steel Prefab Structure, posted by Kevin De Roeck at 24.05.17 (filed under: steel)
fig 95A Tube and Coupler Scaffolds, posted by Kevin De Roeck at 24.05.17 (filed under: steel)
fig 95B Tube and Coupler Scaffolds, posted by Kevin De Roeck at 24.05.17 (filed under: steel)
fig 95C Tube and Coupler Scaffolds, posted by Kevin De Roeck at 24.05.17 (filed under: steel)
fig 95D Tube and Coupler Scaffolds, posted by Kevin De Roeck at 24.05.17 (filed under: steel)
fig 95E Tube and Coupler Scaffolds, posted by Kevin De Roeck at 24.05.17 (filed under: steel)
fig 95F Tube and Coupler Scaffolds, posted by Kevin De Roeck at 24.05.17 (filed under: steel)
fig 96A mazda site koopvaardijlaan, posted by Kevin De Roeck at 24.05.17 (filed under: brick concrete steel)
fig 96B mazda site koopvaardijlaan, posted by Kevin De Roeck at 24.05.17 (filed under: brick concrete steel)
fig 96C mazda site koopvaardijlaan, posted by Kevin De Roeck at 24.05.17 (filed under: brick concrete steel)
fig 96D mazda site koopvaardijlaan, posted by Kevin De Roeck at 24.05.17 (filed under: brick concrete steel)
fig 96E mazda site koopvaardijlaan, posted by Kevin De Roeck at 24.05.17 (filed under: brick concrete steel)
fig 96F mazda site koopvaardijlaan, posted by Kevin De Roeck at 24.05.17 (filed under: brick concrete steel)
fig 96G mazda site koopvaardijlaan, posted by Kevin De Roeck at 24.05.17 (filed under: brick concrete steel)
fig 96H mazda site koopvaardijlaan, posted by Kevin De Roeck at 24.05.17 (filed under: brick concrete steel)

