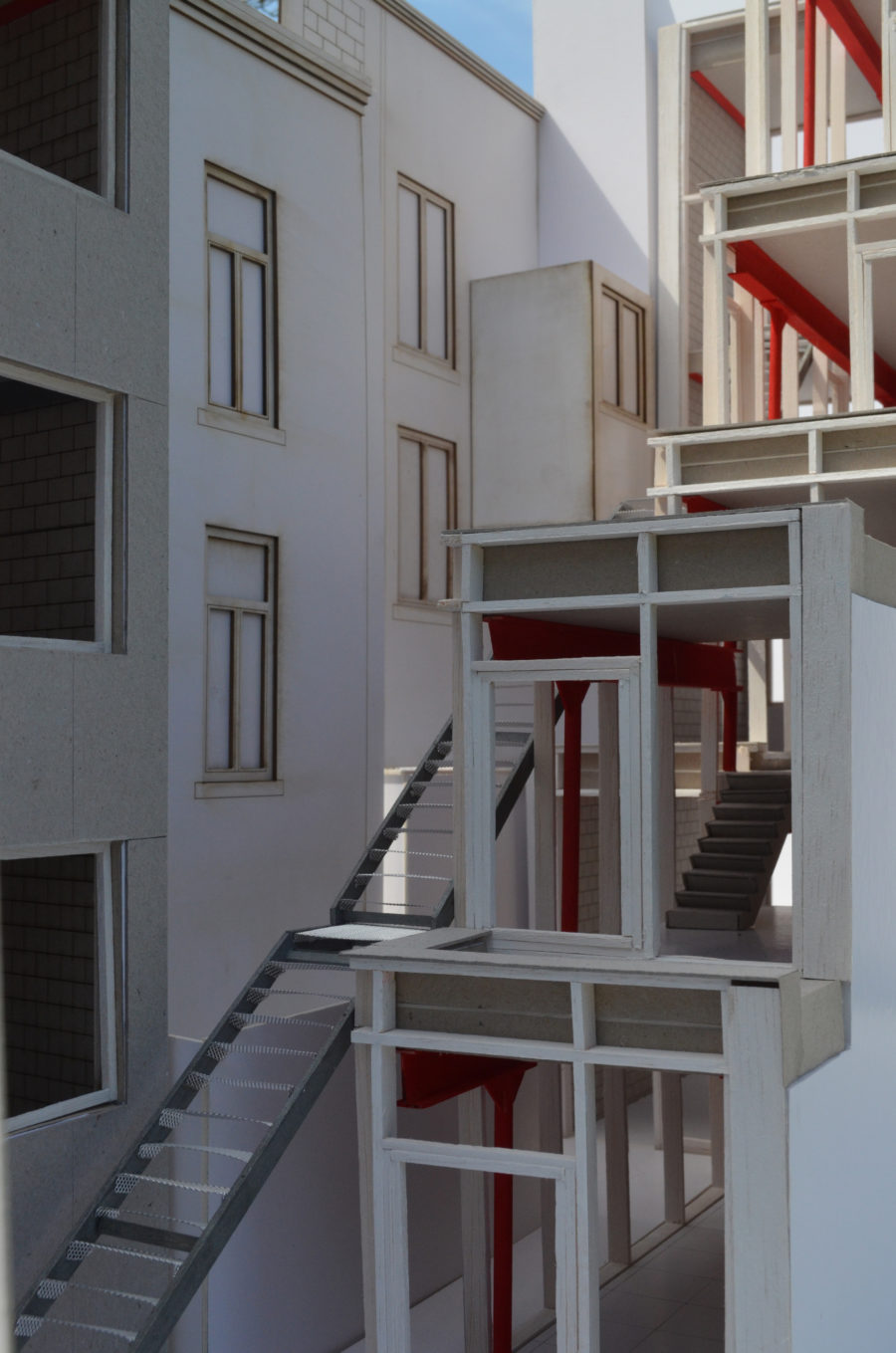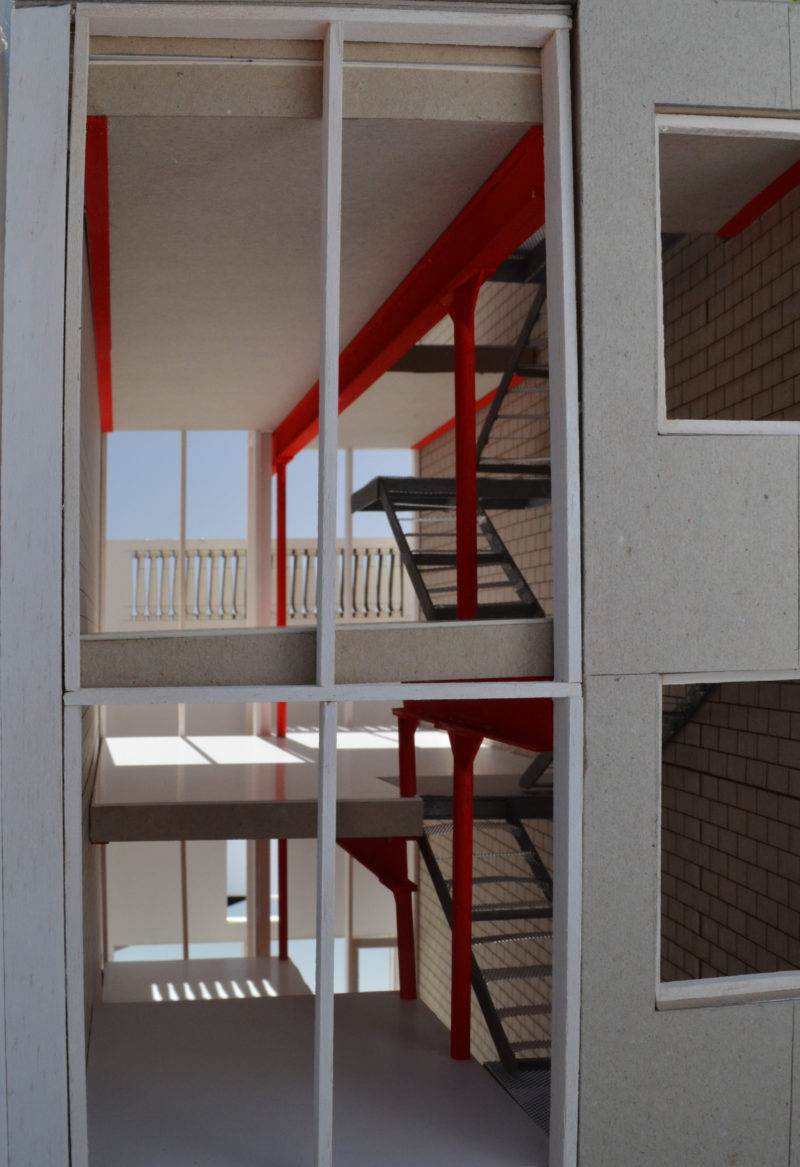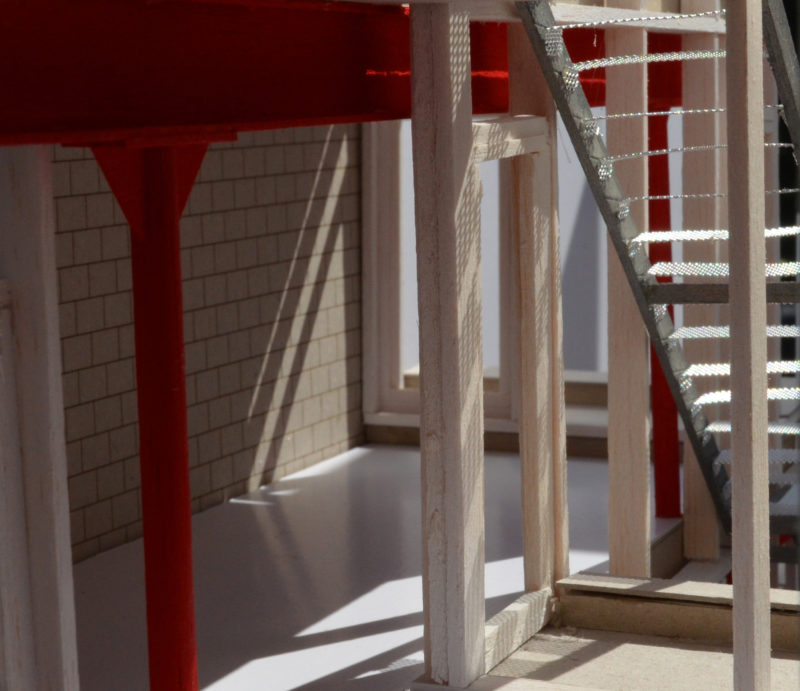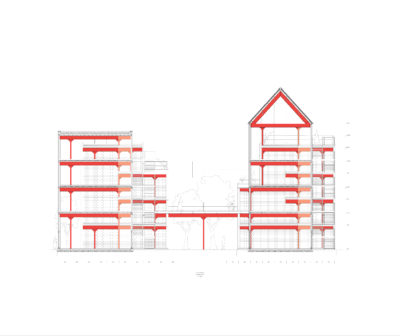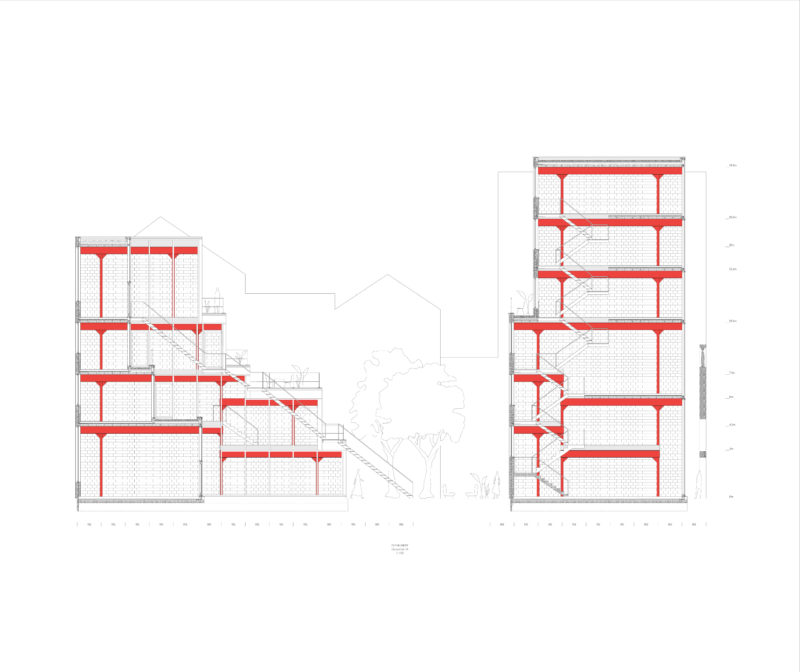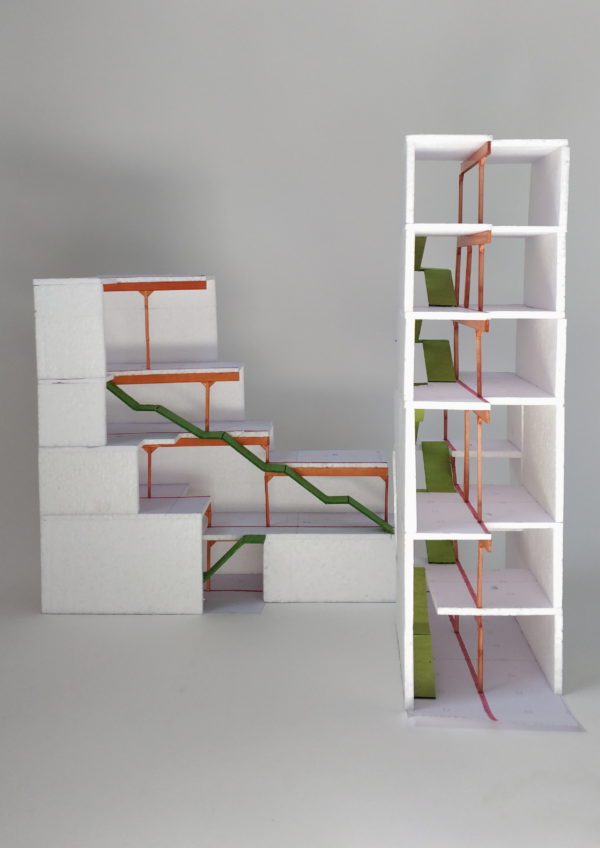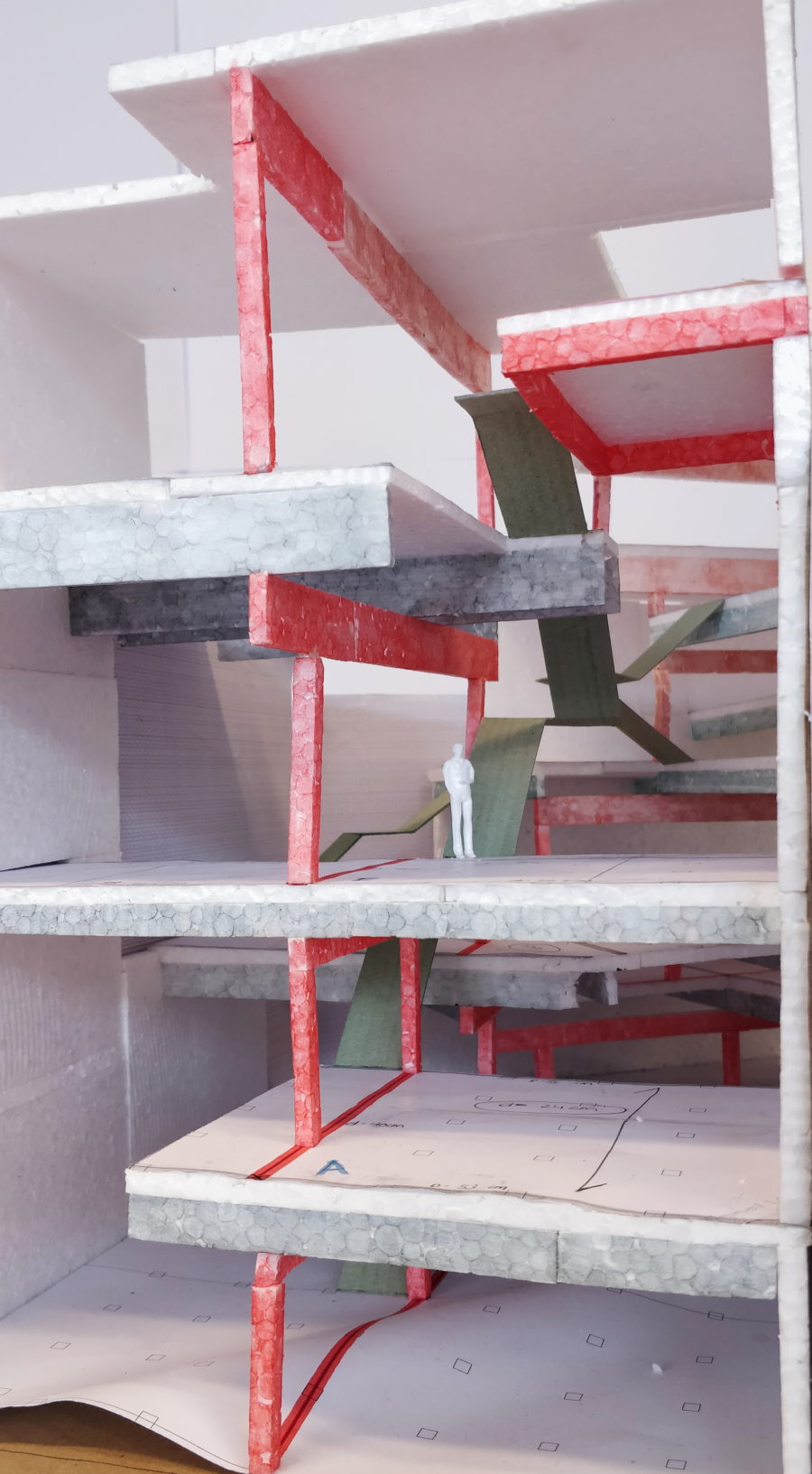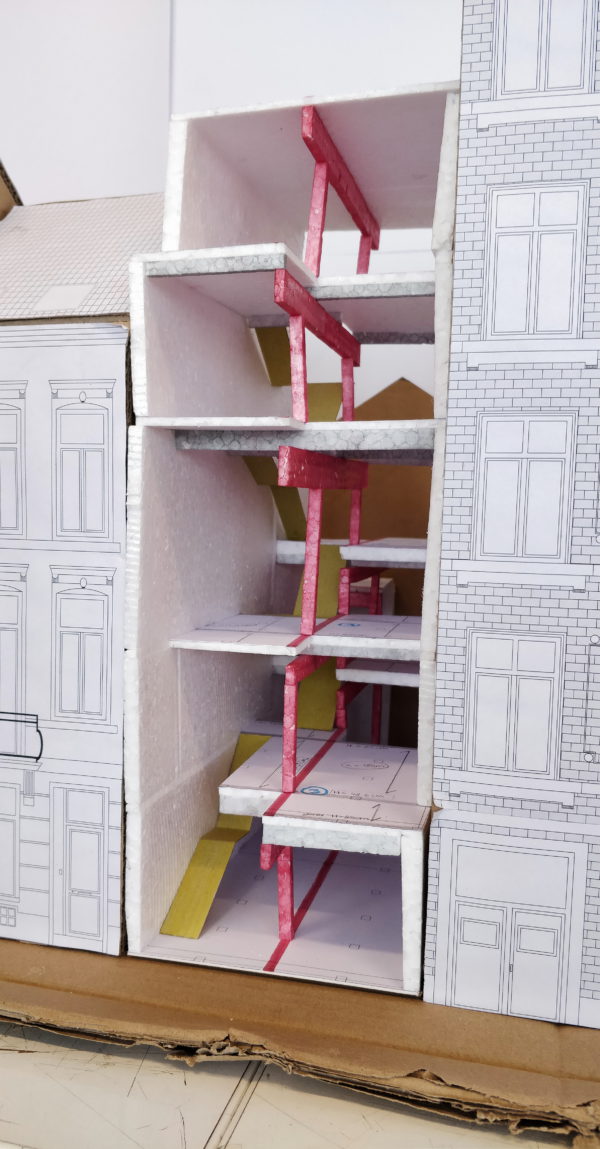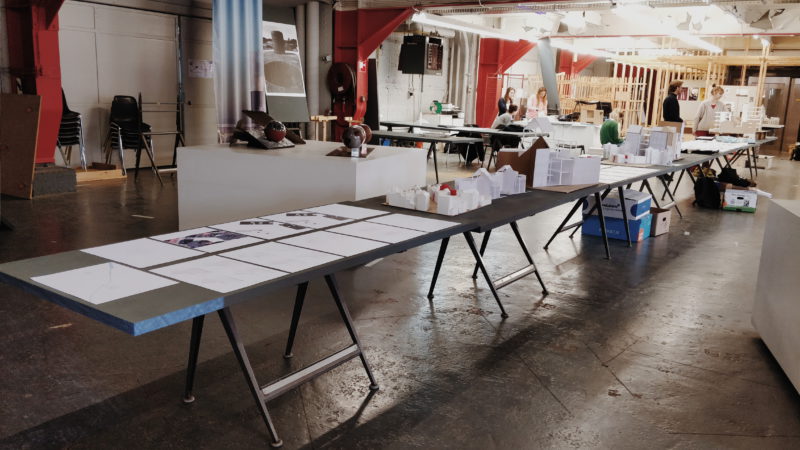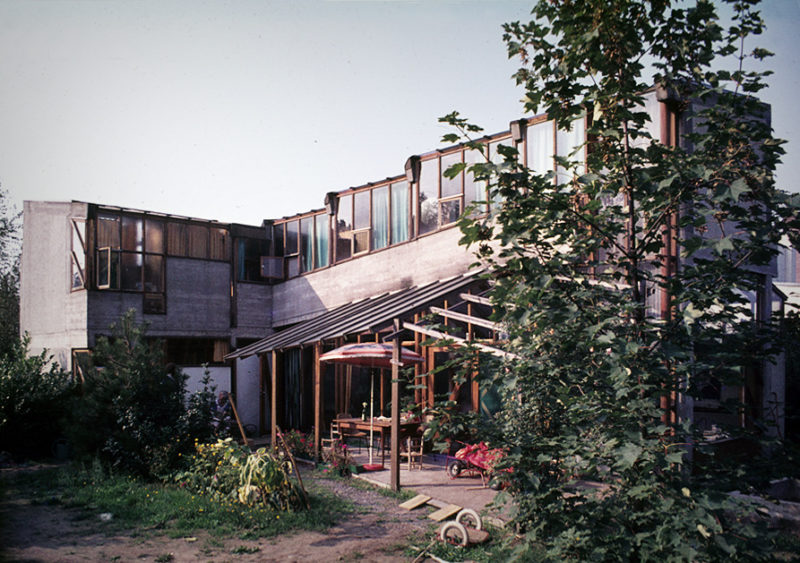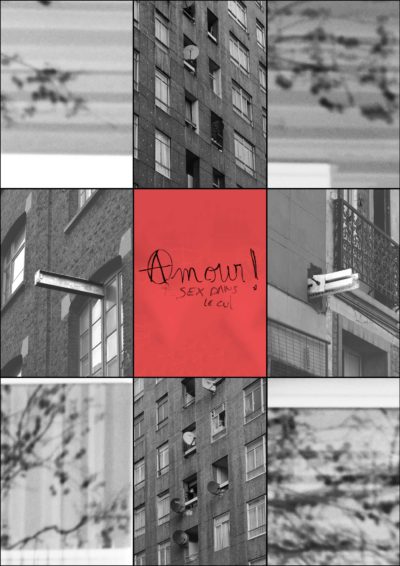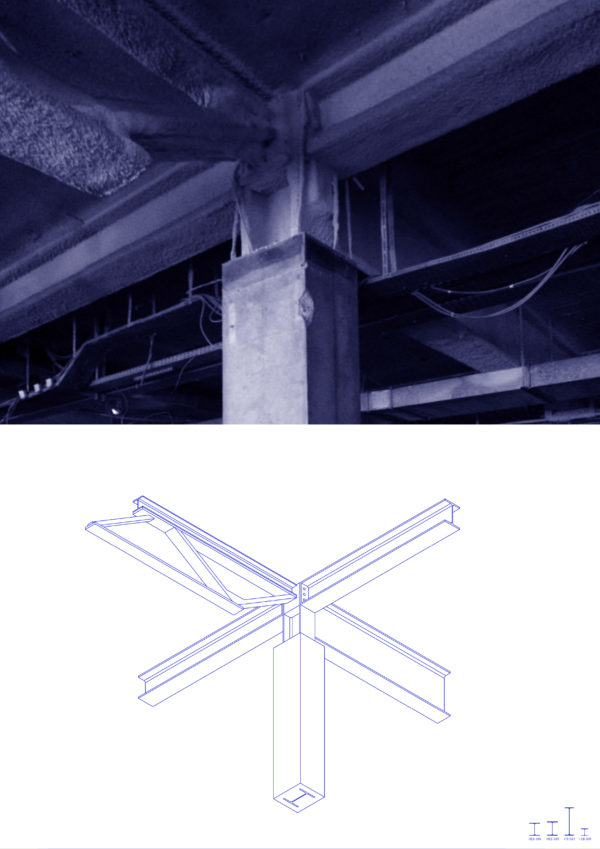No posts selected…
fig 499A DAUWSTRAAT MODEL, posted by Inge Habils at 04.06.19 (filed under: concrete glass steel)
fig 499B DAUWSTRAAT MODEL, posted by Inge Habils at 04.06.19 (filed under: concrete glass steel)
fig 499C DAUWSTRAAT MODEL, posted by Inge Habils at 04.06.19 (filed under: concrete glass steel)
fig 499D DAUWSTRAAT MODEL, posted by Inge Habils at 04.06.19 (filed under: concrete glass steel)
fig 497A PICARDSTRAAT DETAILSECTION, posted by Inge Habils at 04.06.19 (filed under: concrete glass steel)
fig 496A DAUWSTRAAT DETAILSECTION, posted by Inge Habils at 04.06.19 (filed under: concrete glass steel)
fig 478A Work in progress – Dauwstraat, posted by Inge Habils at 05.05.19 (filed under: concrete steel)
fig 471A Werkmaquettes concept DAUWSTRAAT/PICARDSTRAAT, posted by Inge Habils at 29.04.19 (filed under: concrete steel)
fig 471B Werkmaquettes concept DAUWSTRAAT/PICARDSTRAAT, posted by Inge Habils at 29.04.19 (filed under: concrete steel)
fig 468A Review Primary structure – Kanal Brussels, posted by Inge Habils at 01.04.19 (filed under:)
fig 450A House Botte – bOb Van Reeth, posted by Inge Habils at 04.03.19 (filed under: concrete glass wood)
fig 445A Analyse kanaalzone Brussel, George&Gilbert, posted by Inge Habils at 27.02.19 (filed under: brick concrete glass steel)
fig 432A Visible structure, posted by Inge Habils at 25.02.19 (filed under: brick concrete)
fig 499B DAUWSTRAAT MODEL, posted by Inge Habils at 04.06.19 (filed under: concrete glass steel)
fig 499C DAUWSTRAAT MODEL, posted by Inge Habils at 04.06.19 (filed under: concrete glass steel)
fig 499D DAUWSTRAAT MODEL, posted by Inge Habils at 04.06.19 (filed under: concrete glass steel)
fig 497A PICARDSTRAAT DETAILSECTION, posted by Inge Habils at 04.06.19 (filed under: concrete glass steel)
fig 496A DAUWSTRAAT DETAILSECTION, posted by Inge Habils at 04.06.19 (filed under: concrete glass steel)
fig 478A Work in progress – Dauwstraat, posted by Inge Habils at 05.05.19 (filed under: concrete steel)
fig 471A Werkmaquettes concept DAUWSTRAAT/PICARDSTRAAT, posted by Inge Habils at 29.04.19 (filed under: concrete steel)
fig 471B Werkmaquettes concept DAUWSTRAAT/PICARDSTRAAT, posted by Inge Habils at 29.04.19 (filed under: concrete steel)
fig 468A Review Primary structure – Kanal Brussels, posted by Inge Habils at 01.04.19 (filed under:)
fig 450A House Botte – bOb Van Reeth, posted by Inge Habils at 04.03.19 (filed under: concrete glass wood)
fig 445A Analyse kanaalzone Brussel, George&Gilbert, posted by Inge Habils at 27.02.19 (filed under: brick concrete glass steel)
fig 432A Visible structure, posted by Inge Habils at 25.02.19 (filed under: brick concrete)
