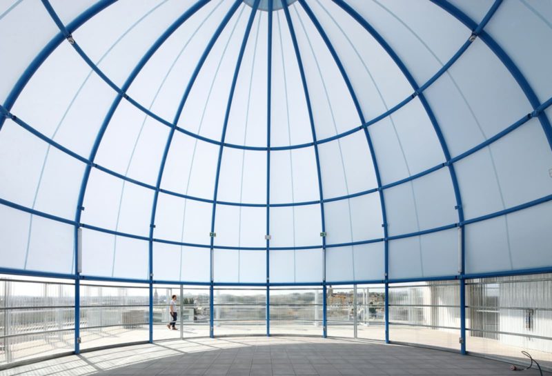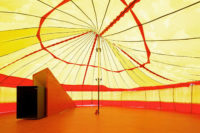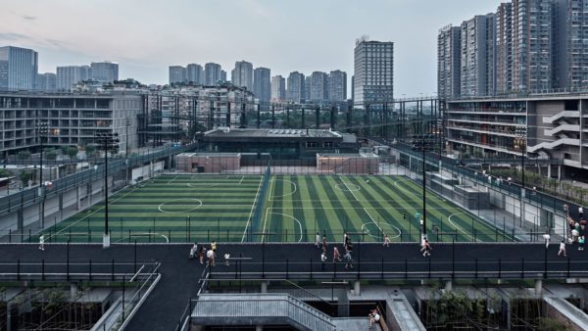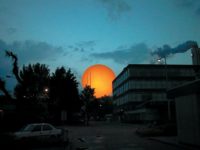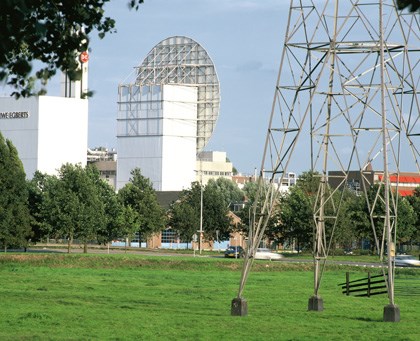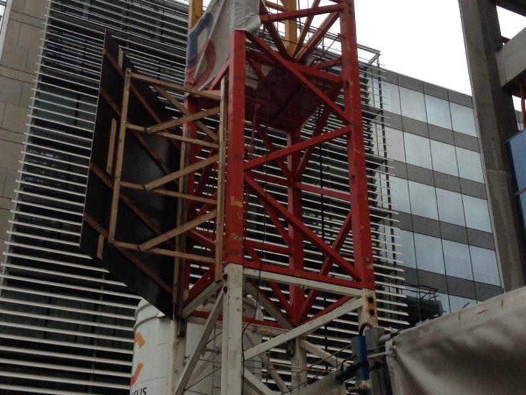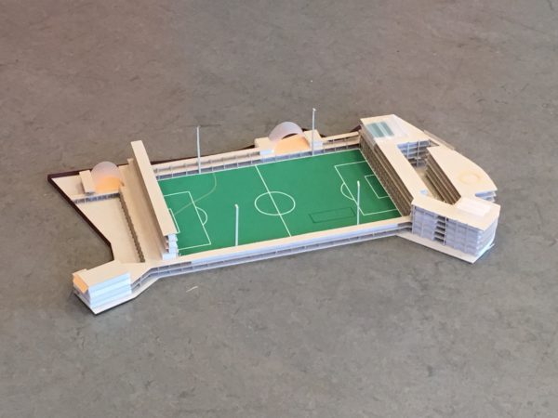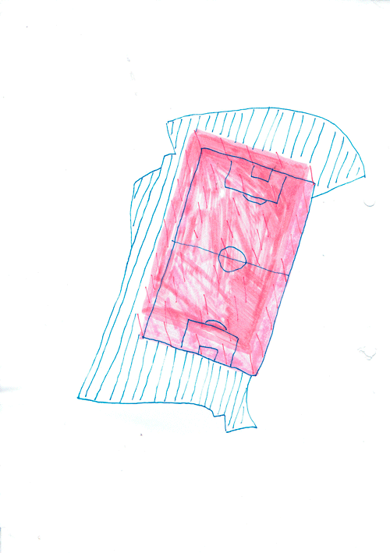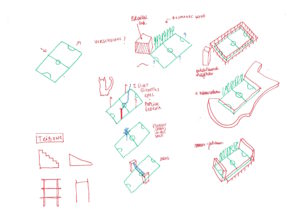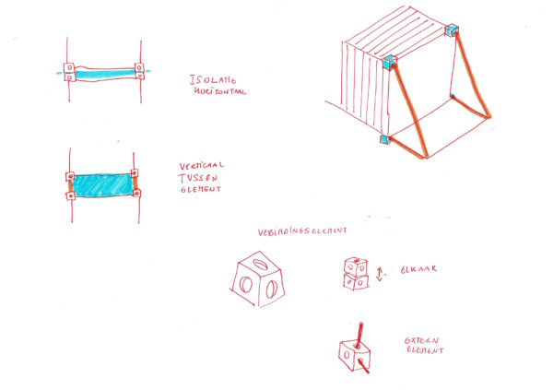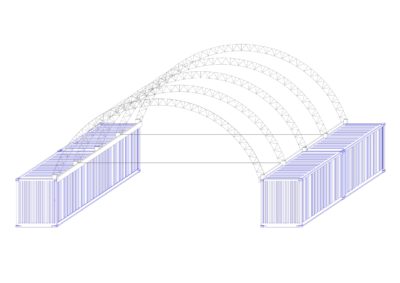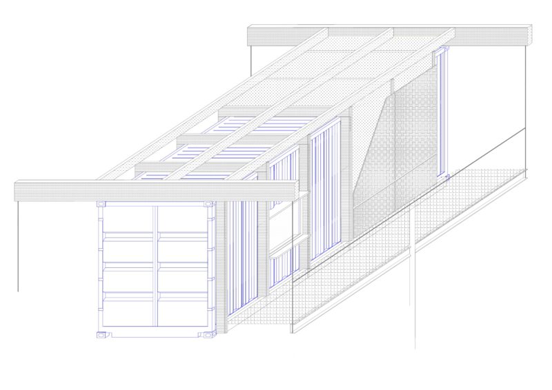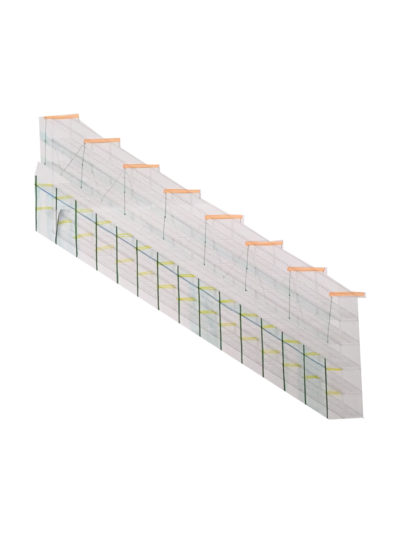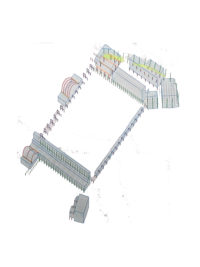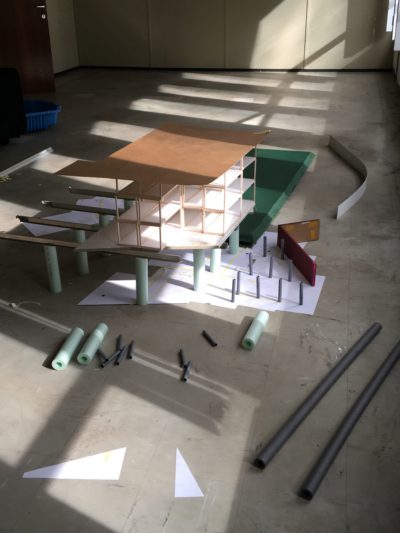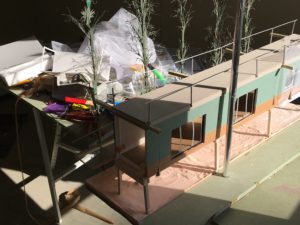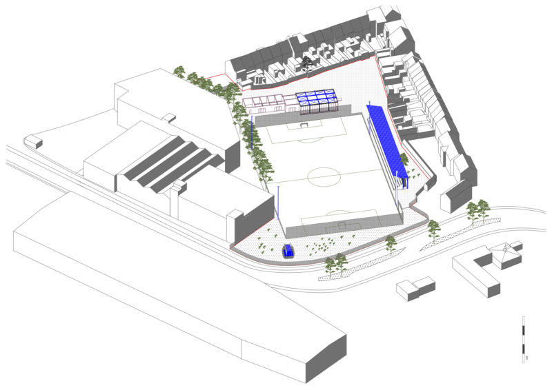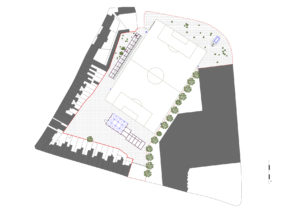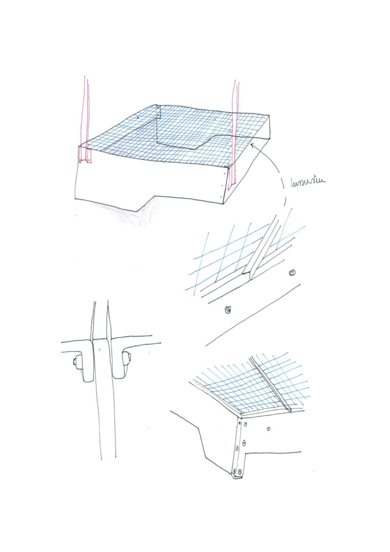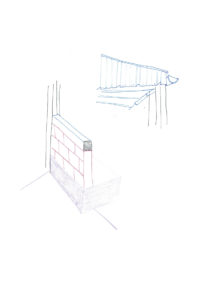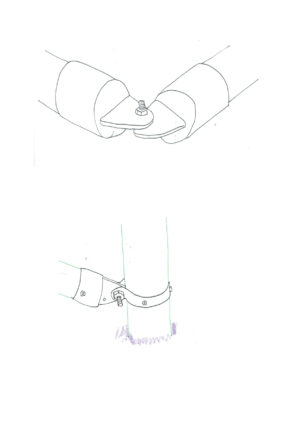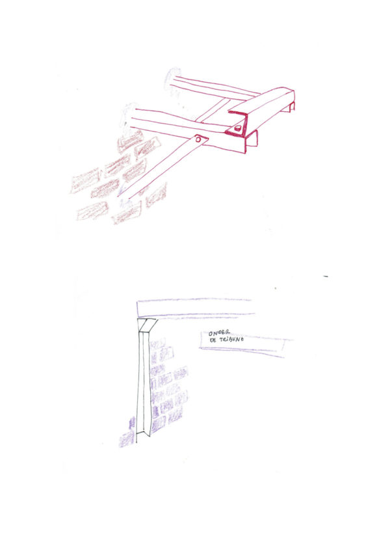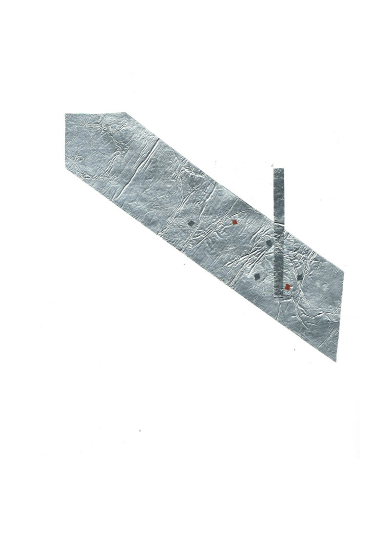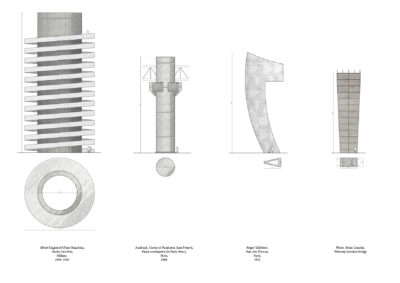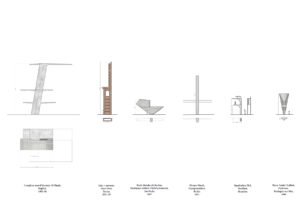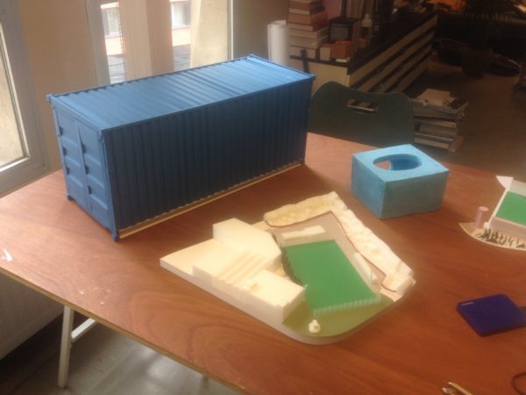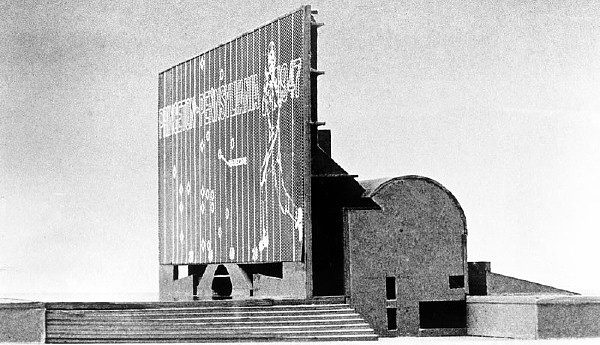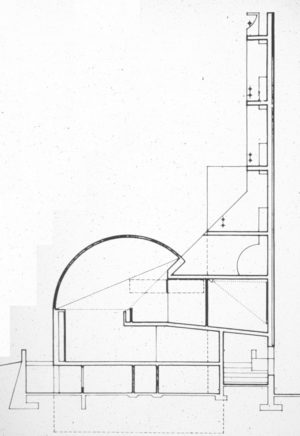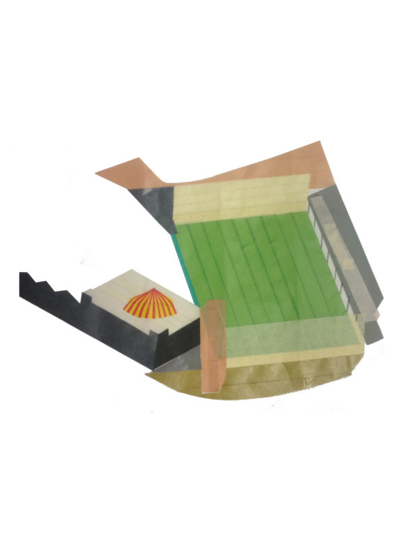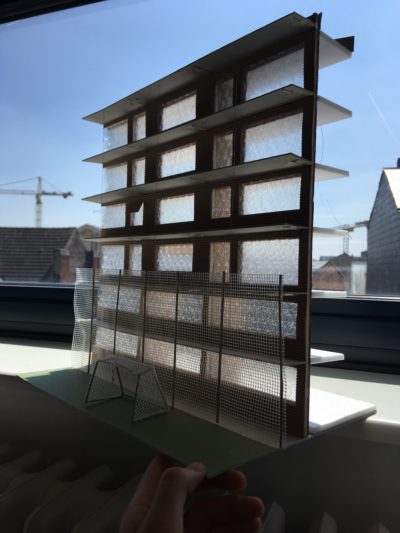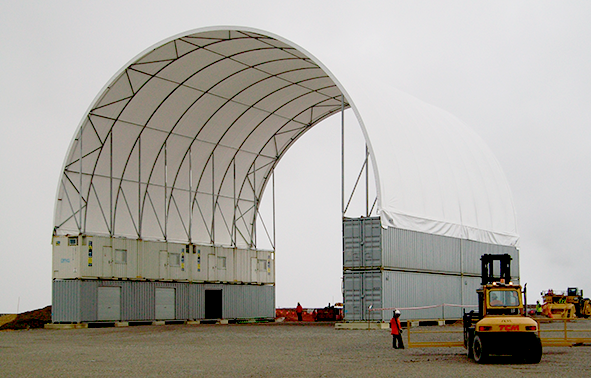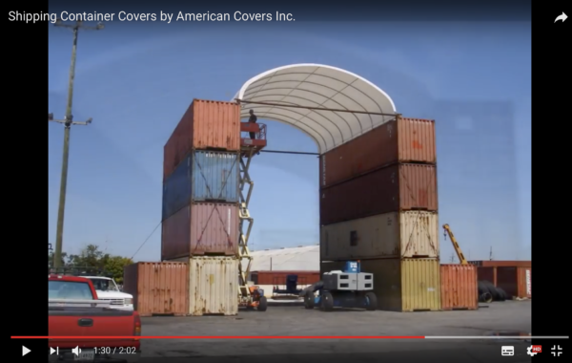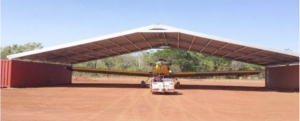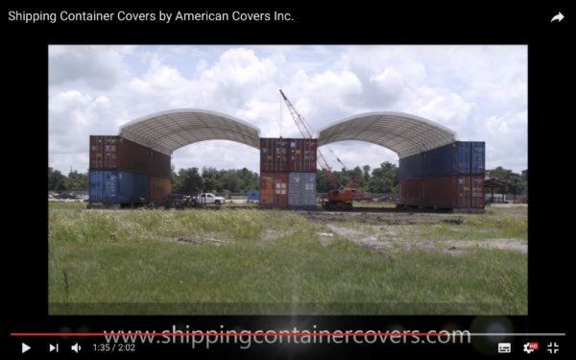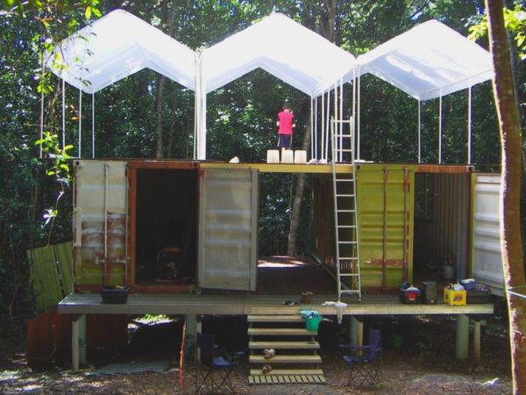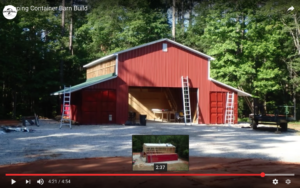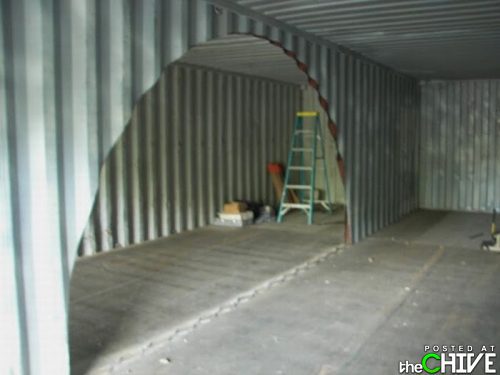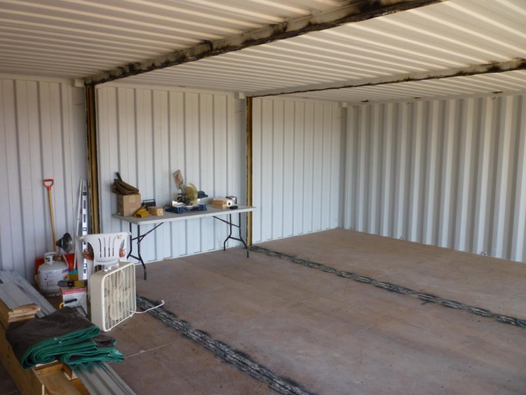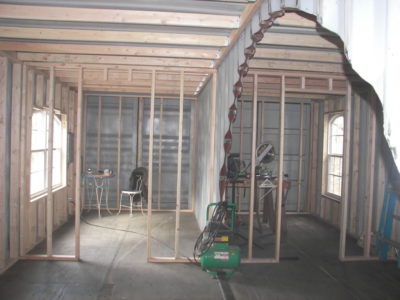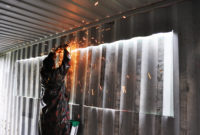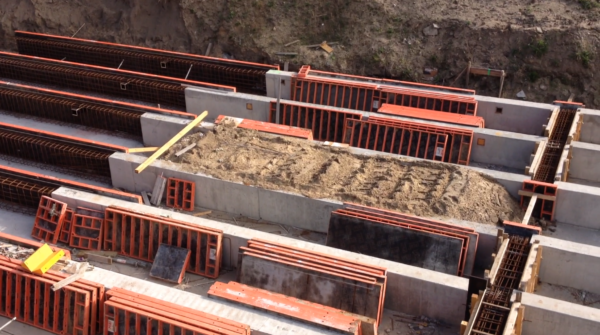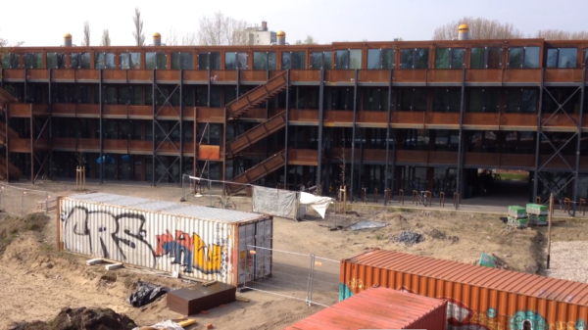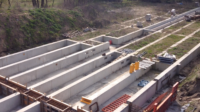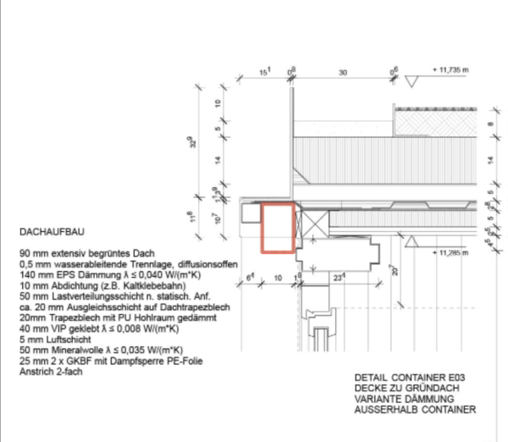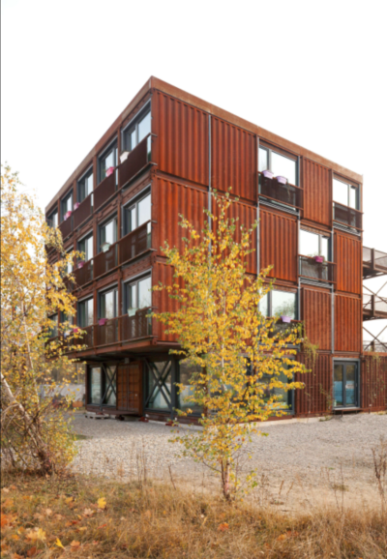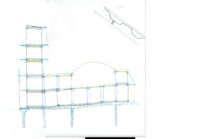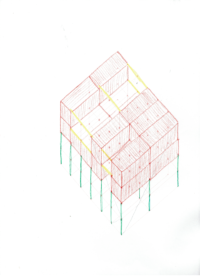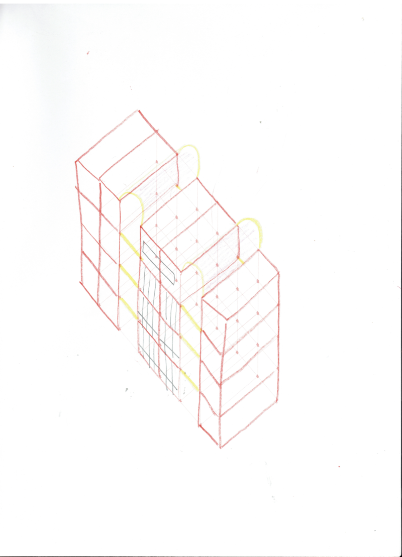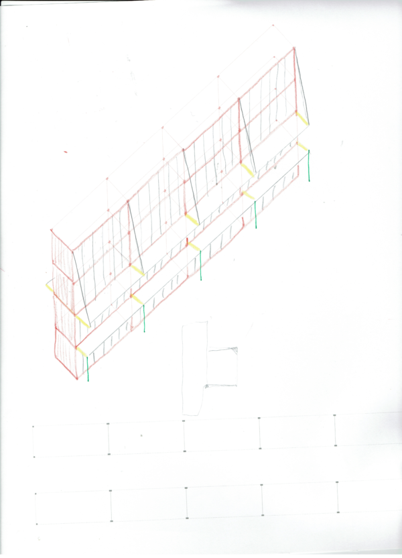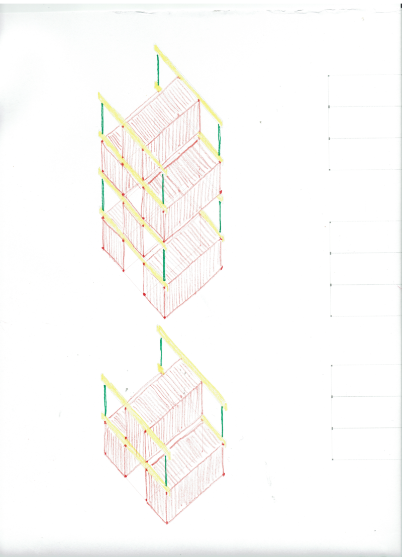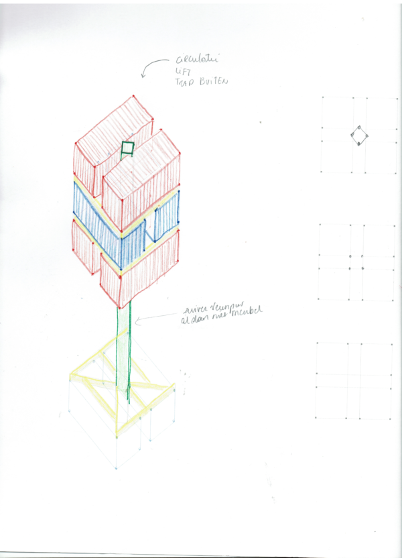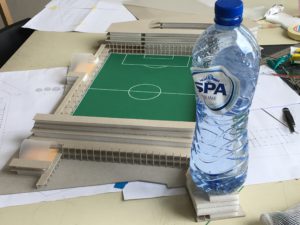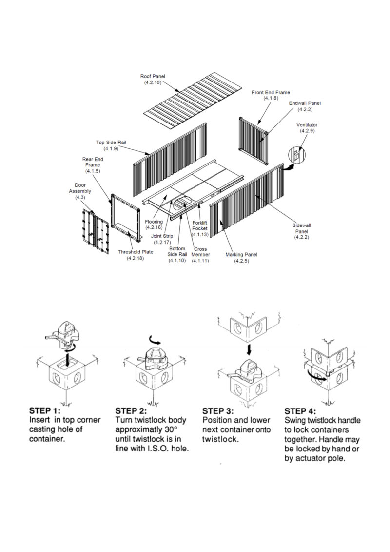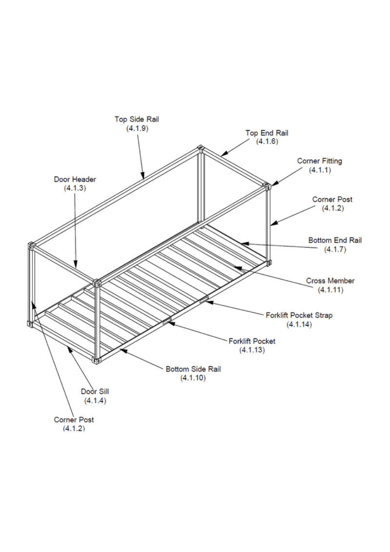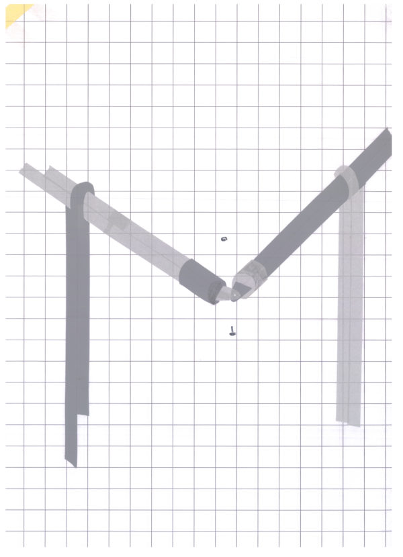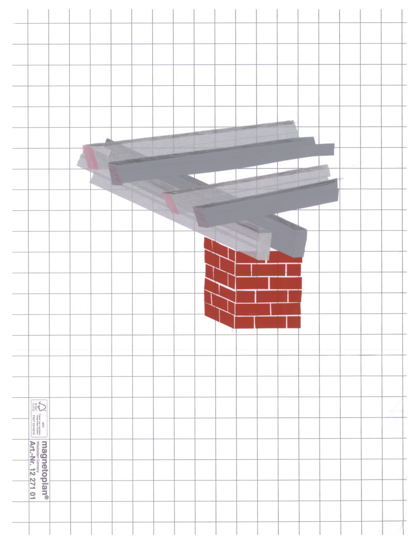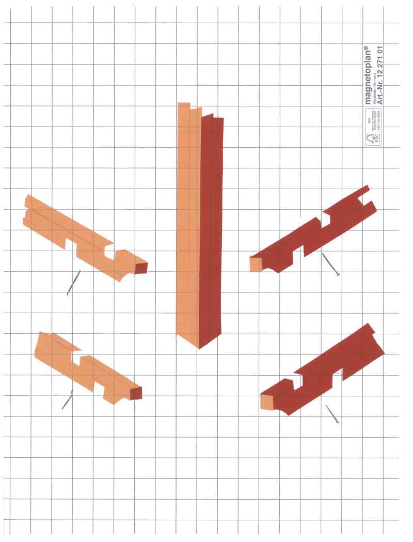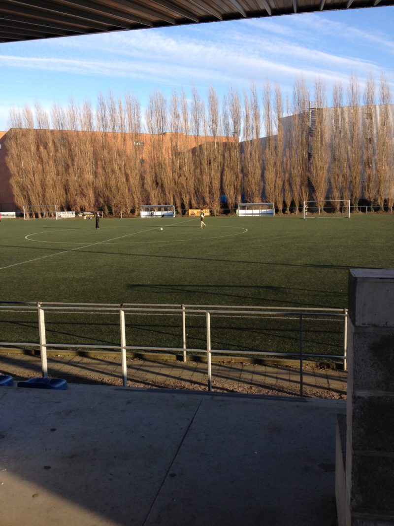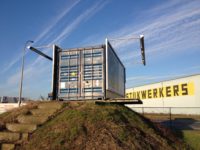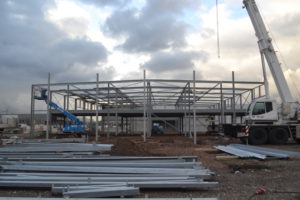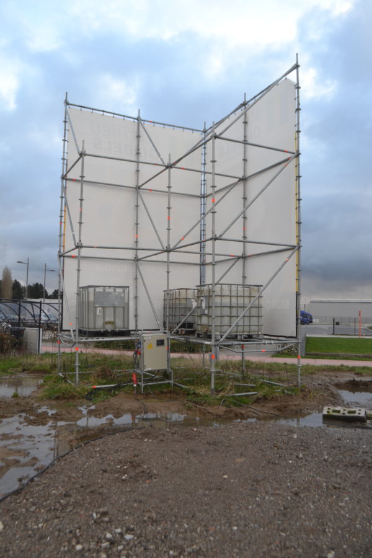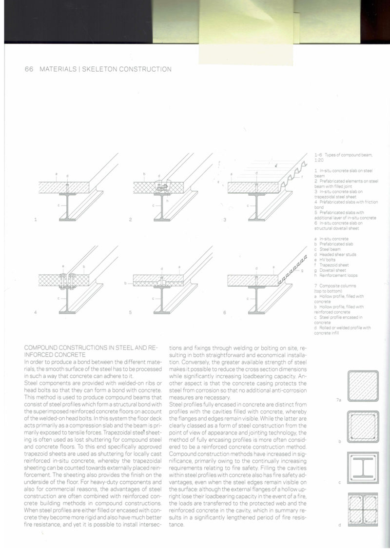No posts selected…
fig 170A REFERENCES, posted by Helen Van de Vloet at 31.05.17 (filed under: concrete glass plastics steel)
fig 170B REFERENCES, posted by Helen Van de Vloet at 31.05.17 (filed under: concrete glass plastics steel)
fig 170C REFERENCES, posted by Helen Van de Vloet at 31.05.17 (filed under: concrete glass plastics steel)
fig 170D REFERENCES, posted by Helen Van de Vloet at 31.05.17 (filed under: concrete glass plastics steel)
fig 170E REFERENCES, posted by Helen Van de Vloet at 31.05.17 (filed under: concrete glass plastics steel)
fig 170F REFERENCES, posted by Helen Van de Vloet at 31.05.17 (filed under: concrete glass plastics steel)
fig 168A Tempory billboard on tempory structure, posted by Helen Van de Vloet at 31.05.17 (filed under: steel wood)
fig 157A model masterplan, posted by Helen Van de Vloet at 31.05.17 (filed under: concrete glass plastics steel wood)
fig 148A Inversion of the field, posted by Helen Van de Vloet at 31.05.17 (filed under: wood)
fig 149A Sketches, posted by Helen Van de Vloet at 31.05.17 (filed under: concrete steel)
fig 149B Sketches, posted by Helen Van de Vloet at 31.05.17 (filed under: concrete steel)
fig 144A structural options. Isolating a container outside, posted by Helen Van de Vloet at 31.05.17 (filed under: steel wood)
fig 144B structural options. Isolating a container outside, posted by Helen Van de Vloet at 31.05.17 (filed under: steel wood)
fig 143A structural color, posted by Helen Van de Vloet at 31.05.17 (filed under: concrete steel wood)
fig 143B structural color, posted by Helen Van de Vloet at 31.05.17 (filed under: concrete steel wood)
fig 140A model making in the sun, posted by Helen Van de Vloet at 31.05.17 (filed under: concrete steel wood)
fig 140B model making in the sun, posted by Helen Van de Vloet at 31.05.17 (filed under: concrete steel wood)
fig 106A SITE, posted by Helen Van de Vloet at 24.05.17 (filed under: steel)
fig 106B SITE, posted by Helen Van de Vloet at 24.05.17 (filed under: steel)
fig 107A details in color, posted by Helen Van de Vloet at 24.05.17 (filed under: steel)
fig 107B details in color, posted by Helen Van de Vloet at 24.05.17 (filed under: steel)
fig 107C details in color, posted by Helen Van de Vloet at 24.05.17 (filed under: steel)
fig 107D details in color, posted by Helen Van de Vloet at 24.05.17 (filed under: steel)
fig 107E details in color, posted by Helen Van de Vloet at 24.05.17 (filed under: steel)
fig 107F details in color, posted by Helen Van de Vloet at 24.05.17 (filed under: steel)
fig 104A supporting points in sports, posted by Helen Van de Vloet at 24.05.17 (filed under: concrete)
fig 104B supporting points in sports, posted by Helen Van de Vloet at 24.05.17 (filed under: concrete)
fig 104C supporting points in sports, posted by Helen Van de Vloet at 24.05.17 (filed under: concrete)
fig 102A club house, posted by Helen Van de Vloet at 24.05.17 (filed under: steel)
fig 69A models, posted by Helen Van de Vloet at 24.05.17 (filed under: steel)
fig 67A College Football Hall of Fame, Robert Venturi & Denise Scott Brown, posted by Helen Van de Vloet at 24.05.17 (filed under: concrete)
fig 67B College Football Hall of Fame, Robert Venturi & Denise Scott Brown, posted by Helen Van de Vloet at 24.05.17 (filed under: concrete)
fig 68A collage: walls around the field, posted by Helen Van de Vloet at 24.05.17 (filed under: concrete steel)
fig 63A Model tests, posted by Helen Van de Vloet at 24.05.17 (filed under: concrete glass plastics steel)
fig 65A test model: terraces &facade, posted by Helen Van de Vloet at 24.05.17 (filed under: steel)
fig 61A roof on/between containers, posted by Helen Van de Vloet at 24.05.17 (filed under: plastics steel wood)
fig 61B roof on/between containers, posted by Helen Van de Vloet at 24.05.17 (filed under: plastics steel wood)
fig 61C roof on/between containers, posted by Helen Van de Vloet at 24.05.17 (filed under: plastics steel wood)
fig 61D roof on/between containers, posted by Helen Van de Vloet at 24.05.17 (filed under: plastics steel wood)
fig 61E roof on/between containers, posted by Helen Van de Vloet at 24.05.17 (filed under: plastics steel wood)
fig 61F roof on/between containers, posted by Helen Van de Vloet at 24.05.17 (filed under: plastics steel wood)
fig 62A container cut outs, posted by Helen Van de Vloet at 24.05.17 (filed under: steel)
fig 62B container cut outs, posted by Helen Van de Vloet at 24.05.17 (filed under: steel)
fig 62C container cut outs, posted by Helen Van de Vloet at 24.05.17 (filed under: steel)
fig 62D container cut outs, posted by Helen Van de Vloet at 24.05.17 (filed under: steel)
fig 54A HOLZER KOBLER ARCHITEKTUREN FRANKIE & JOHNNY STUDENT HOUSING PLÄNTERWALD, posted by Helen Van de Vloet at 24.05.17 (filed under: concrete steel)
fig 54B HOLZER KOBLER ARCHITEKTUREN FRANKIE & JOHNNY STUDENT HOUSING PLÄNTERWALD, posted by Helen Van de Vloet at 24.05.17 (filed under: concrete steel)
fig 54C HOLZER KOBLER ARCHITEKTUREN FRANKIE & JOHNNY STUDENT HOUSING PLÄNTERWALD, posted by Helen Van de Vloet at 24.05.17 (filed under: concrete steel)
fig 54D HOLZER KOBLER ARCHITEKTUREN FRANKIE & JOHNNY STUDENT HOUSING PLÄNTERWALD, posted by Helen Van de Vloet at 24.05.17 (filed under: concrete steel)
fig 54E HOLZER KOBLER ARCHITEKTUREN FRANKIE & JOHNNY STUDENT HOUSING PLÄNTERWALD, posted by Helen Van de Vloet at 24.05.17 (filed under: concrete steel)
fig 54F HOLZER KOBLER ARCHITEKTUREN FRANKIE & JOHNNY STUDENT HOUSING PLÄNTERWALD, posted by Helen Van de Vloet at 24.05.17 (filed under: concrete steel)
fig 55A section draft, posted by Helen Van de Vloet at 24.05.17 (filed under: concrete steel wood)
fig 56A sketches container : Stacking;Connection, posted by Helen Van de Vloet at 24.05.17 (filed under: steel wood)
fig 56B sketches container : Stacking;Connection, posted by Helen Van de Vloet at 24.05.17 (filed under: steel wood)
fig 56C sketches container : Stacking;Connection, posted by Helen Van de Vloet at 24.05.17 (filed under: steel wood)
fig 56D sketches container : Stacking;Connection, posted by Helen Van de Vloet at 24.05.17 (filed under: steel wood)
fig 56E sketches container : Stacking;Connection, posted by Helen Van de Vloet at 24.05.17 (filed under: steel wood)
fig 48A model vs Spa reine, posted by Helen Van de Vloet at 24.05.17 (filed under: concrete steel wood)
fig 45A shipping container, posted by Helen Van de Vloet at 05.04.17 (filed under: steel)
fig 45B shipping container, posted by Helen Van de Vloet at 05.04.17 (filed under: steel)
fig 45C shipping container, posted by Helen Van de Vloet at 05.04.17 (filed under: steel)
fig 37A corner of the sport fence, posted by Helen Van de Vloet at 15.03.17 (filed under: steel)
fig 38A pergola without roof connection, posted by Helen Van de Vloet at 15.03.17 (filed under: concrete)
fig 39A Japan wood connection in chamonix, posted by Helen Van de Vloet at 15.03.17 (filed under: wood)
fig 11A FC Muide, posted by Helen Van de Vloet at 15.03.17 (filed under: steel)
fig 11B FC Muide, posted by Helen Van de Vloet at 15.03.17 (filed under: steel)
fig 11C FC Muide, posted by Helen Van de Vloet at 15.03.17 (filed under: steel)
fig 12A Industrial Structure, posted by Helen Van de Vloet at 15.03.17 (filed under: steel)
fig 12B Industrial Structure, posted by Helen Van de Vloet at 15.03.17 (filed under: steel)
fig 7A types of compound beam, posted by Helen Van de Vloet at 05.03.17 (filed under: concrete)
fig 170B REFERENCES, posted by Helen Van de Vloet at 31.05.17 (filed under: concrete glass plastics steel)
fig 170C REFERENCES, posted by Helen Van de Vloet at 31.05.17 (filed under: concrete glass plastics steel)
fig 170D REFERENCES, posted by Helen Van de Vloet at 31.05.17 (filed under: concrete glass plastics steel)
fig 170E REFERENCES, posted by Helen Van de Vloet at 31.05.17 (filed under: concrete glass plastics steel)
fig 170F REFERENCES, posted by Helen Van de Vloet at 31.05.17 (filed under: concrete glass plastics steel)
fig 168A Tempory billboard on tempory structure, posted by Helen Van de Vloet at 31.05.17 (filed under: steel wood)
fig 157A model masterplan, posted by Helen Van de Vloet at 31.05.17 (filed under: concrete glass plastics steel wood)
fig 148A Inversion of the field, posted by Helen Van de Vloet at 31.05.17 (filed under: wood)
fig 149A Sketches, posted by Helen Van de Vloet at 31.05.17 (filed under: concrete steel)
fig 149B Sketches, posted by Helen Van de Vloet at 31.05.17 (filed under: concrete steel)
fig 144A structural options. Isolating a container outside, posted by Helen Van de Vloet at 31.05.17 (filed under: steel wood)
fig 144B structural options. Isolating a container outside, posted by Helen Van de Vloet at 31.05.17 (filed under: steel wood)
fig 143A structural color, posted by Helen Van de Vloet at 31.05.17 (filed under: concrete steel wood)
fig 143B structural color, posted by Helen Van de Vloet at 31.05.17 (filed under: concrete steel wood)
fig 140A model making in the sun, posted by Helen Van de Vloet at 31.05.17 (filed under: concrete steel wood)
fig 140B model making in the sun, posted by Helen Van de Vloet at 31.05.17 (filed under: concrete steel wood)
fig 106A SITE, posted by Helen Van de Vloet at 24.05.17 (filed under: steel)
fig 106B SITE, posted by Helen Van de Vloet at 24.05.17 (filed under: steel)
fig 107A details in color, posted by Helen Van de Vloet at 24.05.17 (filed under: steel)
fig 107B details in color, posted by Helen Van de Vloet at 24.05.17 (filed under: steel)
fig 107C details in color, posted by Helen Van de Vloet at 24.05.17 (filed under: steel)
fig 107D details in color, posted by Helen Van de Vloet at 24.05.17 (filed under: steel)
fig 107E details in color, posted by Helen Van de Vloet at 24.05.17 (filed under: steel)
fig 107F details in color, posted by Helen Van de Vloet at 24.05.17 (filed under: steel)
fig 104A supporting points in sports, posted by Helen Van de Vloet at 24.05.17 (filed under: concrete)
fig 104B supporting points in sports, posted by Helen Van de Vloet at 24.05.17 (filed under: concrete)
fig 104C supporting points in sports, posted by Helen Van de Vloet at 24.05.17 (filed under: concrete)
fig 102A club house, posted by Helen Van de Vloet at 24.05.17 (filed under: steel)
fig 69A models, posted by Helen Van de Vloet at 24.05.17 (filed under: steel)
fig 67A College Football Hall of Fame, Robert Venturi & Denise Scott Brown, posted by Helen Van de Vloet at 24.05.17 (filed under: concrete)
fig 67B College Football Hall of Fame, Robert Venturi & Denise Scott Brown, posted by Helen Van de Vloet at 24.05.17 (filed under: concrete)
fig 68A collage: walls around the field, posted by Helen Van de Vloet at 24.05.17 (filed under: concrete steel)
fig 63A Model tests, posted by Helen Van de Vloet at 24.05.17 (filed under: concrete glass plastics steel)
fig 65A test model: terraces &facade, posted by Helen Van de Vloet at 24.05.17 (filed under: steel)
fig 61A roof on/between containers, posted by Helen Van de Vloet at 24.05.17 (filed under: plastics steel wood)
fig 61B roof on/between containers, posted by Helen Van de Vloet at 24.05.17 (filed under: plastics steel wood)
fig 61C roof on/between containers, posted by Helen Van de Vloet at 24.05.17 (filed under: plastics steel wood)
fig 61D roof on/between containers, posted by Helen Van de Vloet at 24.05.17 (filed under: plastics steel wood)
fig 61E roof on/between containers, posted by Helen Van de Vloet at 24.05.17 (filed under: plastics steel wood)
fig 61F roof on/between containers, posted by Helen Van de Vloet at 24.05.17 (filed under: plastics steel wood)
fig 62A container cut outs, posted by Helen Van de Vloet at 24.05.17 (filed under: steel)
fig 62B container cut outs, posted by Helen Van de Vloet at 24.05.17 (filed under: steel)
fig 62C container cut outs, posted by Helen Van de Vloet at 24.05.17 (filed under: steel)
fig 62D container cut outs, posted by Helen Van de Vloet at 24.05.17 (filed under: steel)
fig 54A HOLZER KOBLER ARCHITEKTUREN FRANKIE & JOHNNY STUDENT HOUSING PLÄNTERWALD, posted by Helen Van de Vloet at 24.05.17 (filed under: concrete steel)
fig 54B HOLZER KOBLER ARCHITEKTUREN FRANKIE & JOHNNY STUDENT HOUSING PLÄNTERWALD, posted by Helen Van de Vloet at 24.05.17 (filed under: concrete steel)
fig 54C HOLZER KOBLER ARCHITEKTUREN FRANKIE & JOHNNY STUDENT HOUSING PLÄNTERWALD, posted by Helen Van de Vloet at 24.05.17 (filed under: concrete steel)
fig 54D HOLZER KOBLER ARCHITEKTUREN FRANKIE & JOHNNY STUDENT HOUSING PLÄNTERWALD, posted by Helen Van de Vloet at 24.05.17 (filed under: concrete steel)
fig 54E HOLZER KOBLER ARCHITEKTUREN FRANKIE & JOHNNY STUDENT HOUSING PLÄNTERWALD, posted by Helen Van de Vloet at 24.05.17 (filed under: concrete steel)
fig 54F HOLZER KOBLER ARCHITEKTUREN FRANKIE & JOHNNY STUDENT HOUSING PLÄNTERWALD, posted by Helen Van de Vloet at 24.05.17 (filed under: concrete steel)
fig 55A section draft, posted by Helen Van de Vloet at 24.05.17 (filed under: concrete steel wood)
fig 56A sketches container : Stacking;Connection, posted by Helen Van de Vloet at 24.05.17 (filed under: steel wood)
fig 56B sketches container : Stacking;Connection, posted by Helen Van de Vloet at 24.05.17 (filed under: steel wood)
fig 56C sketches container : Stacking;Connection, posted by Helen Van de Vloet at 24.05.17 (filed under: steel wood)
fig 56D sketches container : Stacking;Connection, posted by Helen Van de Vloet at 24.05.17 (filed under: steel wood)
fig 56E sketches container : Stacking;Connection, posted by Helen Van de Vloet at 24.05.17 (filed under: steel wood)
fig 48A model vs Spa reine, posted by Helen Van de Vloet at 24.05.17 (filed under: concrete steel wood)
fig 45A shipping container, posted by Helen Van de Vloet at 05.04.17 (filed under: steel)
fig 45B shipping container, posted by Helen Van de Vloet at 05.04.17 (filed under: steel)
fig 45C shipping container, posted by Helen Van de Vloet at 05.04.17 (filed under: steel)
fig 37A corner of the sport fence, posted by Helen Van de Vloet at 15.03.17 (filed under: steel)
fig 38A pergola without roof connection, posted by Helen Van de Vloet at 15.03.17 (filed under: concrete)
fig 39A Japan wood connection in chamonix, posted by Helen Van de Vloet at 15.03.17 (filed under: wood)
fig 11A FC Muide, posted by Helen Van de Vloet at 15.03.17 (filed under: steel)
fig 11B FC Muide, posted by Helen Van de Vloet at 15.03.17 (filed under: steel)
fig 11C FC Muide, posted by Helen Van de Vloet at 15.03.17 (filed under: steel)
fig 12A Industrial Structure, posted by Helen Van de Vloet at 15.03.17 (filed under: steel)
fig 12B Industrial Structure, posted by Helen Van de Vloet at 15.03.17 (filed under: steel)
fig 7A types of compound beam, posted by Helen Van de Vloet at 05.03.17 (filed under: concrete)
