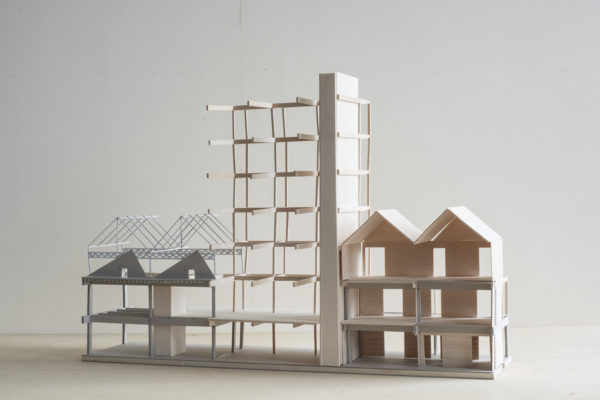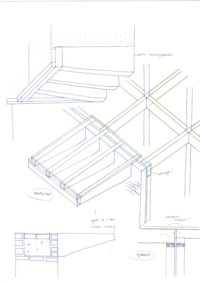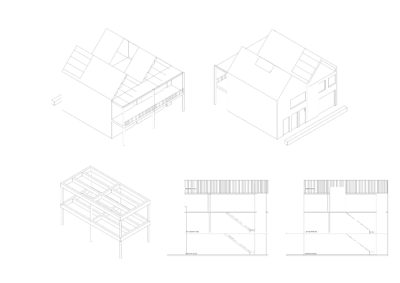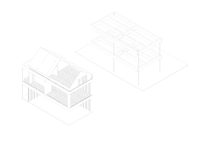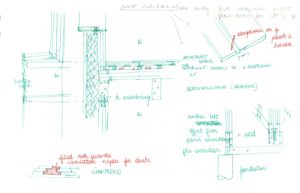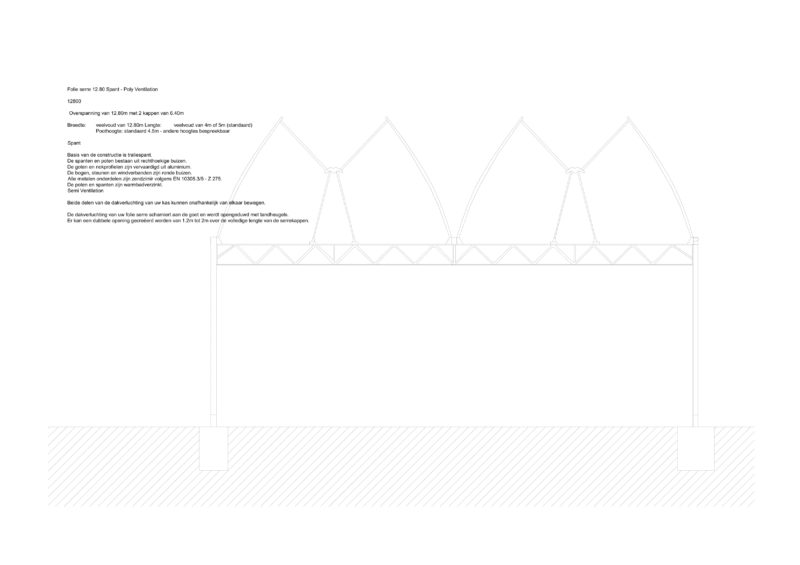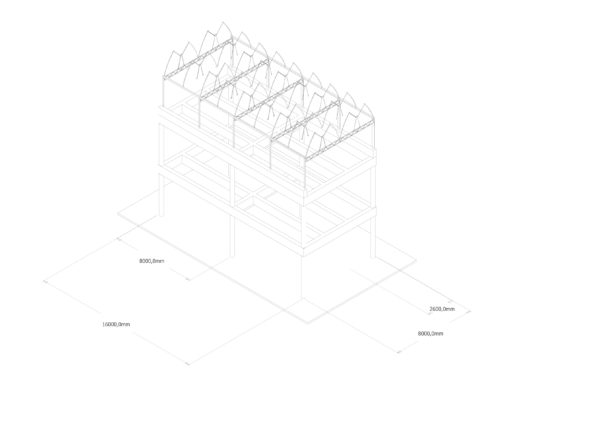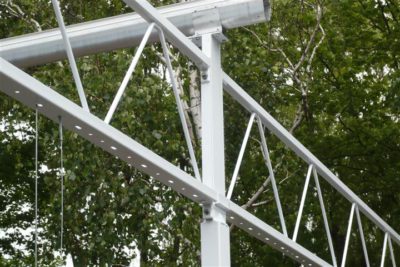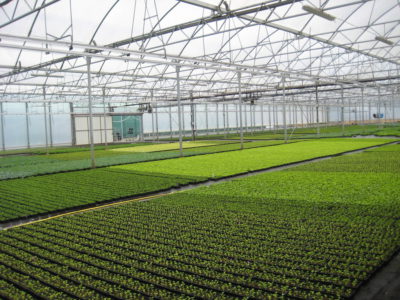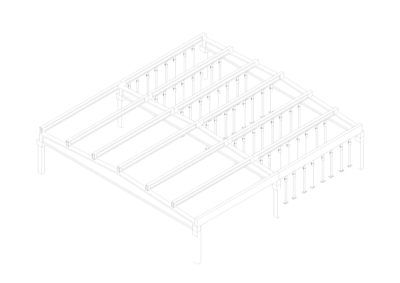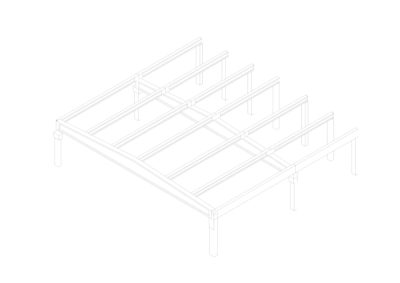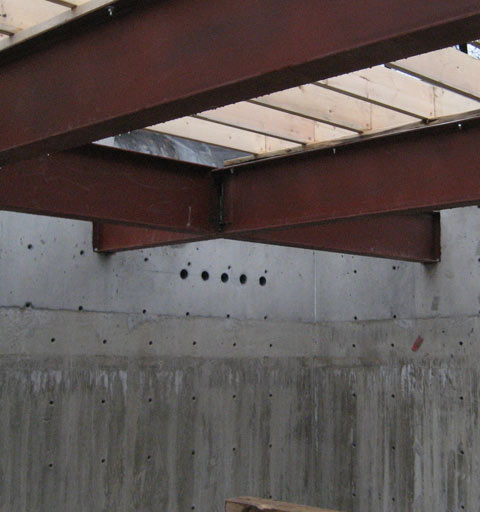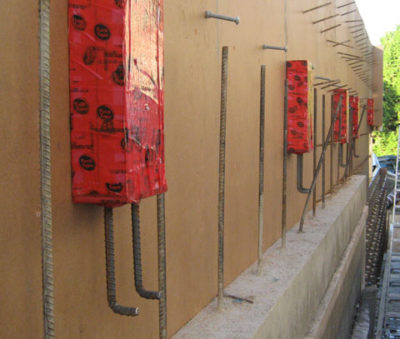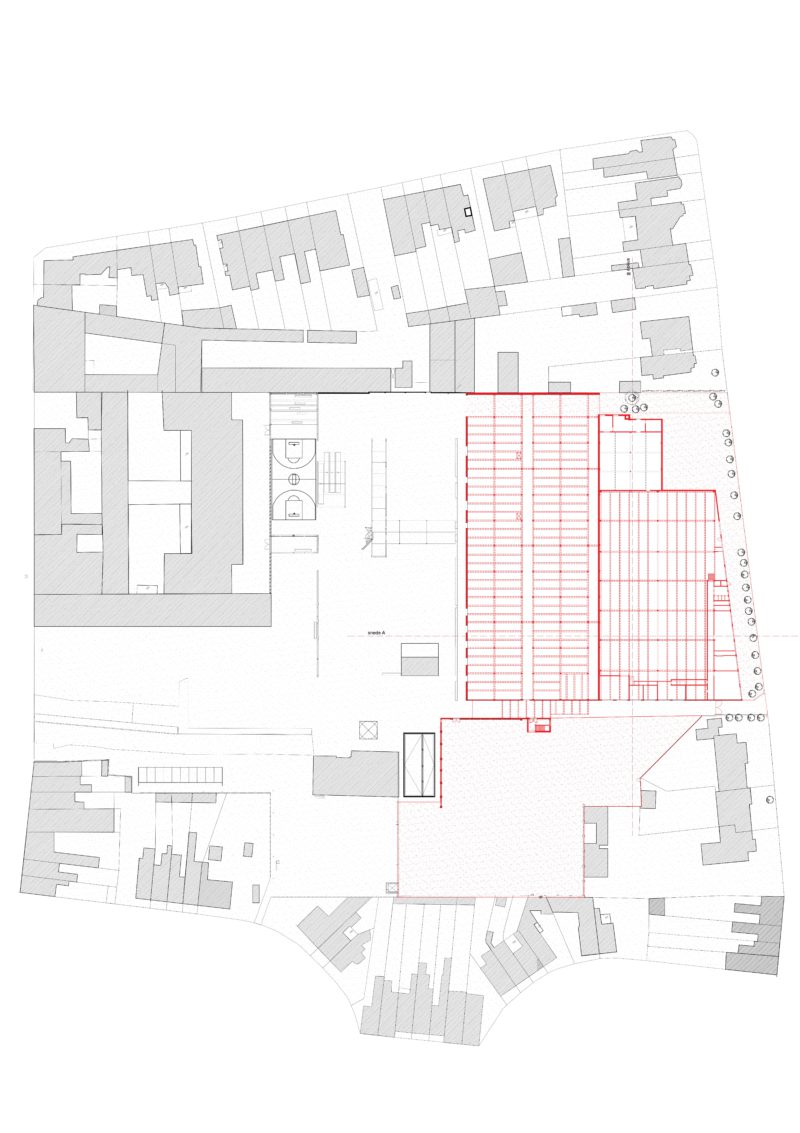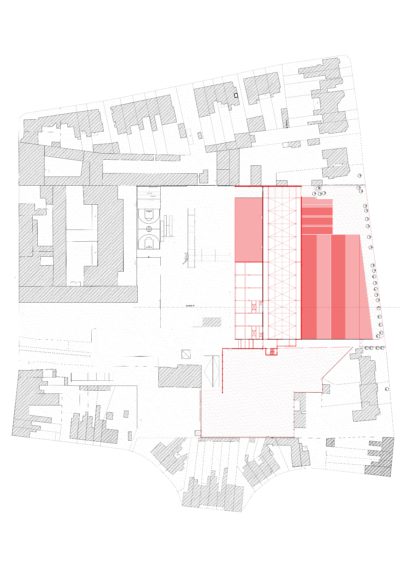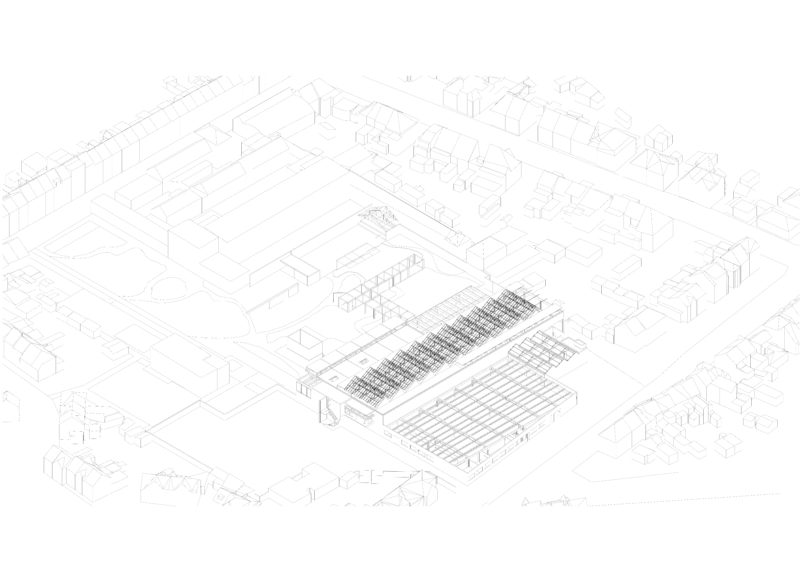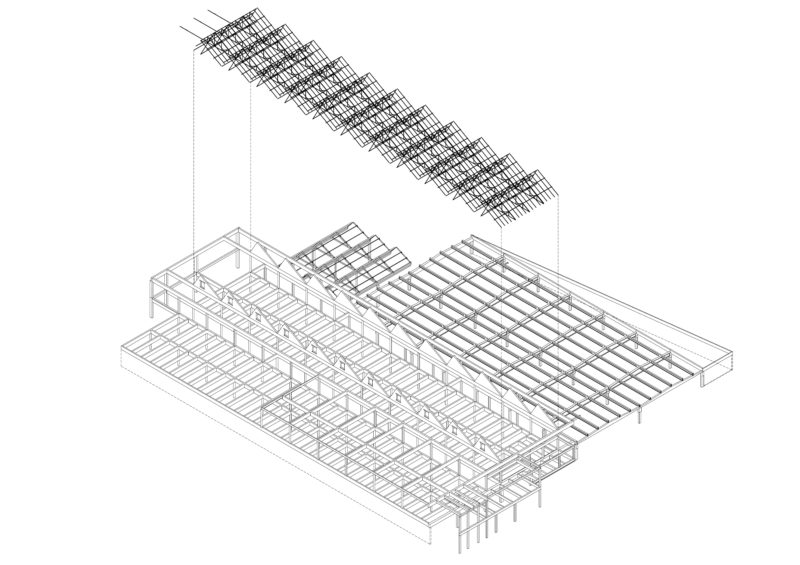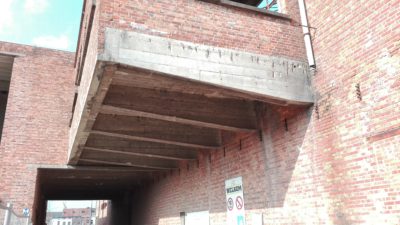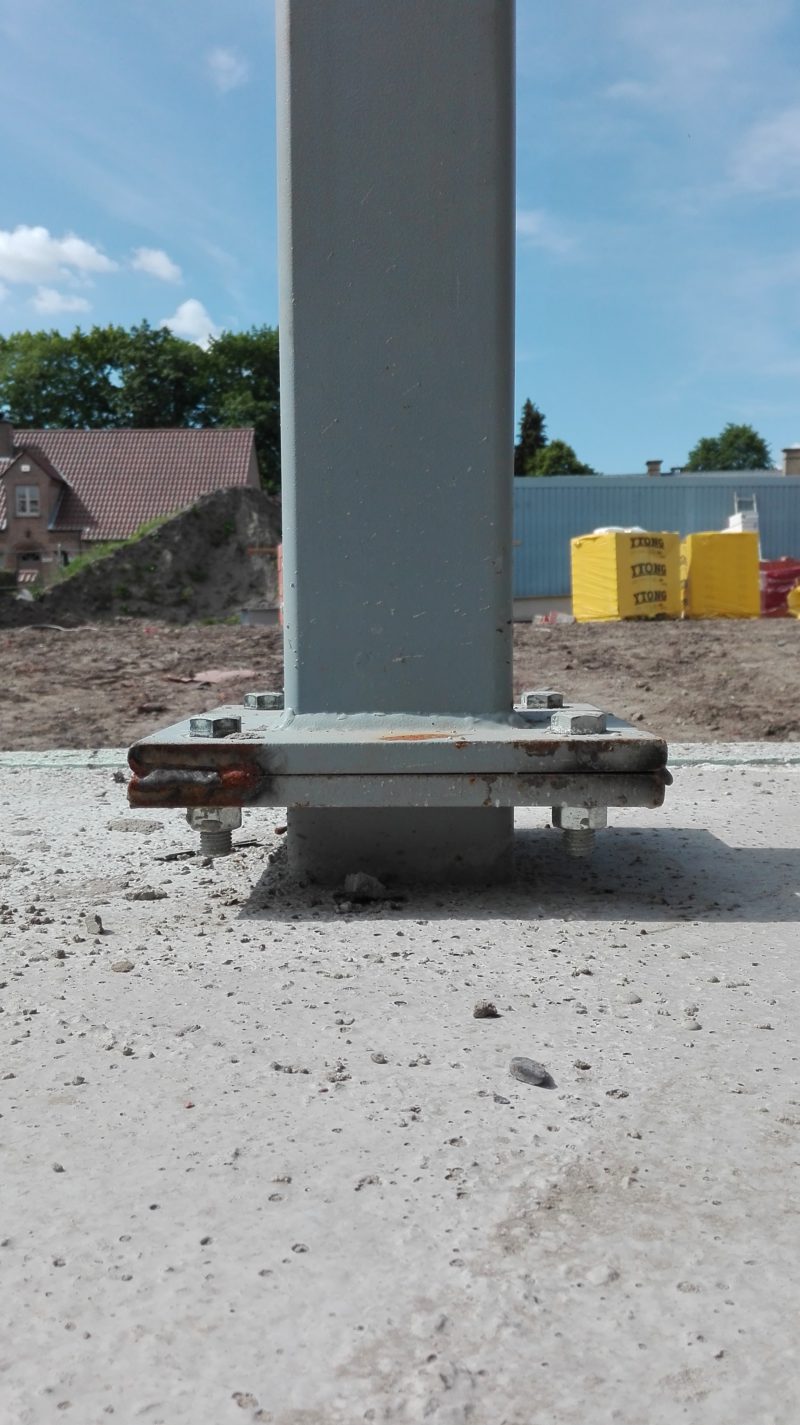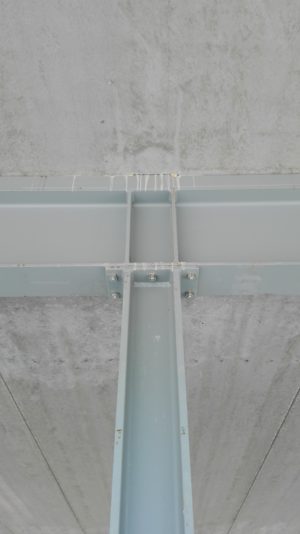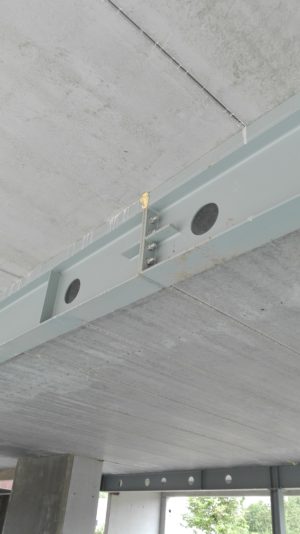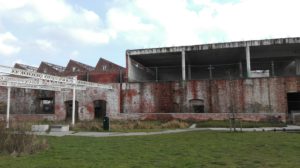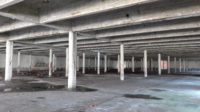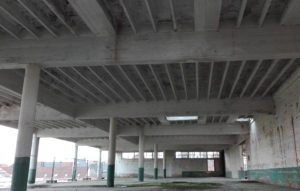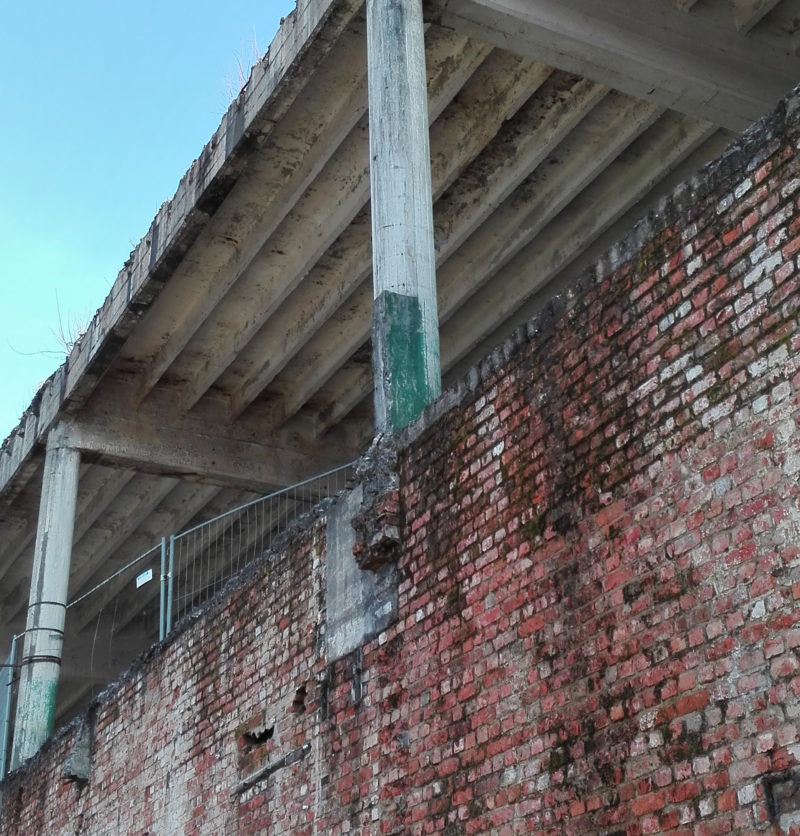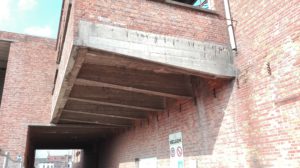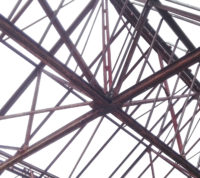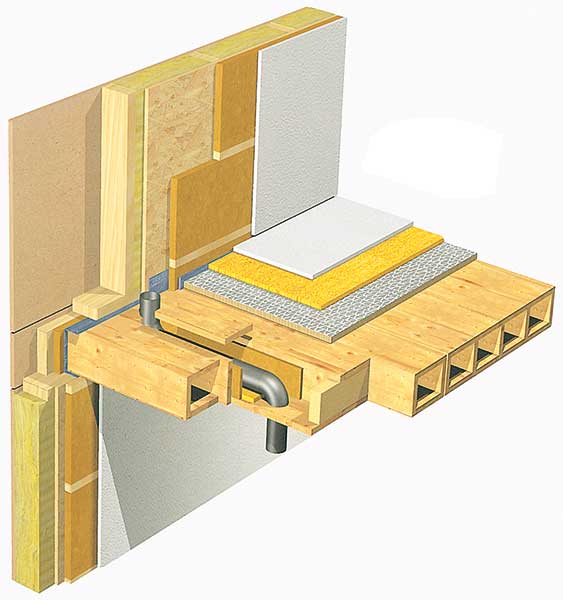No posts selected…
fig 180A Site de Porre – primary structure model, posted by Deborah Dumarey at 31.05.17 (filed under: concrete steel wood)
fig 171A Analysis structure De Porre, posted by Deborah Dumarey at 31.05.17 (filed under: brick concrete)
fig 172A Research new structures in combination with existing, posted by Deborah Dumarey at 31.05.17 (filed under: brick concrete steel wood)
fig 172B Research new structures in combination with existing, posted by Deborah Dumarey at 31.05.17 (filed under: brick concrete steel wood)
fig 172C Research new structures in combination with existing, posted by Deborah Dumarey at 31.05.17 (filed under: brick concrete steel wood)
fig 172D Research new structures in combination with existing, posted by Deborah Dumarey at 31.05.17 (filed under: brick concrete steel wood)
fig 172E Research new structures in combination with existing, posted by Deborah Dumarey at 31.05.17 (filed under: brick concrete steel wood)
fig 172F Research new structures in combination with existing, posted by Deborah Dumarey at 31.05.17 (filed under: brick concrete steel wood)
fig 172G Research new structures in combination with existing, posted by Deborah Dumarey at 31.05.17 (filed under: brick concrete steel wood)
fig 172H Research new structures in combination with existing, posted by Deborah Dumarey at 31.05.17 (filed under: brick concrete steel wood)
fig 172I Research new structures in combination with existing, posted by Deborah Dumarey at 31.05.17 (filed under: brick concrete steel wood)
fig 156A research structure, posted by Deborah Dumarey at 31.05.17 (filed under: steel wood)
fig 90A Connection steel beam to concrete wall, Connection of a steel beam to a concrete wall, posted by Deborah Dumarey at 24.05.17 (filed under: concrete steel)
fig 90B Connection steel beam to concrete wall, Connection of a steel beam to a concrete wall, posted by Deborah Dumarey at 24.05.17 (filed under: concrete steel)
fig 87A Analysis structure De Porre, posted by Deborah Dumarey at 24.05.17 (filed under: concrete steel)
fig 87B Analysis structure De Porre, posted by Deborah Dumarey at 24.05.17 (filed under: concrete steel)
fig 87C Analysis structure De Porre, posted by Deborah Dumarey at 24.05.17 (filed under: concrete steel)
fig 87D Analysis structure De Porre, posted by Deborah Dumarey at 24.05.17 (filed under: concrete steel)
fig 82A Analysis structure “De Porre”, posted by Deborah Dumarey at 24.05.17 (filed under: concrete)
fig 82B Analysis structure “De Porre”, posted by Deborah Dumarey at 24.05.17 (filed under: concrete)
fig 82C Analysis structure “De Porre”, posted by Deborah Dumarey at 24.05.17 (filed under: concrete)
fig 53A visit construction site, posted by Deborah Dumarey at 24.05.17 (filed under: brick concrete steel)
fig 53B visit construction site, posted by Deborah Dumarey at 24.05.17 (filed under: brick concrete steel)
fig 53C visit construction site, posted by Deborah Dumarey at 24.05.17 (filed under: brick concrete steel)
fig 33A Factory “De Porre” – Gentbrugge, posted by Deborah Dumarey at 15.03.17 (filed under: brick concrete steel)
fig 33B Factory “De Porre” – Gentbrugge, posted by Deborah Dumarey at 15.03.17 (filed under: brick concrete steel)
fig 33C Factory “De Porre” – Gentbrugge, posted by Deborah Dumarey at 15.03.17 (filed under: brick concrete steel)
fig 33D Factory “De Porre” – Gentbrugge, posted by Deborah Dumarey at 15.03.17 (filed under: brick concrete steel)
fig 33E Cantilever in concrete, Factory “De Porre” – Gentbrugge, posted by Deborah Dumarey at 15.03.17 (filed under: brick concrete steel)
fig 33F Factory “De Porre” – Gentbrugge, posted by Deborah Dumarey at 15.03.17 (filed under: brick concrete steel)
fig 34A Lignatur floor/ roof element, posted by Deborah Dumarey at 15.03.17 (filed under: wood)
fig 34B Lignatur floor/ roof element, posted by Deborah Dumarey at 15.03.17 (filed under: wood)
fig 171A Analysis structure De Porre, posted by Deborah Dumarey at 31.05.17 (filed under: brick concrete)
fig 172A Research new structures in combination with existing, posted by Deborah Dumarey at 31.05.17 (filed under: brick concrete steel wood)
fig 172B Research new structures in combination with existing, posted by Deborah Dumarey at 31.05.17 (filed under: brick concrete steel wood)
fig 172C Research new structures in combination with existing, posted by Deborah Dumarey at 31.05.17 (filed under: brick concrete steel wood)
fig 172D Research new structures in combination with existing, posted by Deborah Dumarey at 31.05.17 (filed under: brick concrete steel wood)
fig 172E Research new structures in combination with existing, posted by Deborah Dumarey at 31.05.17 (filed under: brick concrete steel wood)
fig 172F Research new structures in combination with existing, posted by Deborah Dumarey at 31.05.17 (filed under: brick concrete steel wood)
fig 172G Research new structures in combination with existing, posted by Deborah Dumarey at 31.05.17 (filed under: brick concrete steel wood)
fig 172H Research new structures in combination with existing, posted by Deborah Dumarey at 31.05.17 (filed under: brick concrete steel wood)
fig 172I Research new structures in combination with existing, posted by Deborah Dumarey at 31.05.17 (filed under: brick concrete steel wood)
fig 156A research structure, posted by Deborah Dumarey at 31.05.17 (filed under: steel wood)
fig 90A Connection steel beam to concrete wall, Connection of a steel beam to a concrete wall, posted by Deborah Dumarey at 24.05.17 (filed under: concrete steel)
fig 90B Connection steel beam to concrete wall, Connection of a steel beam to a concrete wall, posted by Deborah Dumarey at 24.05.17 (filed under: concrete steel)
fig 87A Analysis structure De Porre, posted by Deborah Dumarey at 24.05.17 (filed under: concrete steel)
fig 87B Analysis structure De Porre, posted by Deborah Dumarey at 24.05.17 (filed under: concrete steel)
fig 87C Analysis structure De Porre, posted by Deborah Dumarey at 24.05.17 (filed under: concrete steel)
fig 87D Analysis structure De Porre, posted by Deborah Dumarey at 24.05.17 (filed under: concrete steel)
fig 82A Analysis structure “De Porre”, posted by Deborah Dumarey at 24.05.17 (filed under: concrete)
fig 82B Analysis structure “De Porre”, posted by Deborah Dumarey at 24.05.17 (filed under: concrete)
fig 82C Analysis structure “De Porre”, posted by Deborah Dumarey at 24.05.17 (filed under: concrete)
fig 53A visit construction site, posted by Deborah Dumarey at 24.05.17 (filed under: brick concrete steel)
fig 53B visit construction site, posted by Deborah Dumarey at 24.05.17 (filed under: brick concrete steel)
fig 53C visit construction site, posted by Deborah Dumarey at 24.05.17 (filed under: brick concrete steel)
fig 33A Factory “De Porre” – Gentbrugge, posted by Deborah Dumarey at 15.03.17 (filed under: brick concrete steel)
fig 33B Factory “De Porre” – Gentbrugge, posted by Deborah Dumarey at 15.03.17 (filed under: brick concrete steel)
fig 33C Factory “De Porre” – Gentbrugge, posted by Deborah Dumarey at 15.03.17 (filed under: brick concrete steel)
fig 33D Factory “De Porre” – Gentbrugge, posted by Deborah Dumarey at 15.03.17 (filed under: brick concrete steel)
fig 33E Cantilever in concrete, Factory “De Porre” – Gentbrugge, posted by Deborah Dumarey at 15.03.17 (filed under: brick concrete steel)
fig 33F Factory “De Porre” – Gentbrugge, posted by Deborah Dumarey at 15.03.17 (filed under: brick concrete steel)
fig 34A Lignatur floor/ roof element, posted by Deborah Dumarey at 15.03.17 (filed under: wood)
fig 34B Lignatur floor/ roof element, posted by Deborah Dumarey at 15.03.17 (filed under: wood)
