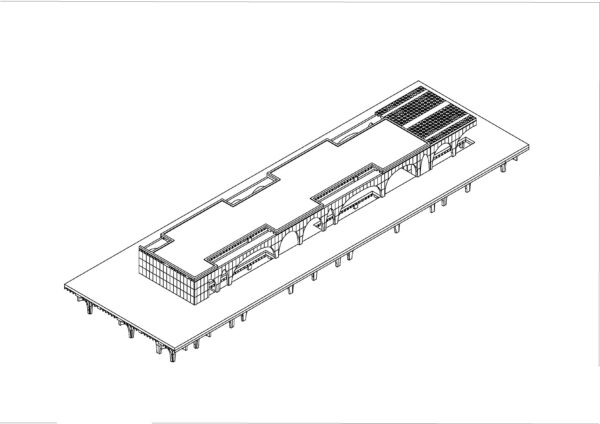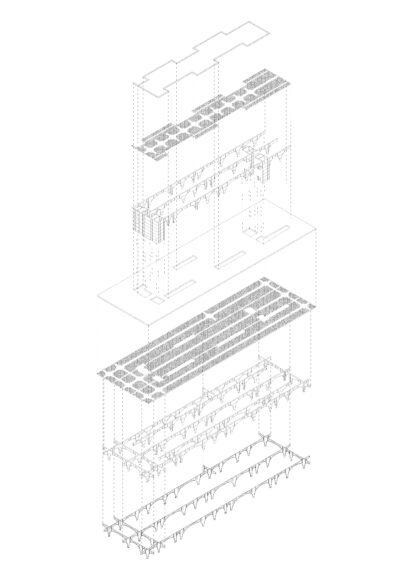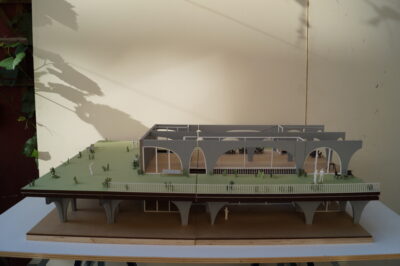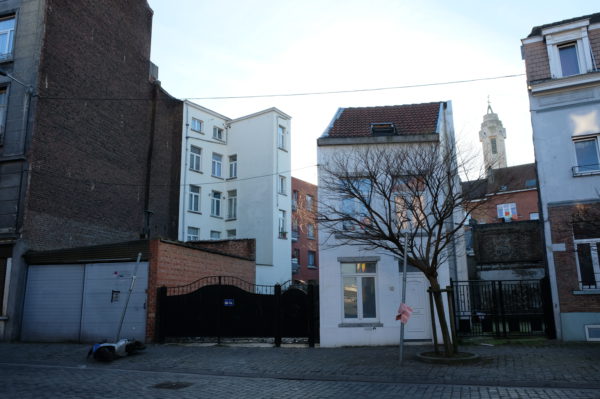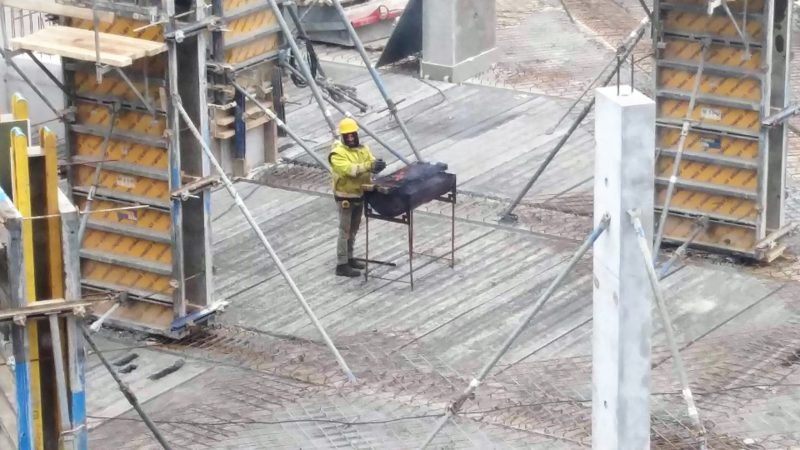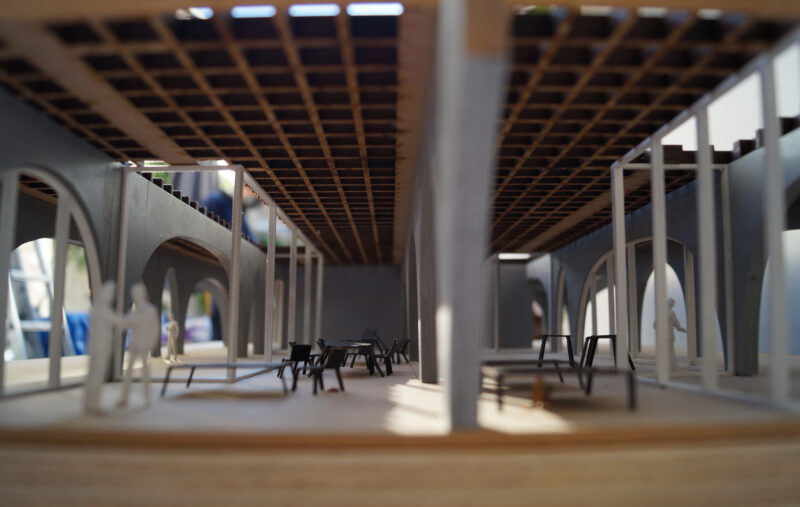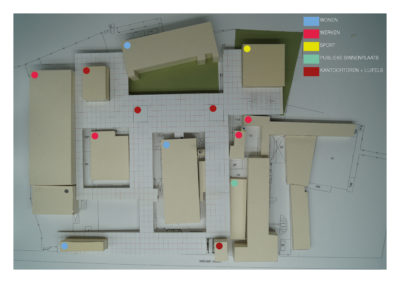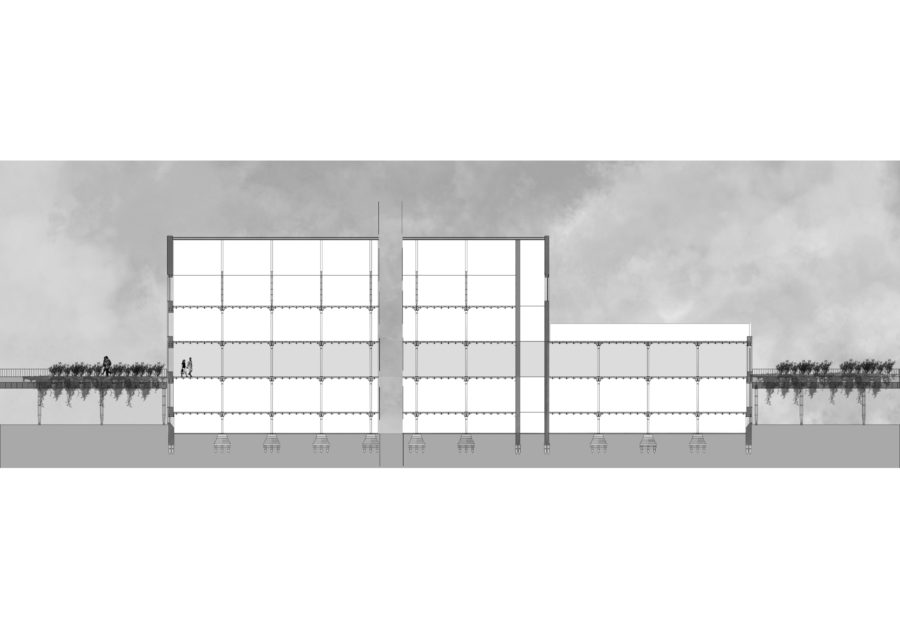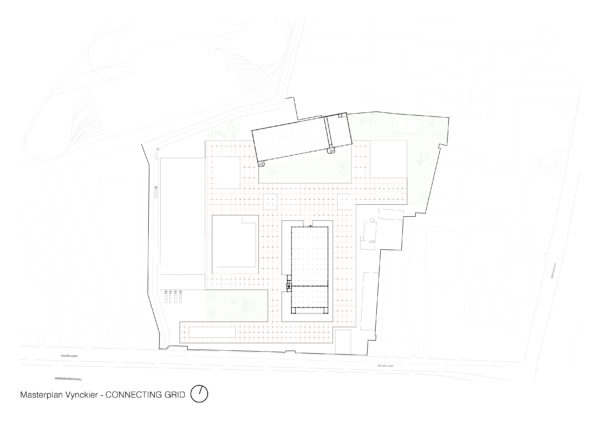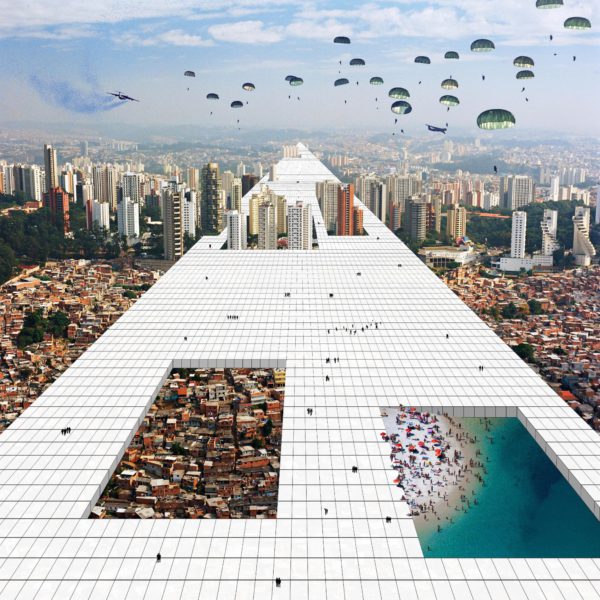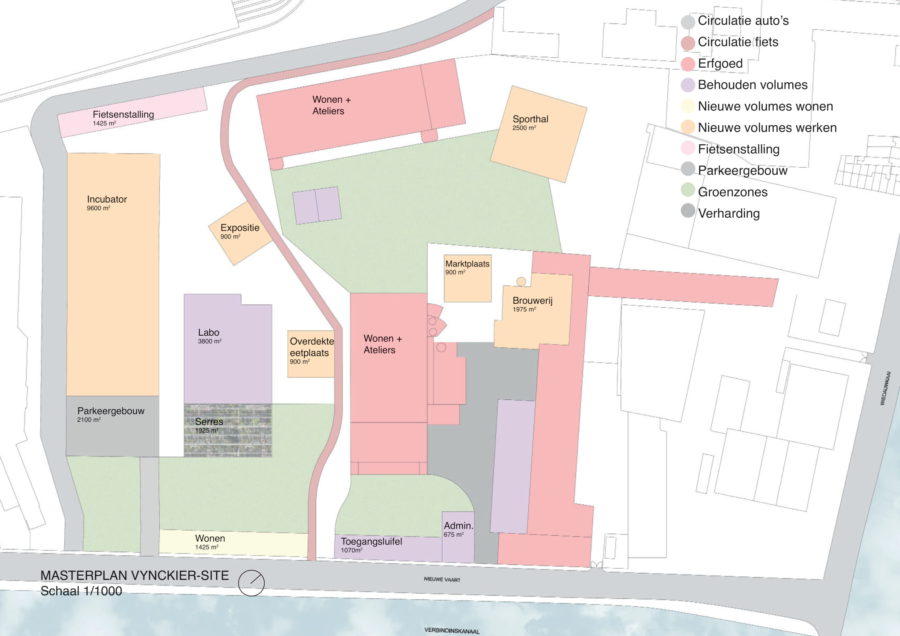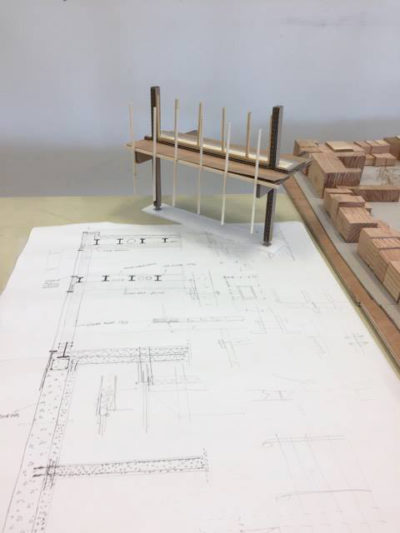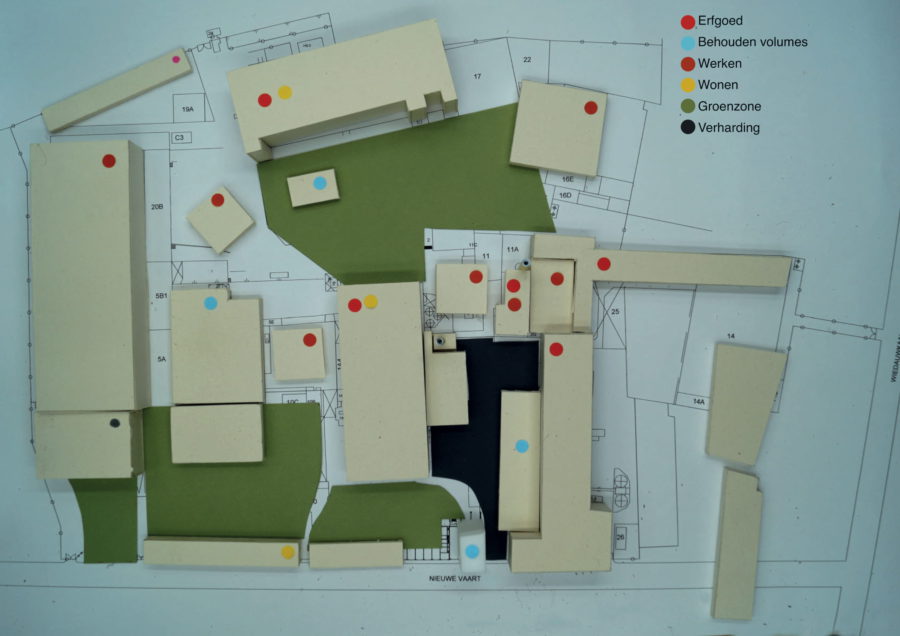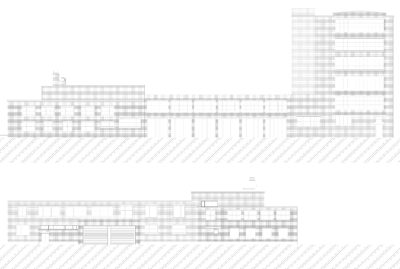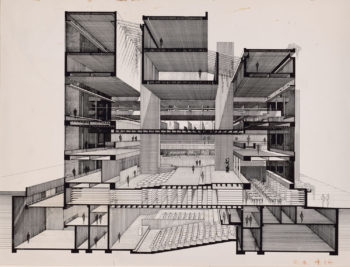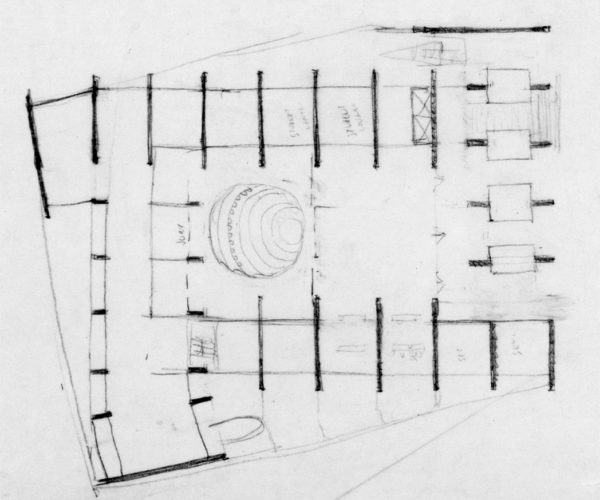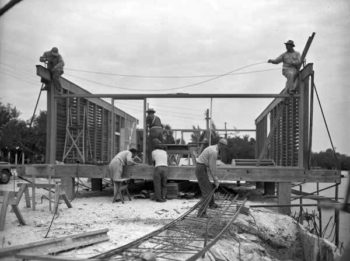No posts selected…
fig 682A Axonometry of fragment CONNECTING GRID, posted by Aaron Vanacker at 26.05.20 (filed under: concrete steel)
fig 682B Axonometry of fragment CONNECTING GRID, posted by Aaron Vanacker at 26.05.20 (filed under: concrete steel)
fig 679A Modelshots CONNECTING GRID, posted by Aaron Vanacker at 26.05.20 (filed under: concrete steel)
fig 679B Modelshots CONNECTING GRID, posted by Aaron Vanacker at 26.05.20 (filed under: concrete steel)
fig 679C Modelshots CONNECTING GRID, posted by Aaron Vanacker at 26.05.20 (filed under: concrete steel)
fig 679D Modelshots CONNECTING GRID, posted by Aaron Vanacker at 26.05.20 (filed under: concrete steel)
fig 603A Model of masterplan CONNECTING GRID 1.0, posted by Aaron Vanacker at 01.04.20 (filed under: steel)
fig 602A Section connection Manchester and CONNECTING GRID 1.0, posted by Aaron Vanacker at 01.04.20 (filed under: steel)
fig 601A Masterplan CONNECTING GRID 1.0, scale 1/1000, posted by Aaron Vanacker at 01.04.20 (filed under:)
fig 592A Superstudio, Adolfo Natalini, Monumento Continuo, 1969, posted by Aaron Vanacker at 25.03.20 (filed under:)
fig 565A Digital masterplan, scale 1/1000, posted by Aaron Vanacker at 18.03.20 (filed under:)
fig 564A Sketch of masterplan, scale 1/1000, posted by Aaron Vanacker at 18.03.20 (filed under:)
fig 563A Model of vision on masterplan, scale 1/1000, posted by Aaron Vanacker at 18.03.20 (filed under:)
fig 553A Photo of of interior staircase at building 4, Vynckier site, posted by Aaron Vanacker at 08.03.20 (filed under:)
fig 552A Plan floor level (+0) of building 4 and 4A, Vynckier site, posted by Aaron Vanacker at 08.03.20 (filed under: brick concrete glass)
fig 551A Front façade and back façade of building 4 and 4A, Vynckier site, posted by Aaron Vanacker at 08.03.20 (filed under: brick concrete)
fig 517A Section of Art & Architecture Building, posted by Aaron Vanacker at 19.02.20 (filed under:)
fig 516A Sketch of Art & Architecture Building, posted by Aaron Vanacker at 19.02.20 (filed under: concrete)
fig 513A Photo during construction – Healey Guest House – ‘Cocoon House’, posted by Aaron Vanacker at 19.02.20 (filed under: steel wood)
fig 682B Axonometry of fragment CONNECTING GRID, posted by Aaron Vanacker at 26.05.20 (filed under: concrete steel)
fig 679A Modelshots CONNECTING GRID, posted by Aaron Vanacker at 26.05.20 (filed under: concrete steel)
fig 679B Modelshots CONNECTING GRID, posted by Aaron Vanacker at 26.05.20 (filed under: concrete steel)
fig 679C Modelshots CONNECTING GRID, posted by Aaron Vanacker at 26.05.20 (filed under: concrete steel)
fig 679D Modelshots CONNECTING GRID, posted by Aaron Vanacker at 26.05.20 (filed under: concrete steel)
fig 603A Model of masterplan CONNECTING GRID 1.0, posted by Aaron Vanacker at 01.04.20 (filed under: steel)
fig 602A Section connection Manchester and CONNECTING GRID 1.0, posted by Aaron Vanacker at 01.04.20 (filed under: steel)
fig 601A Masterplan CONNECTING GRID 1.0, scale 1/1000, posted by Aaron Vanacker at 01.04.20 (filed under:)
fig 592A Superstudio, Adolfo Natalini, Monumento Continuo, 1969, posted by Aaron Vanacker at 25.03.20 (filed under:)
fig 565A Digital masterplan, scale 1/1000, posted by Aaron Vanacker at 18.03.20 (filed under:)
fig 564A Sketch of masterplan, scale 1/1000, posted by Aaron Vanacker at 18.03.20 (filed under:)
fig 563A Model of vision on masterplan, scale 1/1000, posted by Aaron Vanacker at 18.03.20 (filed under:)
fig 553A Photo of of interior staircase at building 4, Vynckier site, posted by Aaron Vanacker at 08.03.20 (filed under:)
fig 552A Plan floor level (+0) of building 4 and 4A, Vynckier site, posted by Aaron Vanacker at 08.03.20 (filed under: brick concrete glass)
fig 551A Front façade and back façade of building 4 and 4A, Vynckier site, posted by Aaron Vanacker at 08.03.20 (filed under: brick concrete)
fig 517A Section of Art & Architecture Building, posted by Aaron Vanacker at 19.02.20 (filed under:)
fig 516A Sketch of Art & Architecture Building, posted by Aaron Vanacker at 19.02.20 (filed under: concrete)
fig 513A Photo during construction – Healey Guest House – ‘Cocoon House’, posted by Aaron Vanacker at 19.02.20 (filed under: steel wood)
