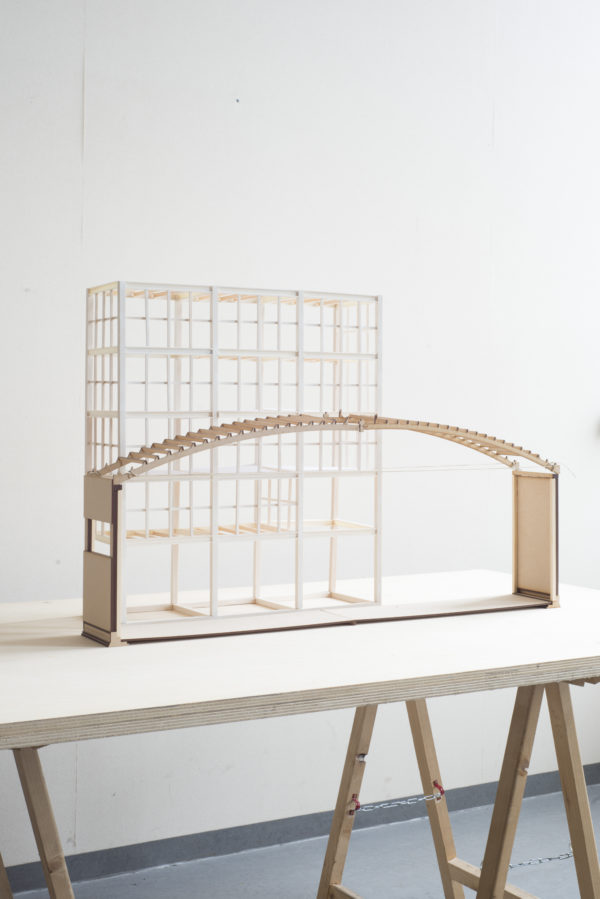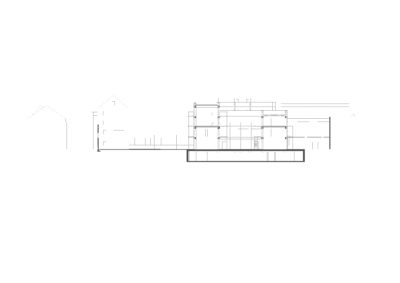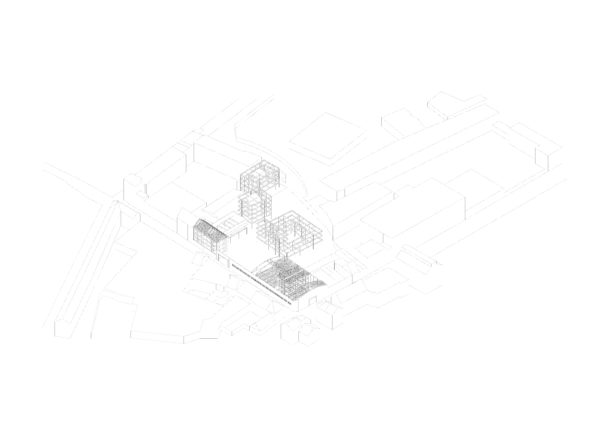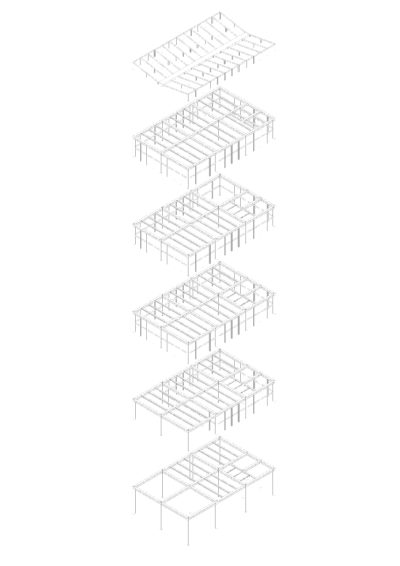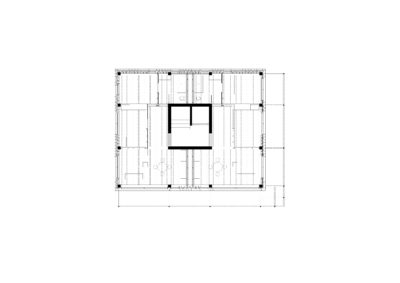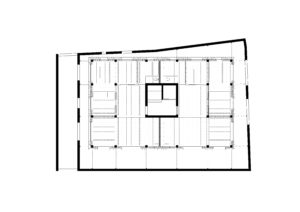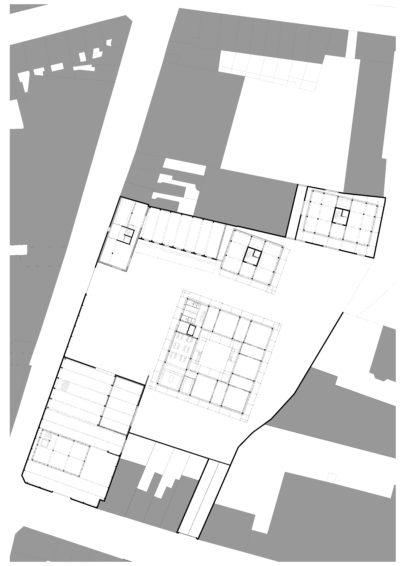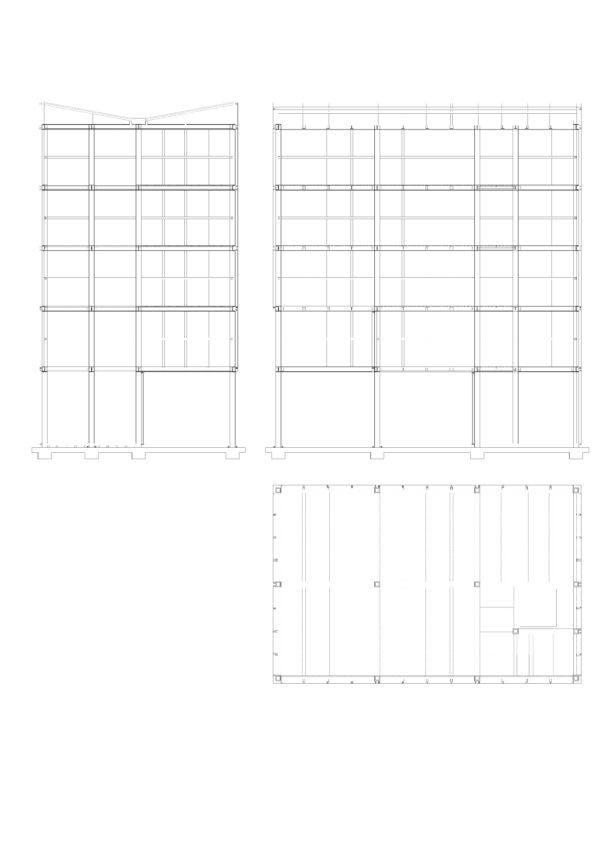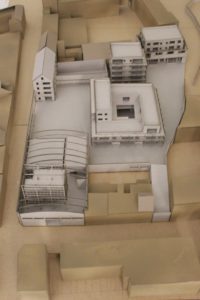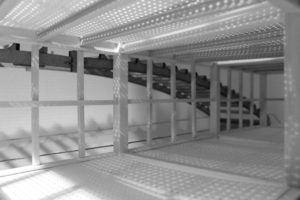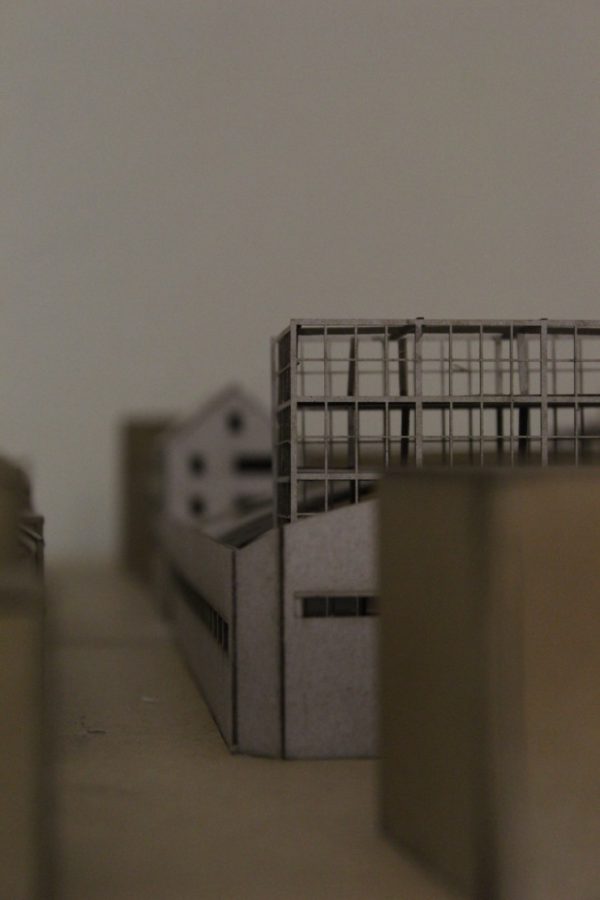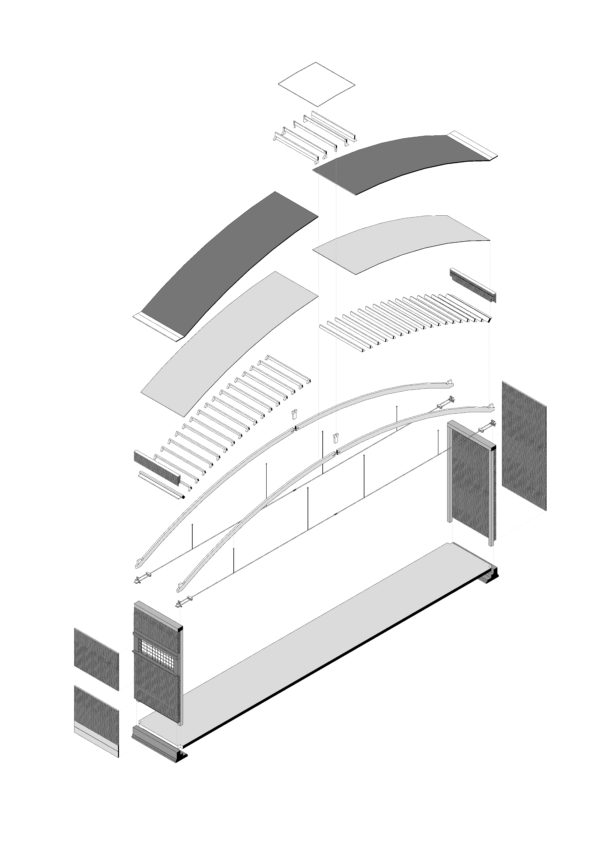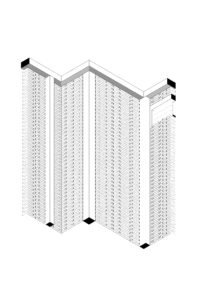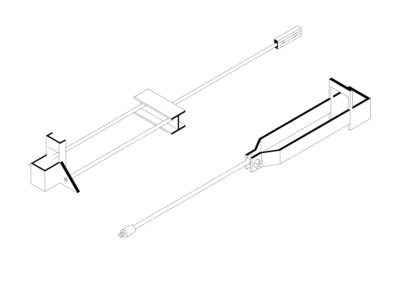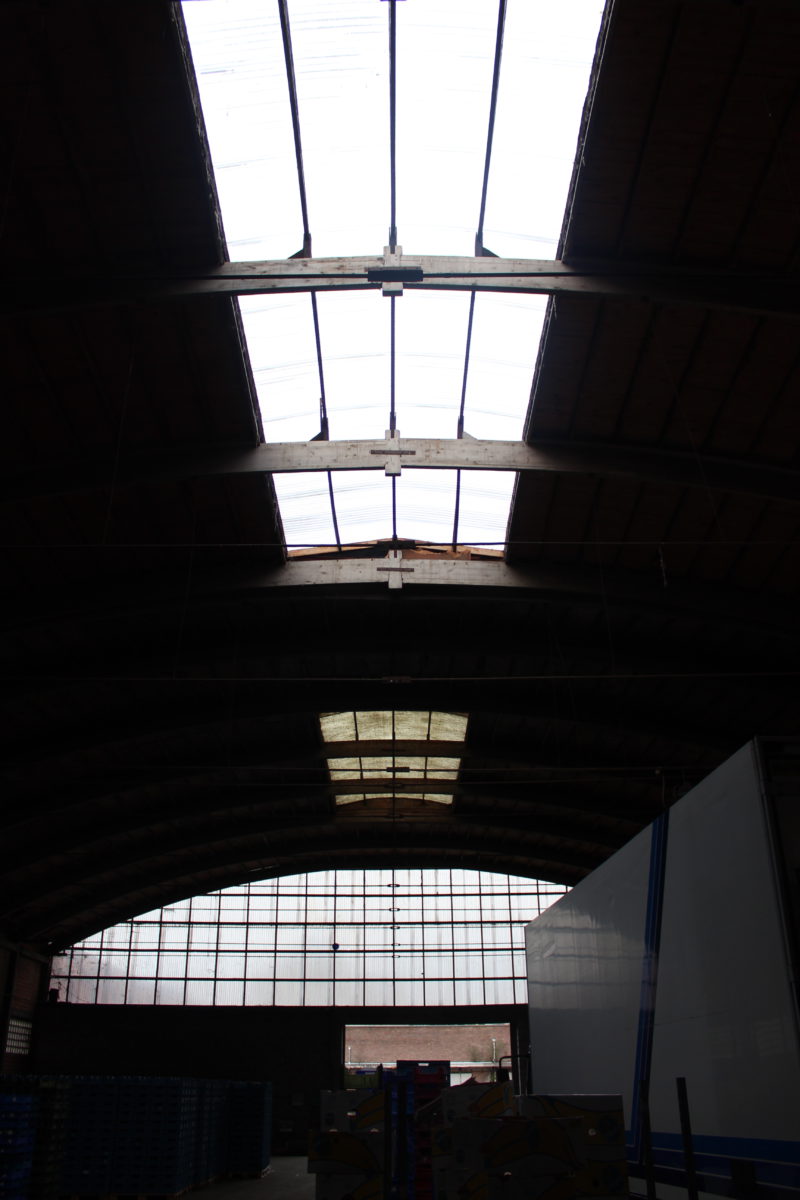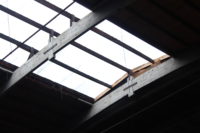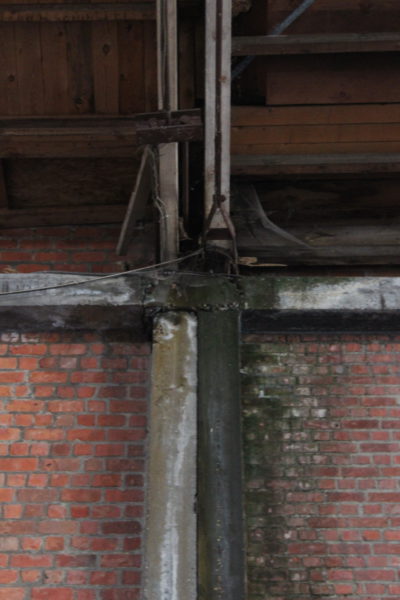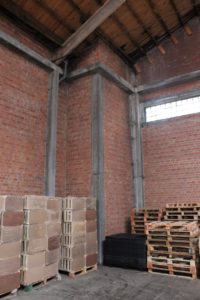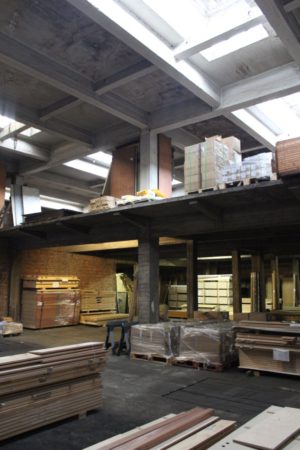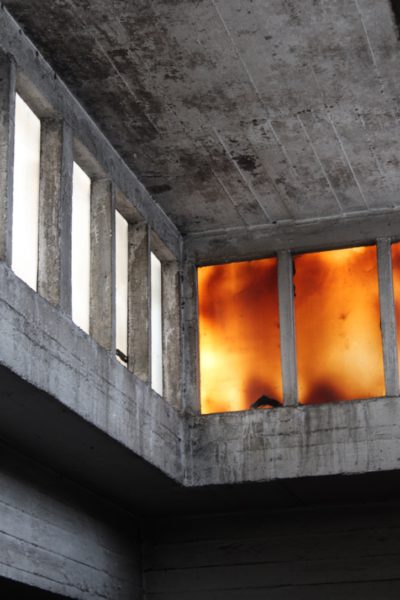No posts selected…
fig 179A Primary & New, posted by Stephen Van Elslander at 31.05.17 (filed under: brick concrete glass steel wood)
fig 175A Project BOMA, posted by Stephen Van Elslander at 31.05.17 (filed under: brick concrete steel wood)
fig 175B Project BOMA, posted by Stephen Van Elslander at 31.05.17 (filed under: brick concrete steel wood)
fig 175C Project BOMA, posted by Stephen Van Elslander at 31.05.17 (filed under: brick concrete steel wood)
fig 175D Project BOMA, posted by Stephen Van Elslander at 31.05.17 (filed under: brick concrete steel wood)
fig 175E Project BOMA, posted by Stephen Van Elslander at 31.05.17 (filed under: brick concrete steel wood)
fig 175F Project BOMA, posted by Stephen Van Elslander at 31.05.17 (filed under: brick concrete steel wood)
fig 175G Project BOMA, posted by Stephen Van Elslander at 31.05.17 (filed under: brick concrete steel wood)
fig 175H Project BOMA, posted by Stephen Van Elslander at 31.05.17 (filed under: brick concrete steel wood)
fig 126A URBAN FARM, posted by Stephen Van Elslander at 31.05.17 (filed under: steel)
fig 126B URBAN FARM, posted by Stephen Van Elslander at 31.05.17 (filed under: steel)
fig 32A Exploded construction of the hangar, Hangar INCO, posted by Stephen Van Elslander at 15.03.17 (filed under: concrete wood)
fig 32B Composition detail of brick, concrete columns and plinth, Hangar INCO, posted by Stephen Van Elslander at 15.03.17 (filed under: concrete wood)
fig 32C Hangar INCO, posted by Stephen Van Elslander at 15.03.17 (filed under: concrete wood)
fig 32D Hangar INCO, posted by Stephen Van Elslander at 15.03.17 (filed under: concrete wood)
fig 32E Hangar INCO, posted by Stephen Van Elslander at 15.03.17 (filed under: concrete wood)
fig 32F Hangar INCO, posted by Stephen Van Elslander at 15.03.17 (filed under: concrete wood)
fig 32H Hangar INCO, posted by Stephen Van Elslander at 15.03.17 (filed under: concrete wood)
fig 5A Concrete Structure, posted by Stephen Van Elslander at 04.03.17 (filed under: concrete)
fig 5B Concrete Structure, posted by Stephen Van Elslander at 04.03.17 (filed under: concrete)
fig 175A Project BOMA, posted by Stephen Van Elslander at 31.05.17 (filed under: brick concrete steel wood)
fig 175B Project BOMA, posted by Stephen Van Elslander at 31.05.17 (filed under: brick concrete steel wood)
fig 175C Project BOMA, posted by Stephen Van Elslander at 31.05.17 (filed under: brick concrete steel wood)
fig 175D Project BOMA, posted by Stephen Van Elslander at 31.05.17 (filed under: brick concrete steel wood)
fig 175E Project BOMA, posted by Stephen Van Elslander at 31.05.17 (filed under: brick concrete steel wood)
fig 175F Project BOMA, posted by Stephen Van Elslander at 31.05.17 (filed under: brick concrete steel wood)
fig 175G Project BOMA, posted by Stephen Van Elslander at 31.05.17 (filed under: brick concrete steel wood)
fig 175H Project BOMA, posted by Stephen Van Elslander at 31.05.17 (filed under: brick concrete steel wood)
fig 126A URBAN FARM, posted by Stephen Van Elslander at 31.05.17 (filed under: steel)
fig 126B URBAN FARM, posted by Stephen Van Elslander at 31.05.17 (filed under: steel)
fig 32A Exploded construction of the hangar, Hangar INCO, posted by Stephen Van Elslander at 15.03.17 (filed under: concrete wood)
fig 32B Composition detail of brick, concrete columns and plinth, Hangar INCO, posted by Stephen Van Elslander at 15.03.17 (filed under: concrete wood)
fig 32C Hangar INCO, posted by Stephen Van Elslander at 15.03.17 (filed under: concrete wood)
fig 32D Hangar INCO, posted by Stephen Van Elslander at 15.03.17 (filed under: concrete wood)
fig 32E Hangar INCO, posted by Stephen Van Elslander at 15.03.17 (filed under: concrete wood)
fig 32F Hangar INCO, posted by Stephen Van Elslander at 15.03.17 (filed under: concrete wood)
fig 32H Hangar INCO, posted by Stephen Van Elslander at 15.03.17 (filed under: concrete wood)
fig 5A Concrete Structure, posted by Stephen Van Elslander at 04.03.17 (filed under: concrete)
fig 5B Concrete Structure, posted by Stephen Van Elslander at 04.03.17 (filed under: concrete)
