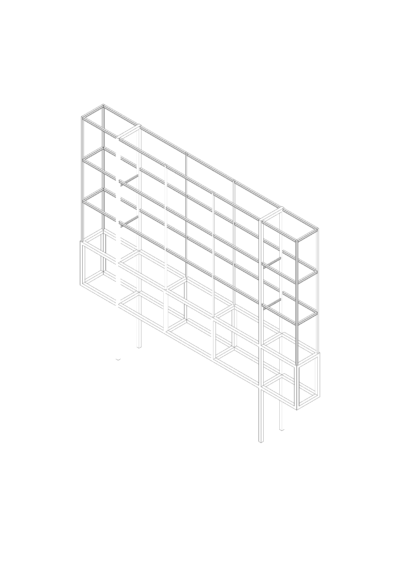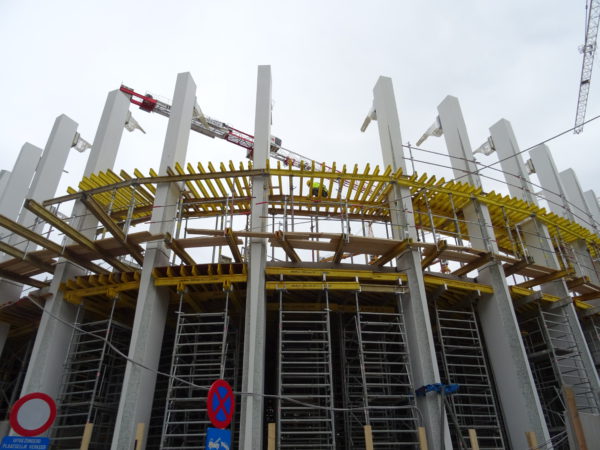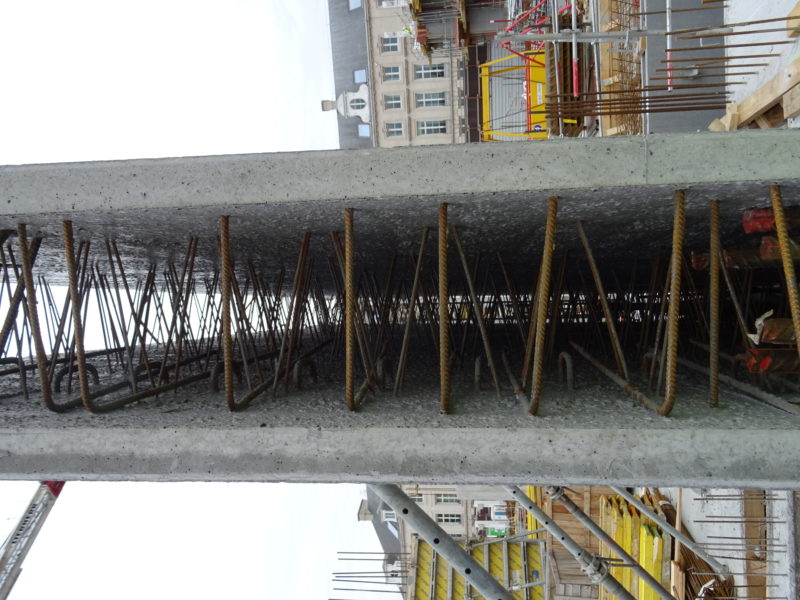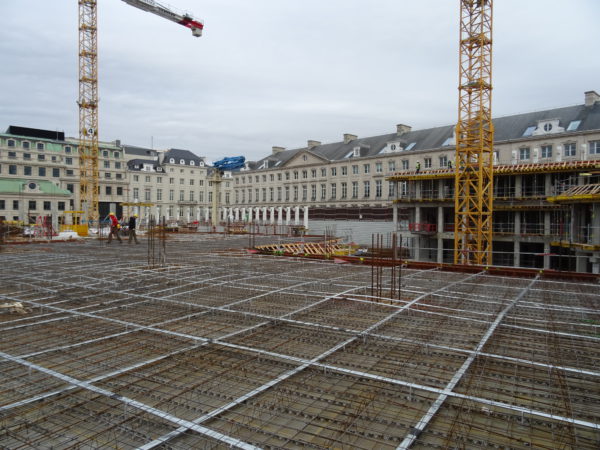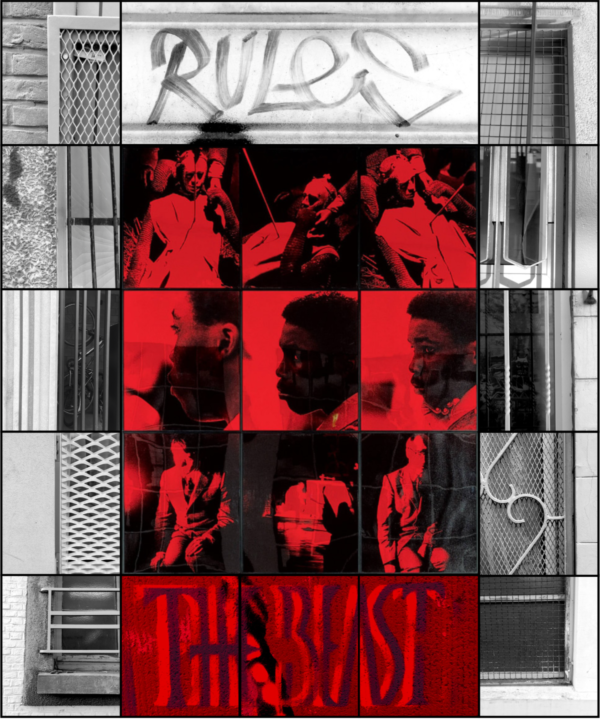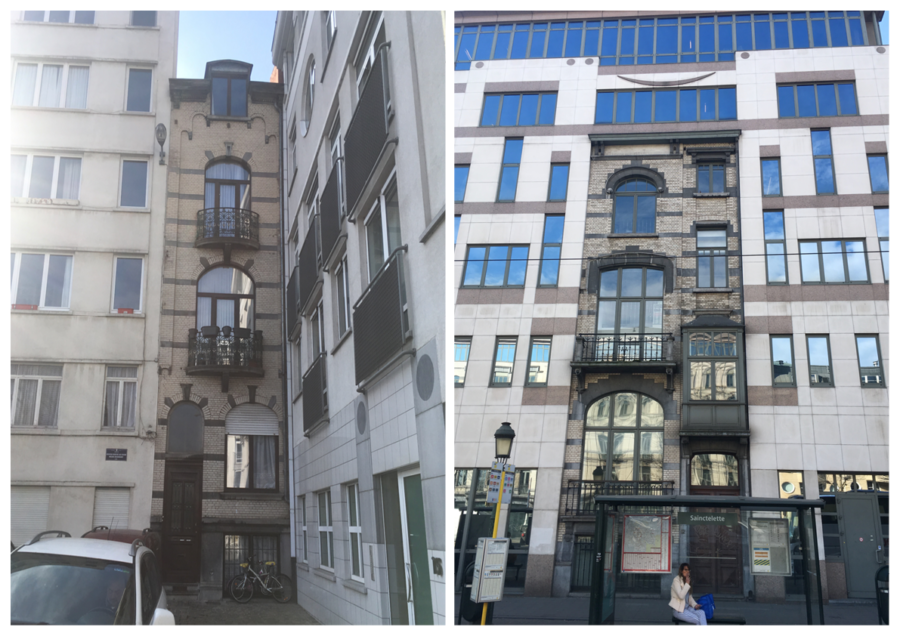No posts selected…
fig 486A A110 – 2M wide cohousing, posted by Cedric Du Bois at 21.05.19 (filed under: steel)
fig 480A NG17 – preliminary design 06/05 – hostel + offices, posted by Cedric Du Bois at 07.05.19 (filed under: concrete wood)
fig 480B NG17 – preliminary design 06/05 – hostel + offices, posted by Cedric Du Bois at 07.05.19 (filed under: concrete wood)
fig 462A Werfbezoek hoofdkwartier BNP Paribas Fortis, posted by Cedric Du Bois at 25.03.19 (filed under: concrete)
fig 462B Werfbezoek hoofdkwartier BNP Paribas Fortis, posted by Cedric Du Bois at 25.03.19 (filed under: concrete)
fig 462C Werfbezoek hoofdkwartier BNP Paribas Fortis, posted by Cedric Du Bois at 25.03.19 (filed under: concrete)
fig 456A Collage Rules, posted by Cedric Du Bois at 06.03.19 (filed under:)
fig 435A Old vs. new, posted by Cedric Du Bois at 25.02.19 (filed under:)
fig 480A NG17 – preliminary design 06/05 – hostel + offices, posted by Cedric Du Bois at 07.05.19 (filed under: concrete wood)
fig 480B NG17 – preliminary design 06/05 – hostel + offices, posted by Cedric Du Bois at 07.05.19 (filed under: concrete wood)
fig 462A Werfbezoek hoofdkwartier BNP Paribas Fortis, posted by Cedric Du Bois at 25.03.19 (filed under: concrete)
fig 462B Werfbezoek hoofdkwartier BNP Paribas Fortis, posted by Cedric Du Bois at 25.03.19 (filed under: concrete)
fig 462C Werfbezoek hoofdkwartier BNP Paribas Fortis, posted by Cedric Du Bois at 25.03.19 (filed under: concrete)
fig 456A Collage Rules, posted by Cedric Du Bois at 06.03.19 (filed under:)
fig 435A Old vs. new, posted by Cedric Du Bois at 25.02.19 (filed under:)
